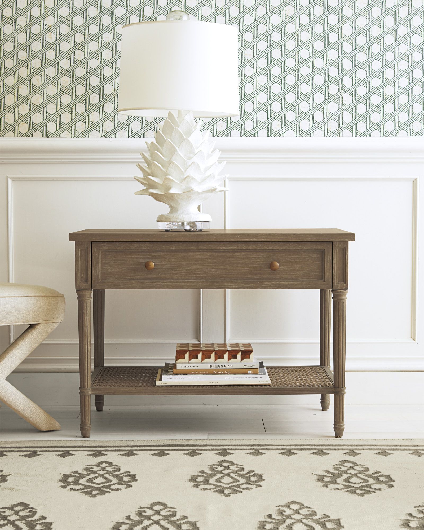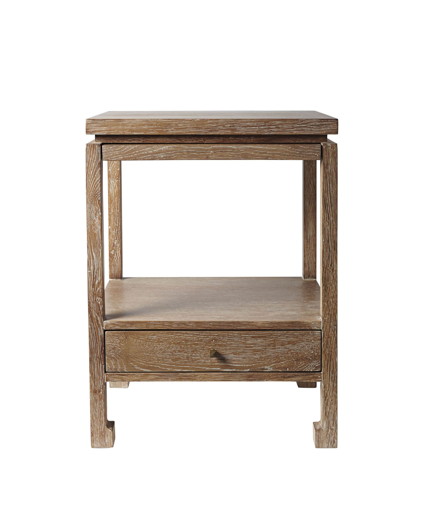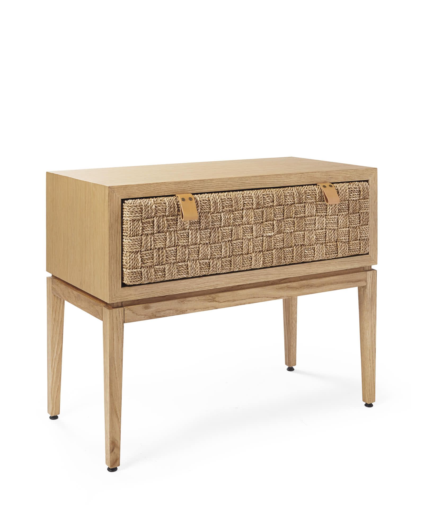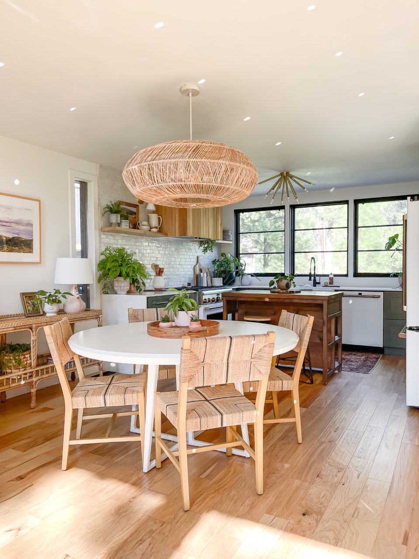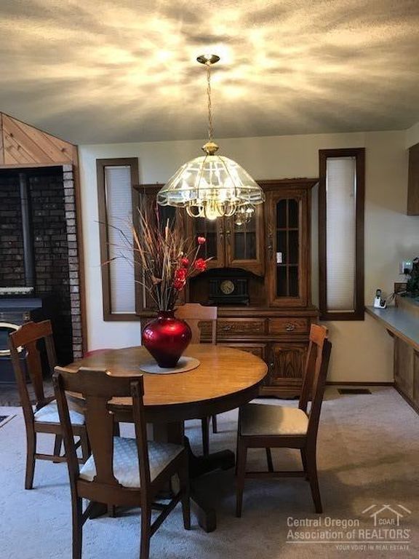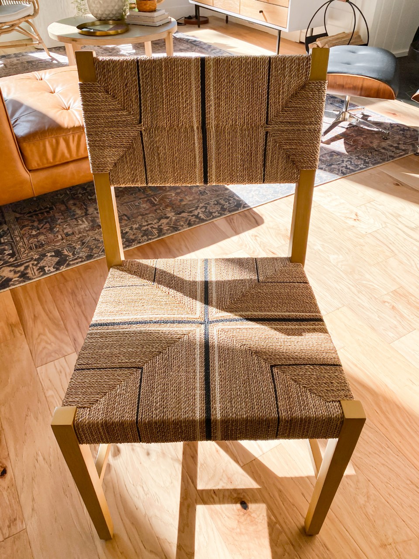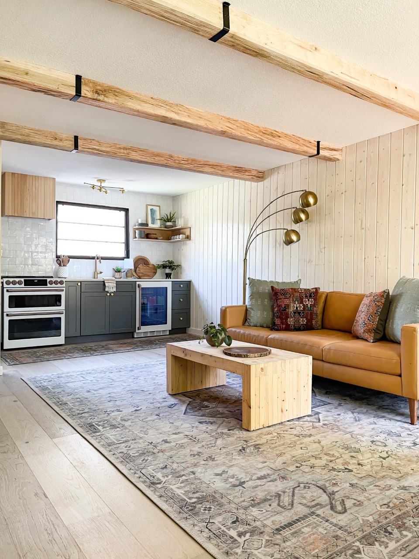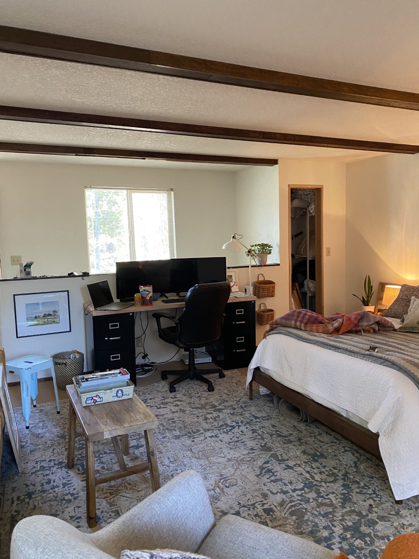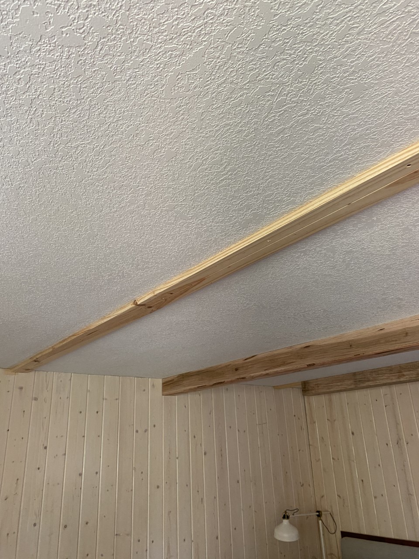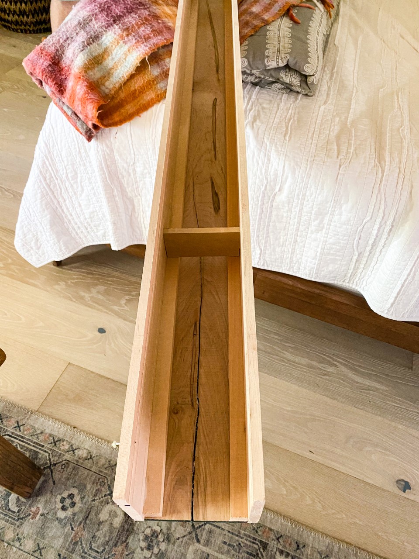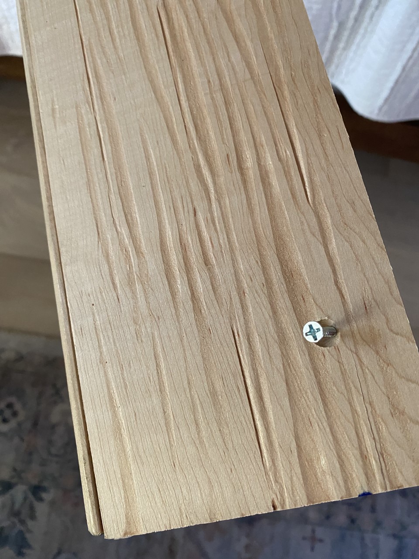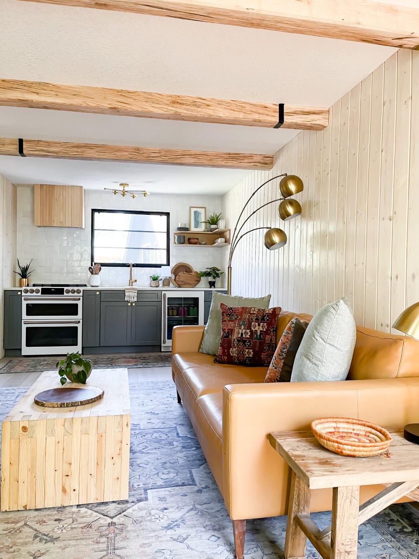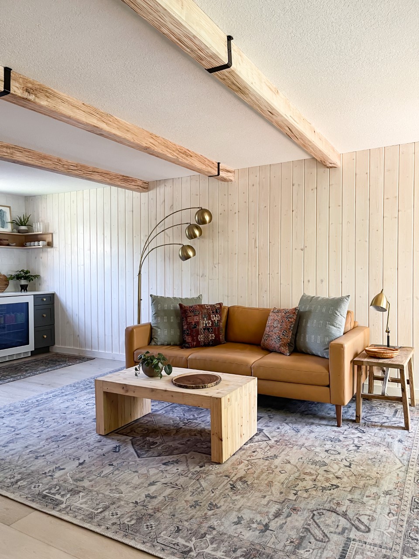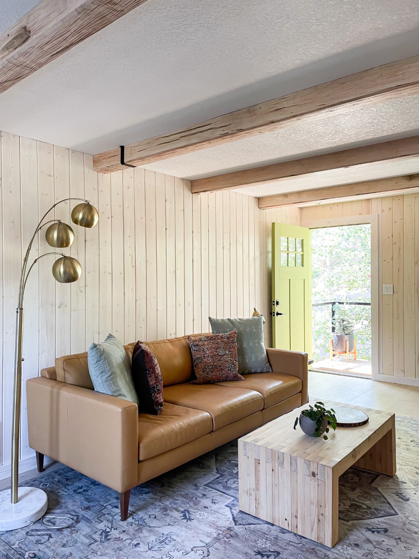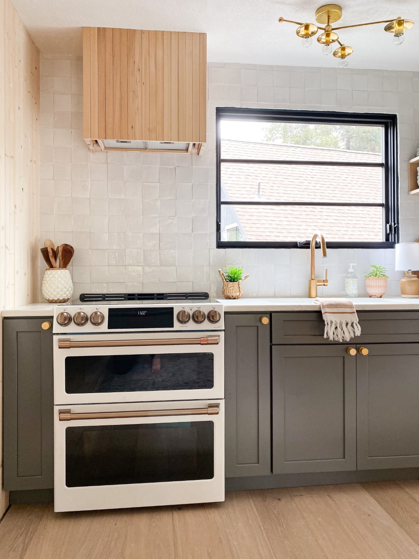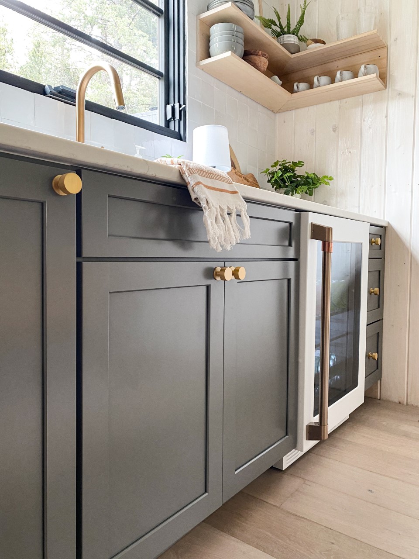This post is sponsored by Master Spas but all thoughts and opinions are my own
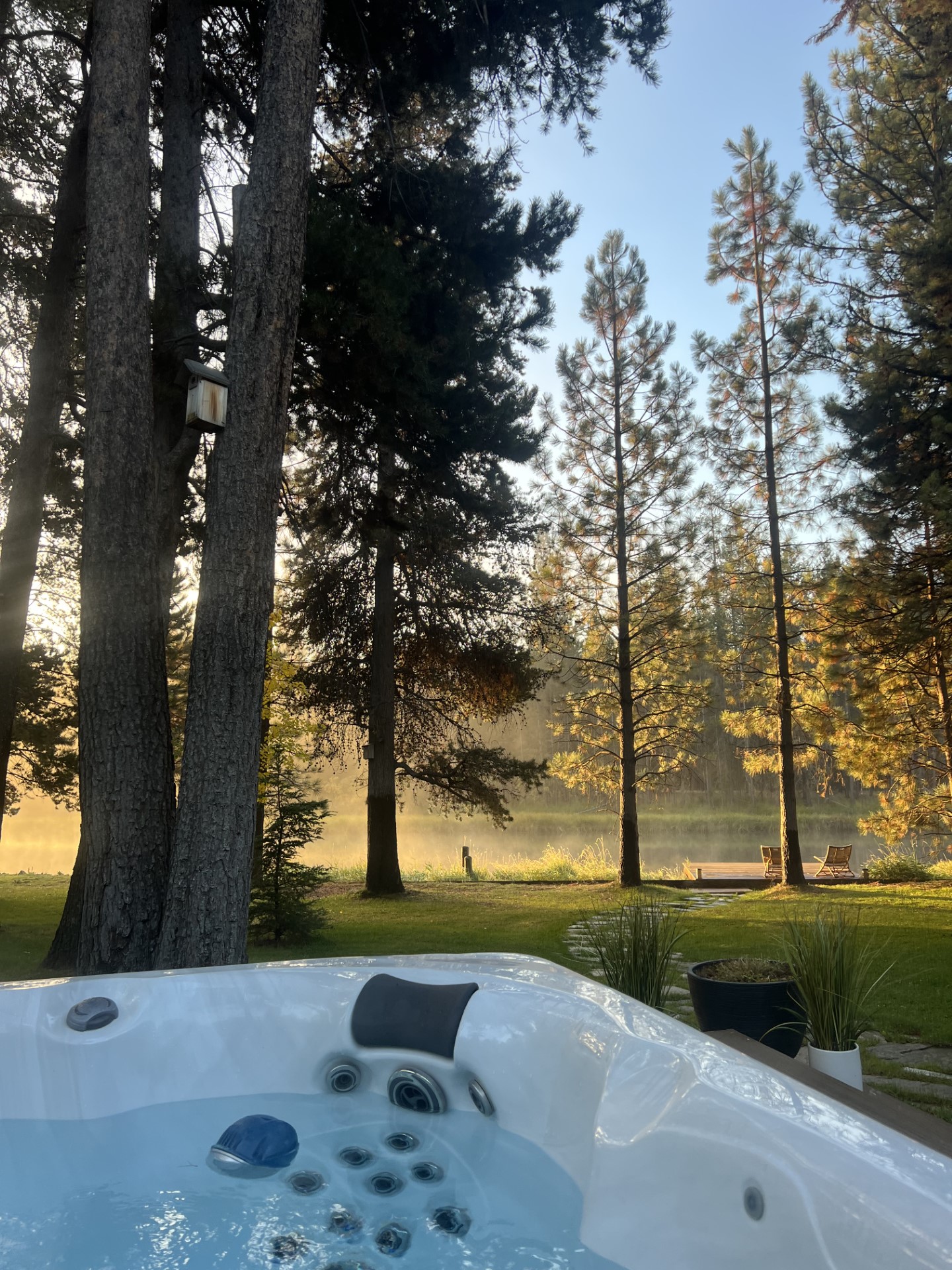
Can you believe it’s been a full year since we got our new Master Spas hot tub? When I first posted about it, I received SO many questions from you guys! One of the hottest topics to date – even more than the new bedroom\bathroom addition! And in honor of our first anniversary as hot tub owners, I thought it would be fun to answer the most popular questions that came in from you guys. Sound good? Let’s goooooo!
As a refresher, we went with their Clarity Balance 8 model, which is big enough to seat 6 with plenty of elbow room. My favorite spot is the lounger, where you can really relax and enjoy a full body massage. Puuuurfect for relaxing after a tough workout, or a hard day of work. Also, the wonderful folks at Master Spas are still offering all of you $500 off any of their hot tubs, or $1,000 off of any of their swim spas. All you have to do is click on my link here!
Now, lets get into those questions;
1. Do you have to have a concrete pad poured before the hot tub is installed?
Yup. We had several concrete contractors come out to give quotes for a pad that would be big enough to accommodate our new hot tub. A hot tub can’t be installed directly on the grass or ground. Because our yards aren’t totally level or even, (unless you are some kind of wizard with magical powers) water will inevitably get underneath which will cause an array of problems, and could potentially sink from the weight of a hot tub full of water and humans. And that would be bad. Very bad.
2. How did you figure out the chlorine/chemicals for the water?
We worried about this too! But, it only took a few weeks of trial and error and we found our groove. First, I should mention that every Master Spas hot tub has their patented, time-saving EcoPur Water Purification System. This is a mineral filtration system that reduces the time and amount of maintenance needed on your hot tub. I won’t pretend I understand the “how’s”, but it uses natural elements, like copper and zinc, in the filtration process that leaves the water crystal clear. It even smells good too! We also ordered test strips to frequently check the water, which alert you to any adjustments you need to make regarding the pH, alkalinity, and chlorine levels. It might sound intimidating, but I promise, it’s very straightforward. If we can do it, so can you!
3. How much did your energy bill increase?
We didn’t know what to expect when it came to energy costs, but were surprised to learn that it was pretty minimal. All of Master Spas hot tubs are fully insulated with an environmentally friendly foam, which never loses its insulating value over the life of your hot tub, and makes it one of the most energy efficient hot tubs on the market today. Master Spas also offers a handy hot tub energy calculator that will help you figure out how much it will cost to heat your new hot tub. Such a great idea, huh? Ours added about $20.00/month. And most of their hot tubs average under $30. Ummmmmmmm….#worthit
4. Be honest. How much do you guys actually use it?
Every day. Seriously. Now that we have had the hot tub for all four of our seasons, (and we do have four distinctive seasons here in Bend) there hasn’t been a day that goes by where at least one of us, or all of us, enjoy a good soak in hot tub. In the summer, we used it more often during the mornings and evenings. And the fall and winter months, its even more frequent! There is something really kind of magical about being in the nice, hot water while watching the snow fall all around. Kind of like being in your own personal snow globe.


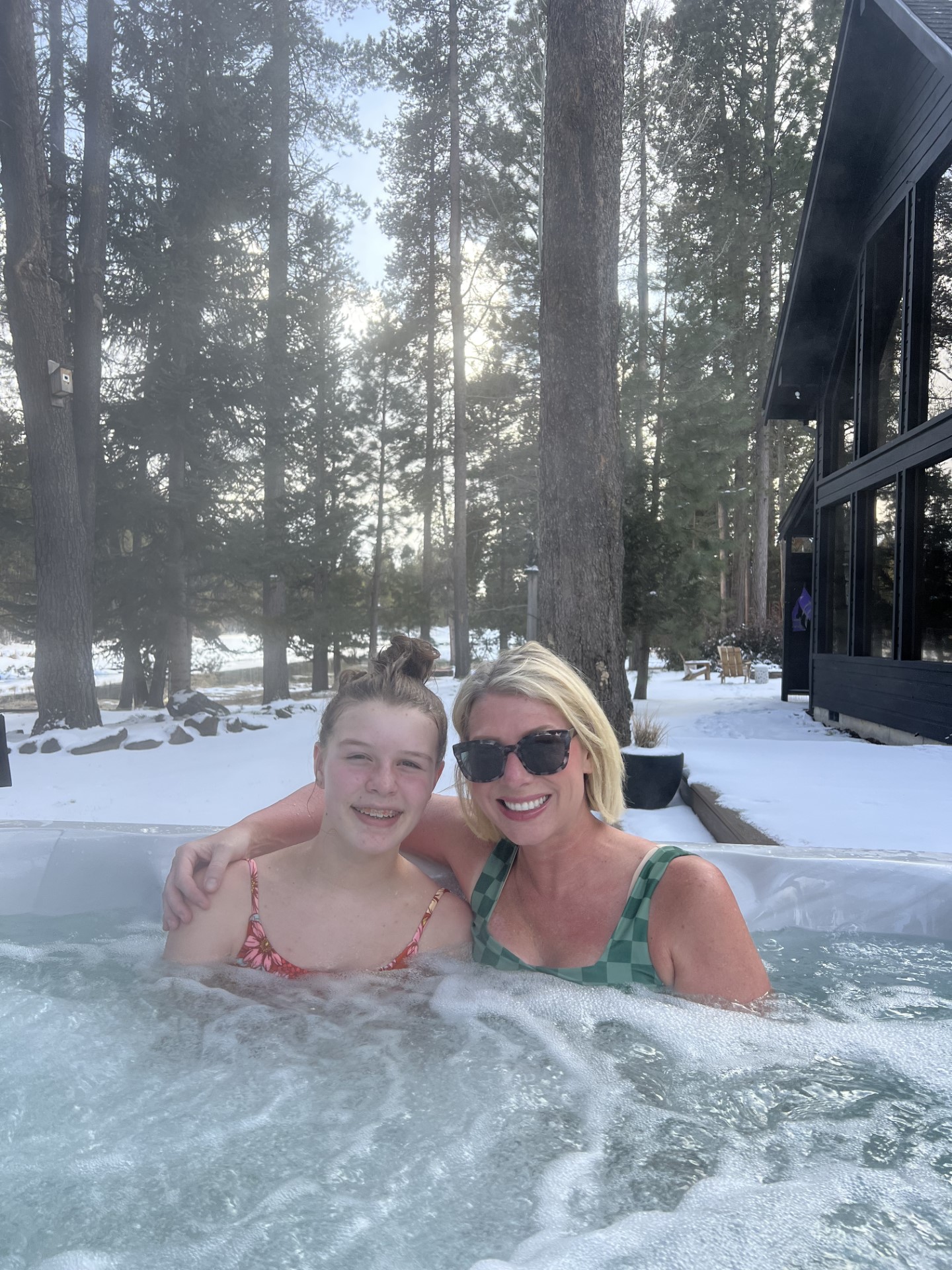
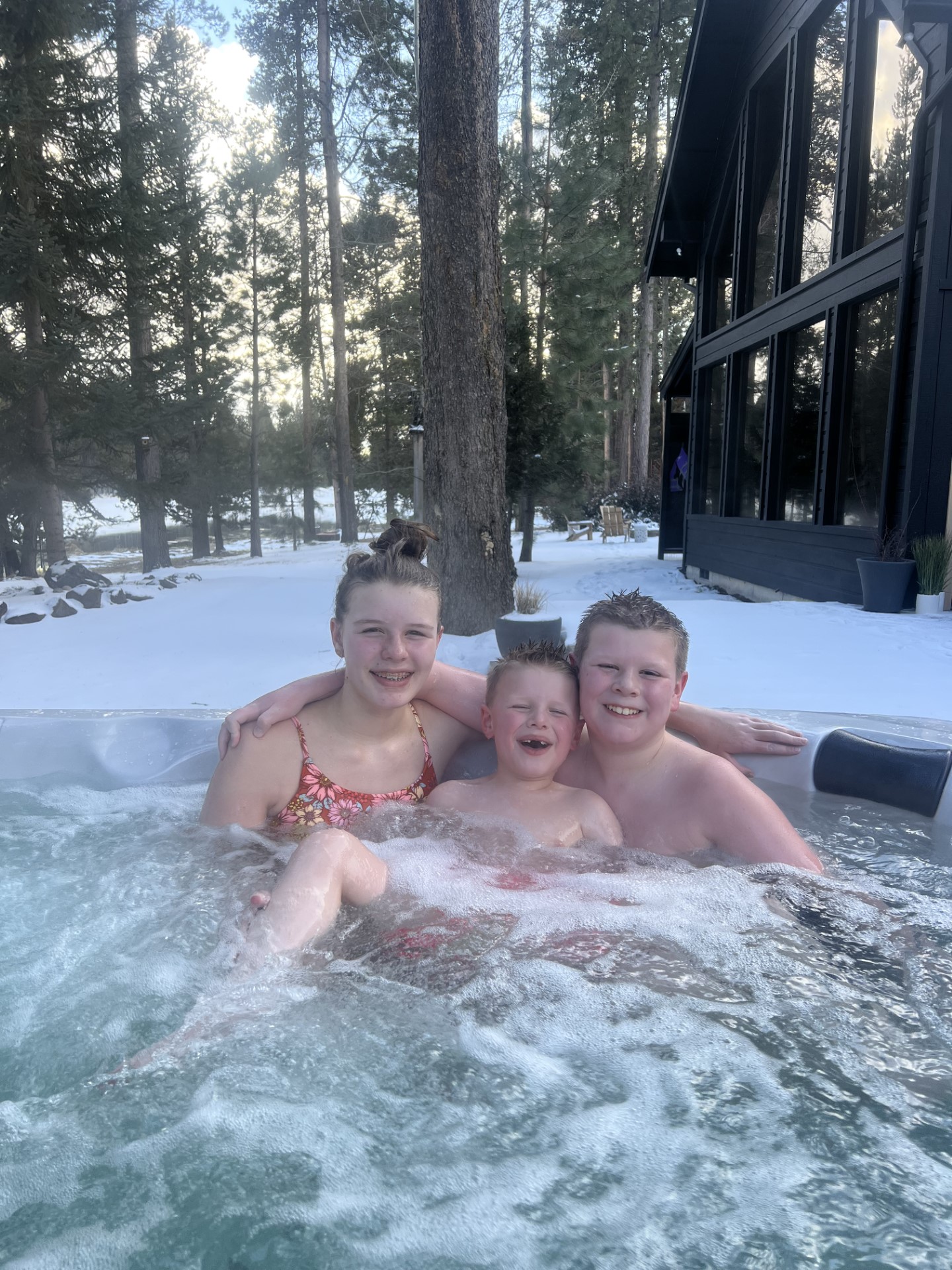
5. What type of plumbing and power is necessary for a hot tub?
We had an electrician come out to help us determine what we needed for the hot tub. We learned that most hot tubs will need a dedicated 220V system for the installation. As far as plumbing goes, you don’t need to do a thing! All you’ll need is your garden hose for filling it, and then your hot tub will have a drain underneath that allows you to drain your water every few months for cleaning and to start your water over again. Easy peasy!
6. NOT ACTUALLY A QUESTION FROM YOU GUYS BUT I WANTED TO MENTION…
We have been pleasantly surprised at the amount of quality time that the hot tub has created for our family. Obviously, there aren’t any phones or screens of any kind in the hot tub, so the kids are alert and engaged, and as a result, we’ve had so many quality conversations and discussions together. Our littlest likes to tell us spooky stories when we’re all soaking after dark. It’s just the cutest and I should write them down, so I never forget these sweet memories.
One thing is for sure, we love our Master Spas hot tub! I hope this helped answer your questions about our experience as newbies to the hot tub club, but as always, if I missed yours, feel free to leave a question in the comments below. I’ll write ya back! XOXO
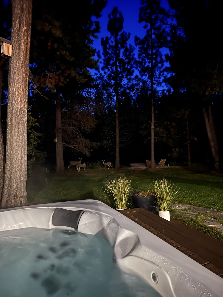
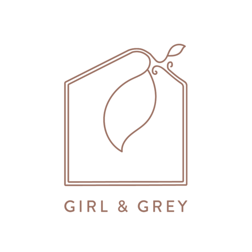
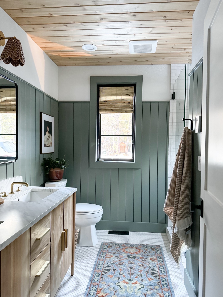
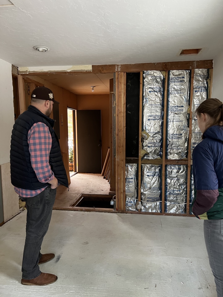


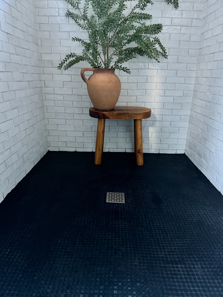
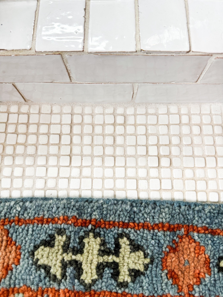

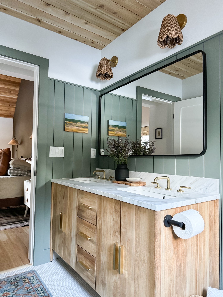
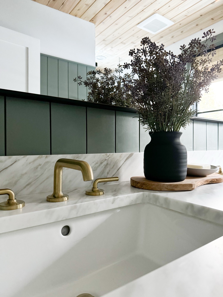
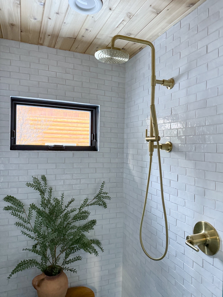
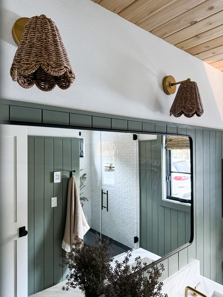
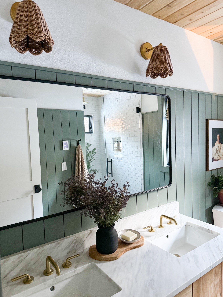
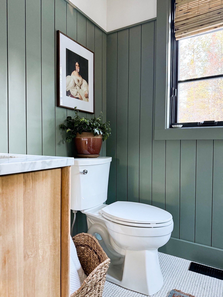

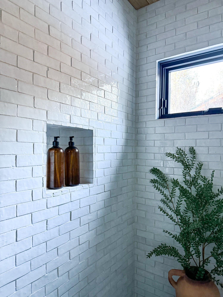
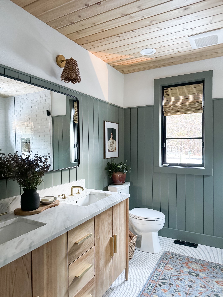
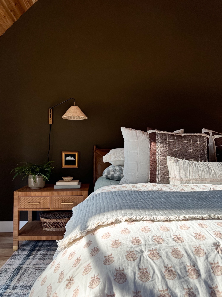
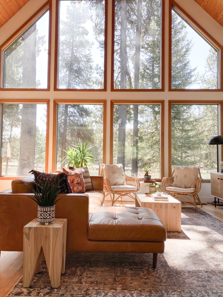
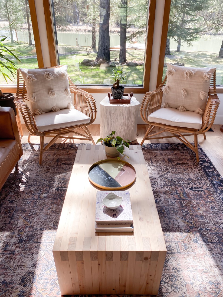
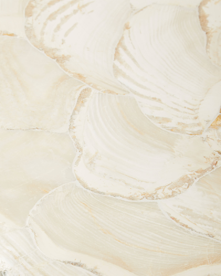
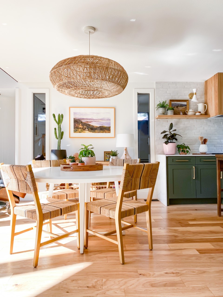
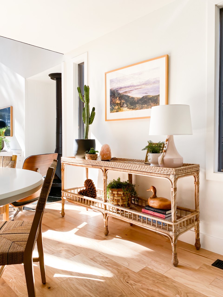
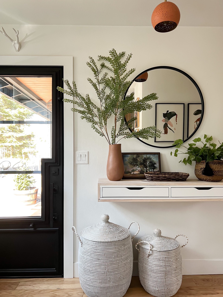
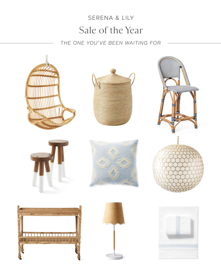
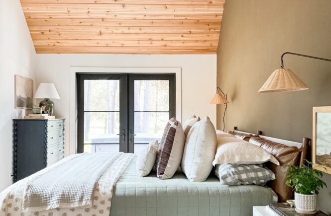
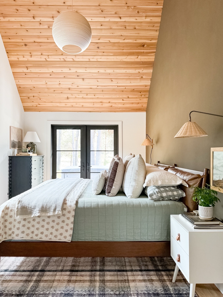
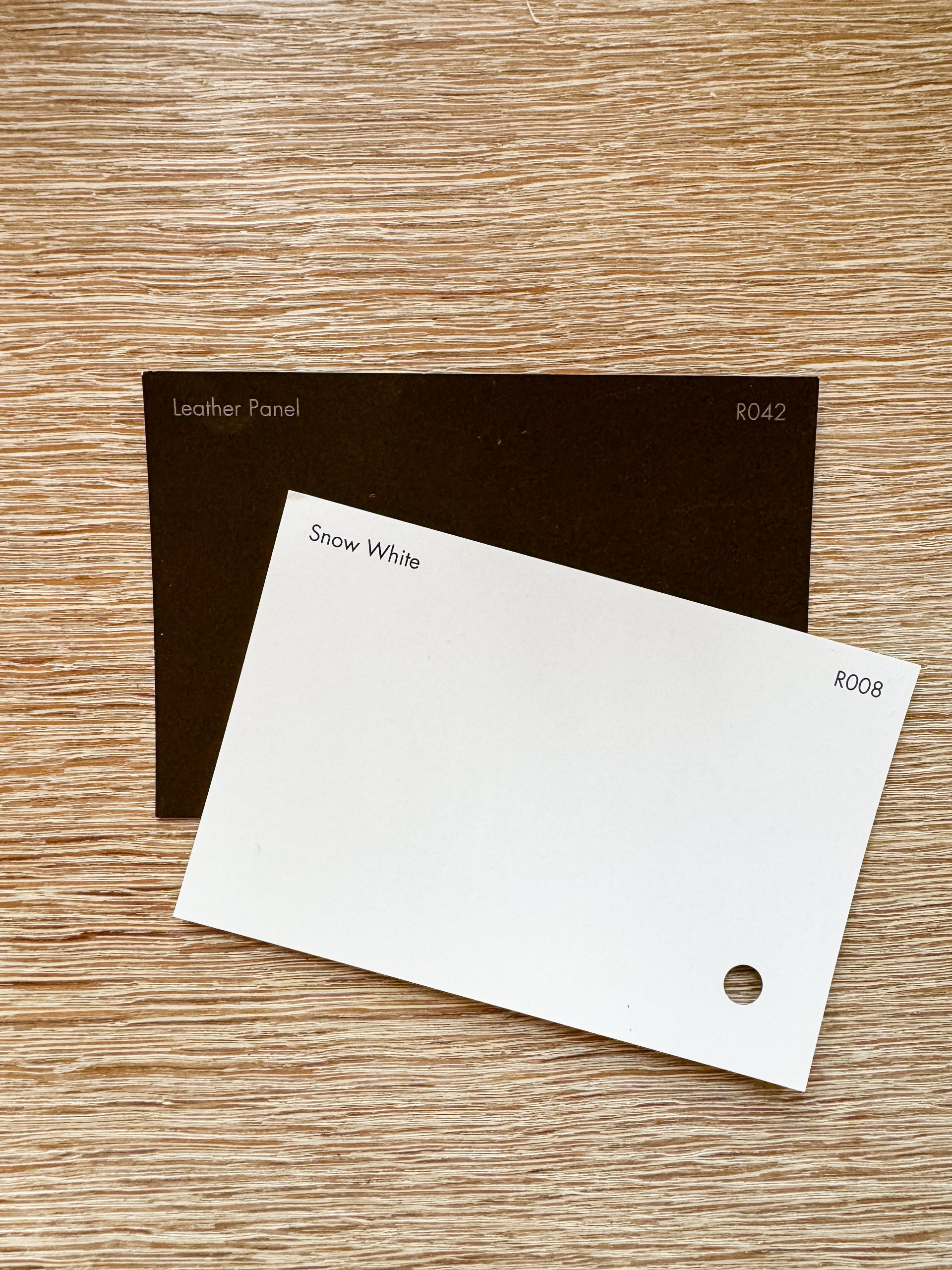
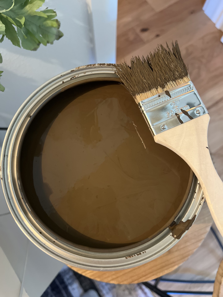
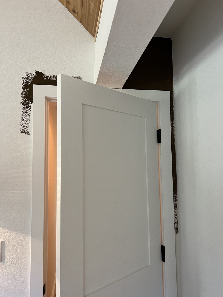
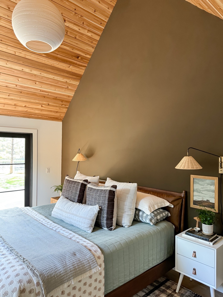
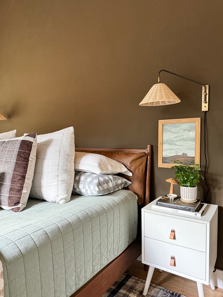
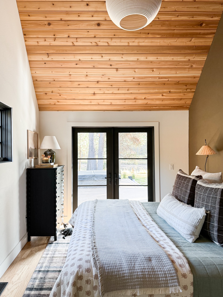
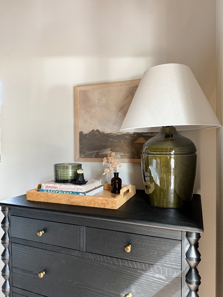
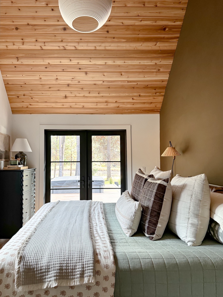
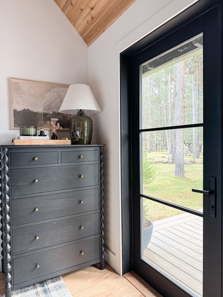
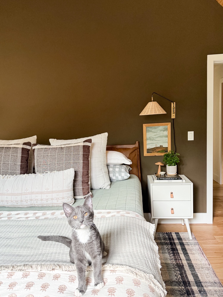


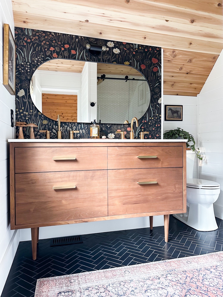
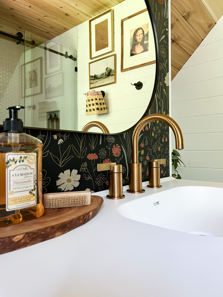
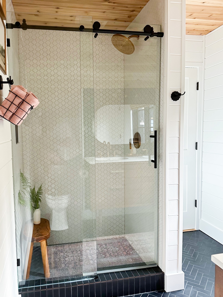
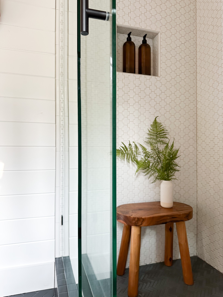
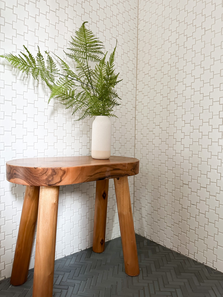
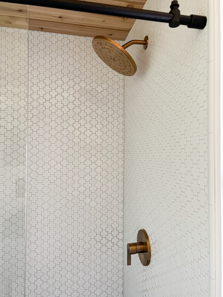
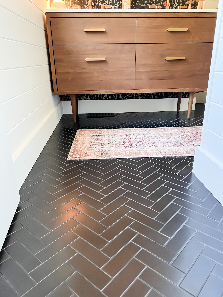
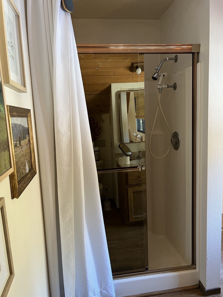
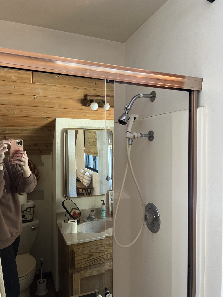

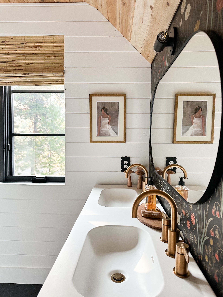
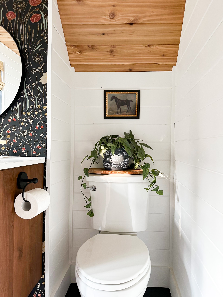
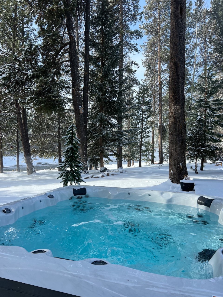

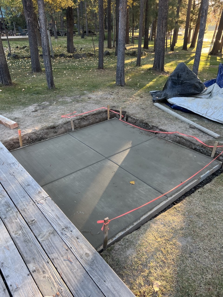
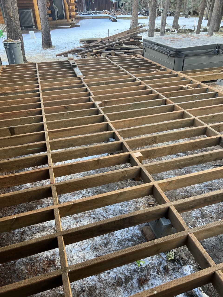

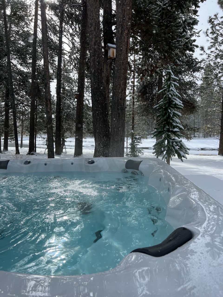

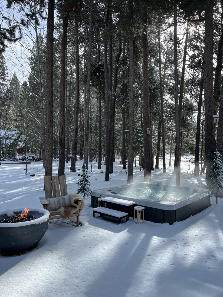


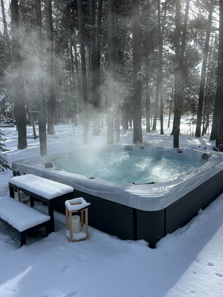

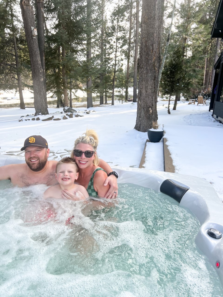
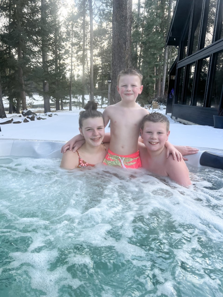
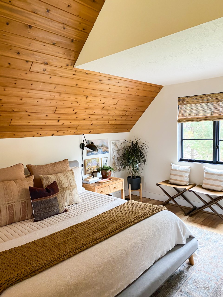

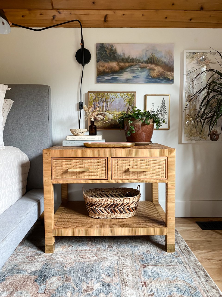
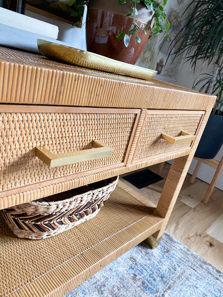
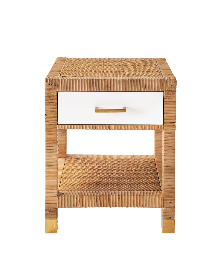
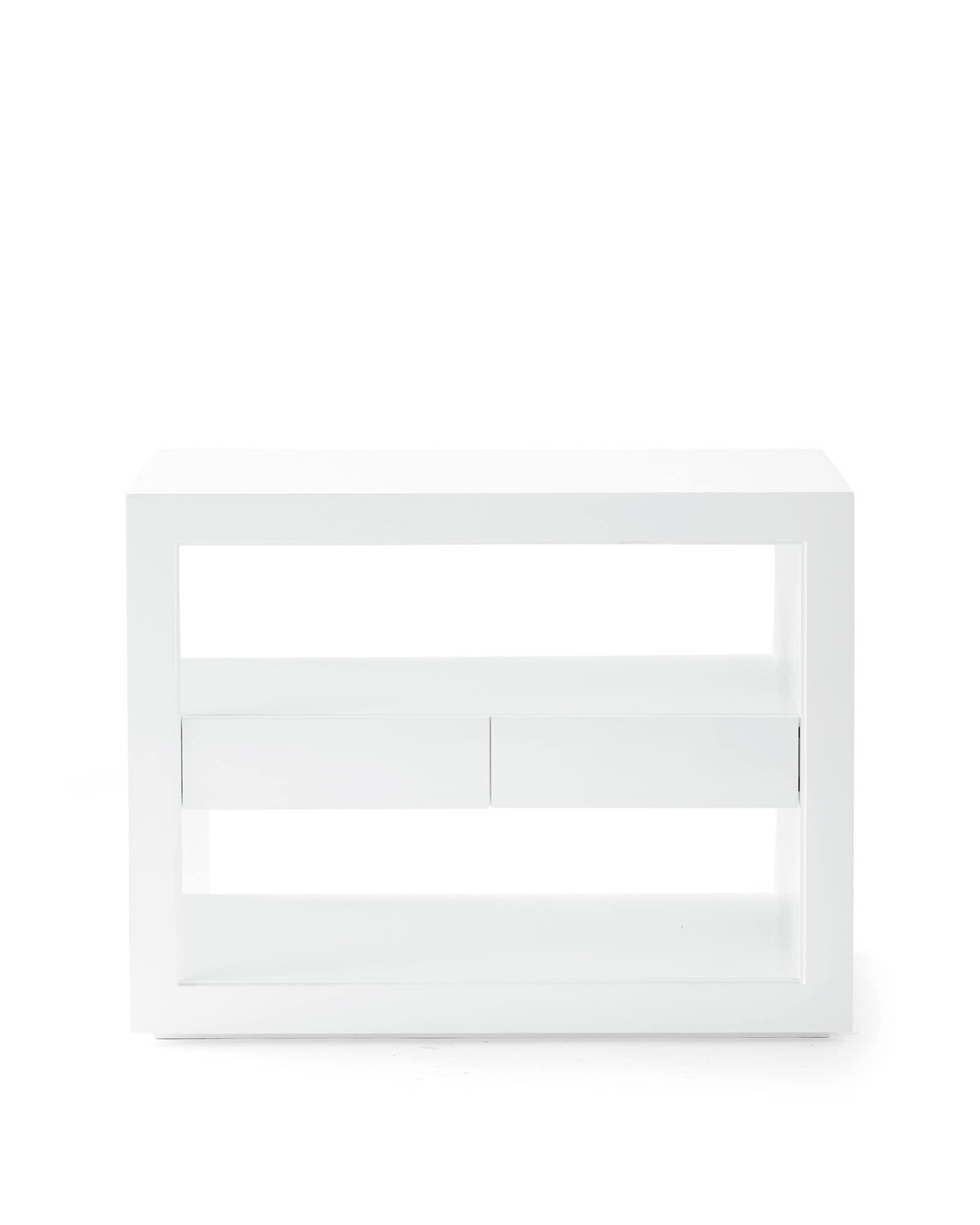 Next, is the
Next, is the 