– Exterior –
This is the house the day after we moved in. Zero landscaping has been done as it’s been a vacation home for a family since it was built in 2006.
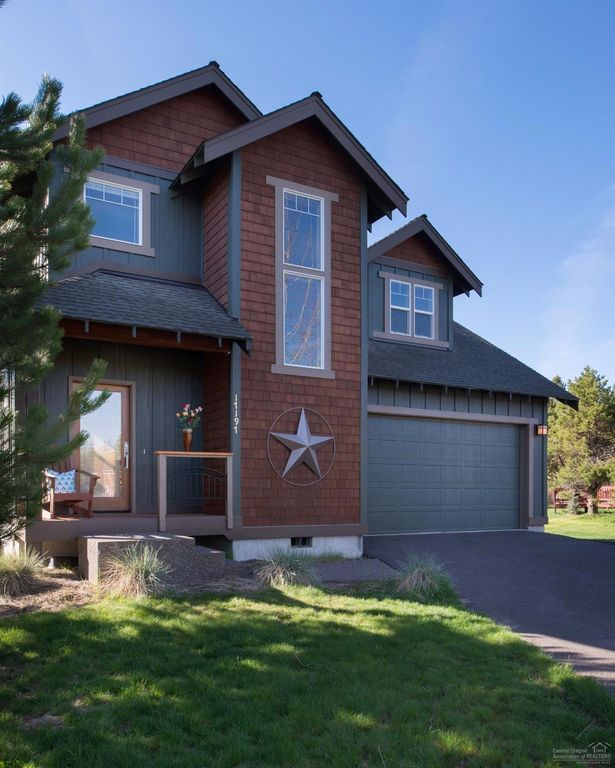
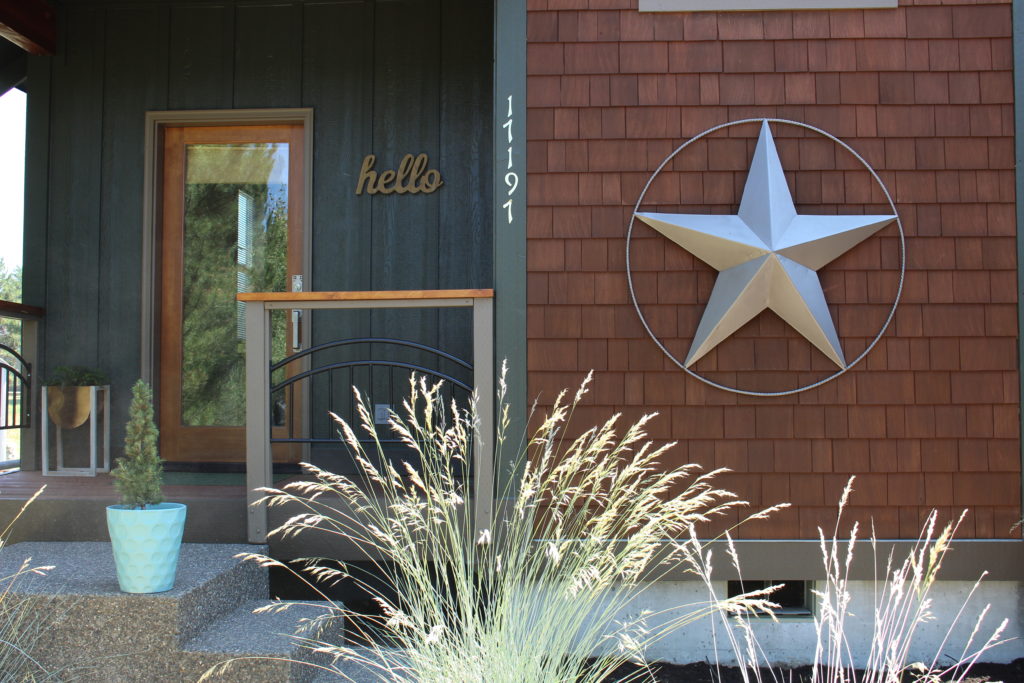
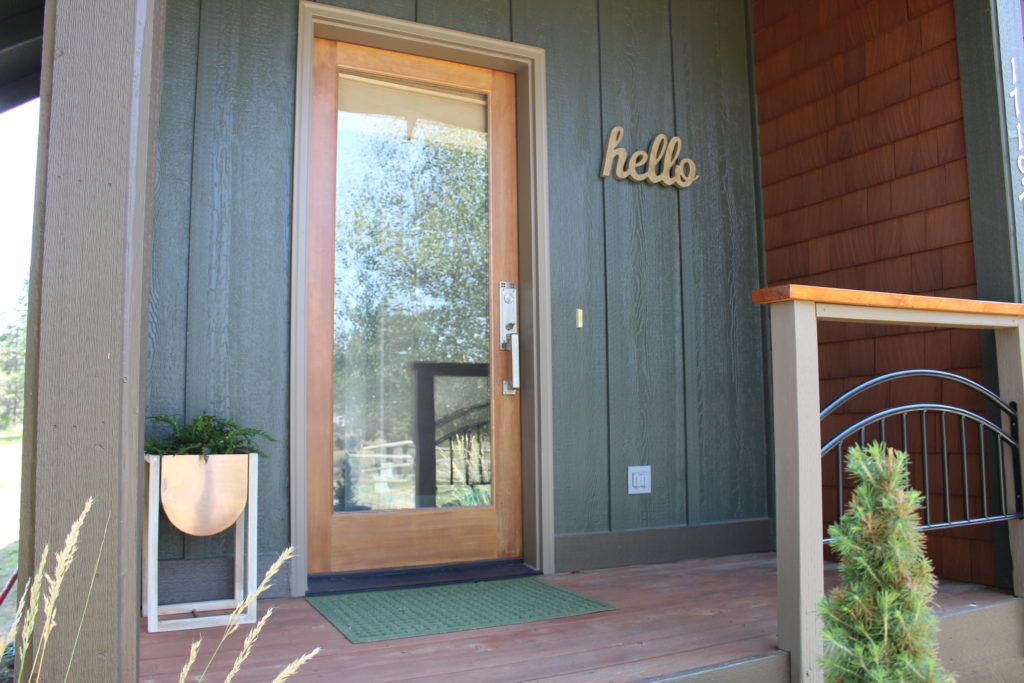
– Progress –
Here’s where we’re at after updating our house numbers, rebuilding our porch railing, wrapping our post in cedar and adding a few accessories.
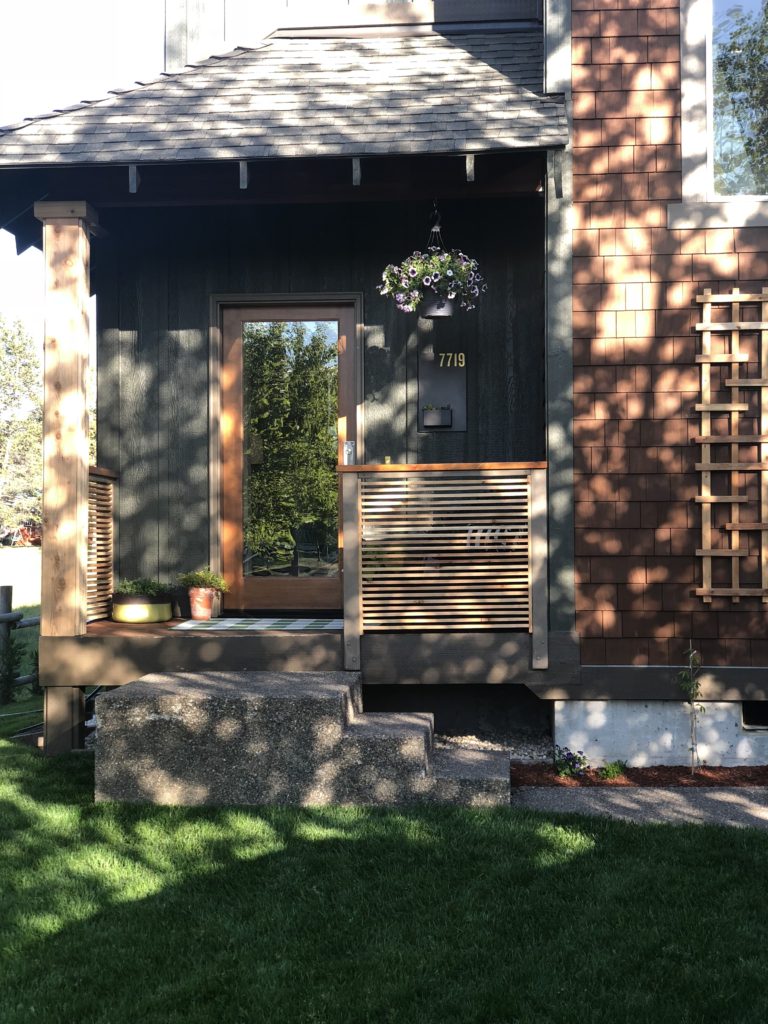
– Entryway –
There is a long hall when you walk in the front of the house with stairs on your right so you can either head upstairs or continue straight through to the kitchen, dining room/family room and the master bedroom.
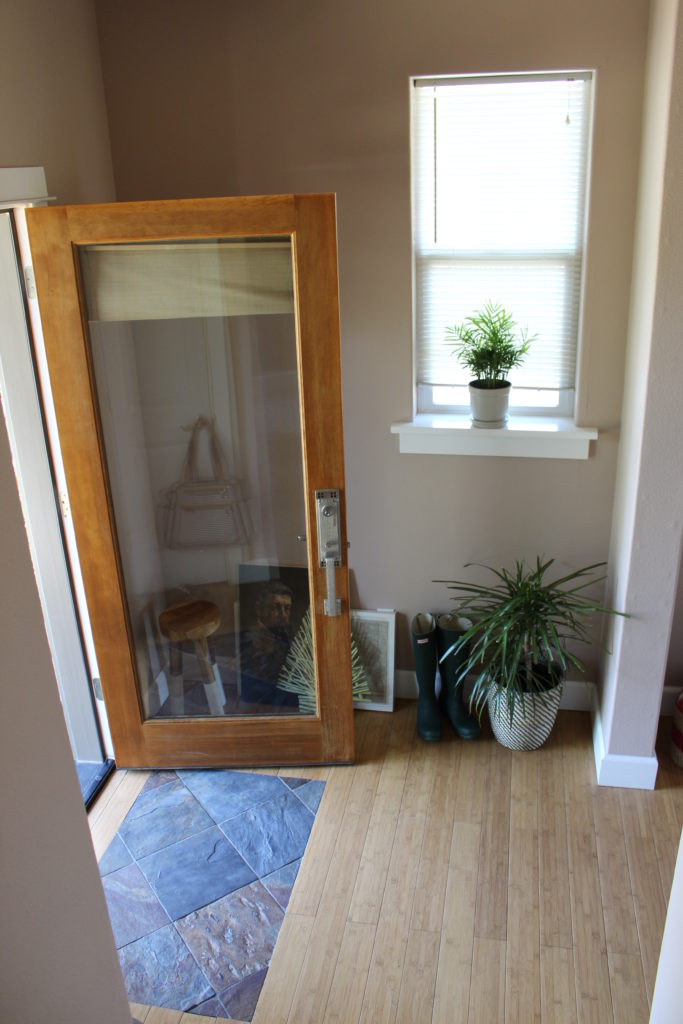
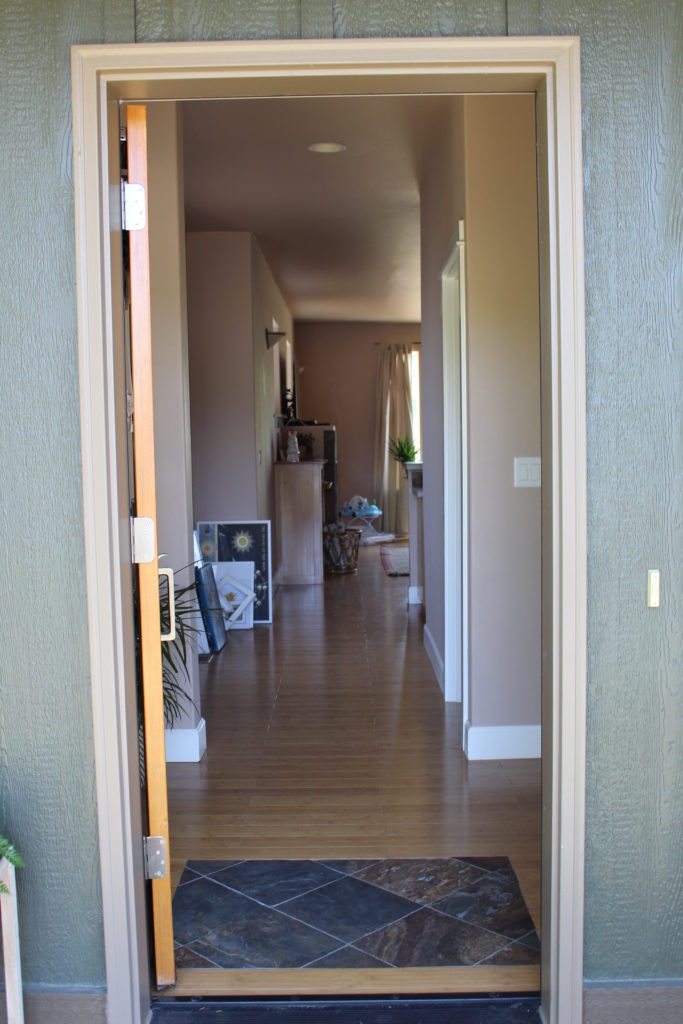
– Progress –
Things are looking much brighter after new paint, a diy entryway bench, and some decor updates.
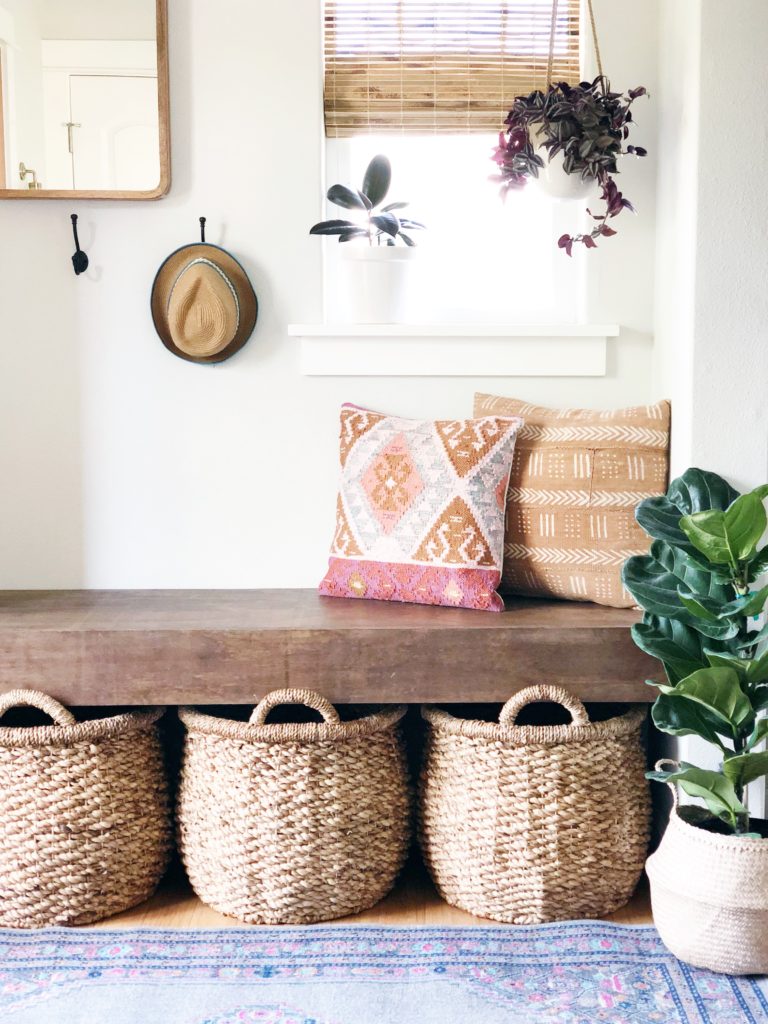
– Dining Room/Family Room –
Here’s the living room shortly after move in day.
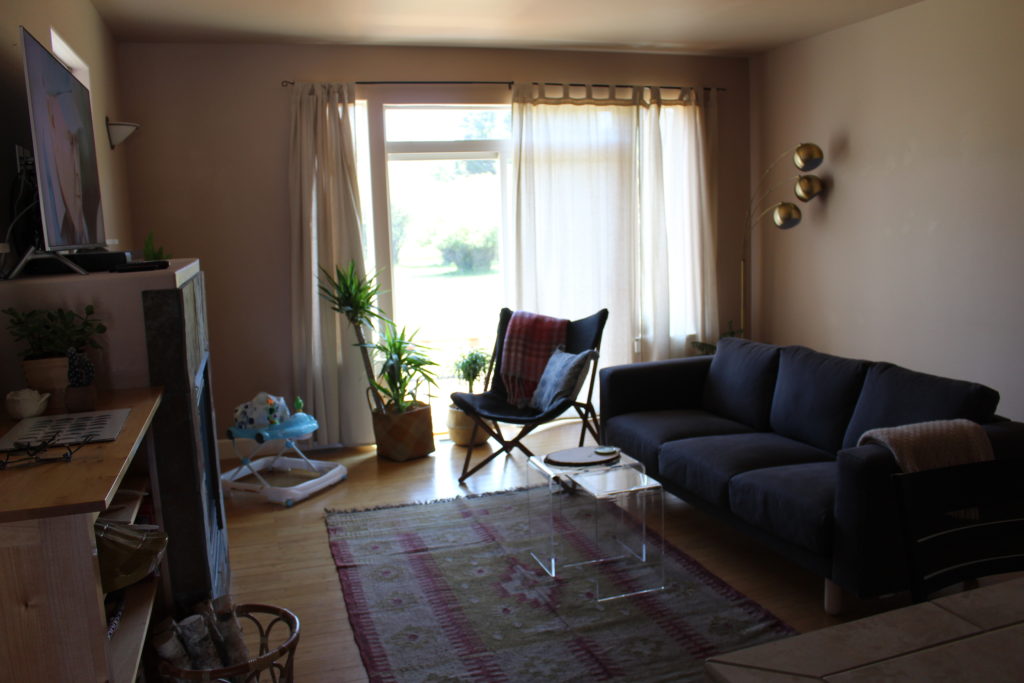
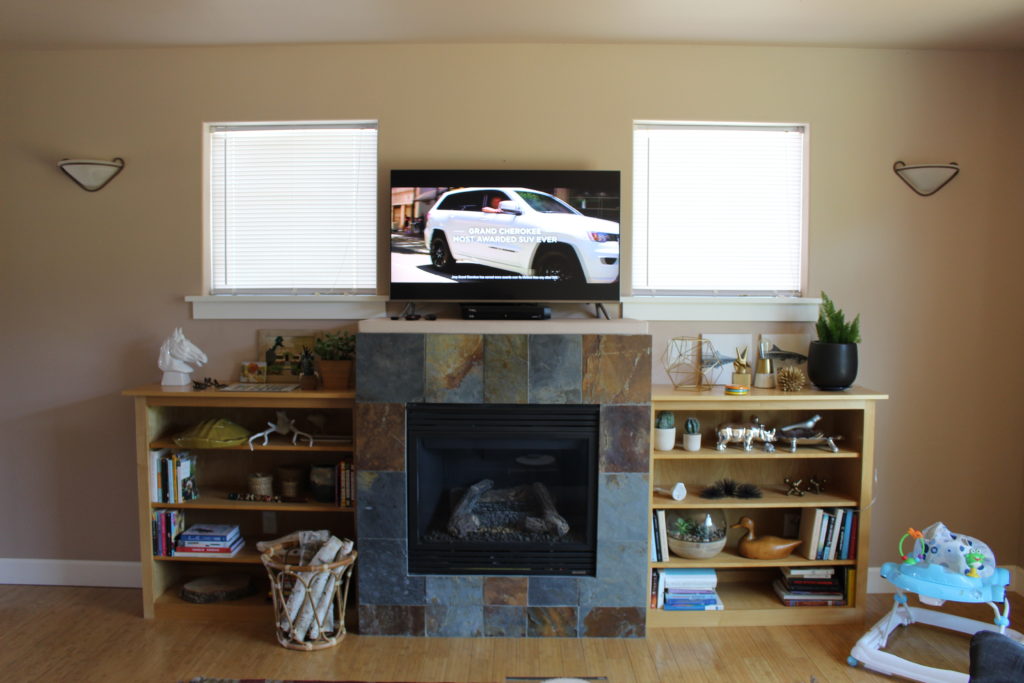
– Progress –
Here’s where we’re at these days. I’ve been playing around with the furniture configuration since day one, but we are getting closer.
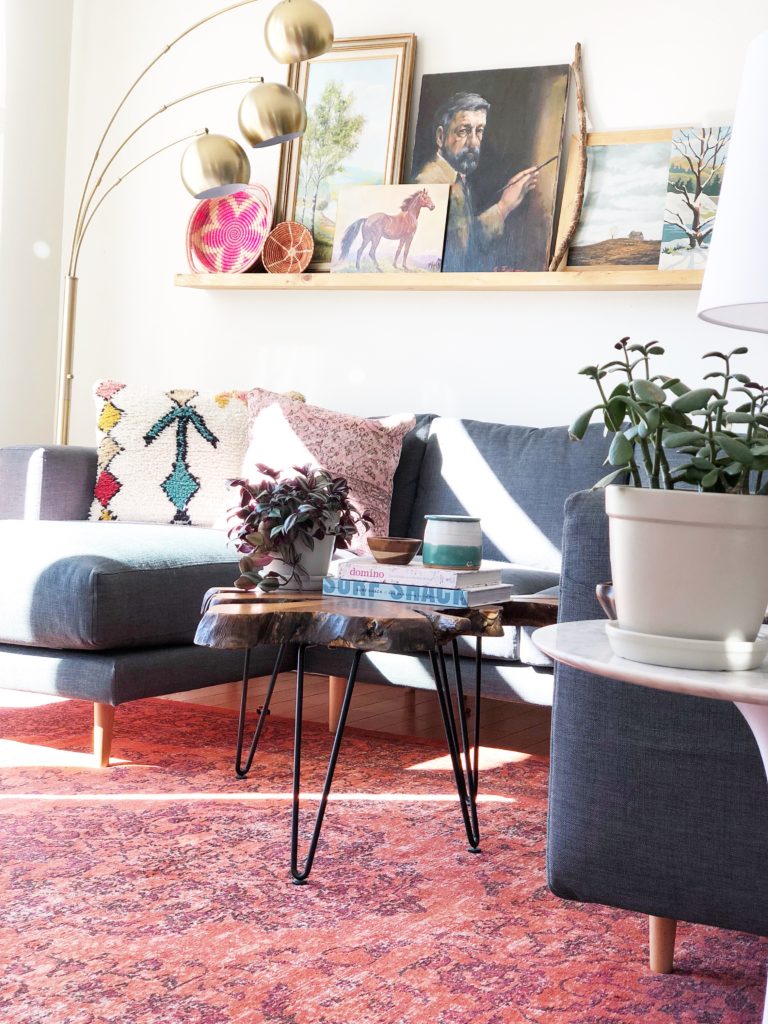
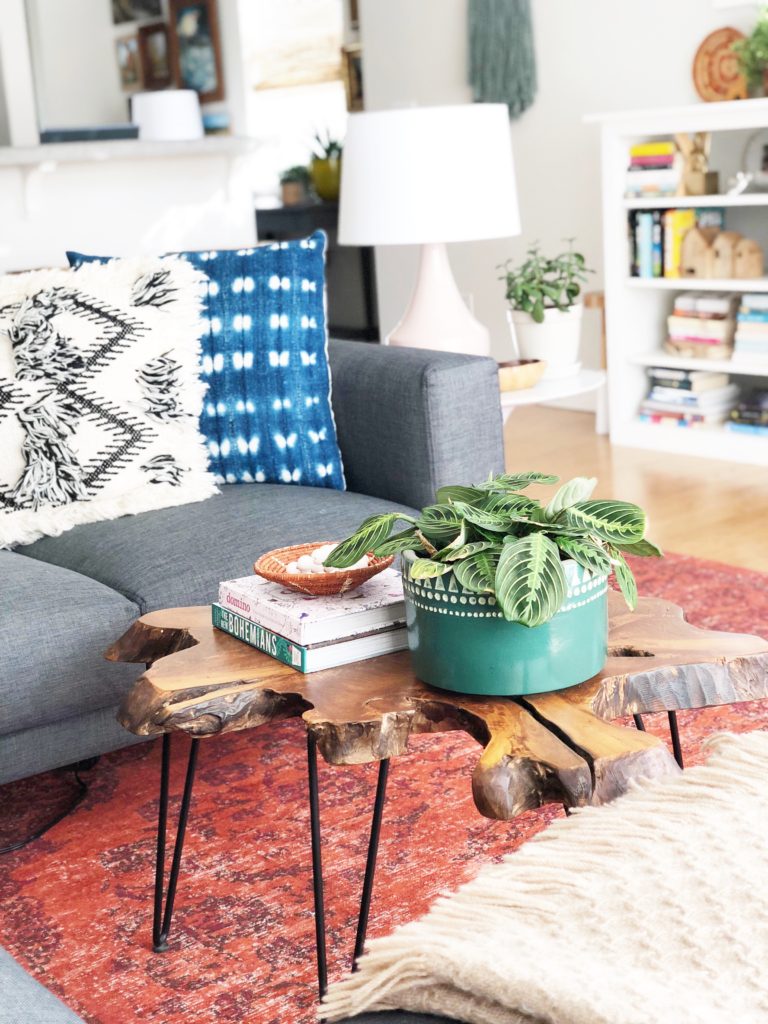
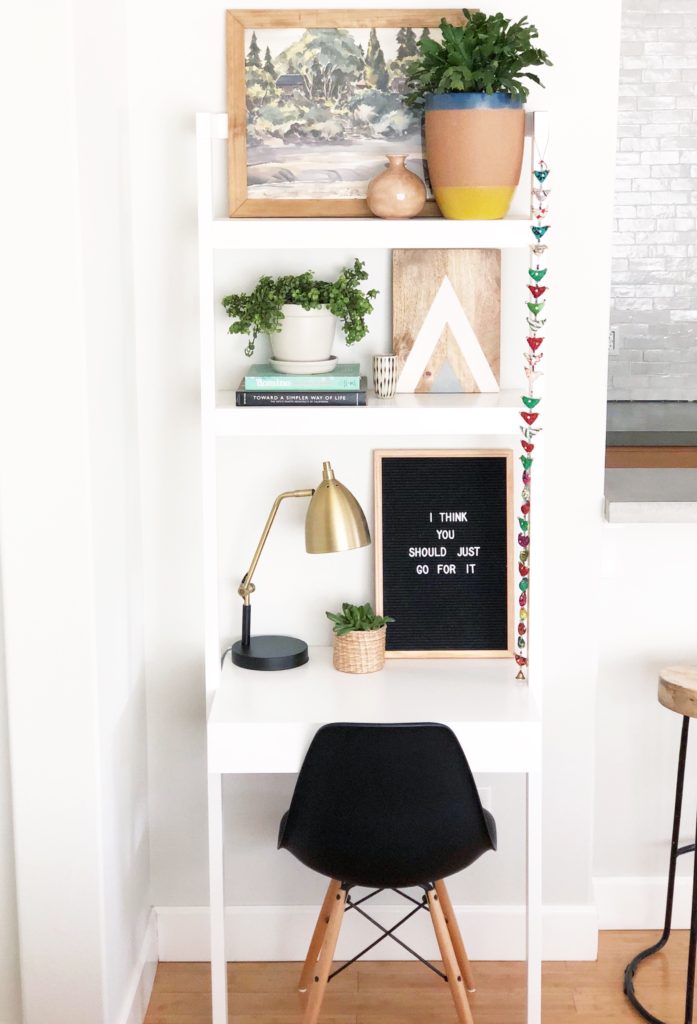
– Kitchen –
This is how the kitchen looked when we moved in.
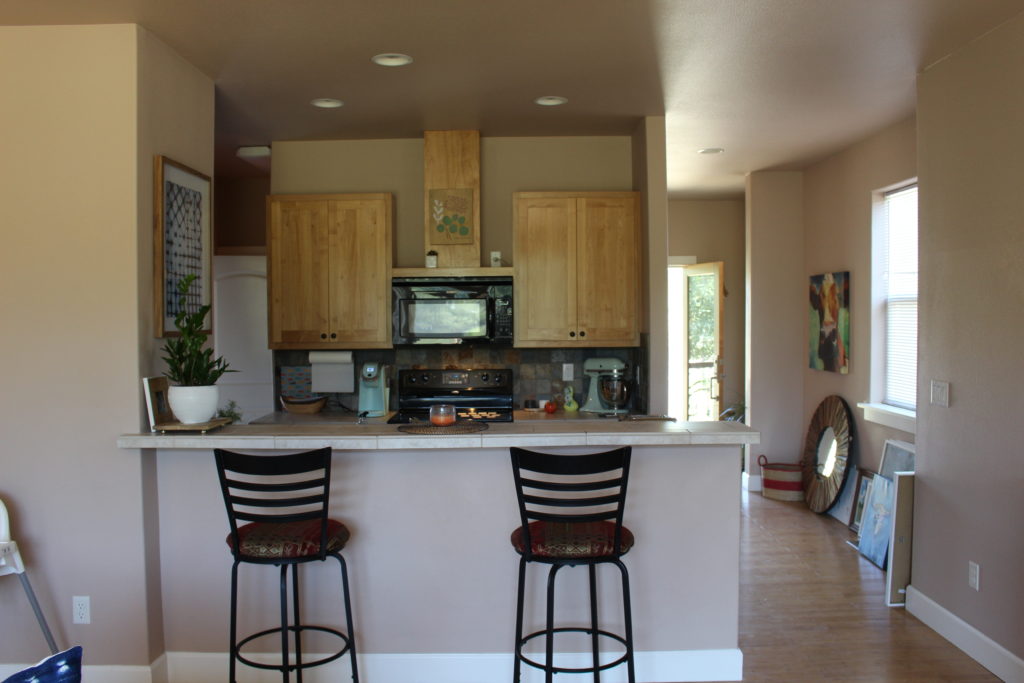
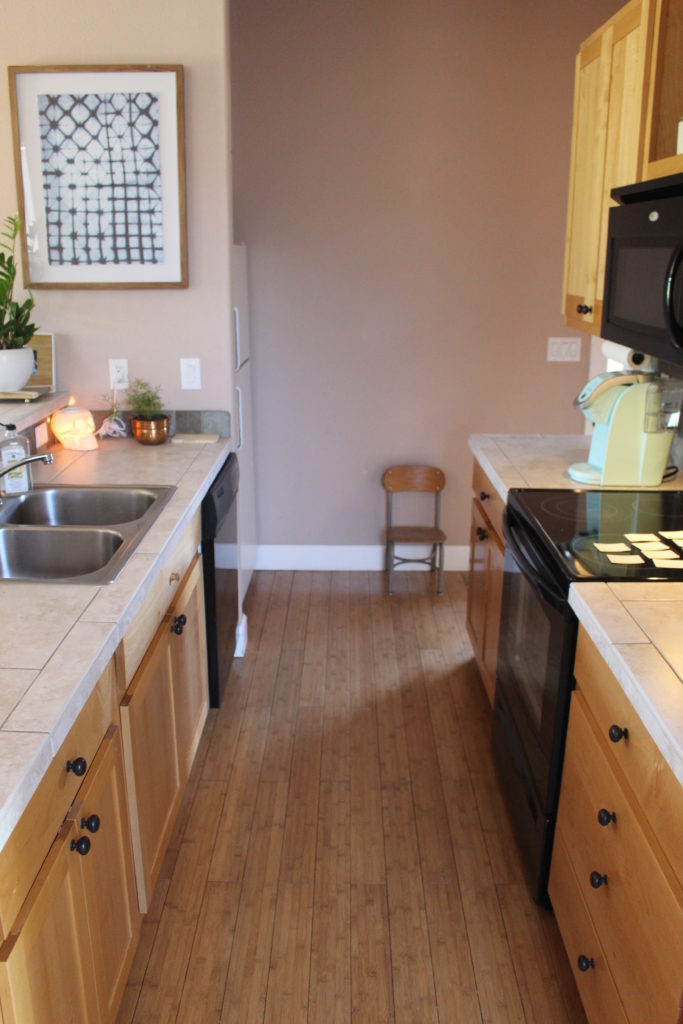
– Progress –
This is how the kitchen looks after we updated practically everything. We poured our own concrete countertops, installed tile and painted the cabinets a deep moody green.
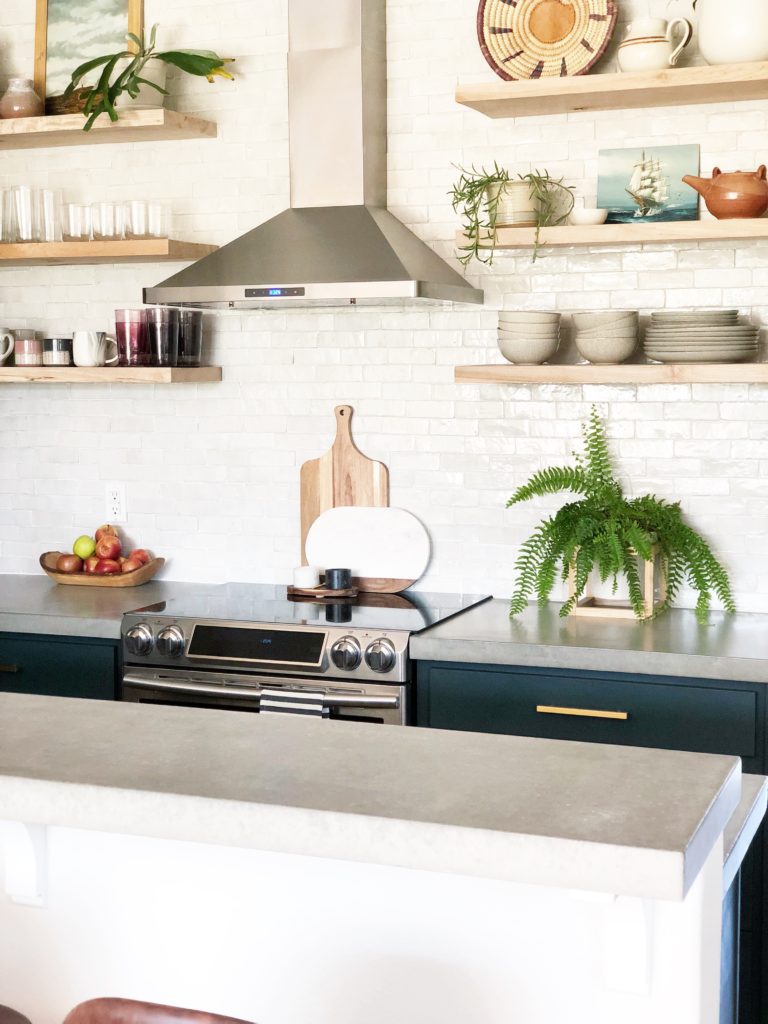
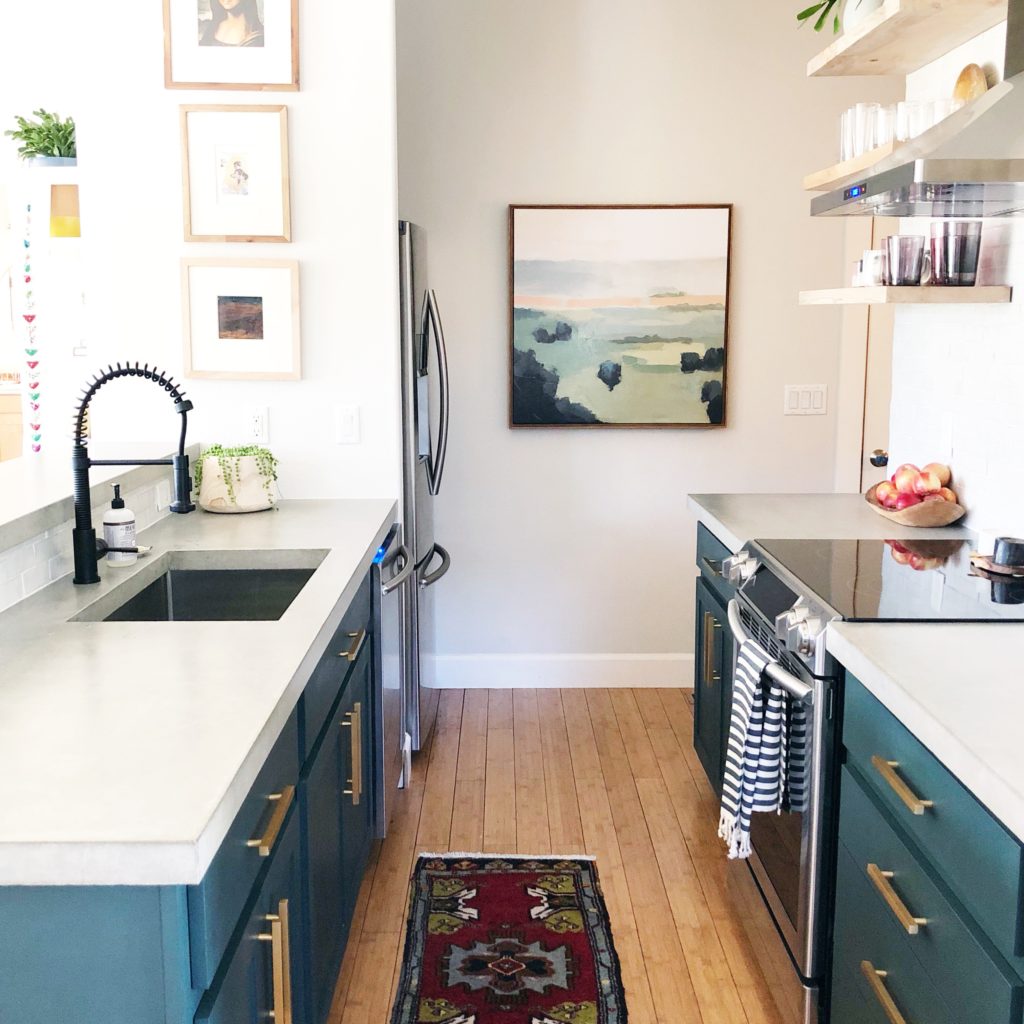
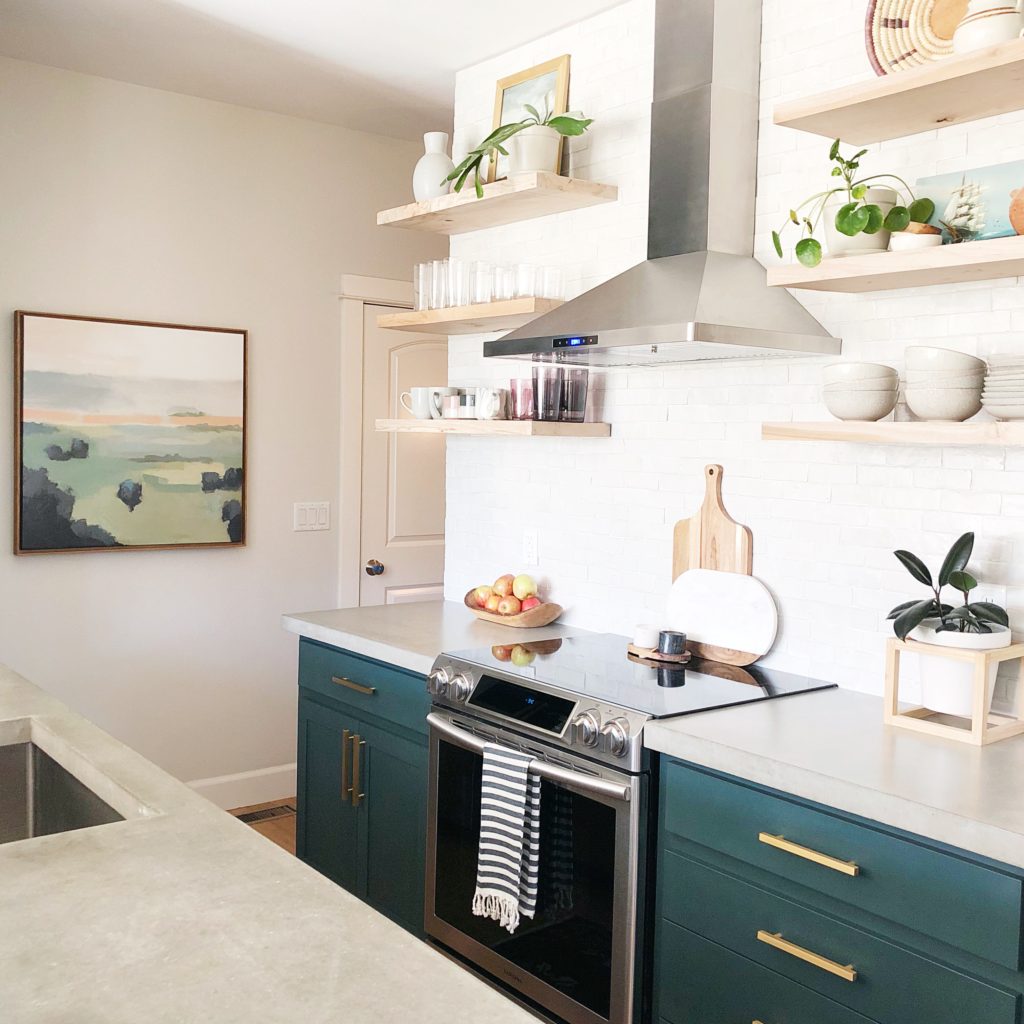
– Laundry Room –
There is a small laundry room right around the corner in the kitchen with a door that leads to the garage. I love small spaces though. Less materials to buy and they always seem to pack more of a punch.
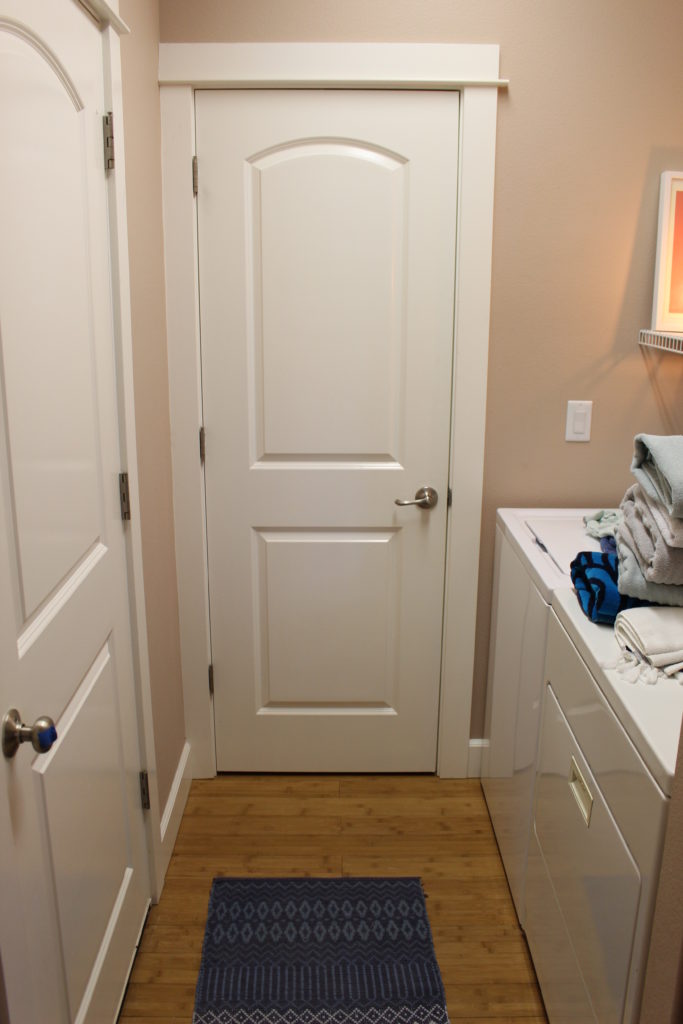
– Master Bedroom –
These are the listing photos from before we bought the place. Currently, this room is being used as the kids TV room.
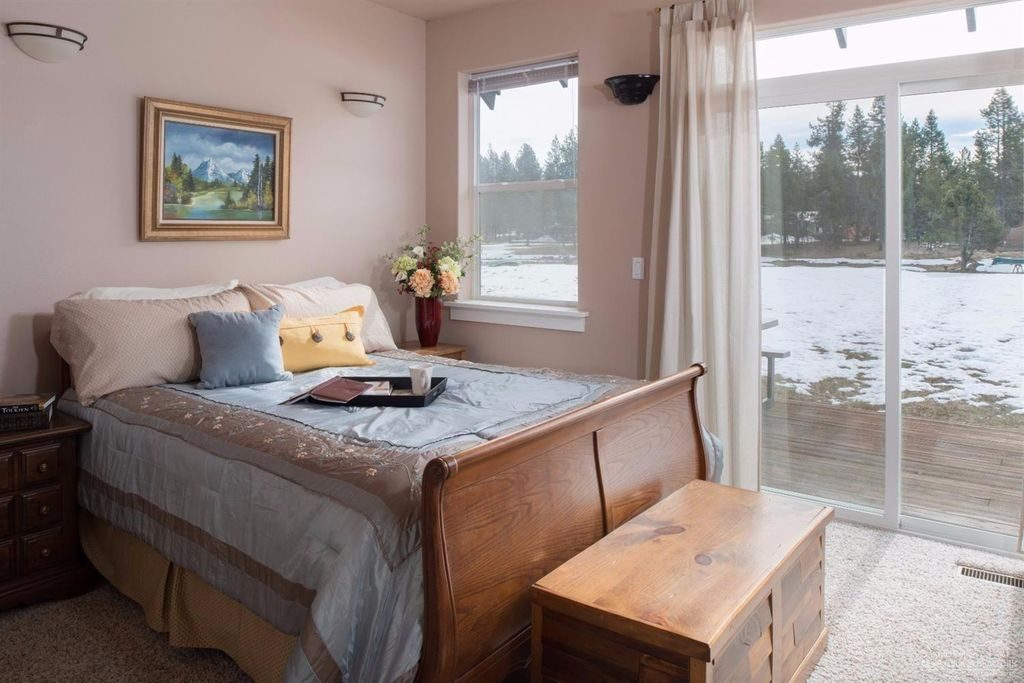
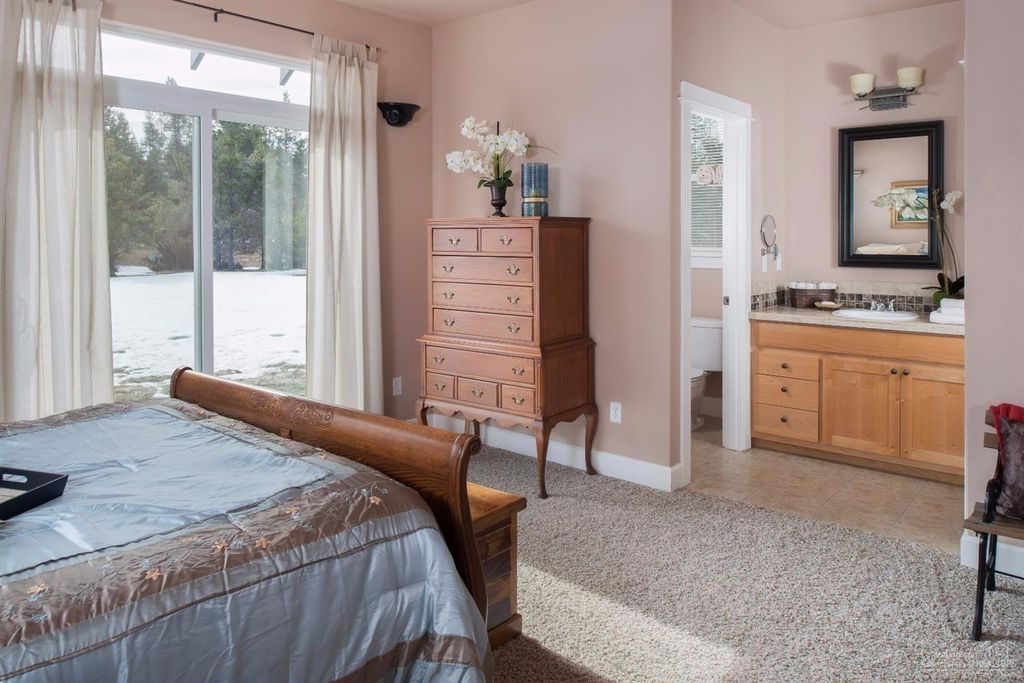
– Nate’s Office –
Nate’s office is an open area directly on your left at the top of the stairs.
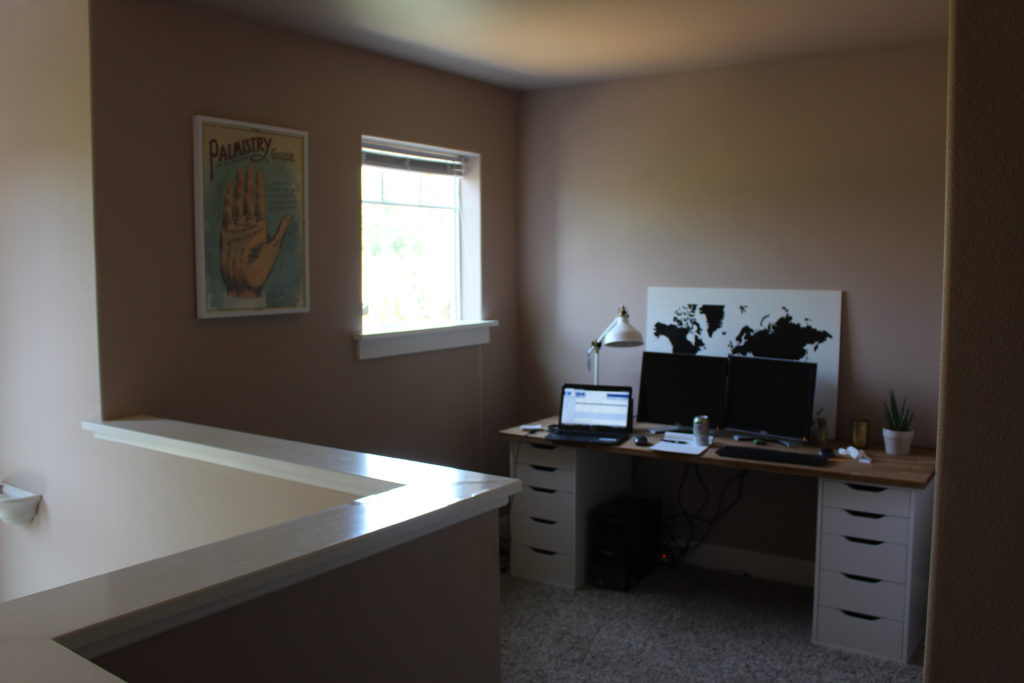
– Bonus Room –
This is the bonus room on the day we moved in. We didn’t know how we were going to use this space. And it started out as an extra TV room.
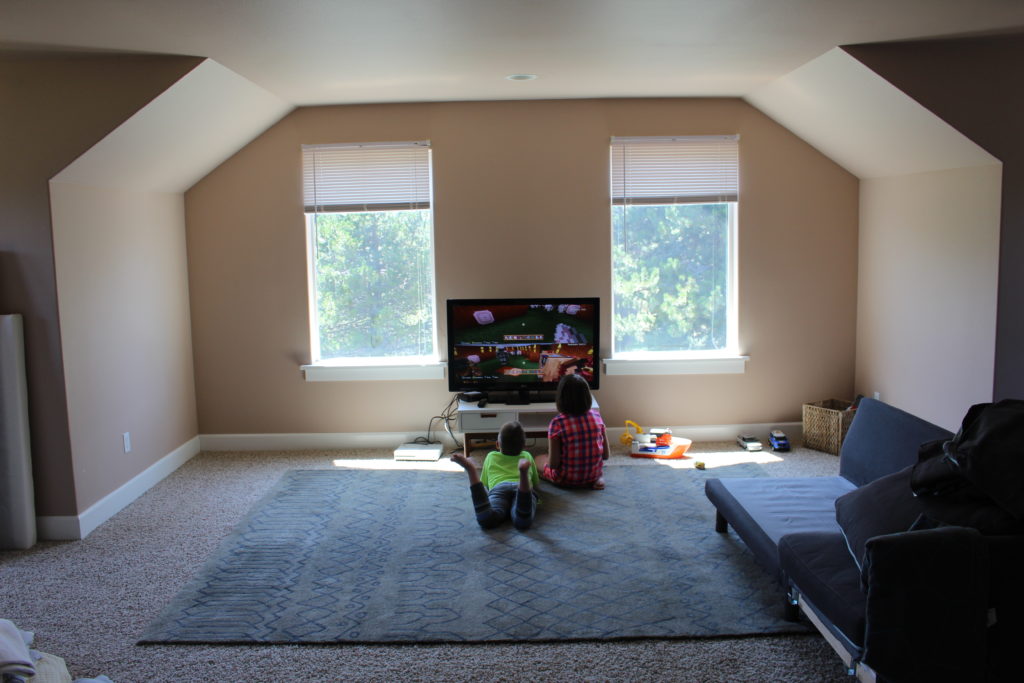
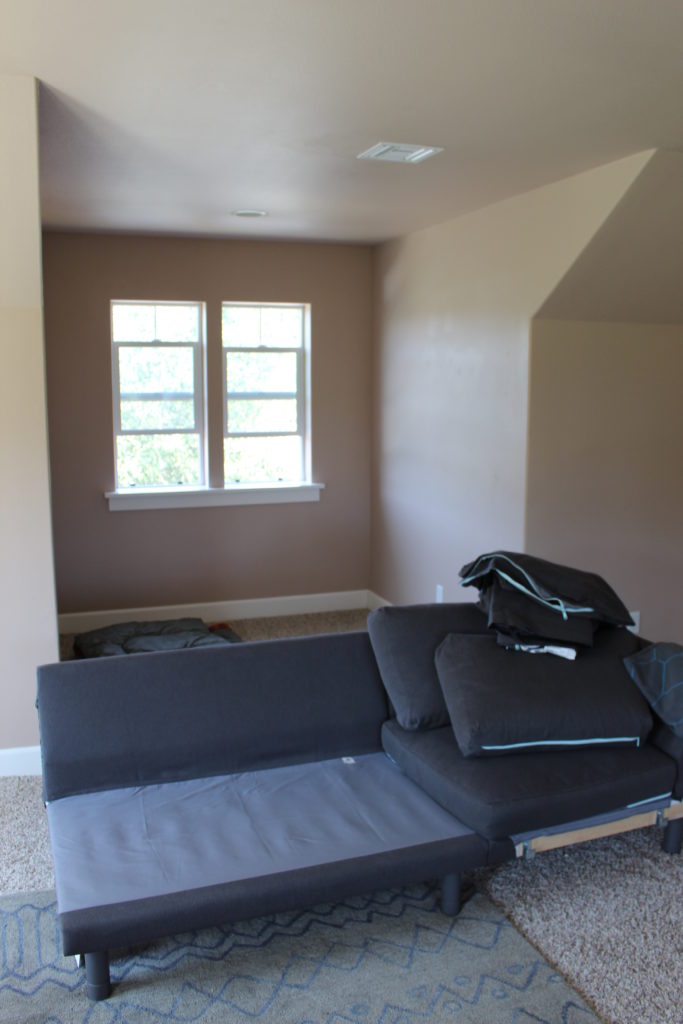
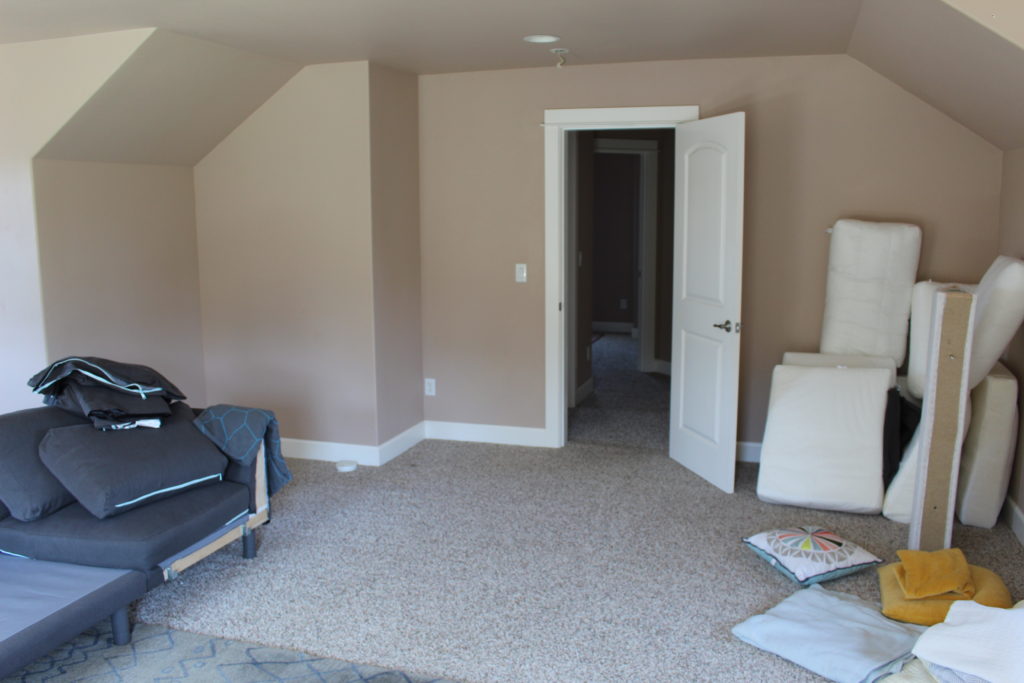
– Progress –
We decided that this room would make a better master bedroom. The kids rooms are upstairs and having the master bedroom downstairs just wasn’t working for our family. So…up we went after installing some wood that will eventually be carried throughout the entire house.
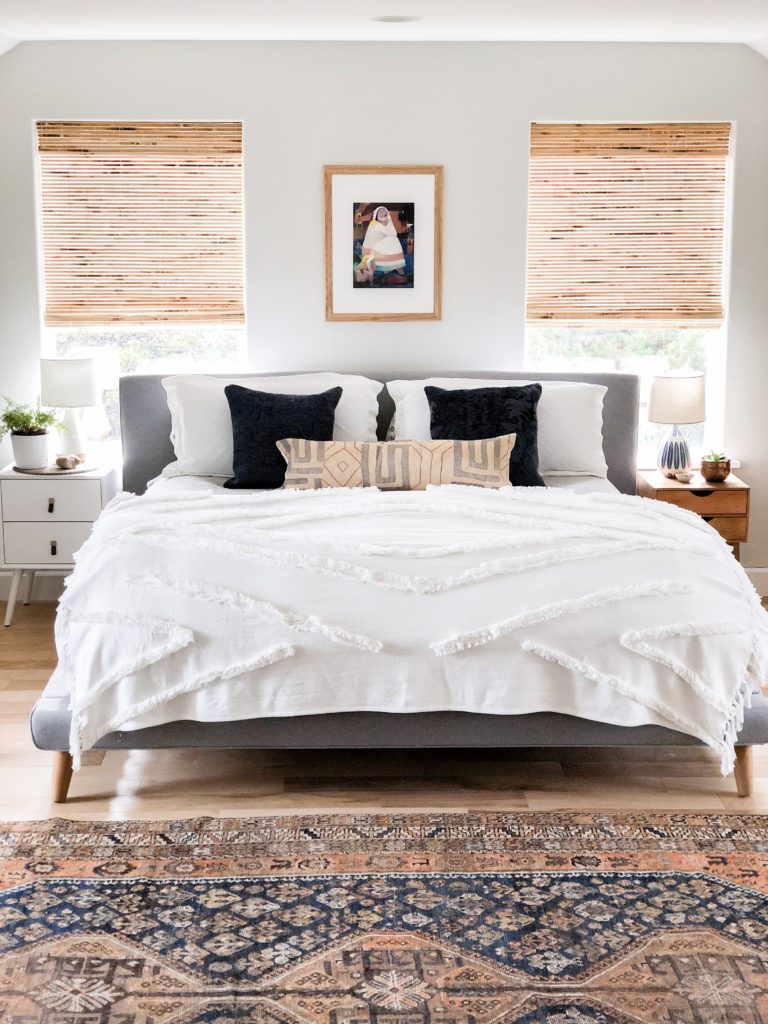
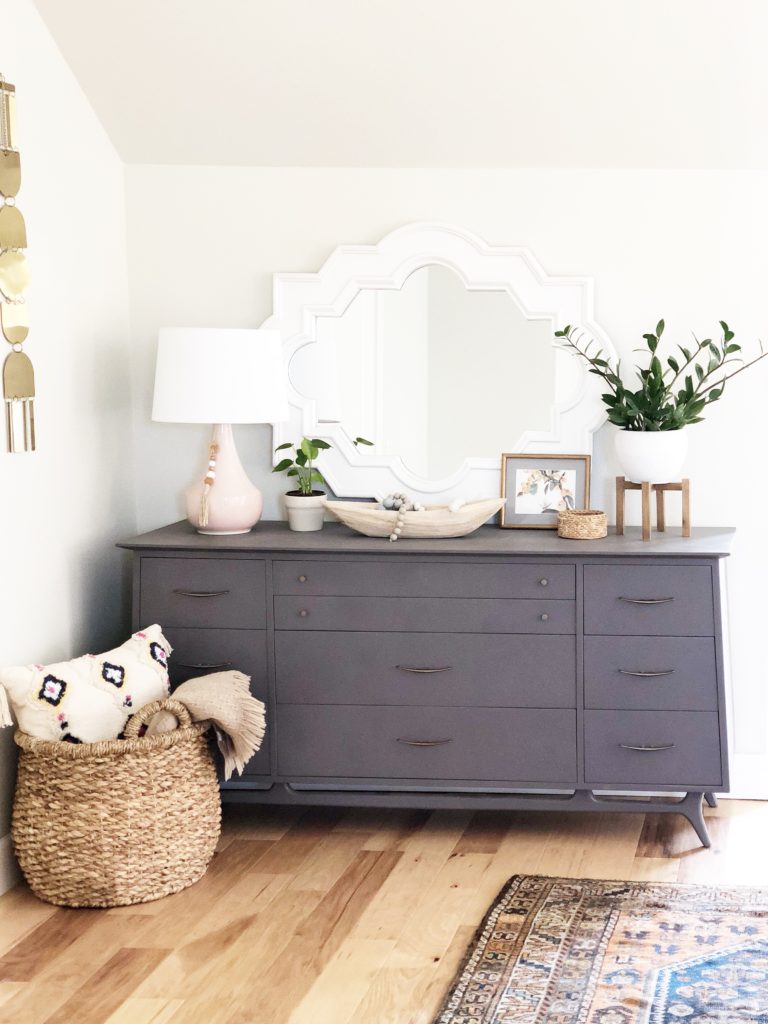
– Upstairs Bathroom –
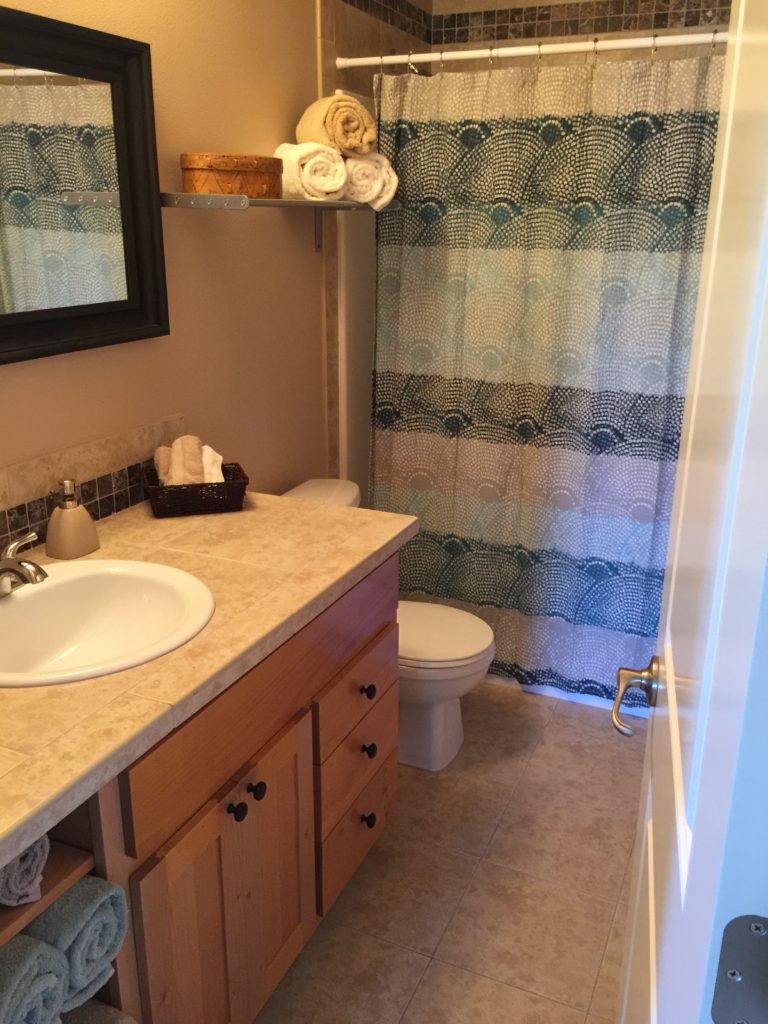
– Kid Room #1 –
I am not sure how the kids will be split up. Maybe Nolan will have the smaller bedroom and the boys will share the bigger bedroom? But for right now, Nolan and Grey are bunking together in the bigger room until Urban is sleeping on a more consistent schedule.
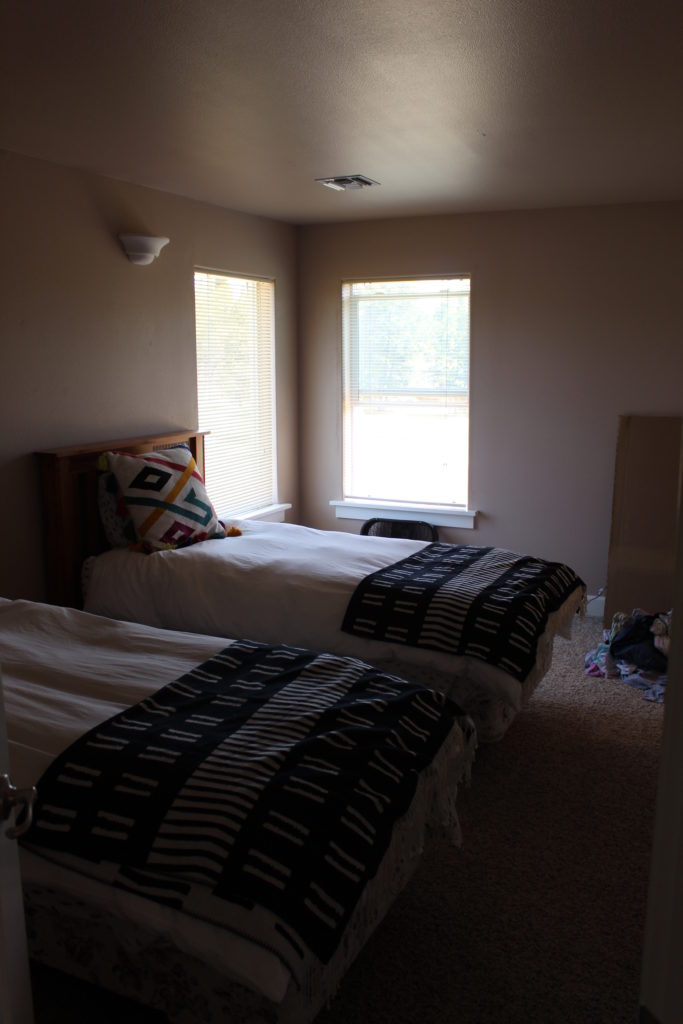
– Progress –
Nolan and Grey are still happily bunking together these days and this is how the room is looking after some much needed paint and adding a diy wall stencil with a sharpie.
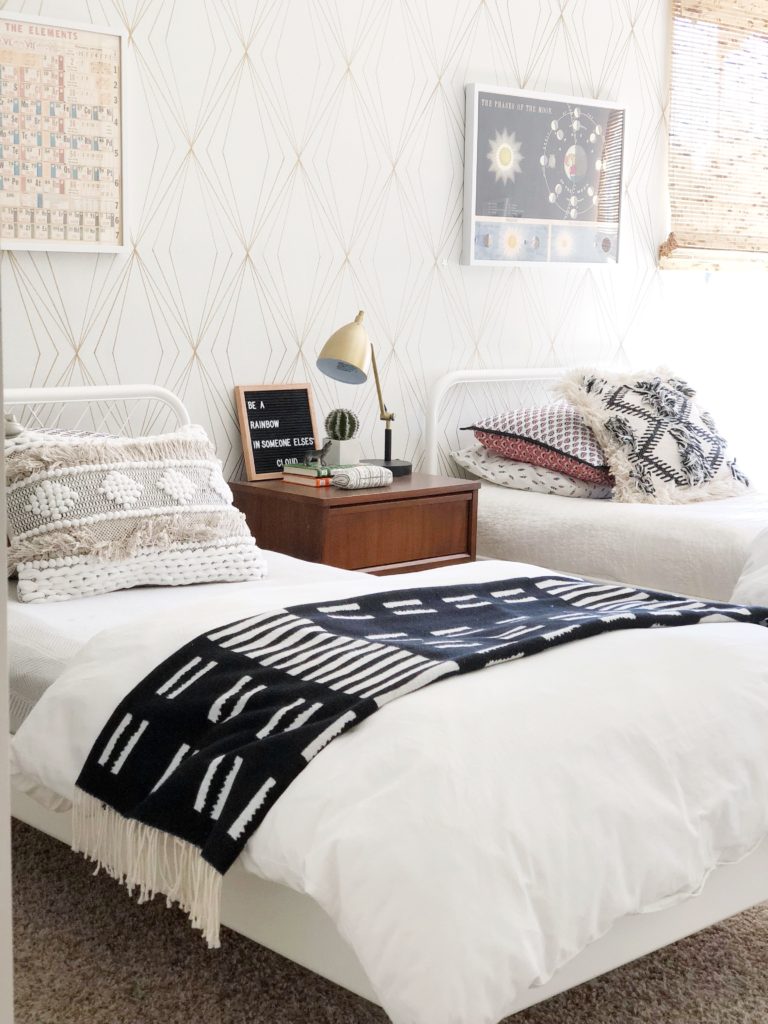
– Kid Room #2 –
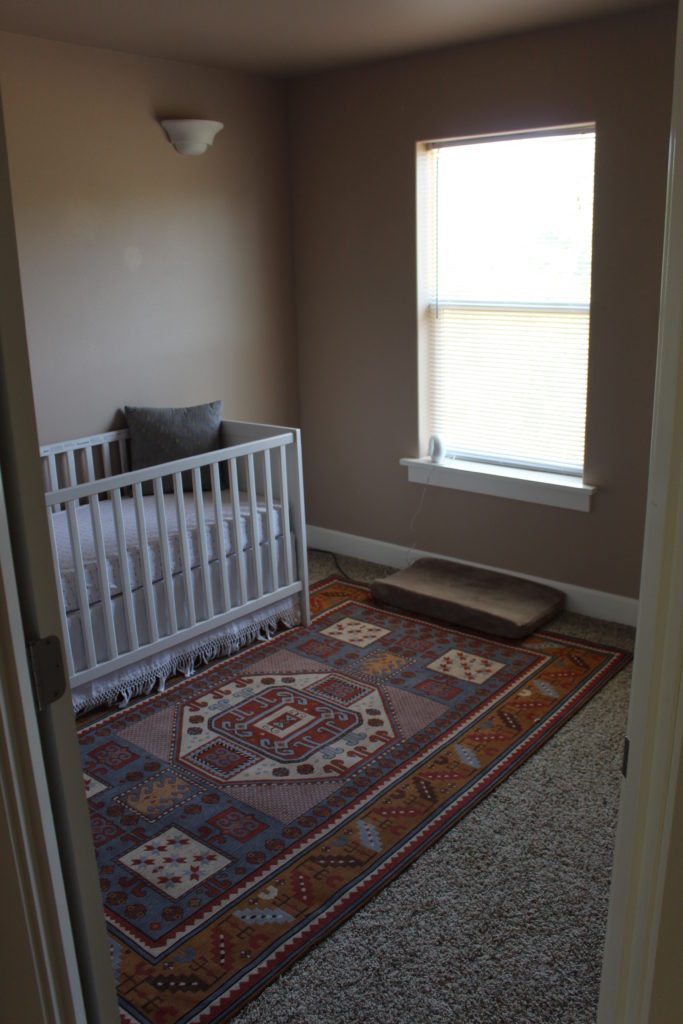
– Exterior –
The back of the house has a deck that desperately needs some sort of structure for shade and is located on a little piece of canal off of the Deschutes River.
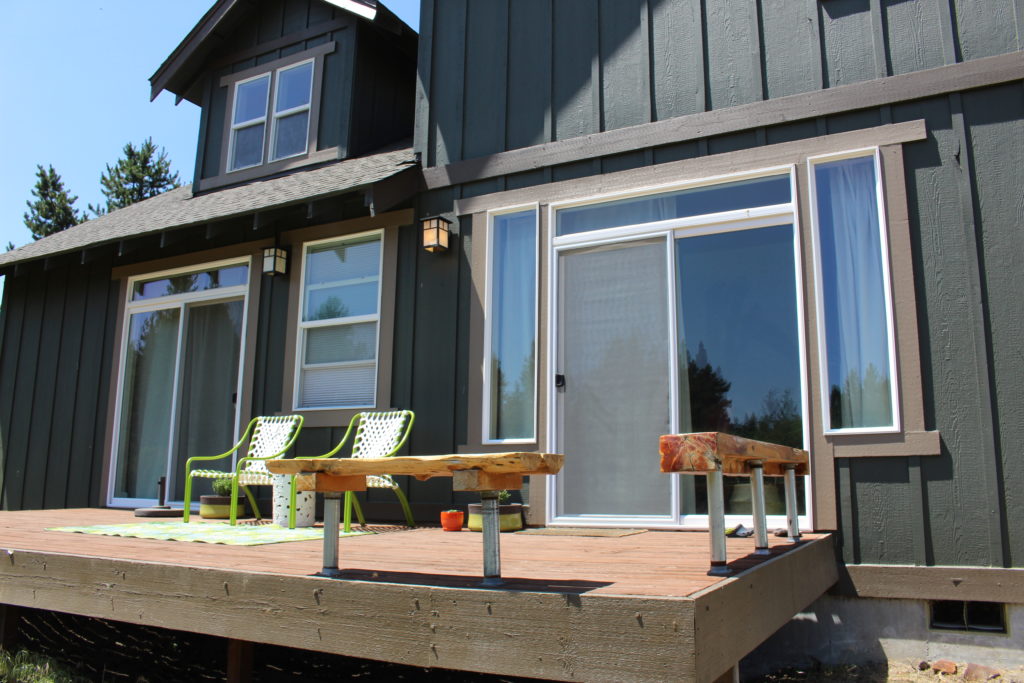
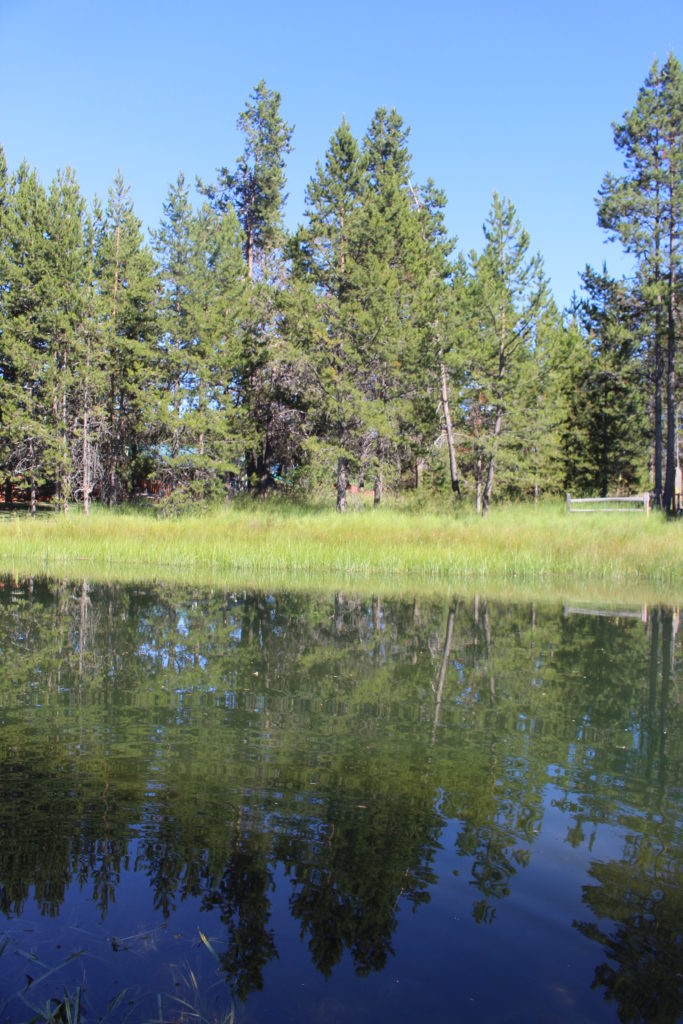
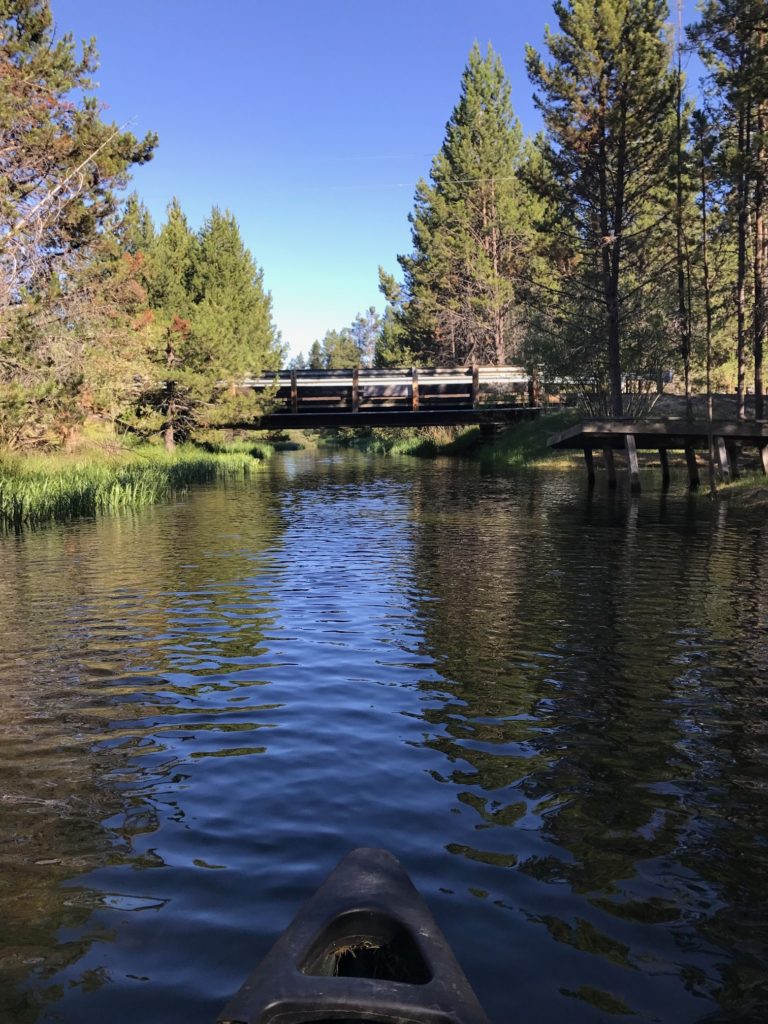
That’s it! In some ways it feels like we have more to do here than our last house because the last house was correcting all the old but this house is more of a blank slate. It’s going to be fun though to see where this new place takes us!
