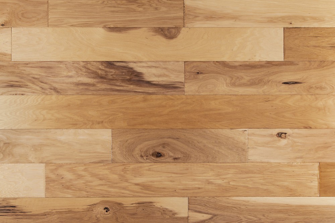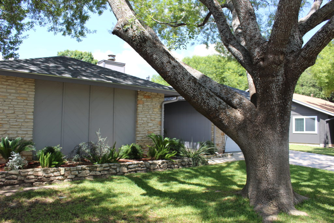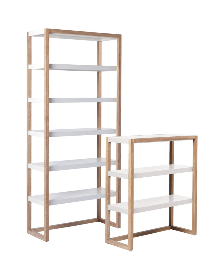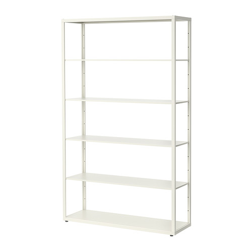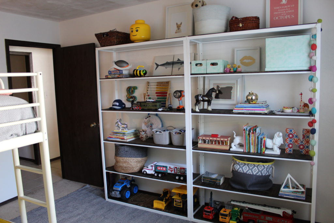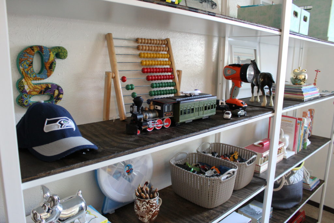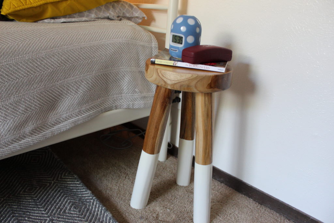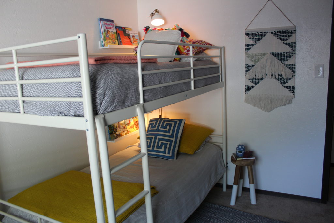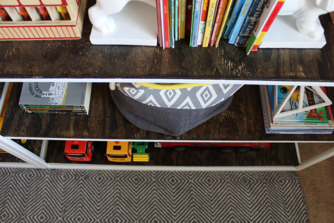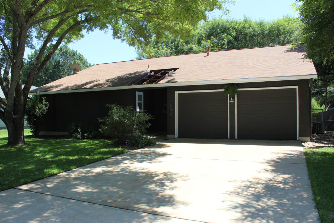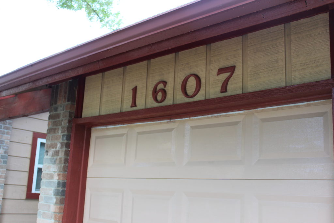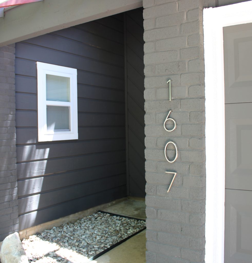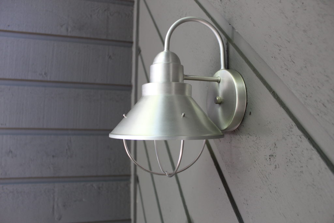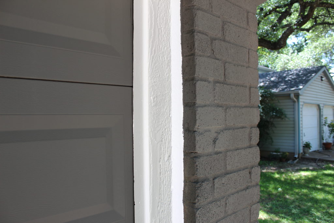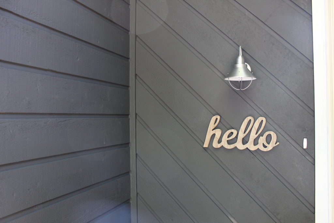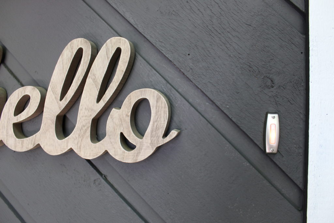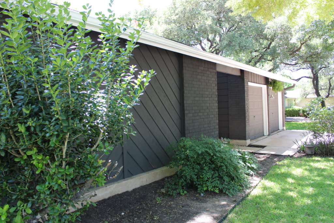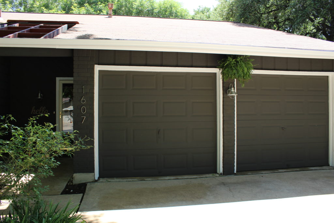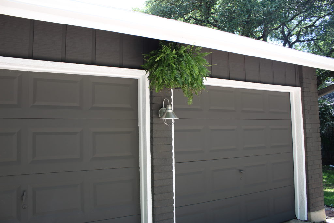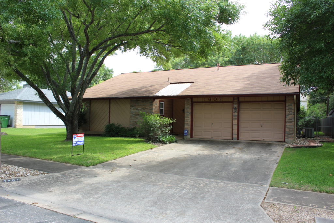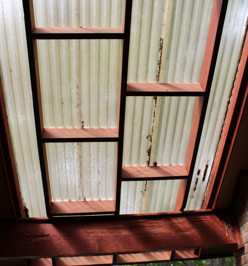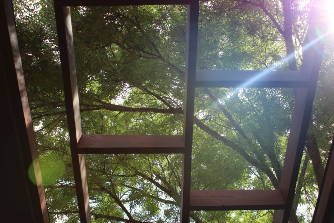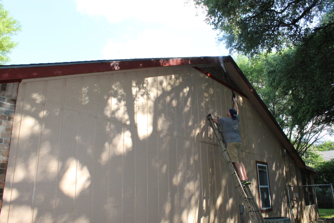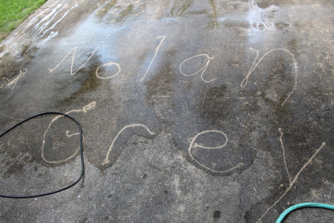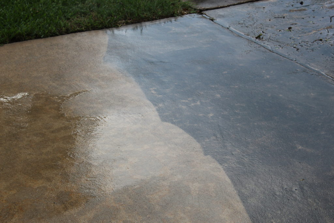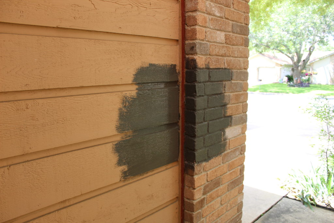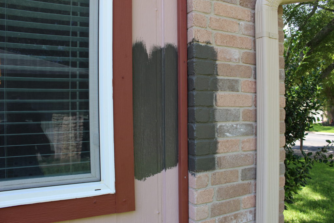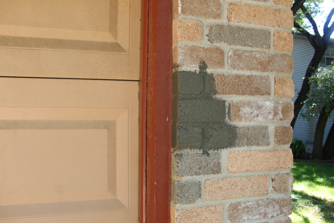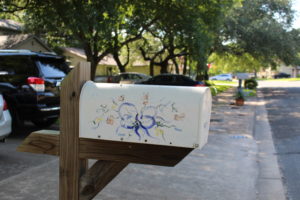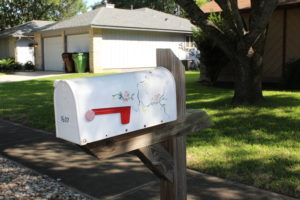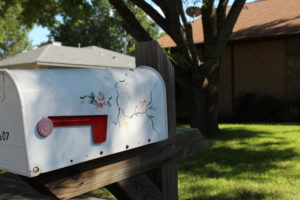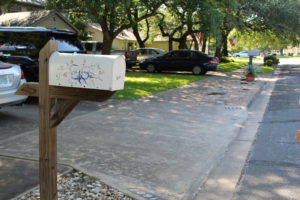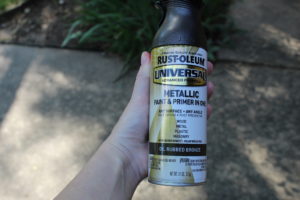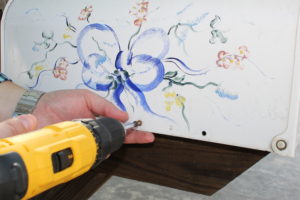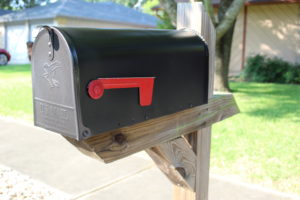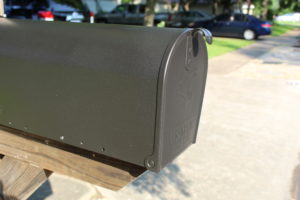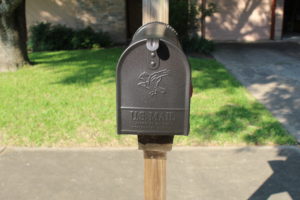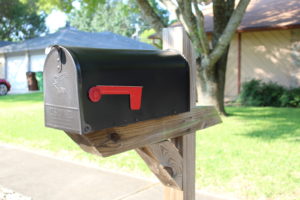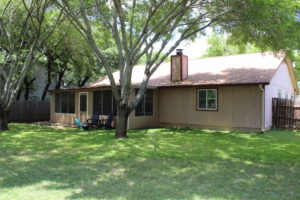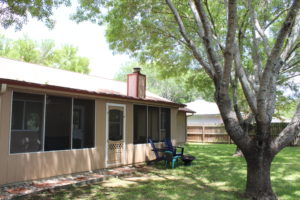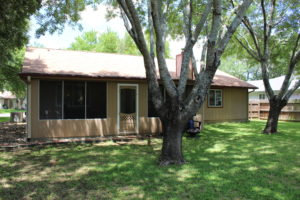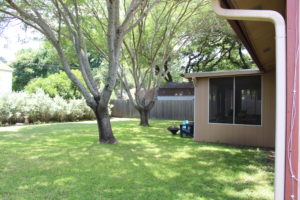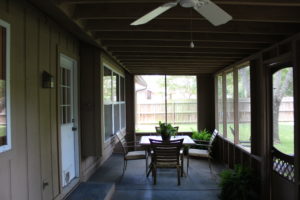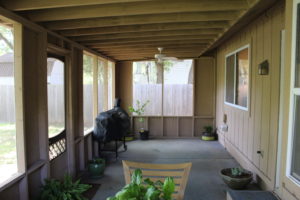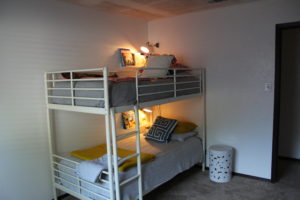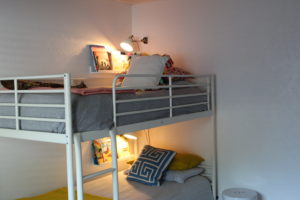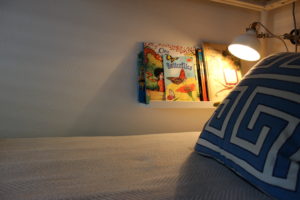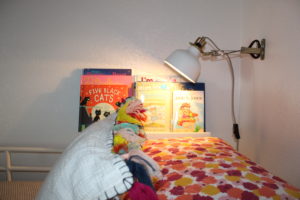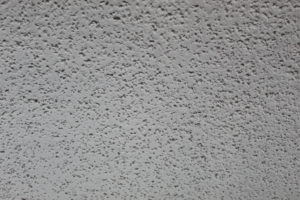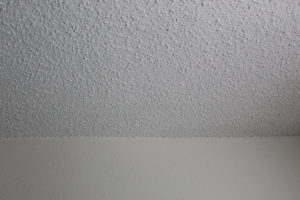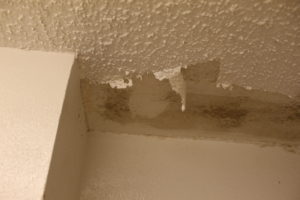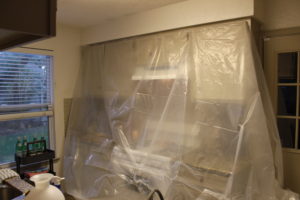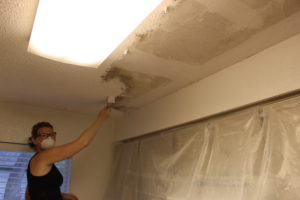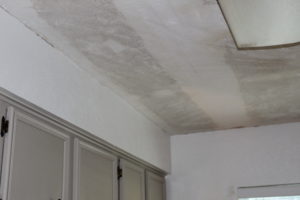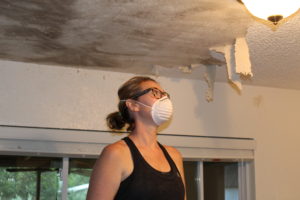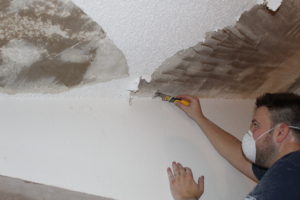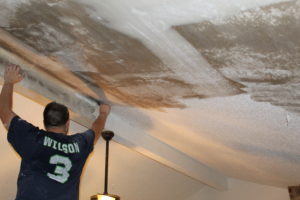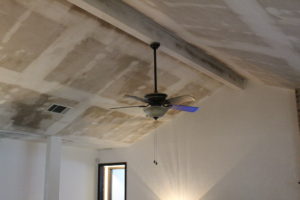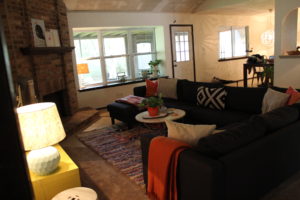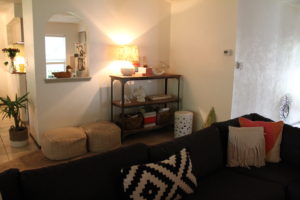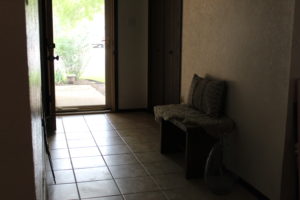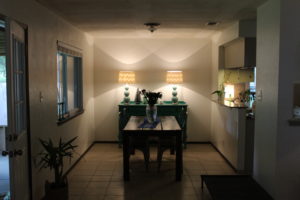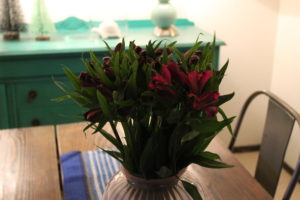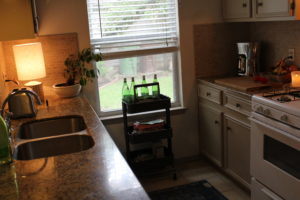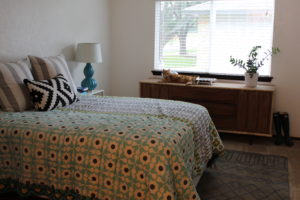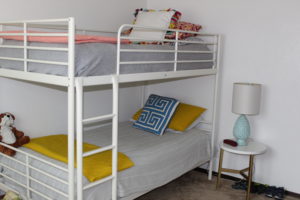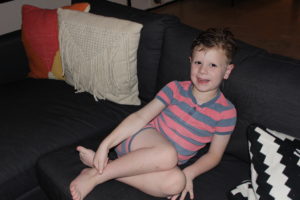I painted the front door over the course of the weekend. What a difference such a small change can make! I’ve said this before, like when we painted our mailbox a few weeks ago. It’s fun to complete some smaller scale projects when there are such big ones looming…ahem…texturing the ceilings. I’m starting to think that we might be living with naked drywall above our heads forever! Nate and I were supposed to be working on said ceilings this weekend but instead, we found ourselves doing other things like playing Foot Golf (Nate, not me) and painting the front door yellow (Me, not Nate).
Back to the front door though. Here is what we were working with before paint.
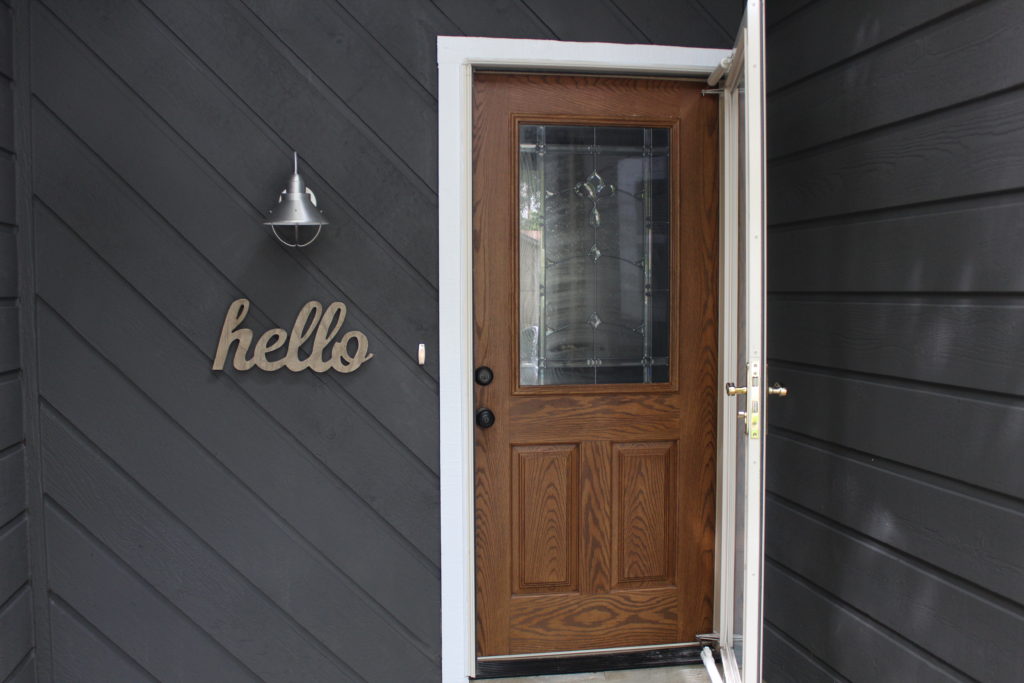
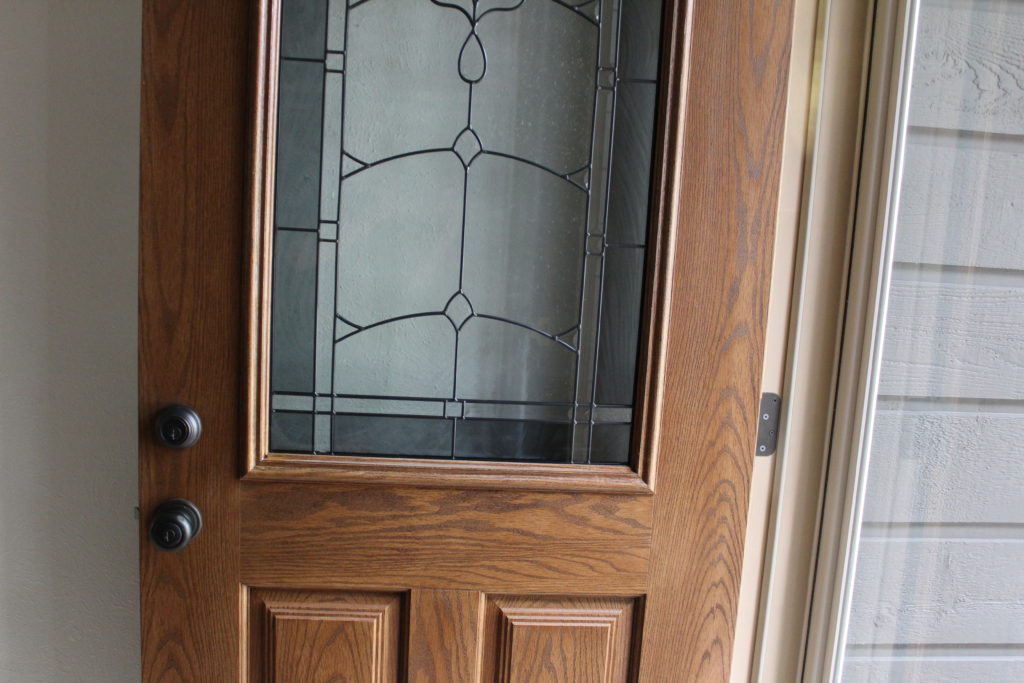
The door is actually new and looks as if it was installed in the last few years. Other than the fact it makes me want to take a nap every time I look at it, it’s a nice front door. Even the way I describe it is boring, “nice front door.” We have definitely decided that the window in the front door has to go. It’s not our style. I’m thinking about something a little less ornate and a little more modern. Or maybe even just a plain, glass window would do the trick. My parents are coming down for a visit in August and my dad is going to help us make this change. He is our resident window expert:-)
When I started looking for inspo pictures for ideas for this project, I immediately ruled out any colors on the darker side of the spectrum. Our house itself is very dark so the front door needed to serve as a pop of color. There are so many cute options though, I liked everything. And I was really drawn to the pinks and lavenders because it seemed like such an unusual option, I mean, who would be brave enough to paint their front door pink!? Well, not me because I ended up going with a cheery yellow. But, I am going to file this away for a possibility for the future. I do like to change things up. I kept going back to this one particular image.
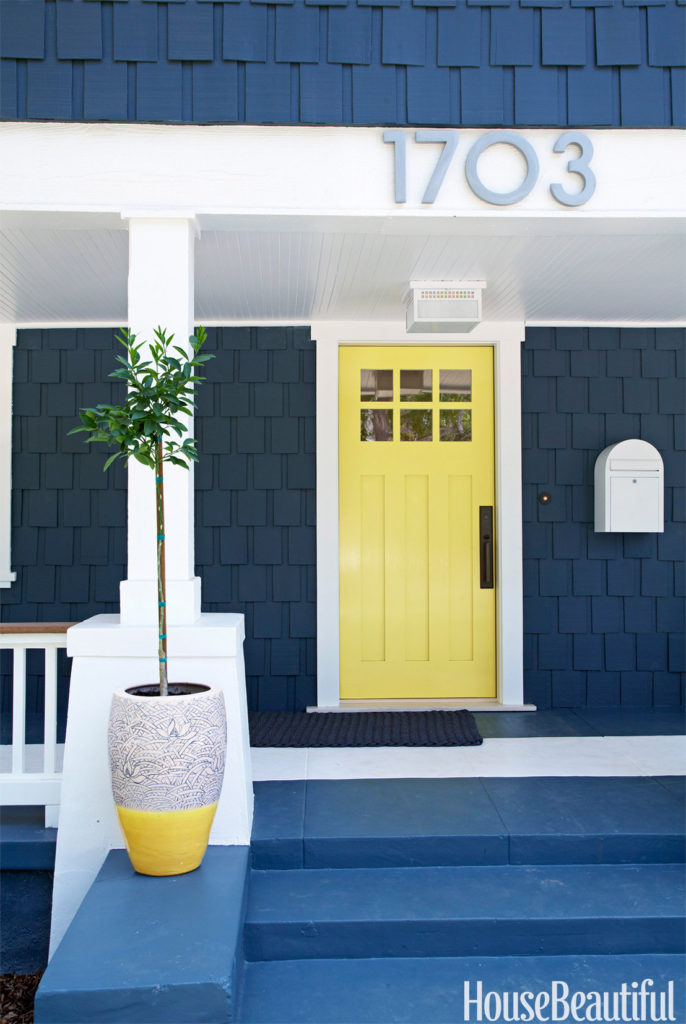
Image via
I loved the way the yellow looked against the navy exterior. Our house isn’t navy but it is dark and even has the white trim that this color pallet is paired with. Sold!
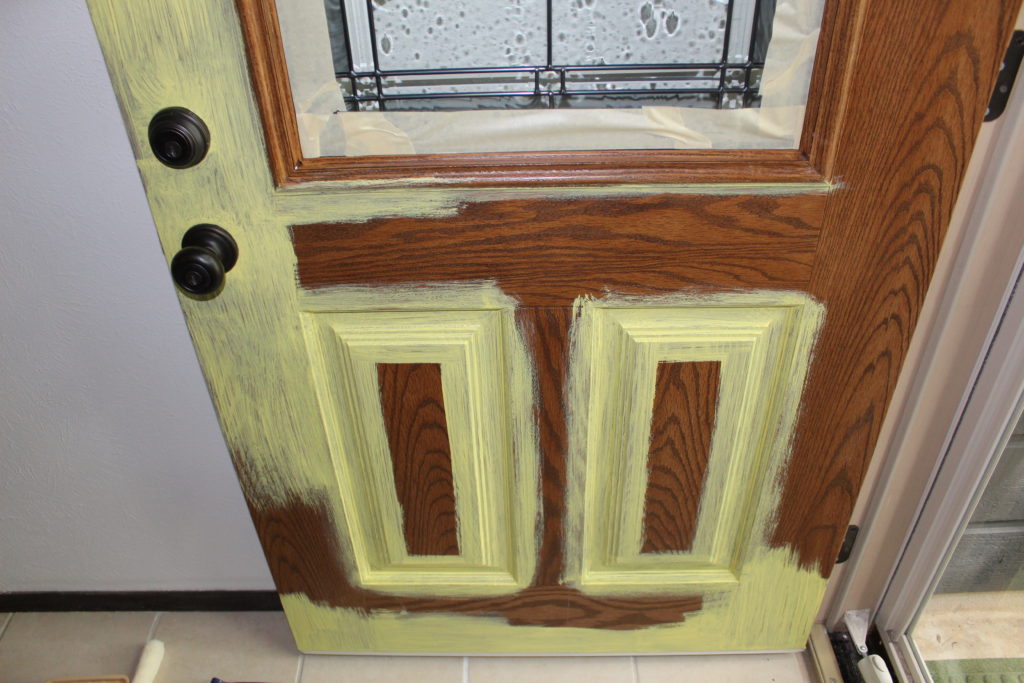
It was a relatively easy process except this yellow paint surprised me with just how many coats the door took to get the proper coverage. 27 coats! I’m exaggerating but it did feel like that when I was painting. I suppose it was mostly because I was covering a dark door with such a light color. So now you are warned, if you want to paint something yellow, be prepared for multiple coats.
Ta da!
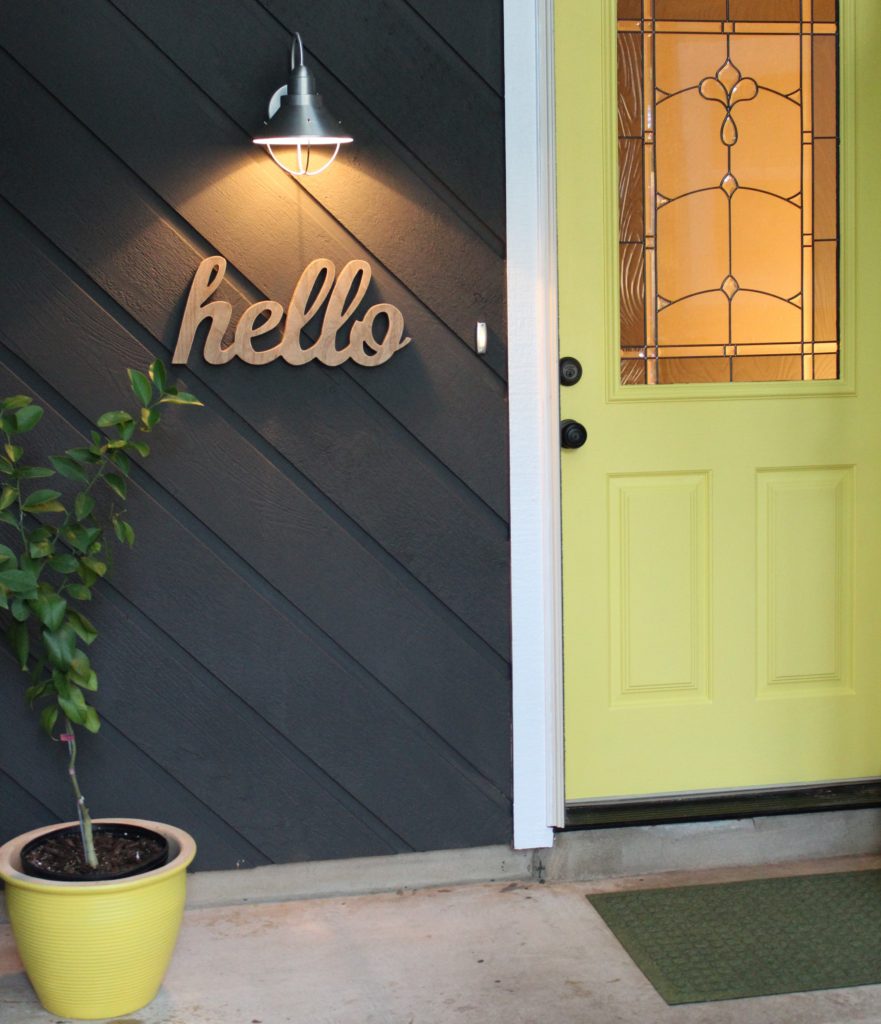
I moved my lemon tree from our screened porch in the back of the house to the front entrance because I couldn’t resist putting our lemon tree next to our new yellow front door. I have also been worried he isn’t getting enough sunlight. So, I fertilized him and gave him a new spot. Maybe the yellow door and his new yellow pot will inspire him to produce lots of lemons?
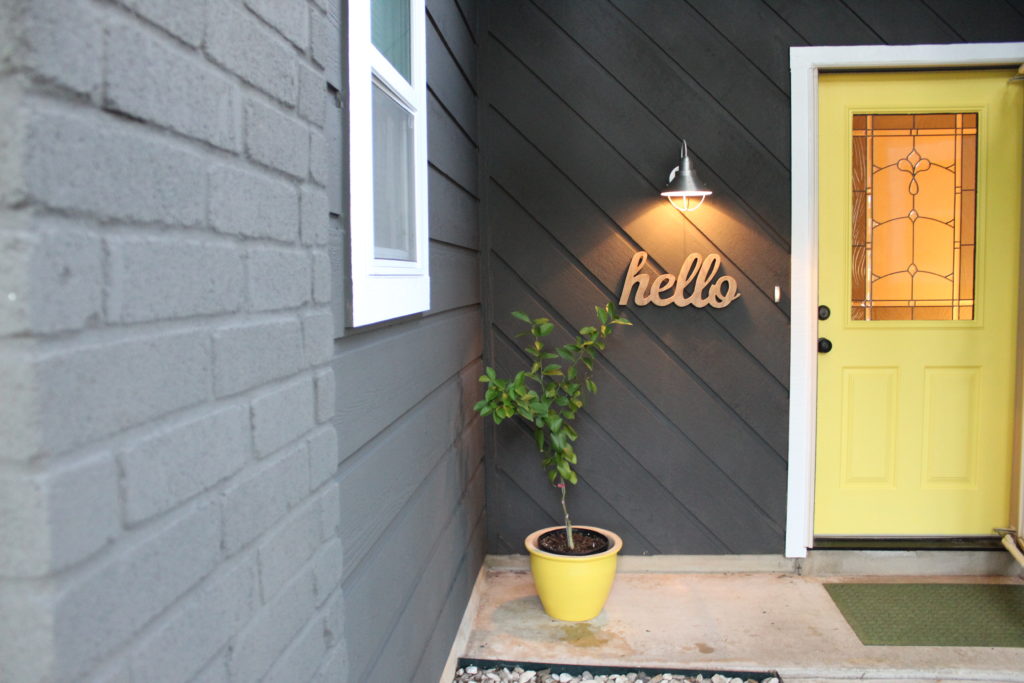
I am so happy with the color. It’s so happy and welcoming. If our door could talk, it might say, “come on in! Happy people are inside!”

