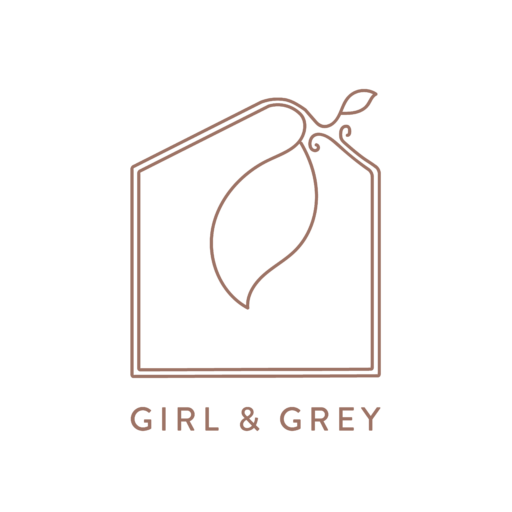– Exterior –
Here was the place on the day we moved in.
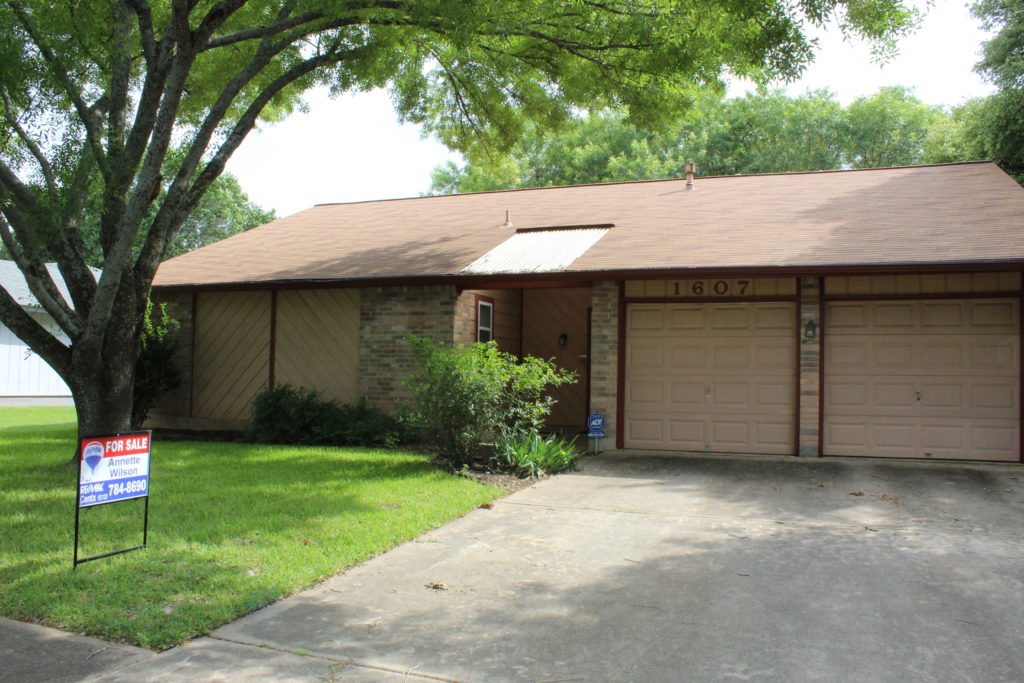
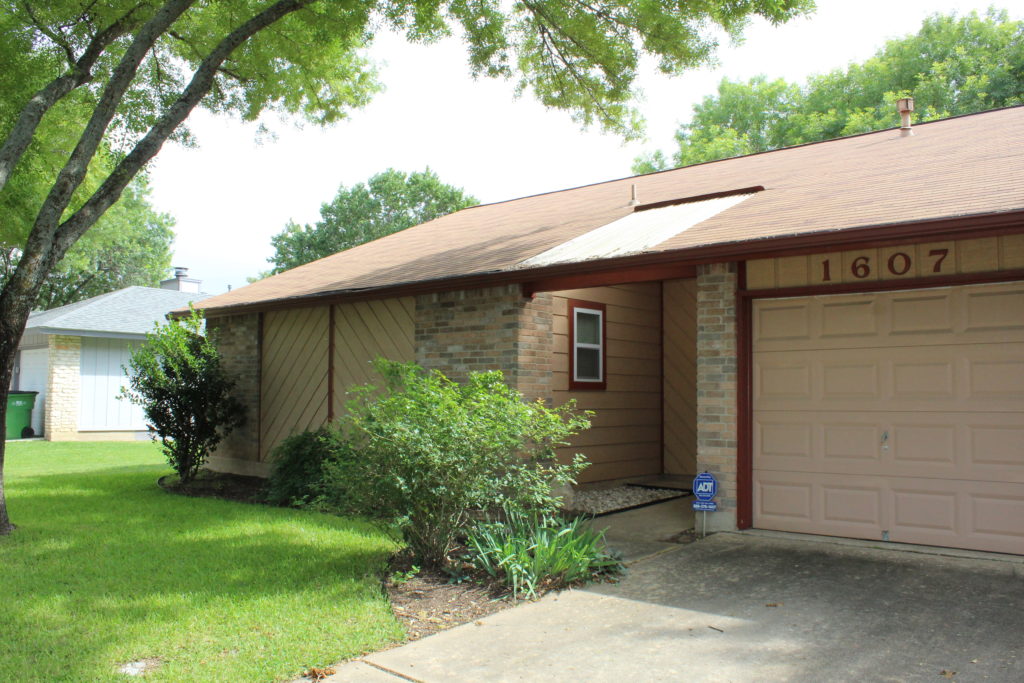
– Progress –
We made lots of upgrades out here and painted the exterior, took down the plastic sheets that covered the entrance and updated the lighting and house numbers.
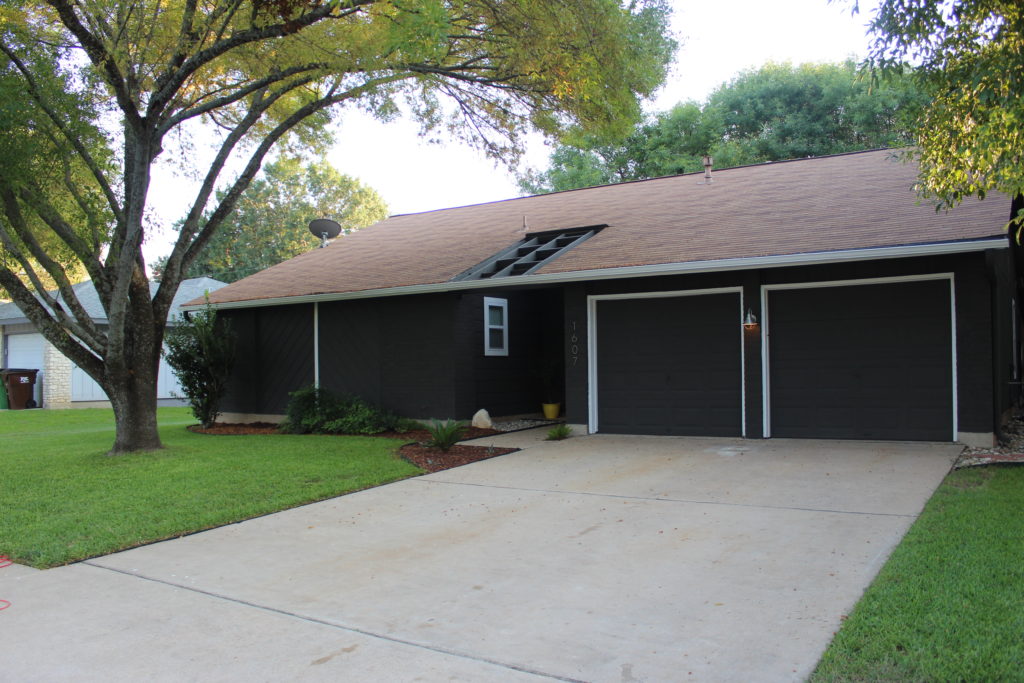
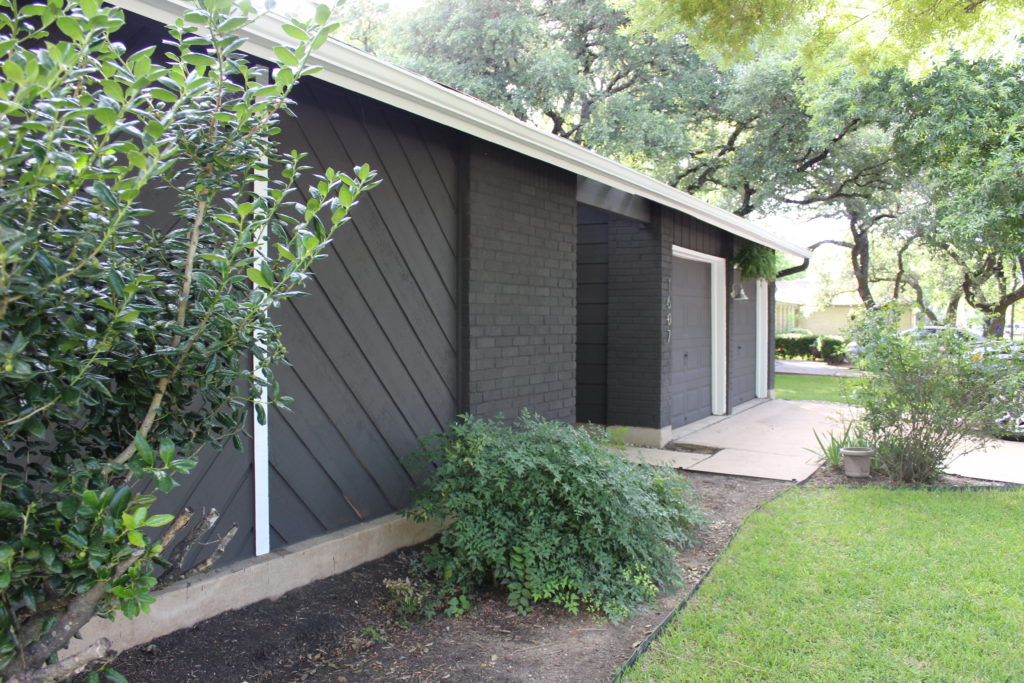
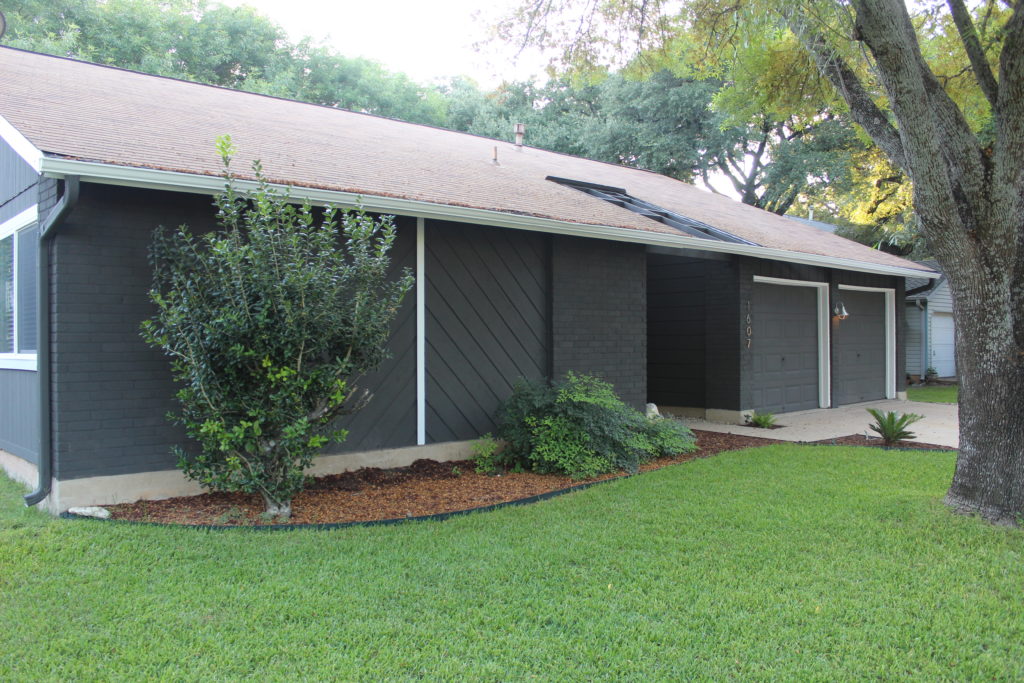
– Front Entrance –
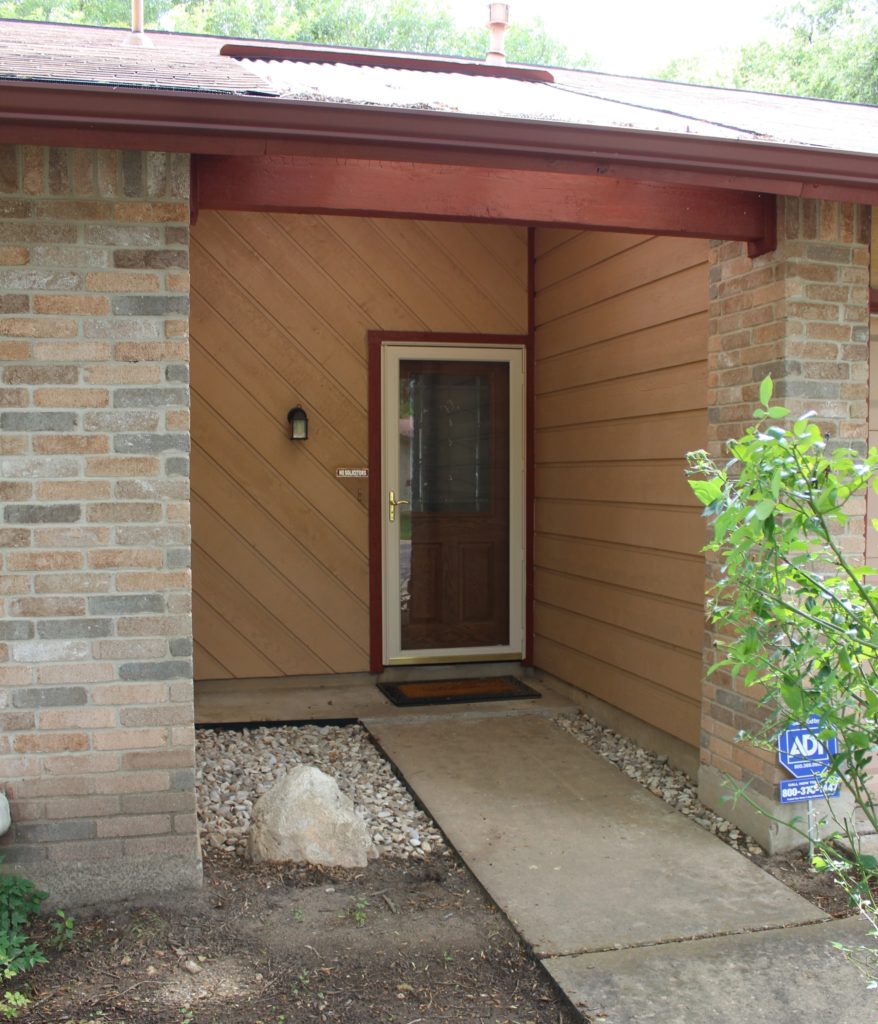
– Progress –
This little space got a fresh coat of happy yellow paint for the front door, we changed out the traditional glass for something more simple, and finally added a few accessories.
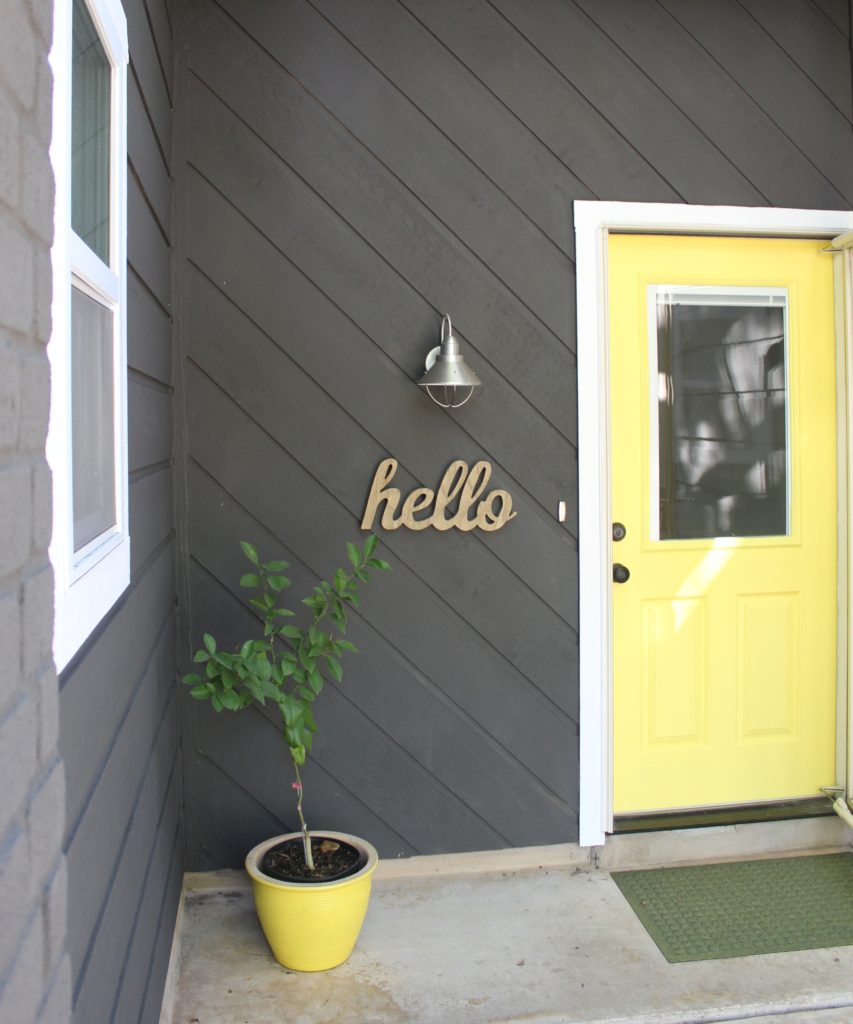
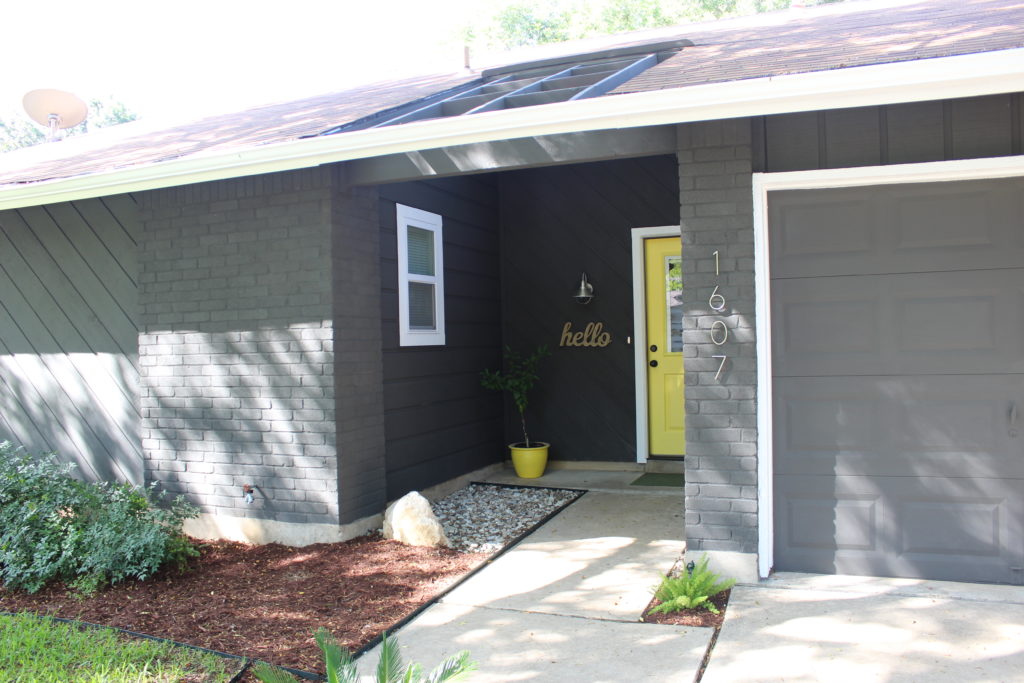
– Entryway –
The long hall from the front door lead directly into the living room, dining room, kitchen, basically, the whole house.
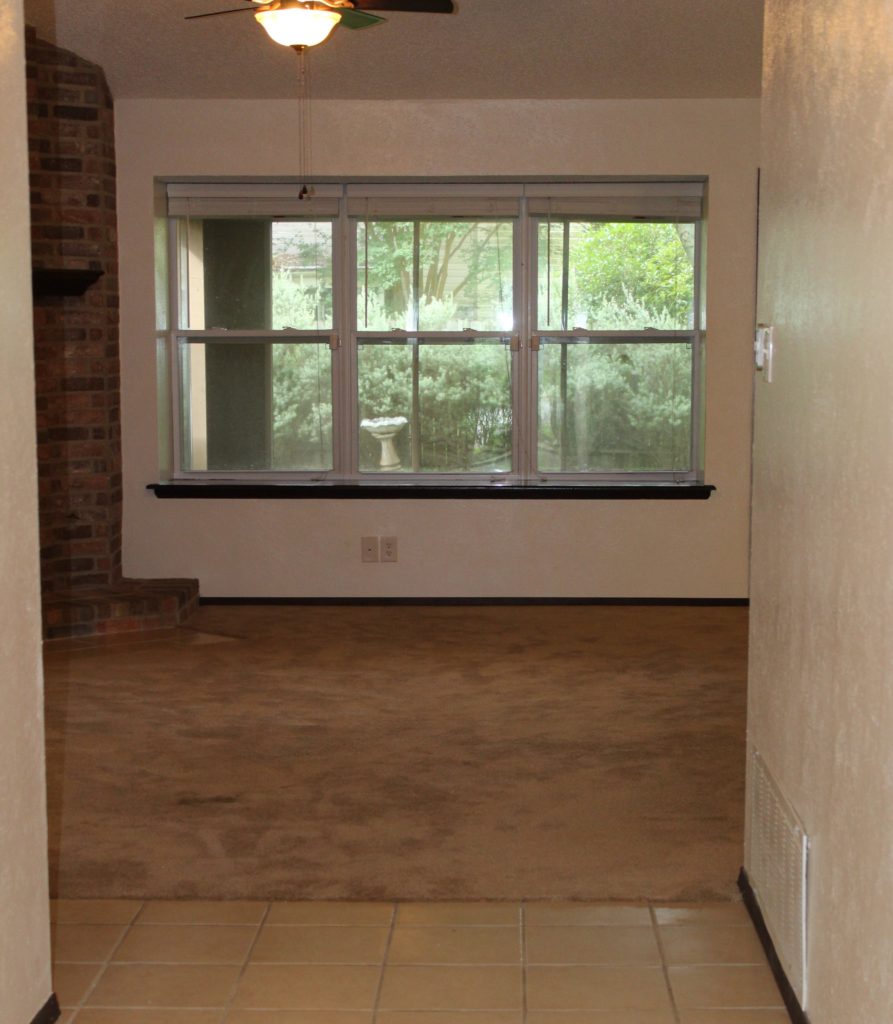
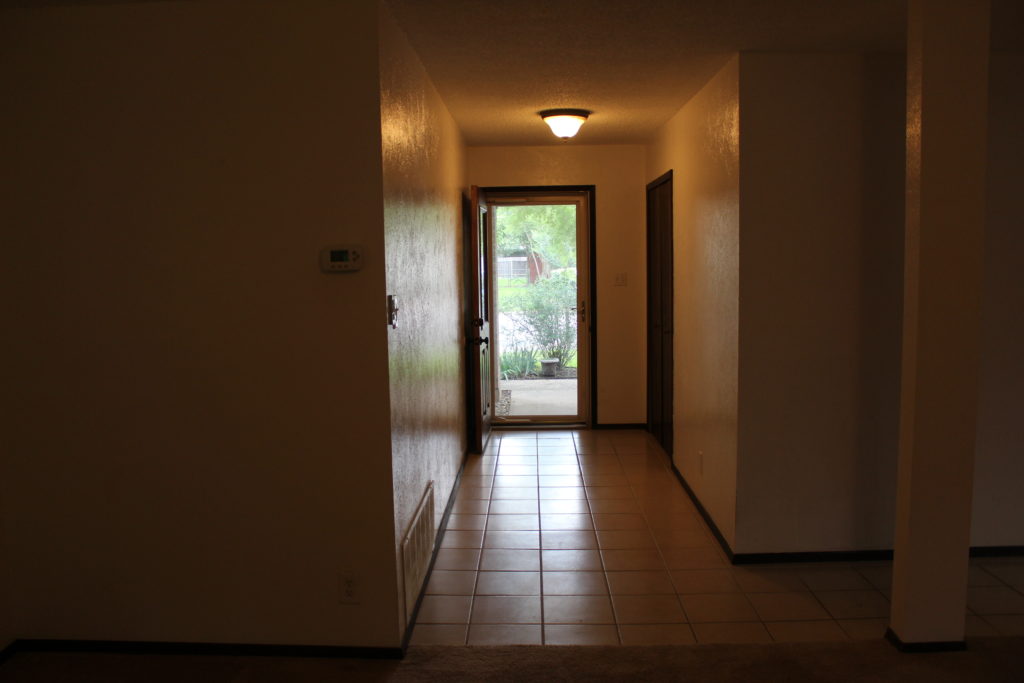
– Progress –
Here is the entryway after the new floors. Then I painted the walls and DIY’ed a tribal stamp and added a live edge console table.
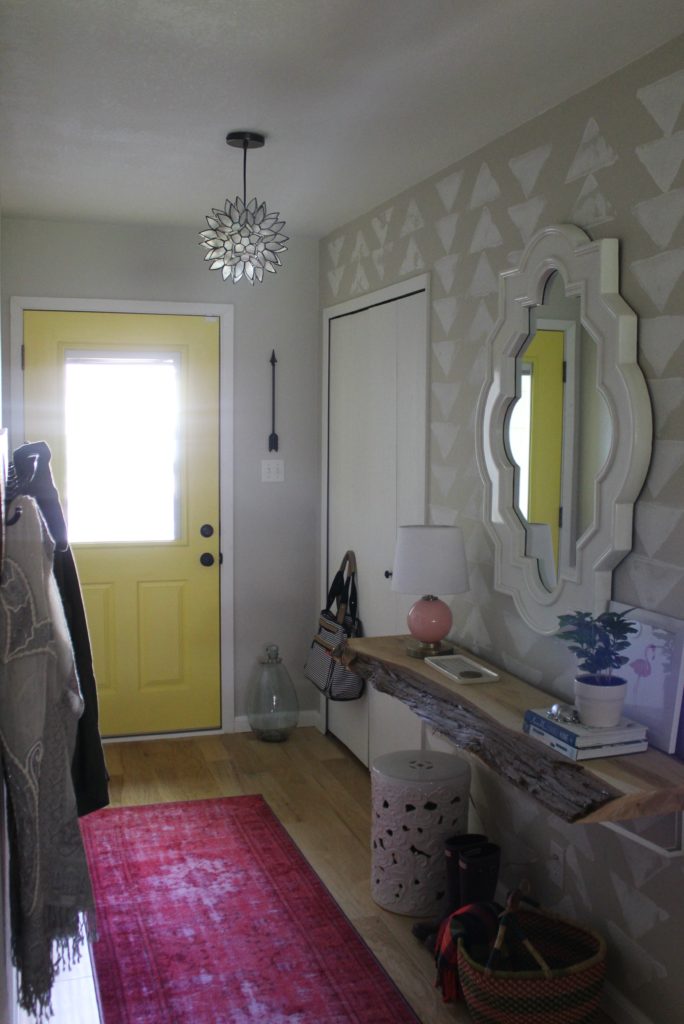
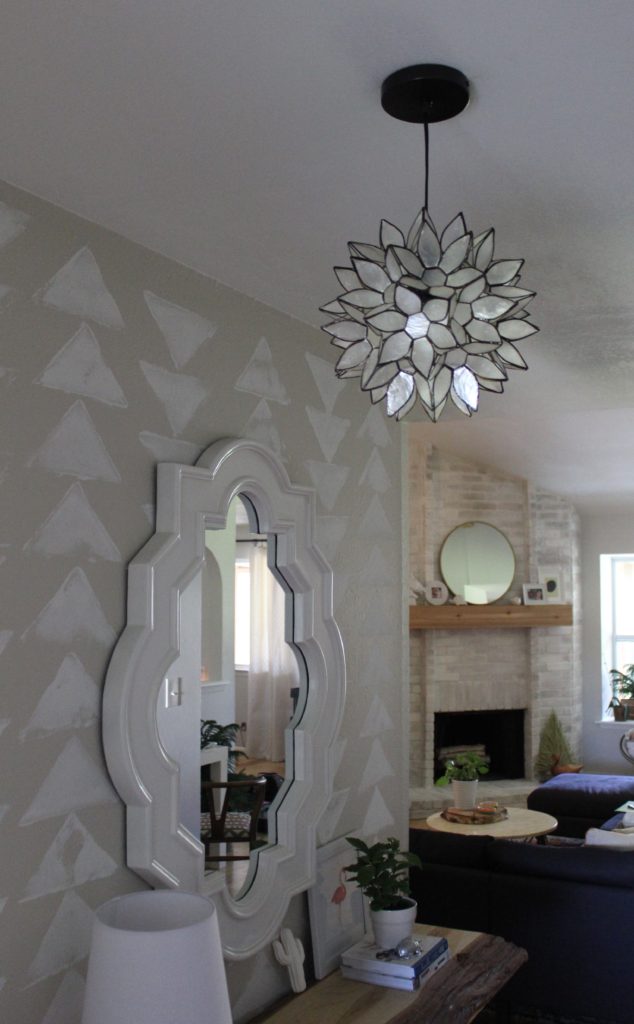
– Living Room –
The living room had vaulted ceilings and a brick fireplace. Yes, you can still have a cozy fire in Texas. Or at least, I did.
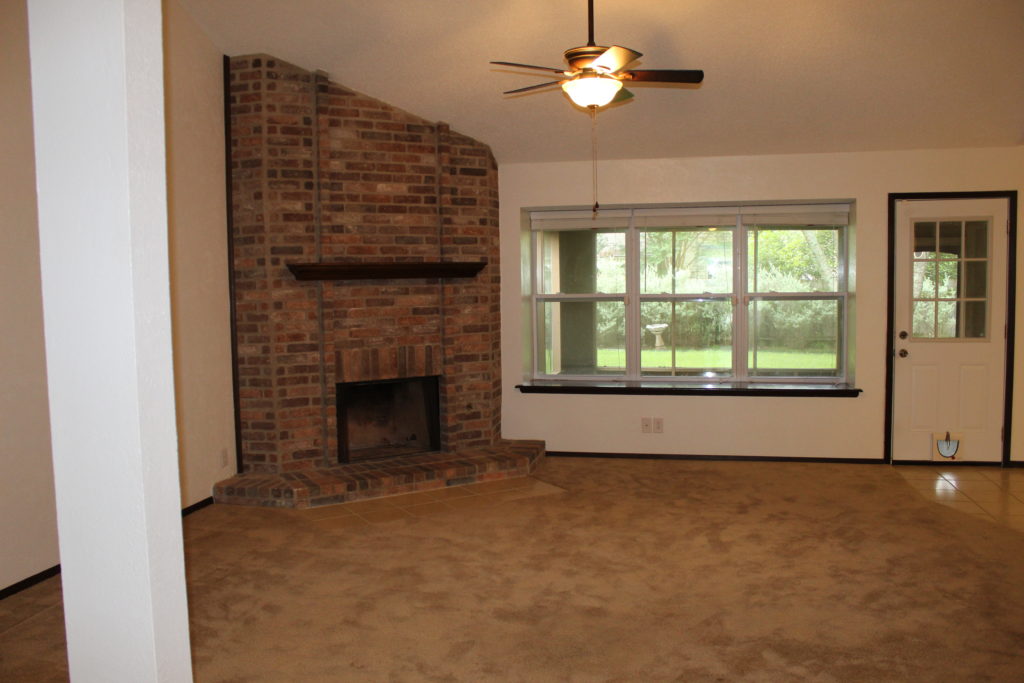
– Progress –
The living room also had new wood floors and we whitewashed the fireplace, Nate built a new mantel to replace the existing one and we scored a mid-century dresser that we gave a new coat of paint. Finally, we added a little office area with a desk.
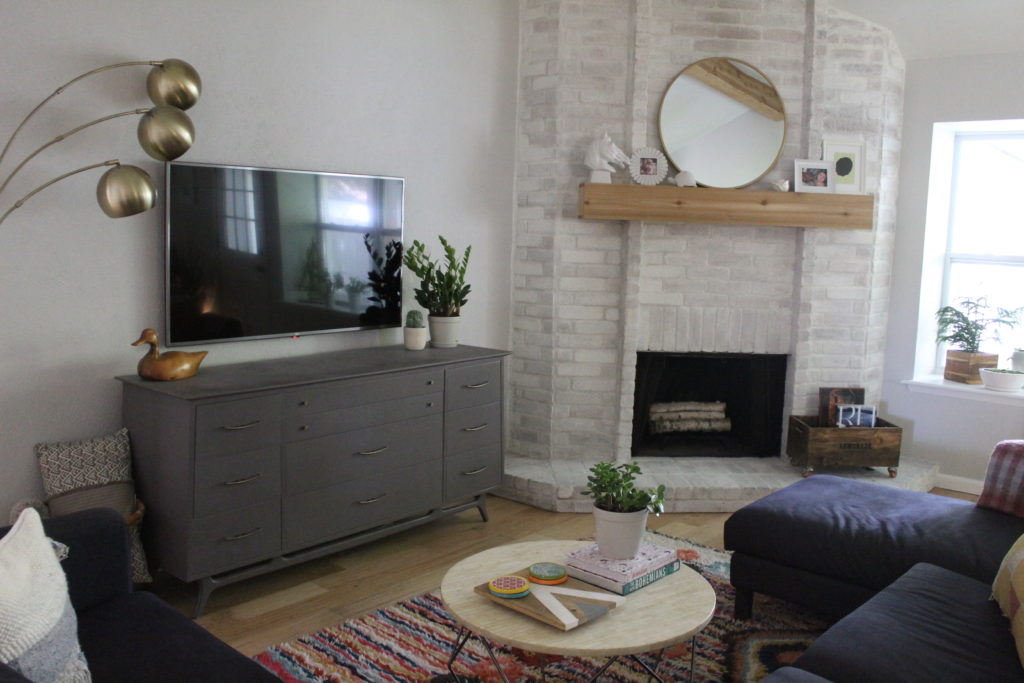
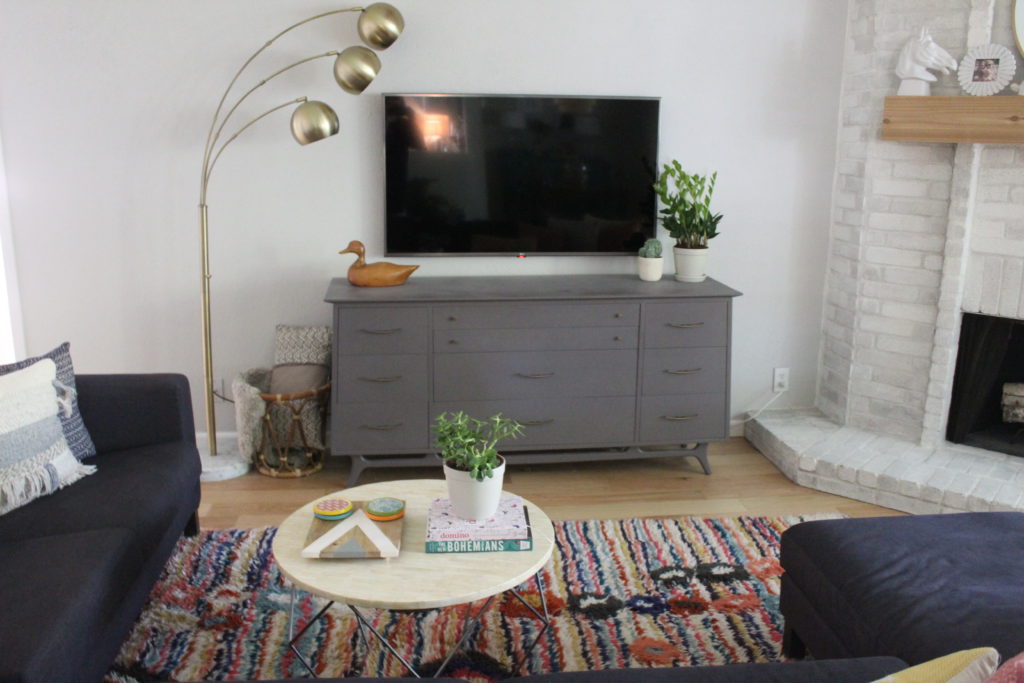
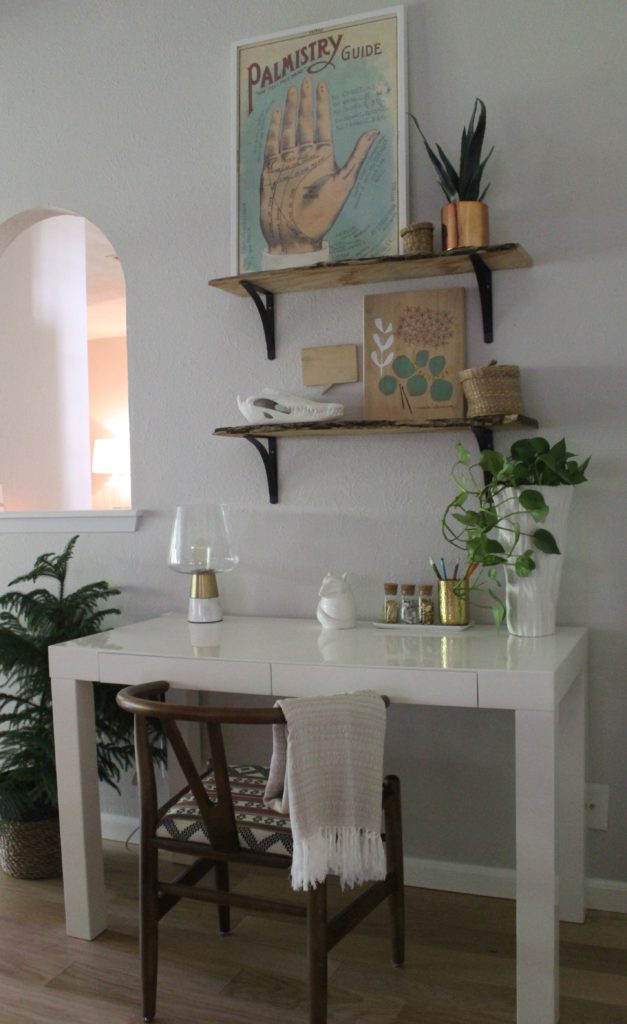
– Dining Room –
The dining room was actually quite big with plenty of room for a large table and a sideboard.
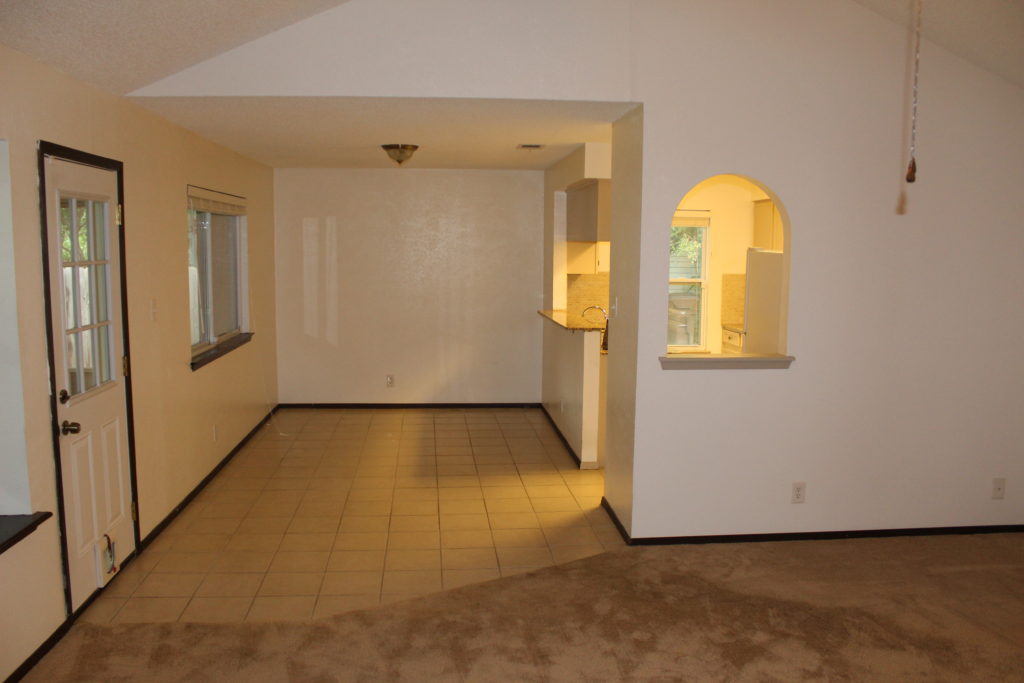
– Progress –
Here is the dining room after we added our furniture, changed the chandelier twice, and hung some curtains.
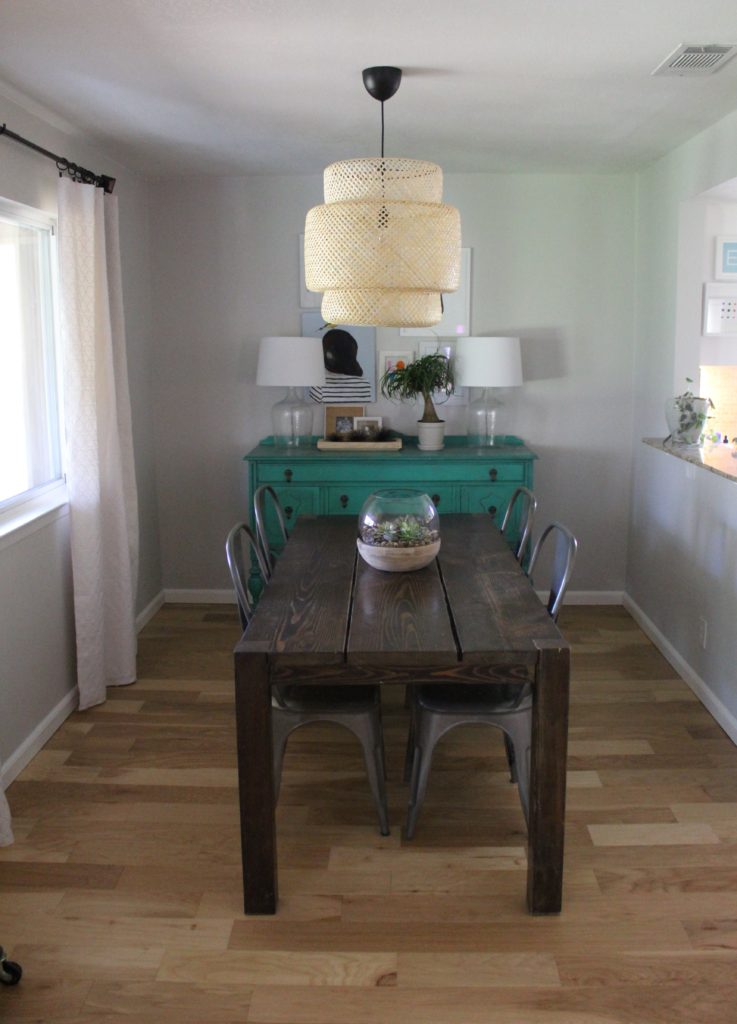
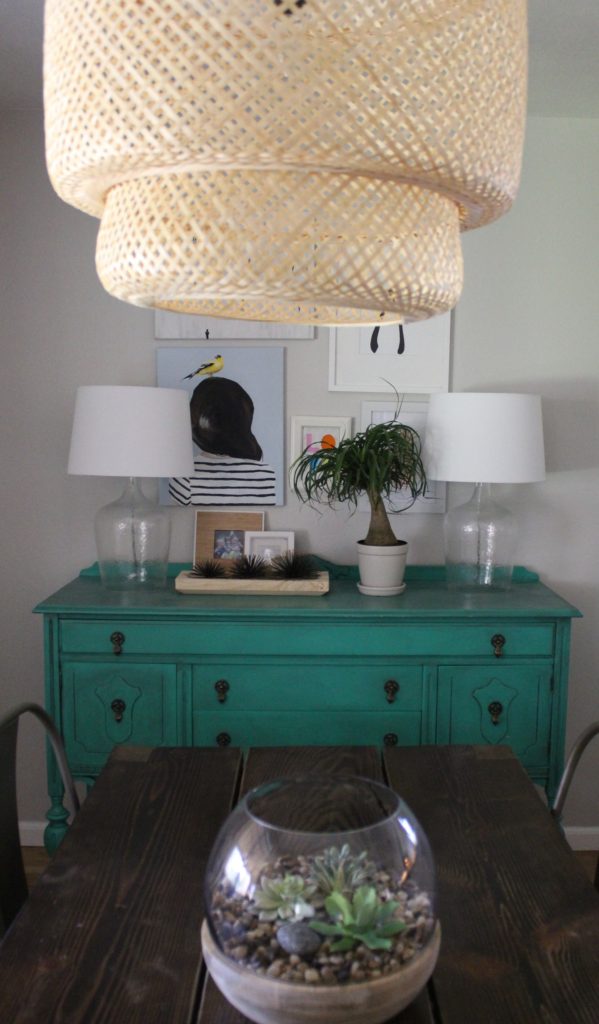
– Kitchen –
The kitchen is the center of the house and opens up to the dining and living room.
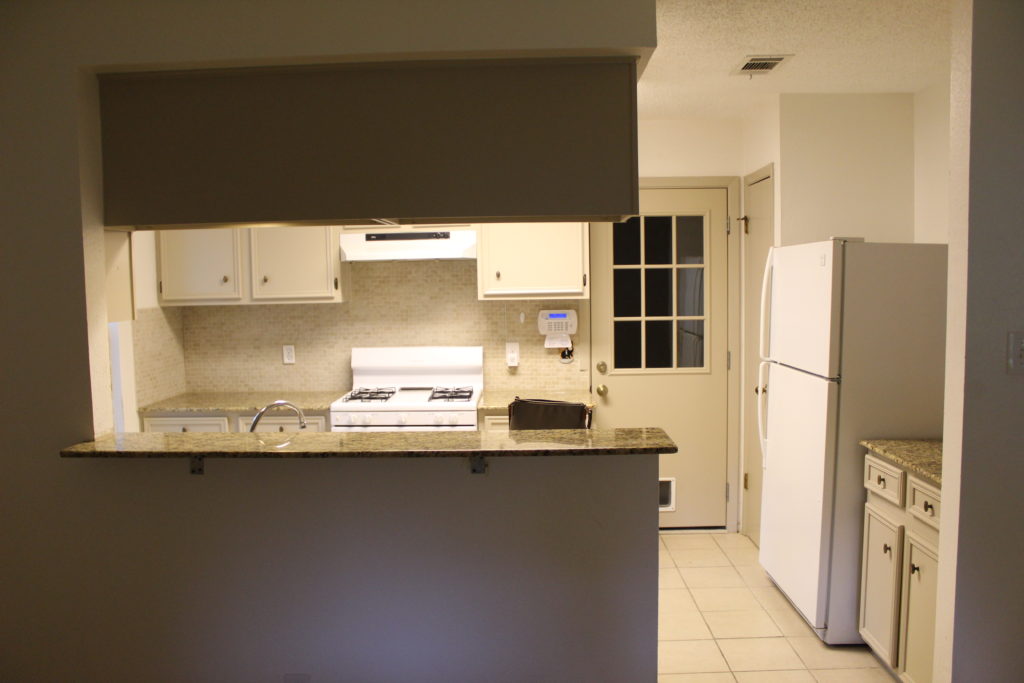
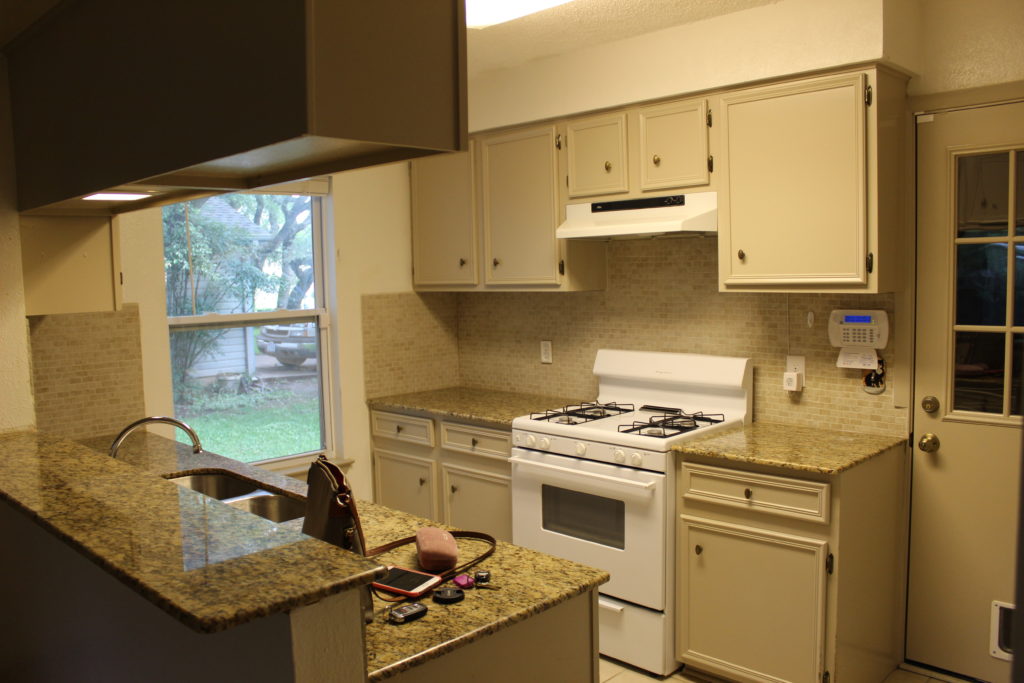
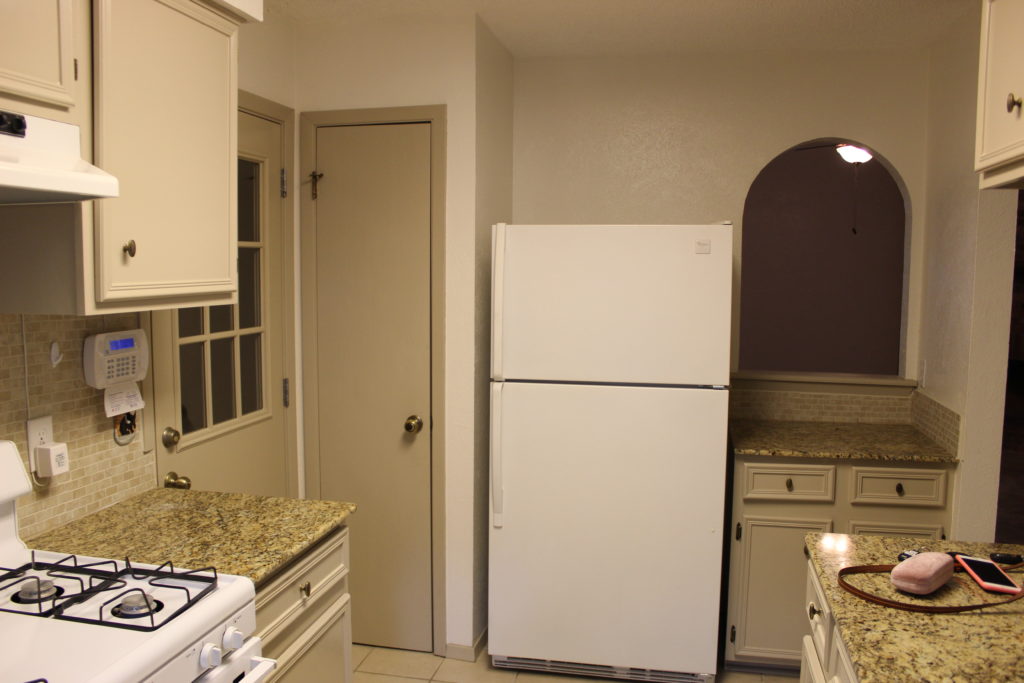
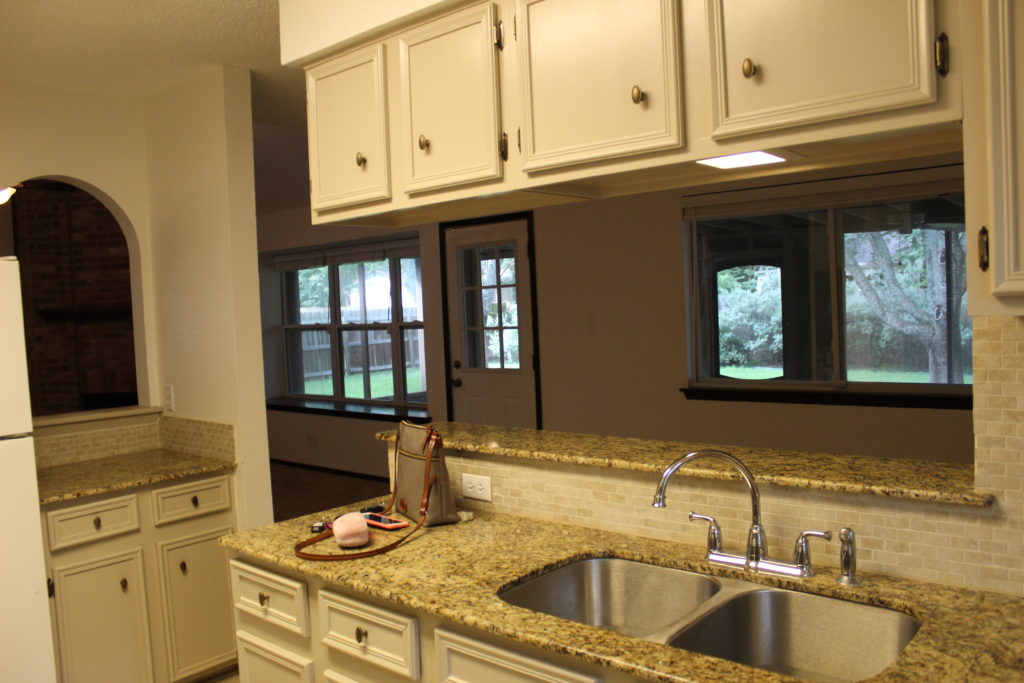
– Progress –
Lots changed in the kitchen. I painted the cabinets with chalk paint. We also removed a bank of cabinets and built a surround to house the refrigerator. We also bought all new appliances.
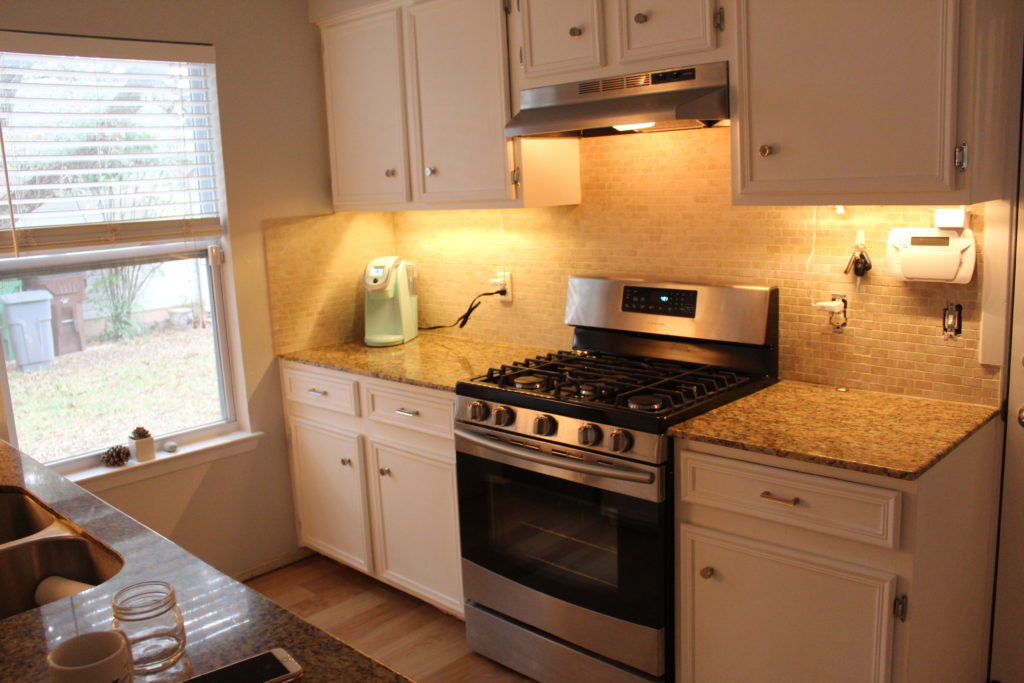
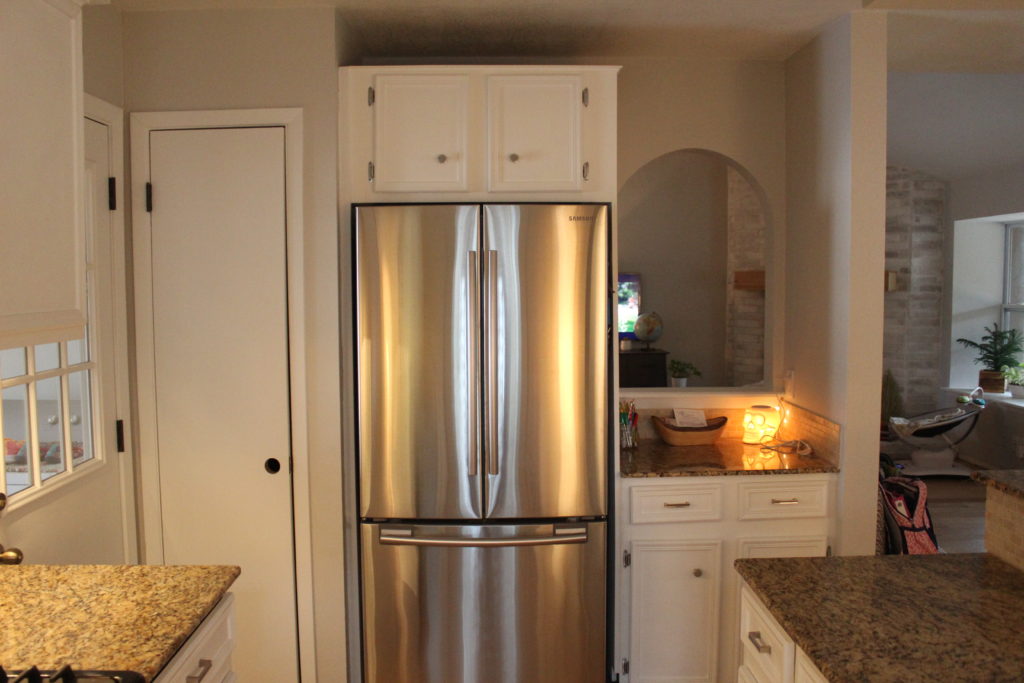
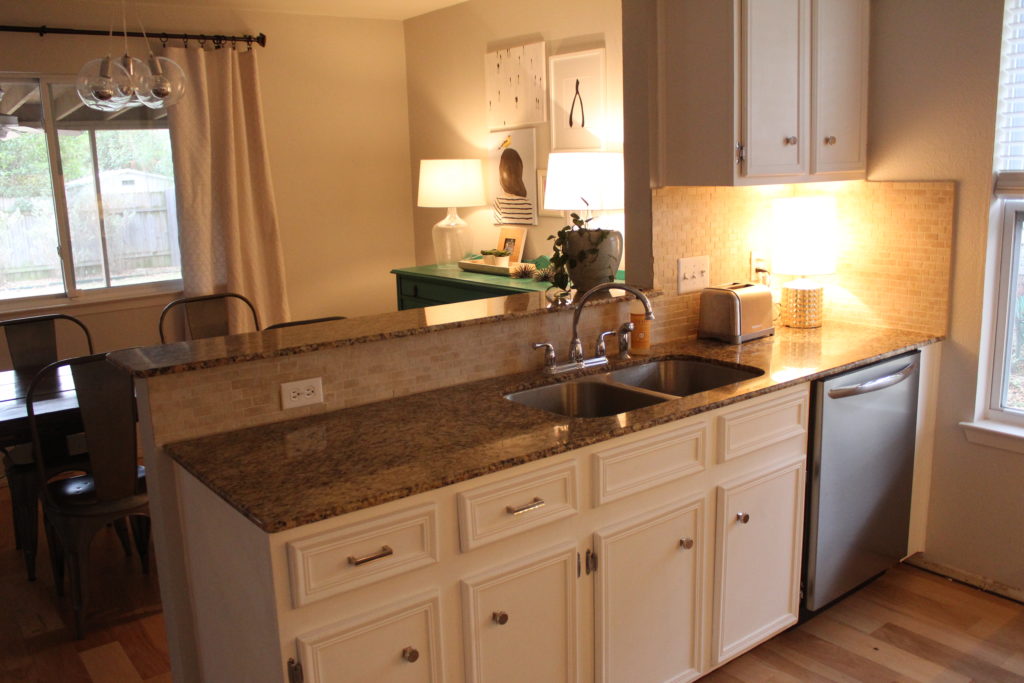
– Main Hall –
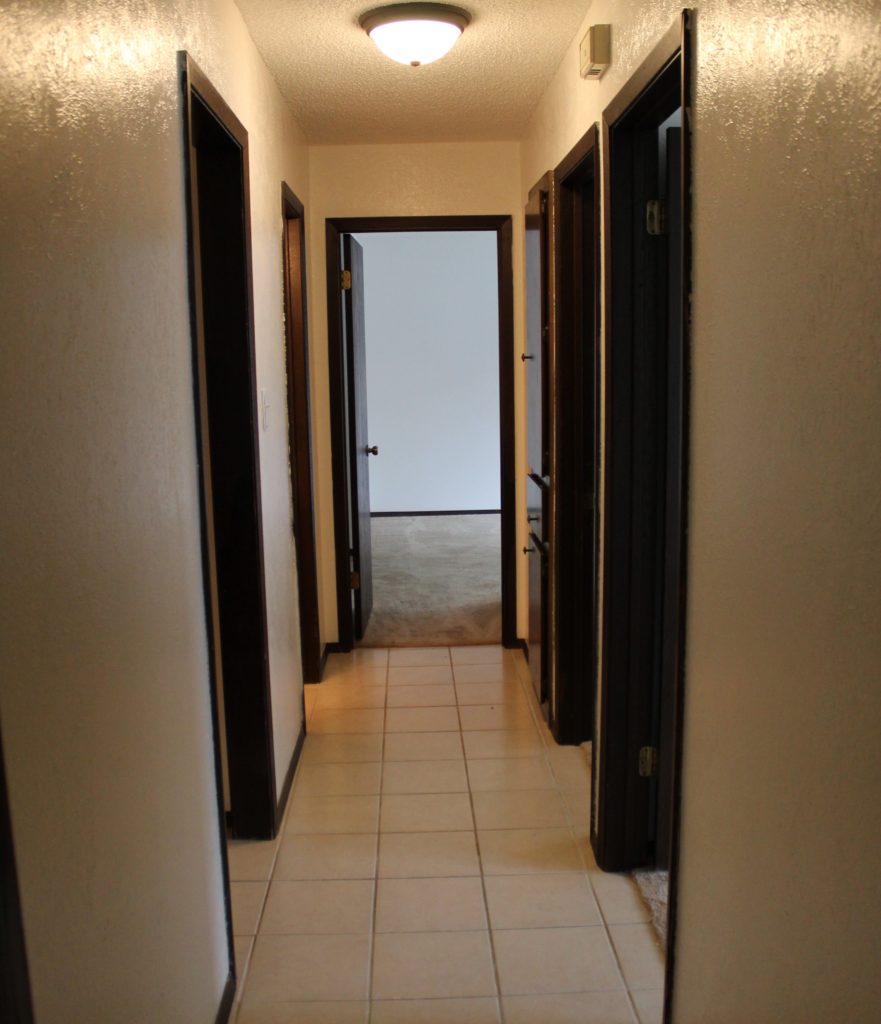
– Progress –
The hallway is looked more like this after the new floors, all the dark trim was given a fresh coat of white paint, the popcorn was scraped, and the walls were painted.
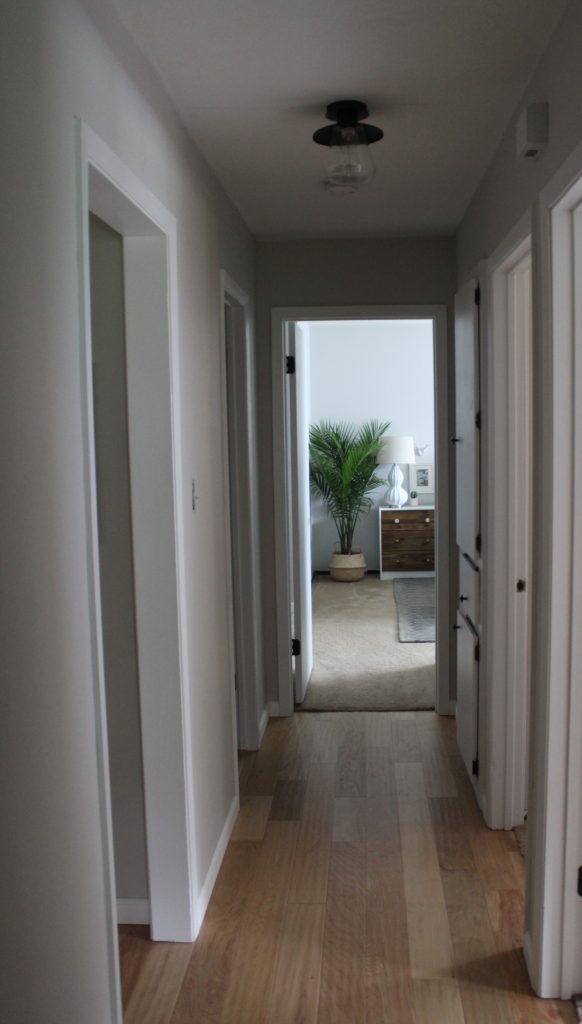
– Guest Bedroom –
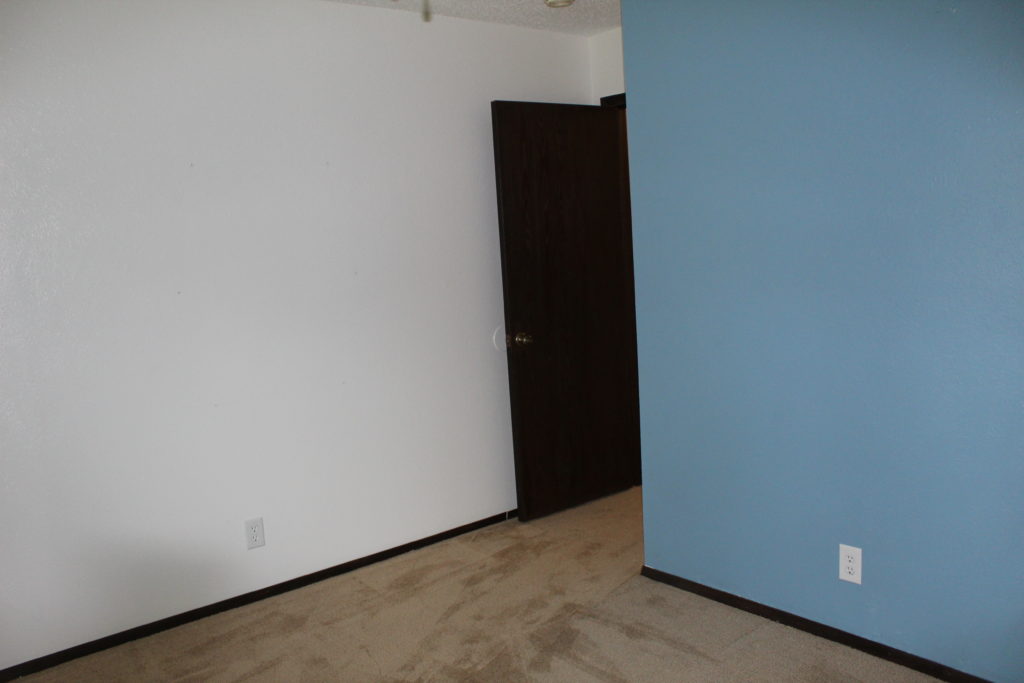
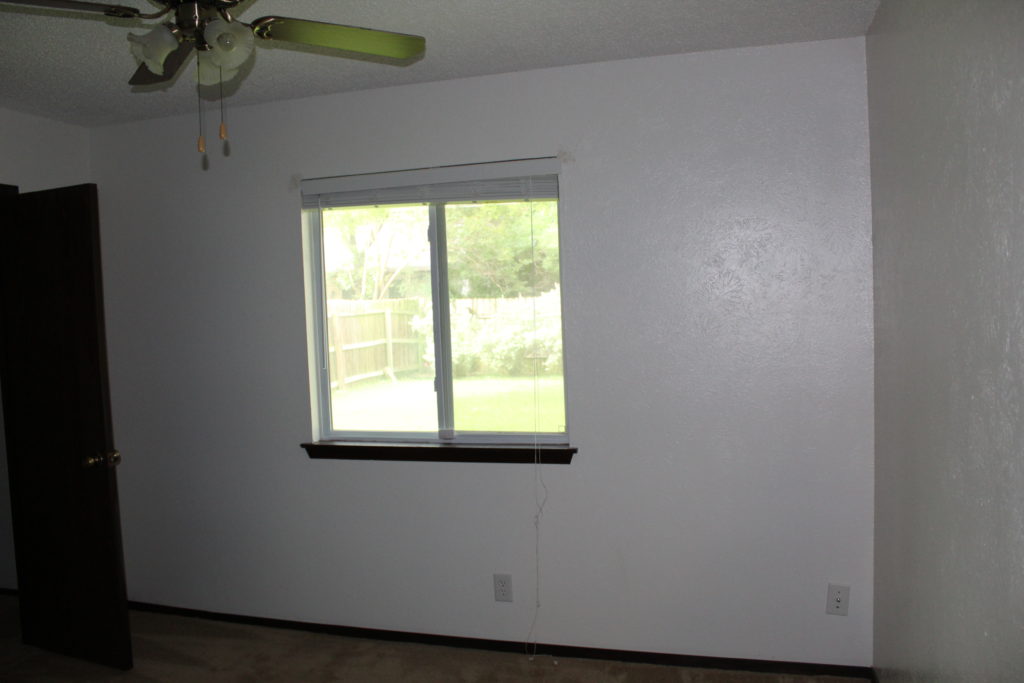
– Progress –
The guest bedroom was always guest ready now after we painted the walls, added some new bedding and hung curtains and art.
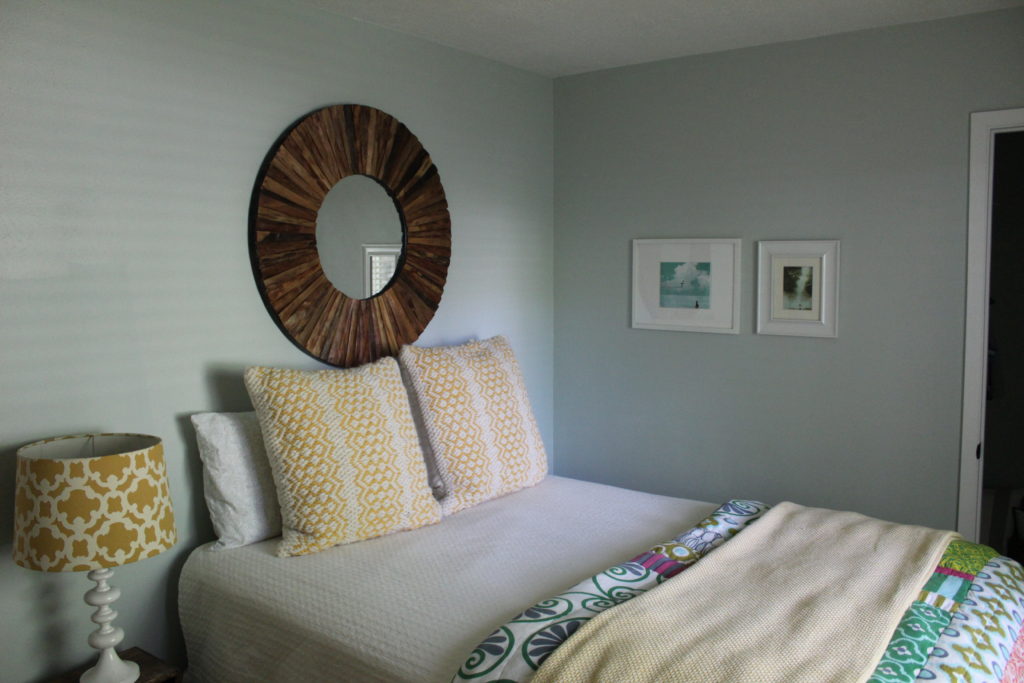
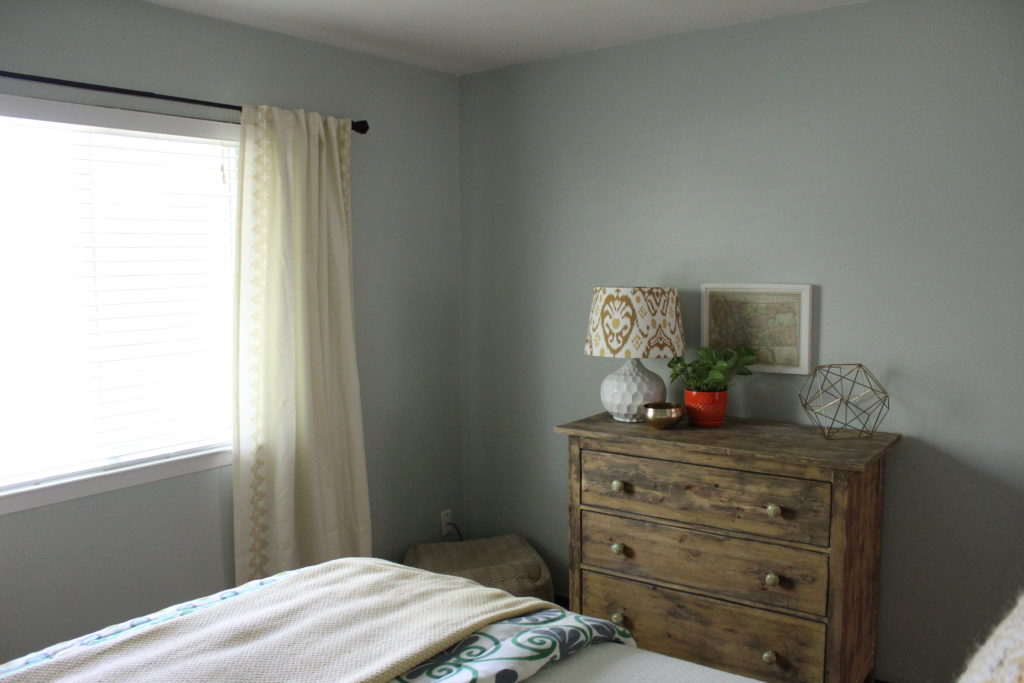
– Kids Room –
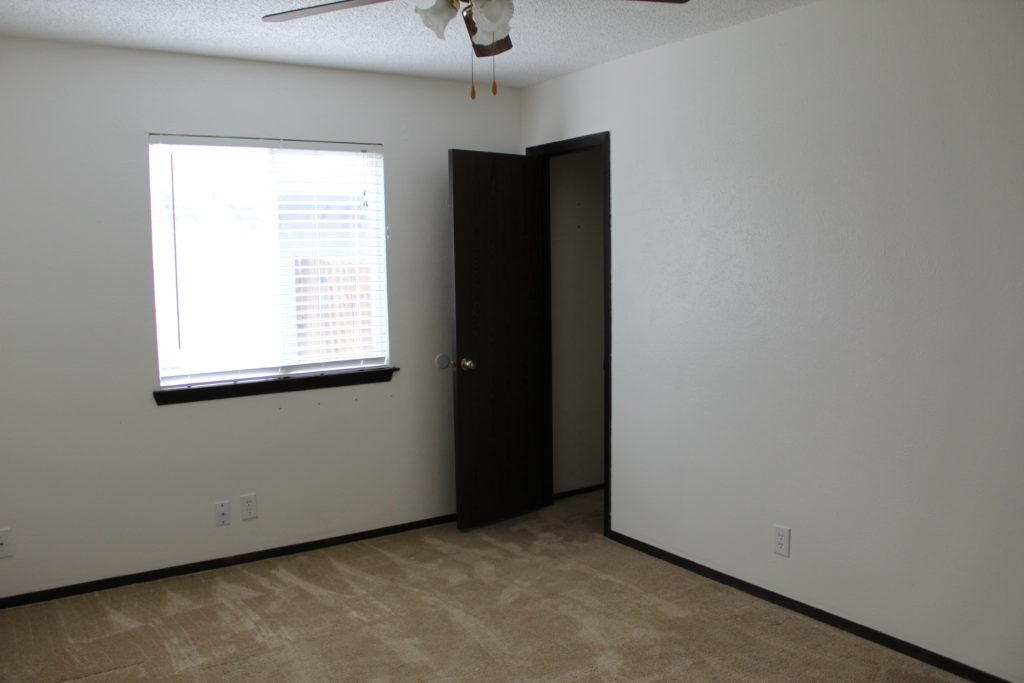
– Progress –
Here is what the kids’ room looked like after we decided the kids would share a room, bought bunk beds, and hacked some IKEA shelves. We also added some accessories and a few decor items as well.
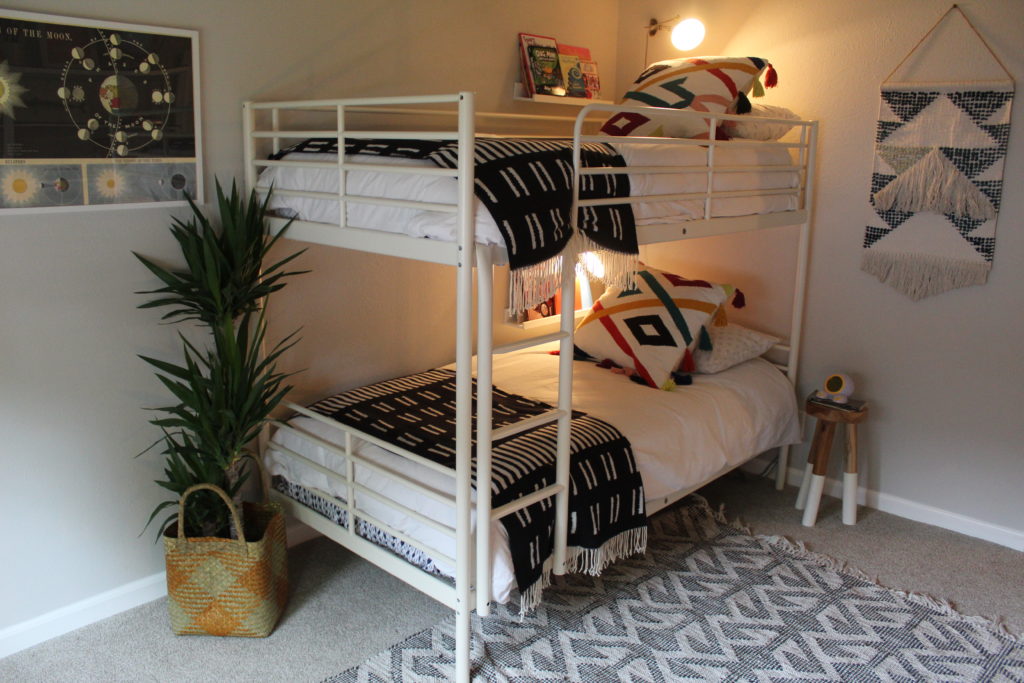
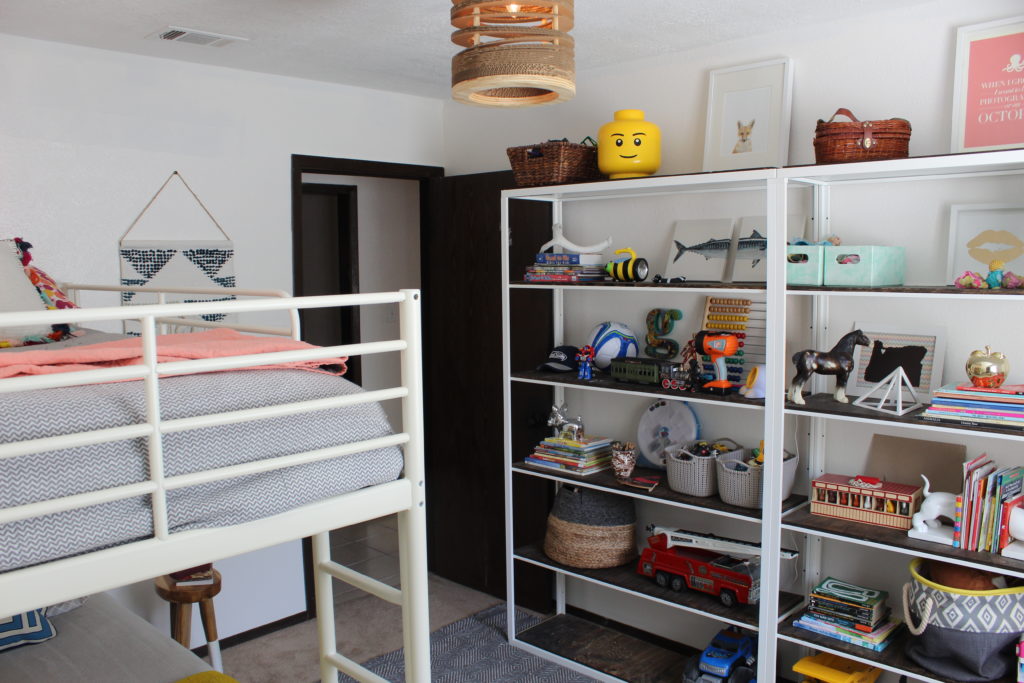
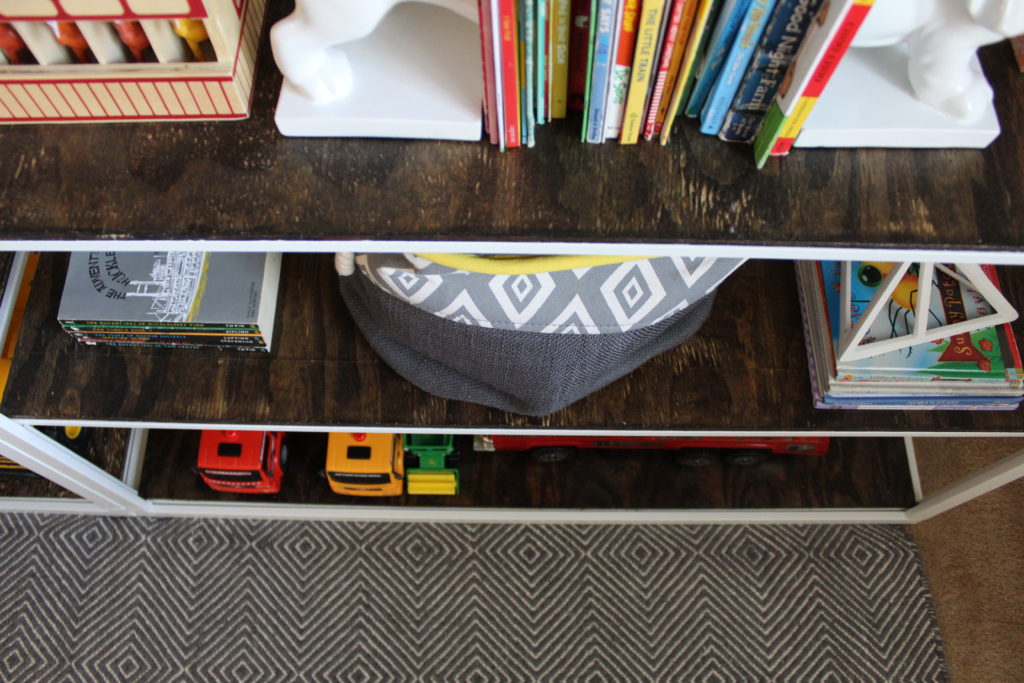
– Nursery –
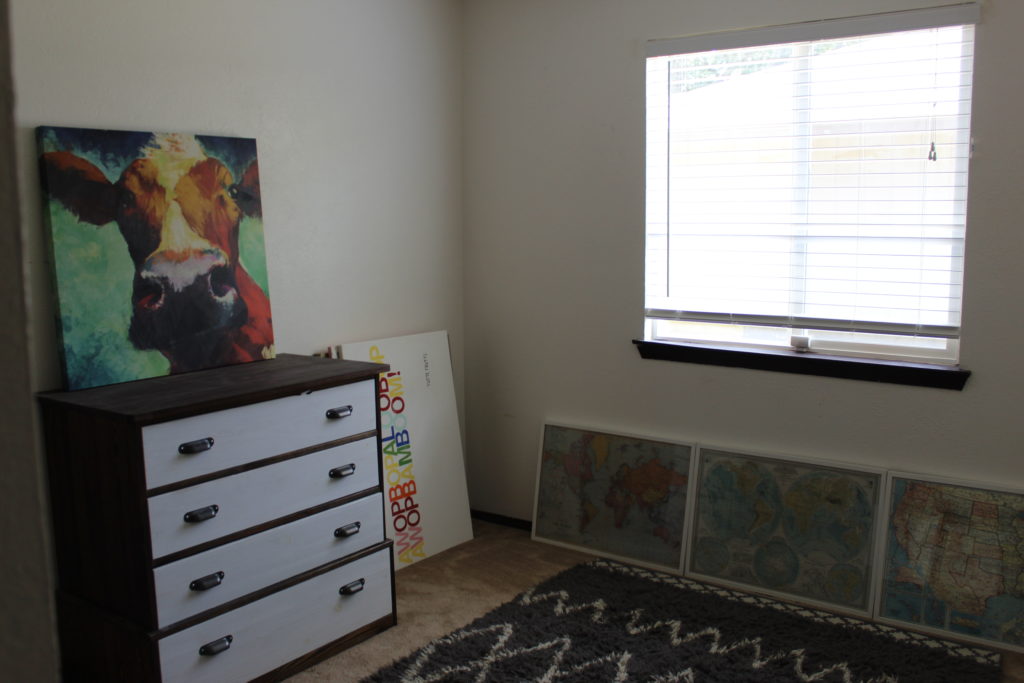
– Progress –
Urban’s nursery was finished the day before he was born but I am really happy with how it turned out. We furnished the room with things we already had with the exception of the crib and the rug.
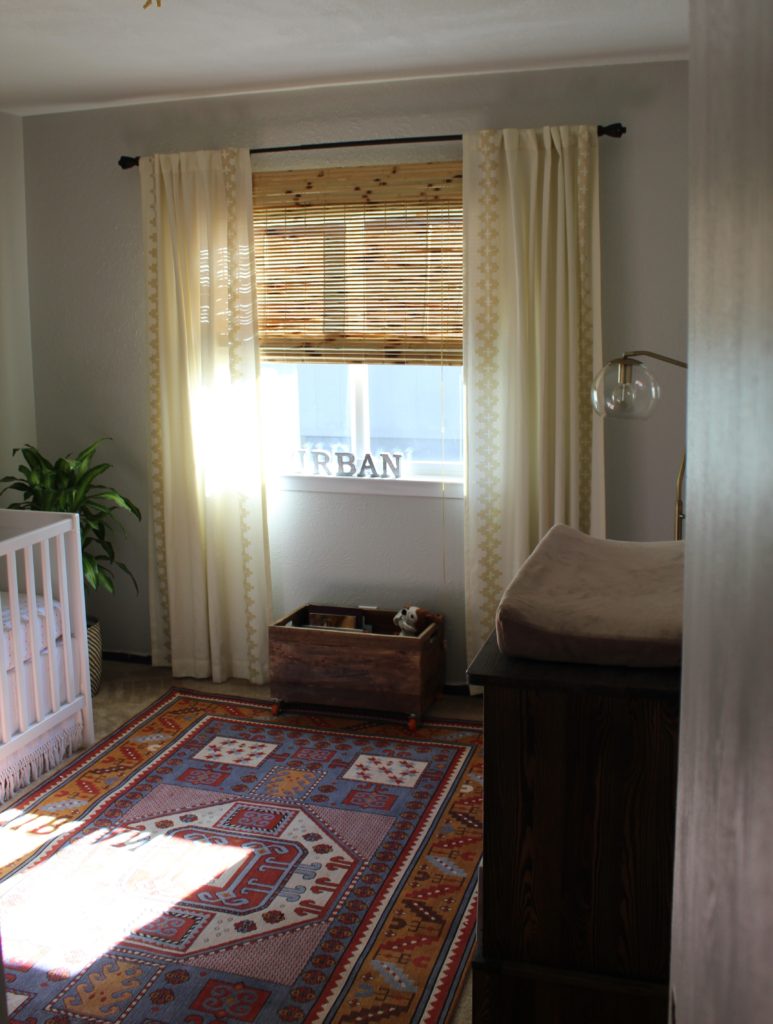
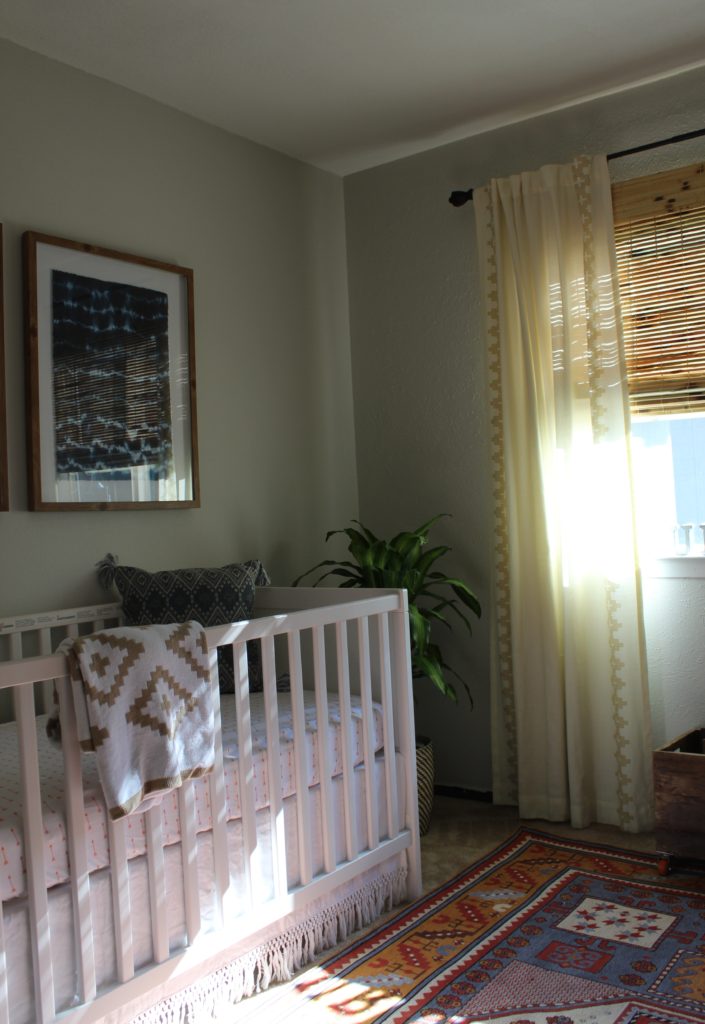
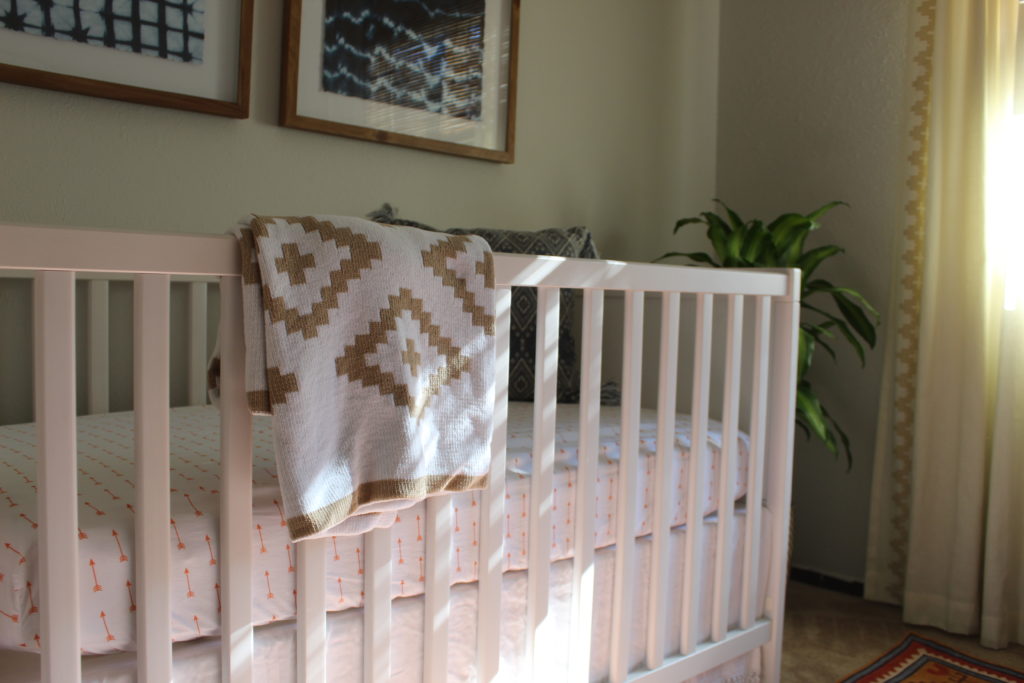
– Main Bathroom –
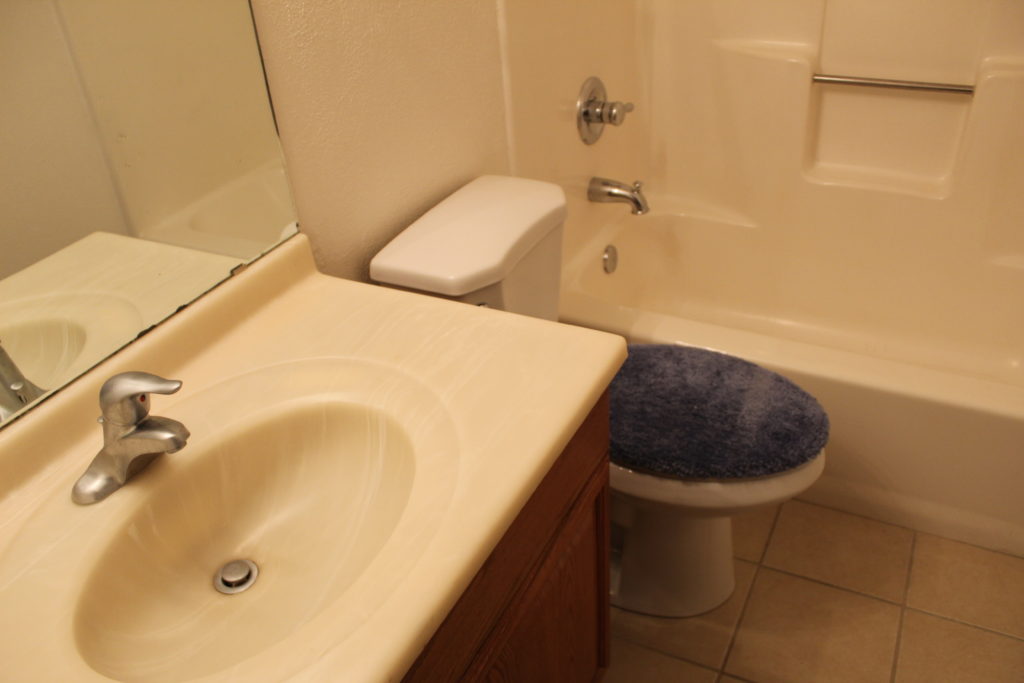
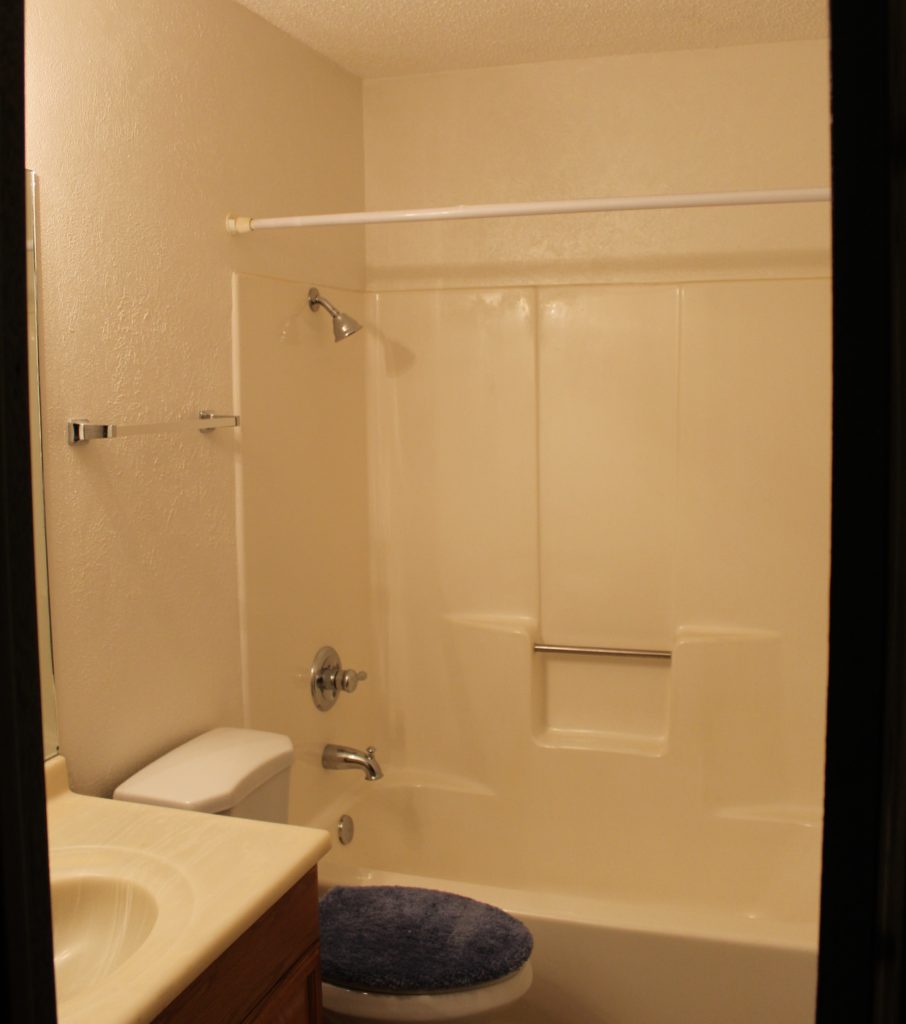
– Progress –
Here’s the main bathroom after our DIY bathroom remodel and added some fun accessories.
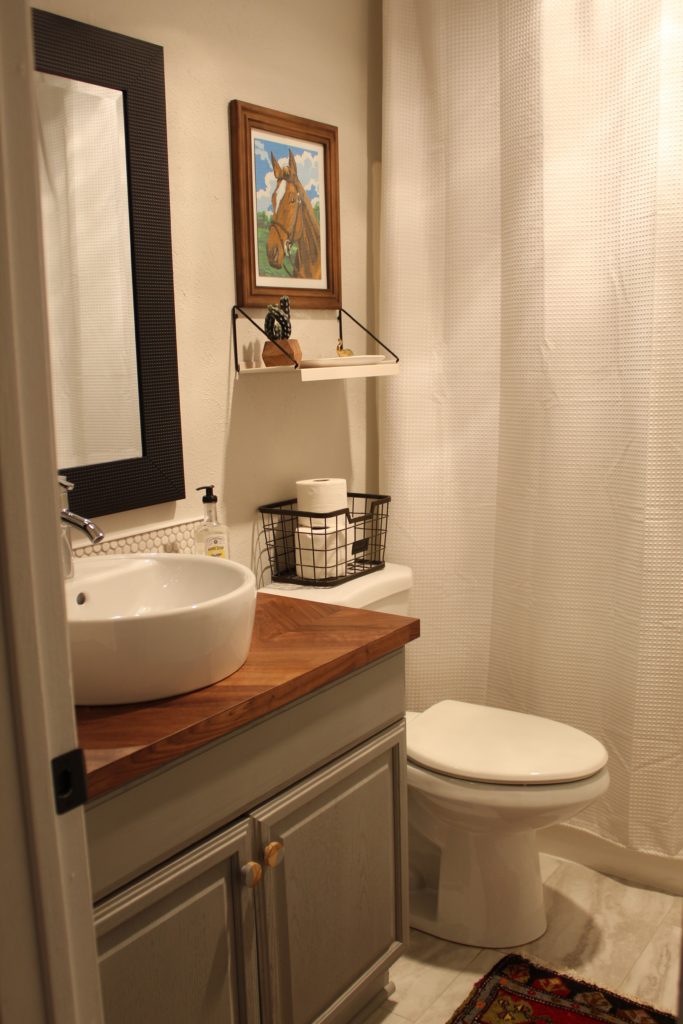
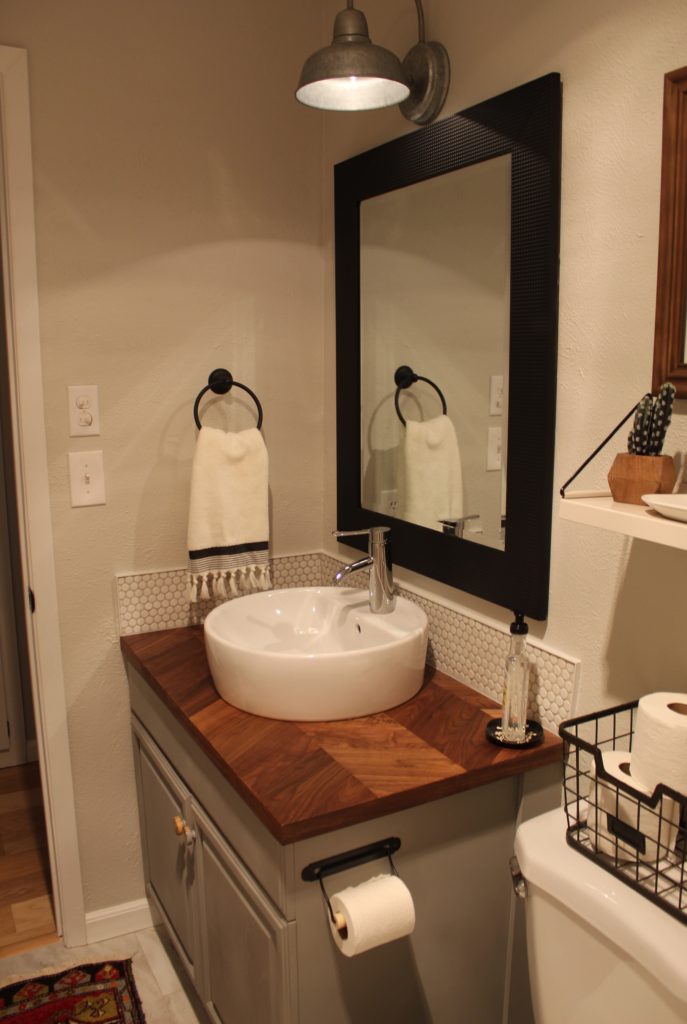
– Master Bedroom –
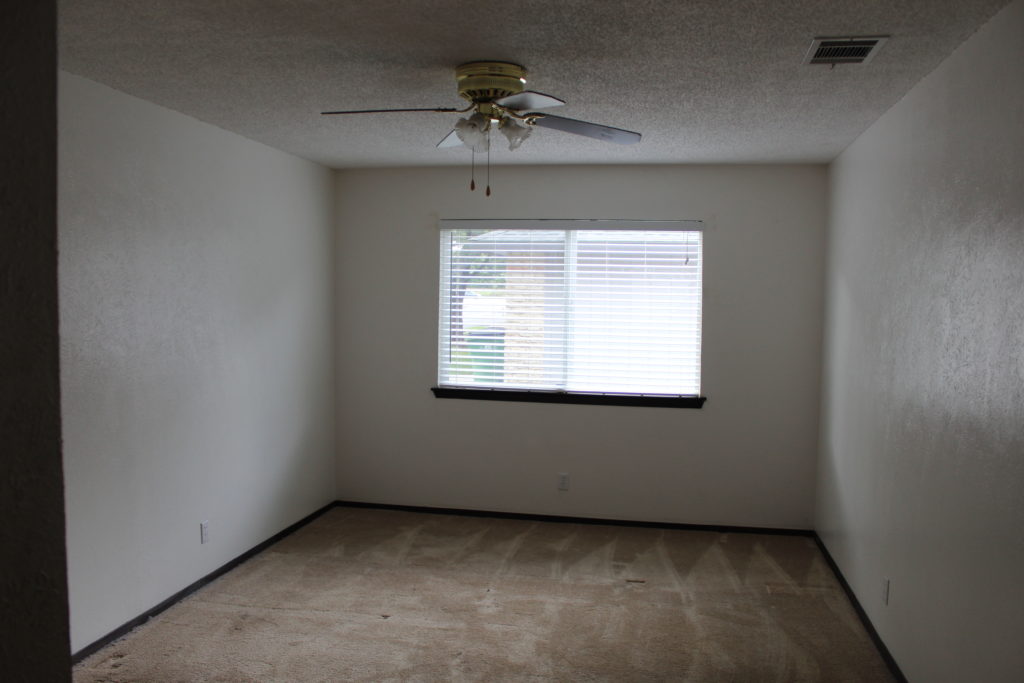
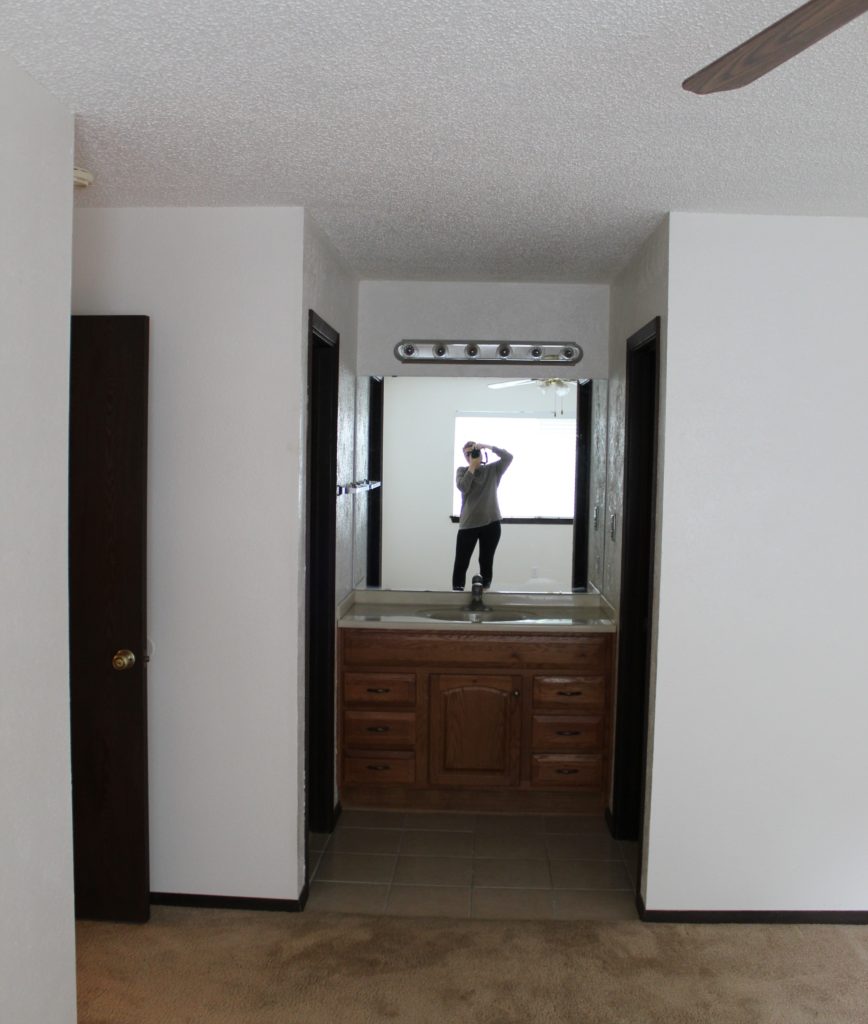
– Progress –
We bought a new king sized bed and bought some new bedding. We also updated our master bathroom and vanity area.
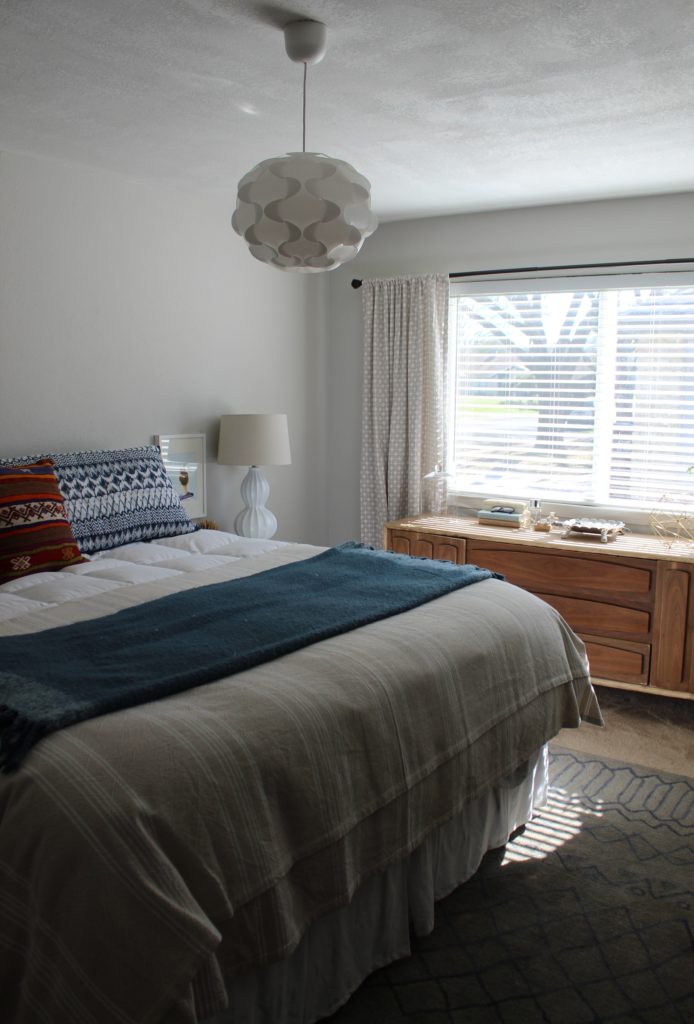
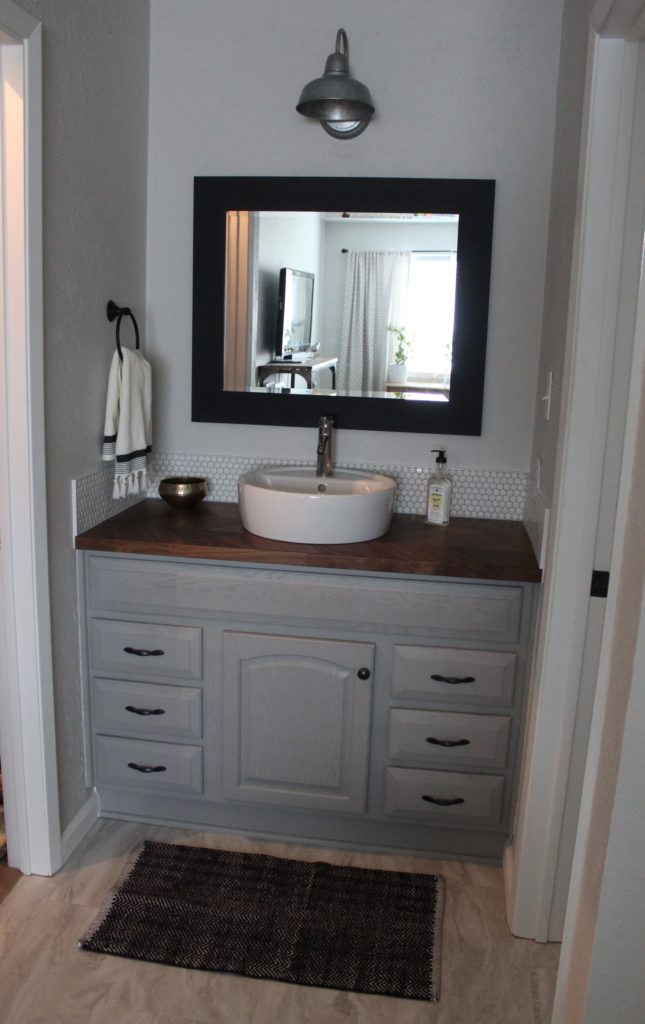
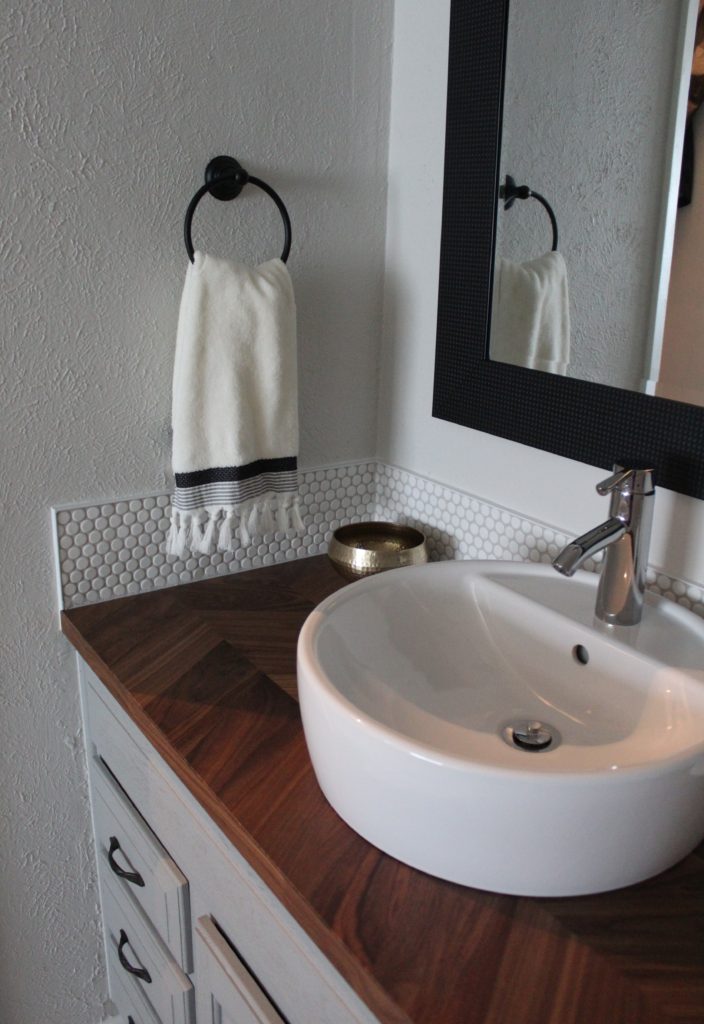
– Porch –
On the back of the house, there was a screened-in porch which felt very southern to us and a green backyard with a couple of big Ash trees.
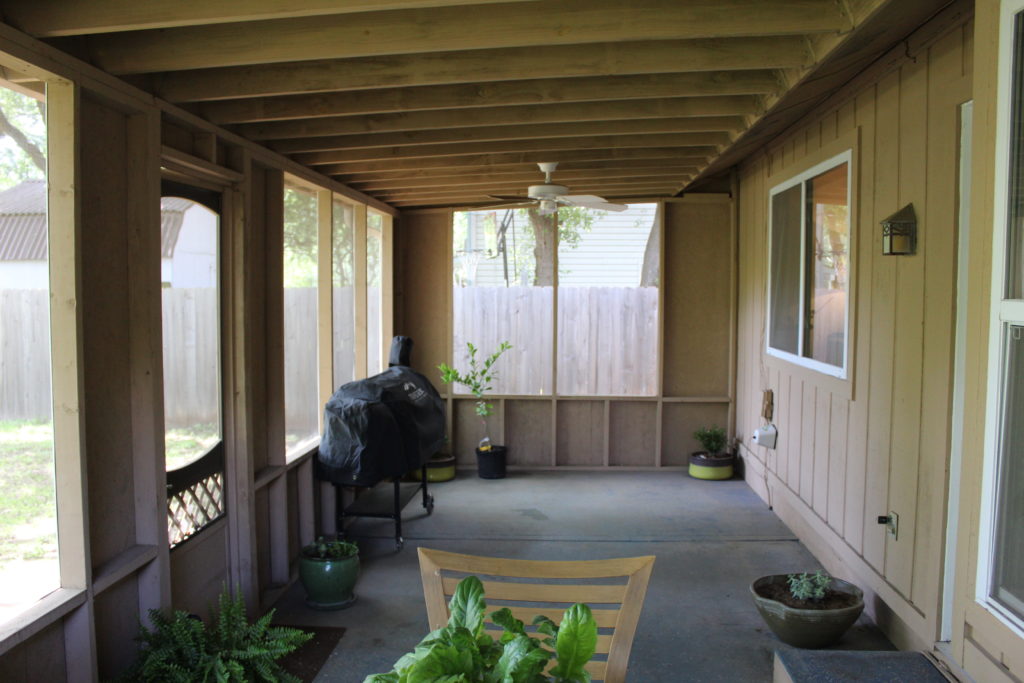
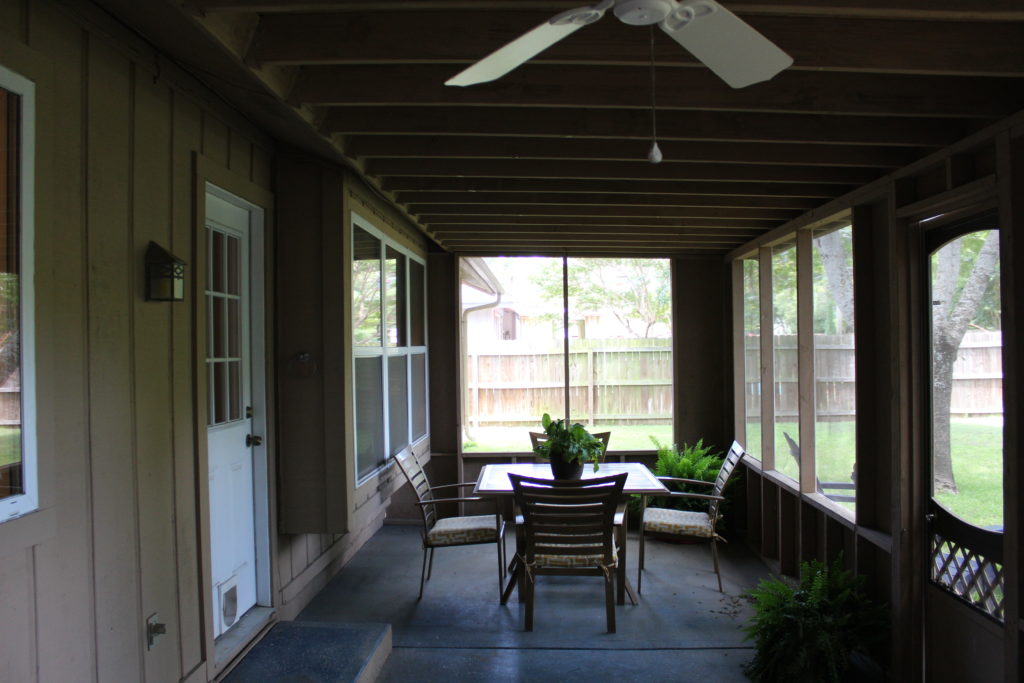
– Progress –
Here’s how the porch looked after some fresh paint, and added a few plants and furniture.
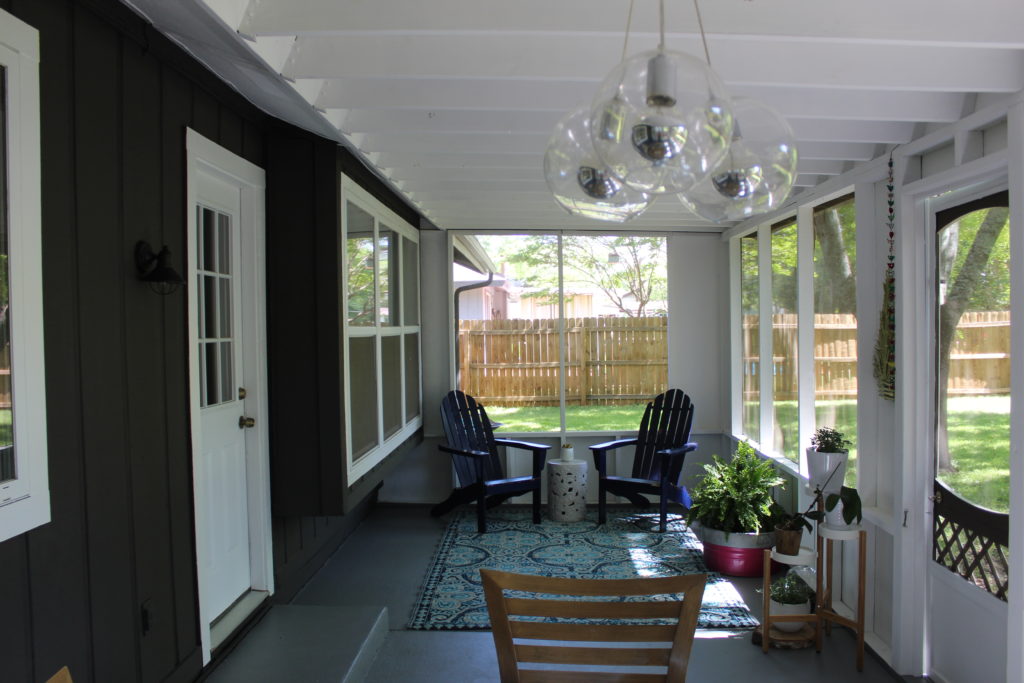
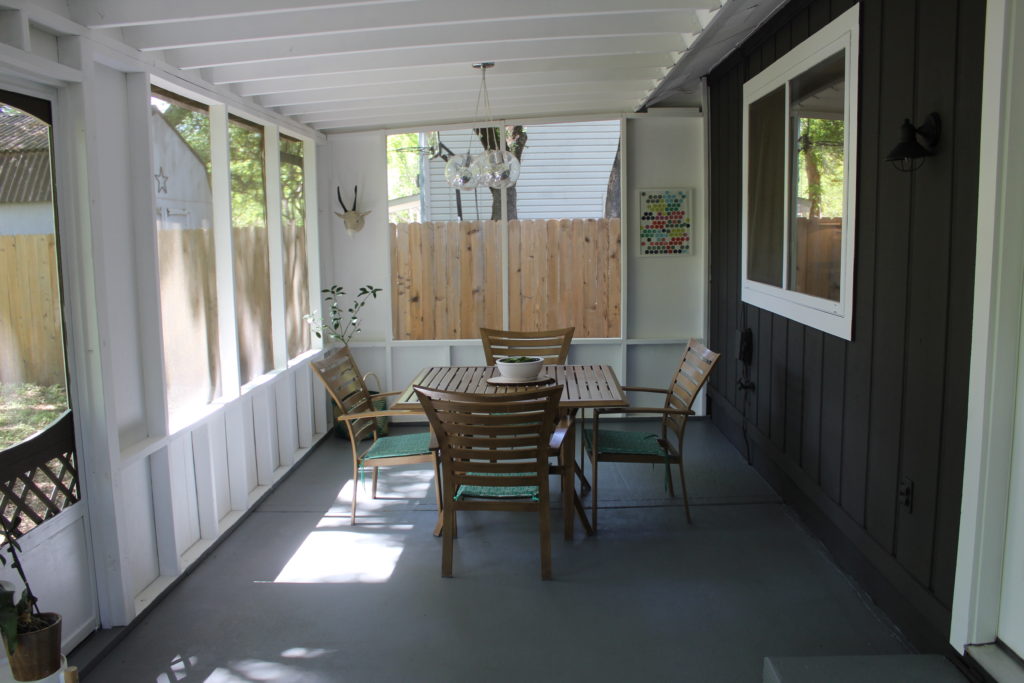
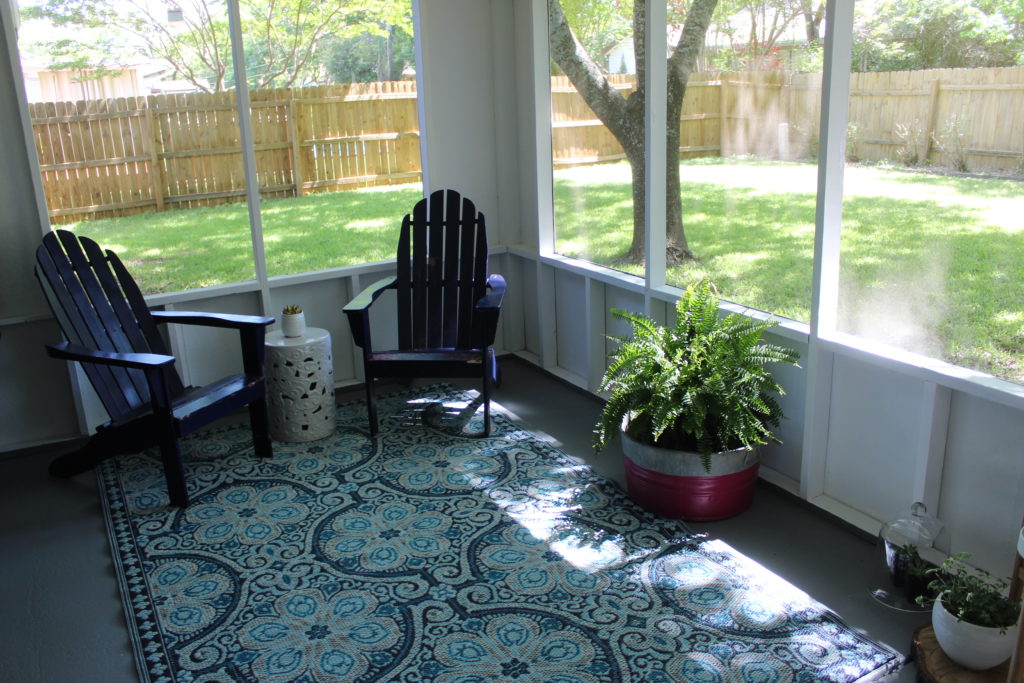
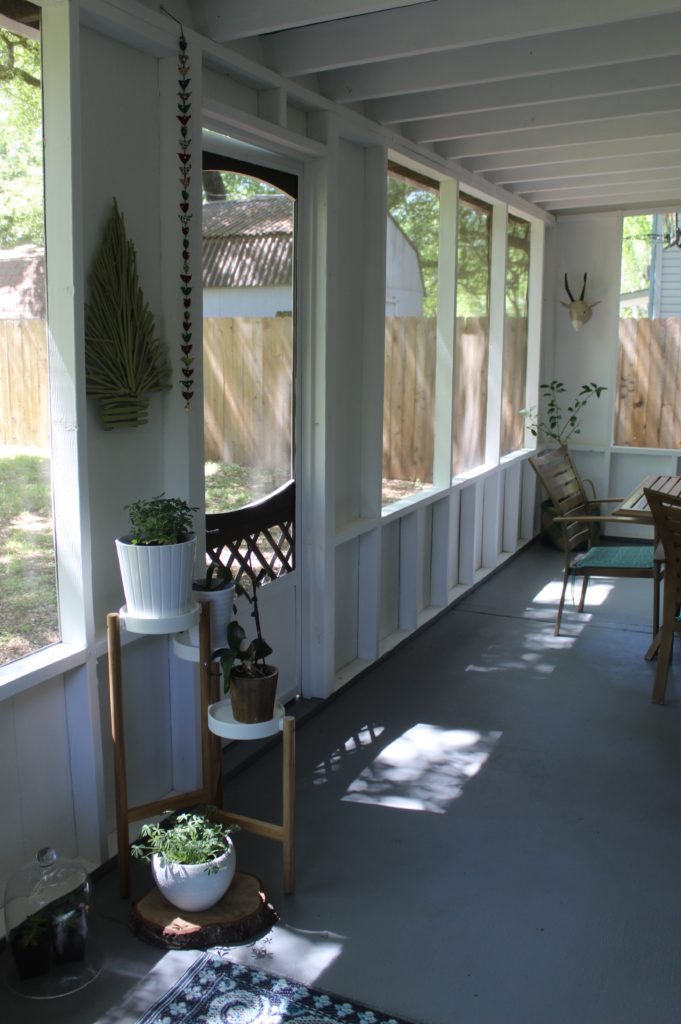
– Backyard –
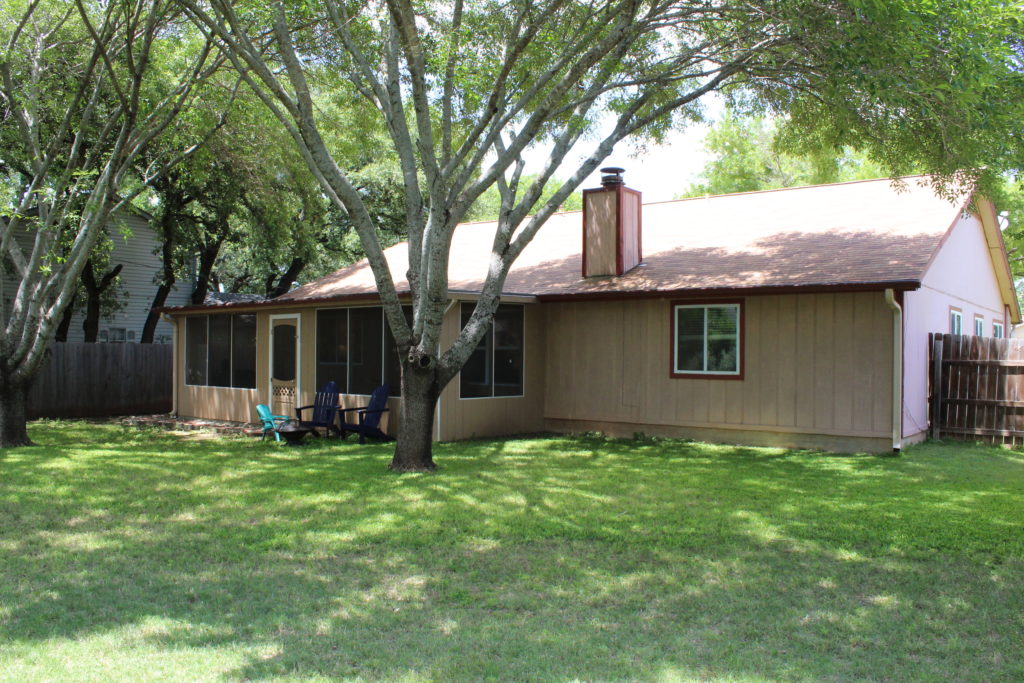
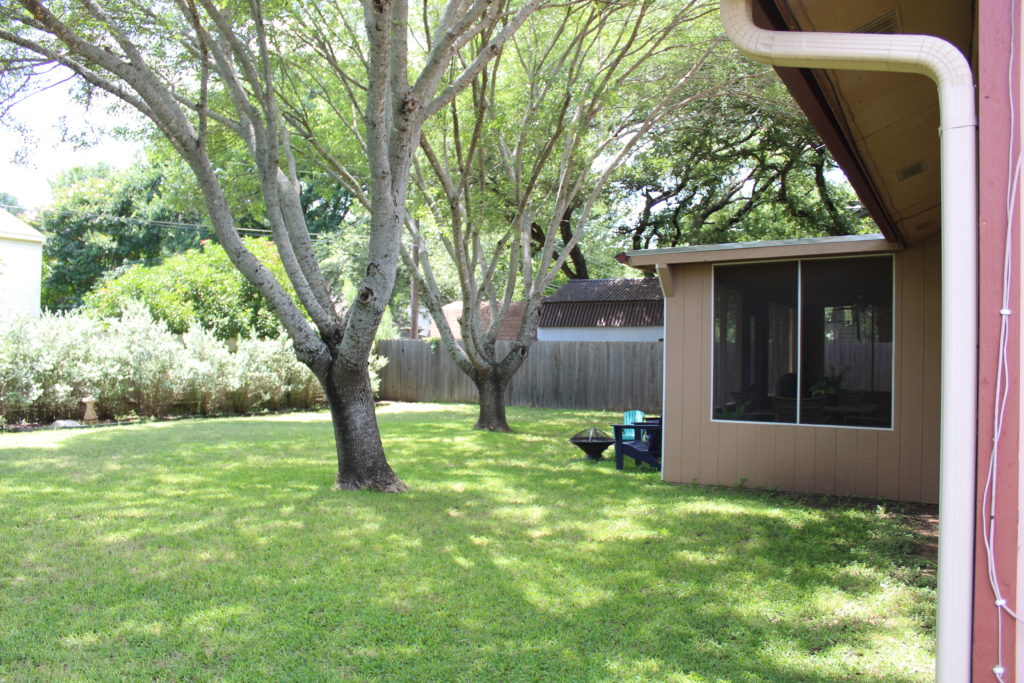
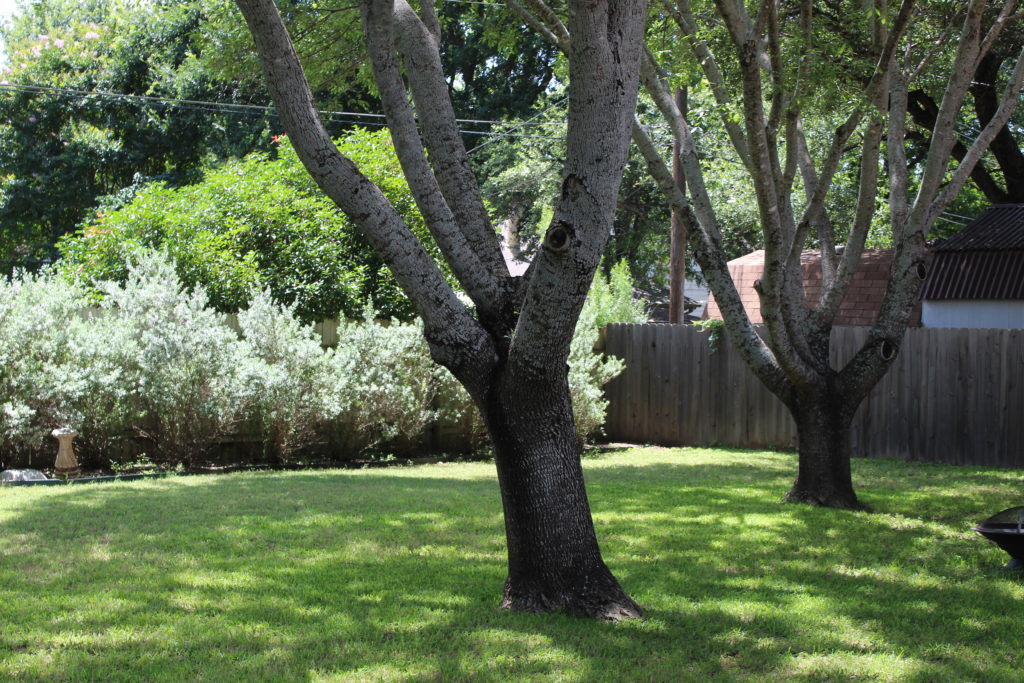
– Progress –
The only real changes in the back yard we made were in the form of new paint and yard maintenance.
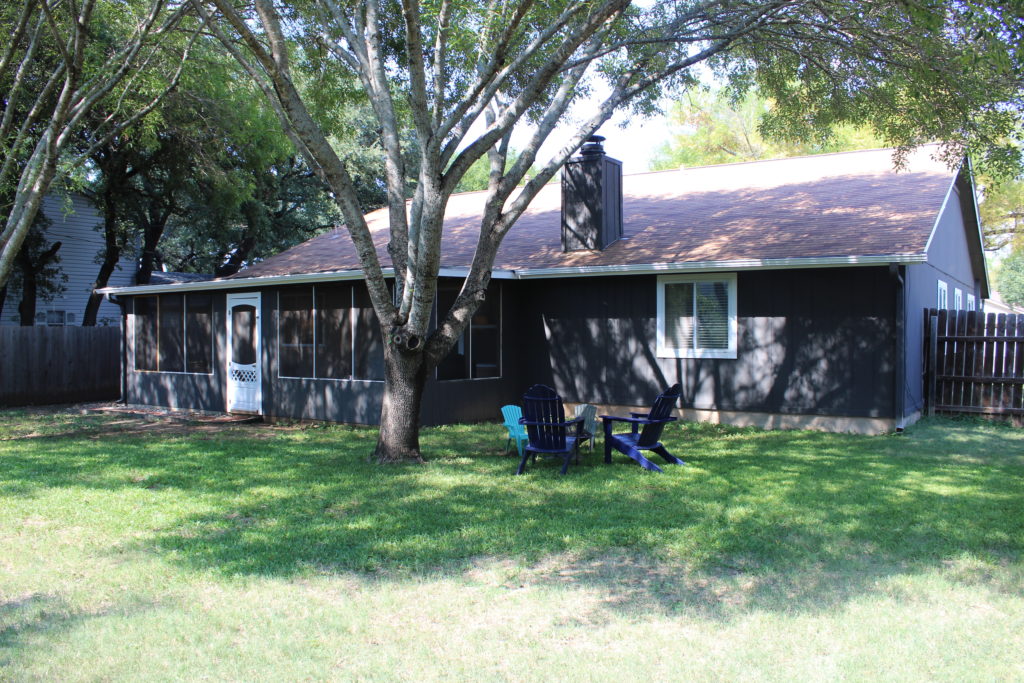
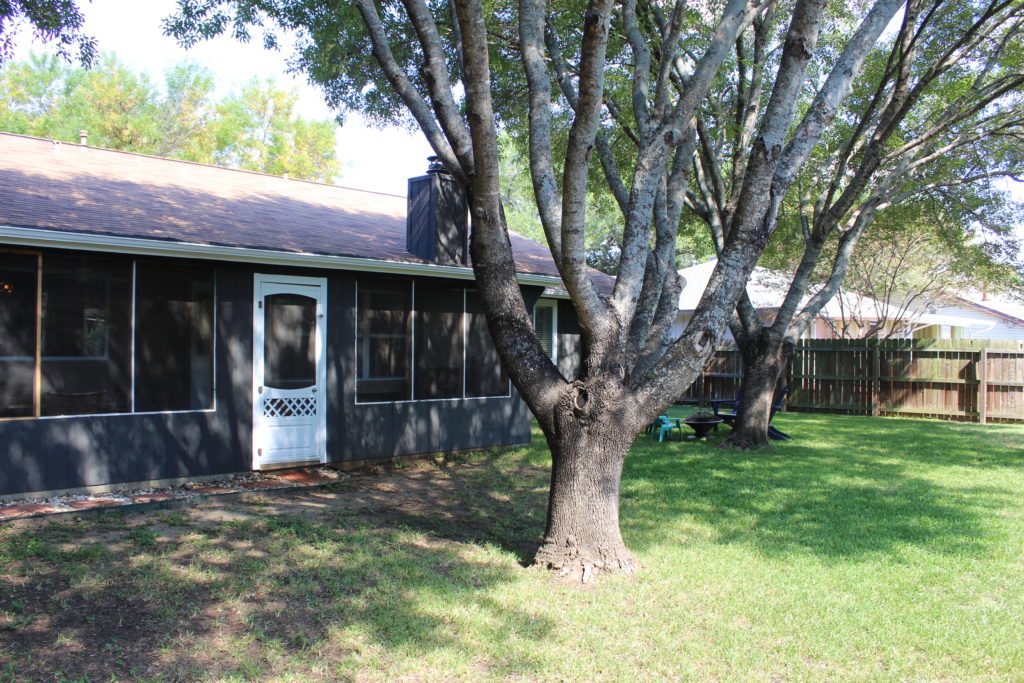
So, that’s the whole house! We loved this little place and hope that the next owners love it as much as we did!
