It’s Tuesday. I have to keep reminding myself that it isn’t Monday because my kiddos were home from school yesterday so Nate and I could attend parent-teacher conferences. Originally, we were kind of dreading this experience but it was actually fun to see what they have been up to in school. Nolan has been writing some very creative stories and Grey is the class story teller. Surprising? Not one bit.
In the last post, I detailed what we did over the weekend while we were kicked out of our house while our old floors were being removed and the new ones laid down. When we got home, the floors were down and this lady felt like it was Christmas. We actually ended up short about 60 feet of material and had to wait a few days for the boards to come in and have the rest installed. So, the dining room has only been complete for a few days as it was the area that was left undone when the crew discovered there was going to be a slight shortage.
We did a lot of research about flooring options before we made our final decision when it came to materials. I decided early on that I wanted a natural material to bring some warmth into the house. If you follow along, you probably have heard me complain about the lack of natural light in our house. Because of this, we were quickly able to rule out all the options on the darker side of the color spectrum. Think light and bright! After looking at tile, bamboo, laminate, and even real wood, we decided that our sweet spot was in the engineered wood group. Once we had that decided on, it was easy. We quickly picked a 5” plank, hickory wood. It was light, it had a ton of texture, and it’s perfect.
Whew! With. All. That. Said. Let’s go in and look at the new floors!
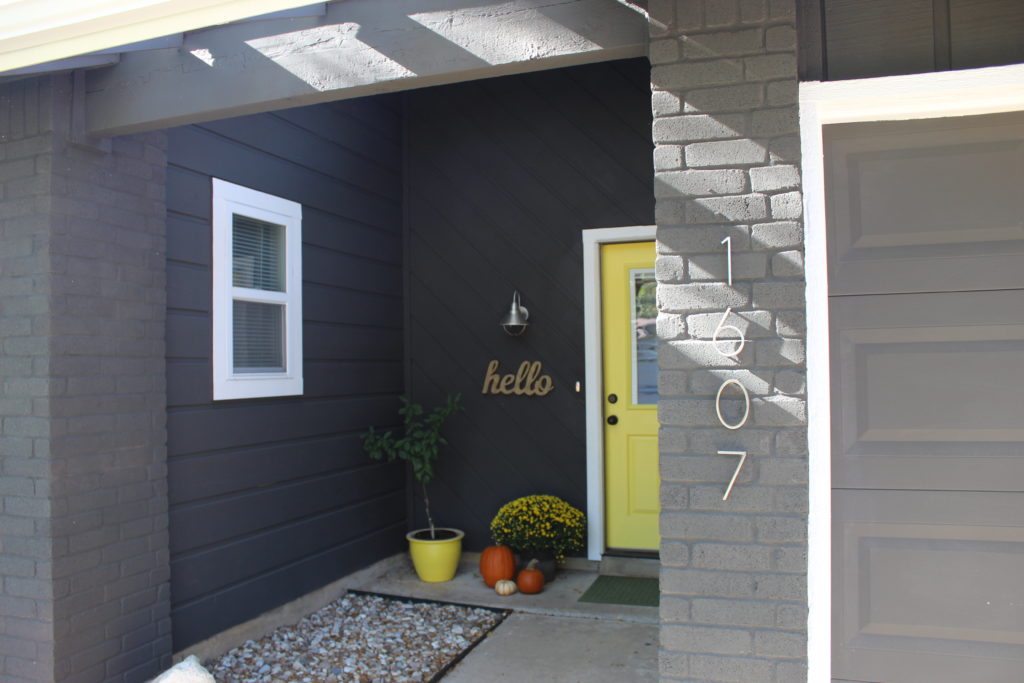
Notice the addition of some yellow mums and a few pumpkins to the front entrance? I am trying to force Autumn to arrive (and stay) here in Texas. We are back up in the 90’s but with cooler mornings and evenings. The weather is flirting with the idea of changing seasons but just can’t seem to commit.
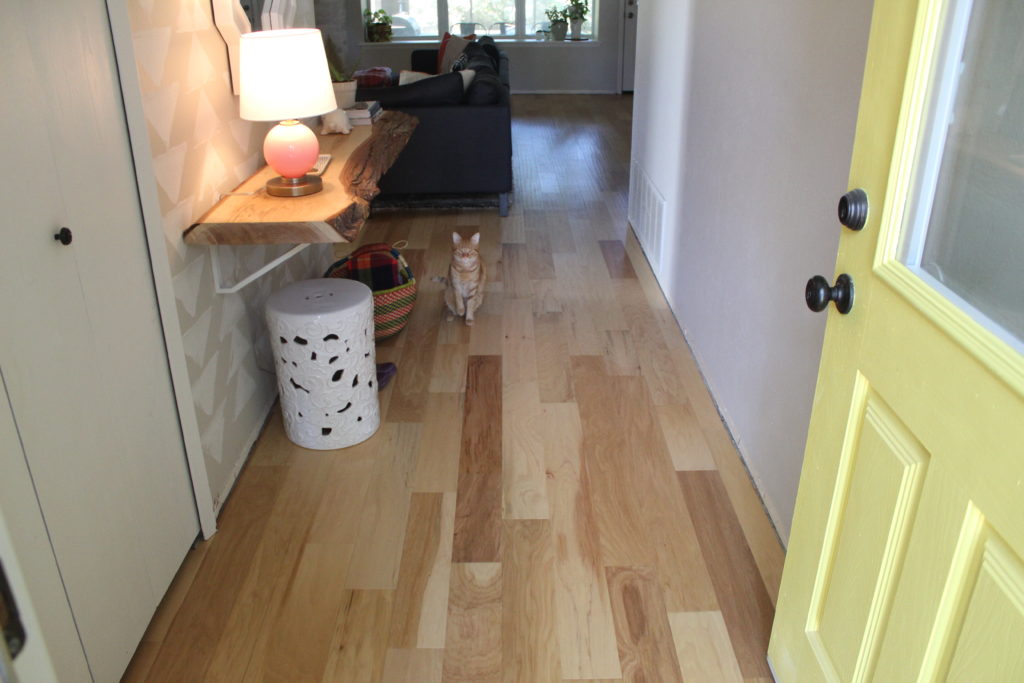
The variations between each individual plank of wood adds a lot interest. We haven’t installed our baseboard trim yet. Nate is planning on getting this task done in the next few weeks. I considered not sharing photos of the floors until the baseboard was installed but I was just too excited to wait! Our cat, Artie was very curious about the photo taking process this morning so you will see him popping up all over.
Here is a little reminder of what our entryway looked like when we moved in.
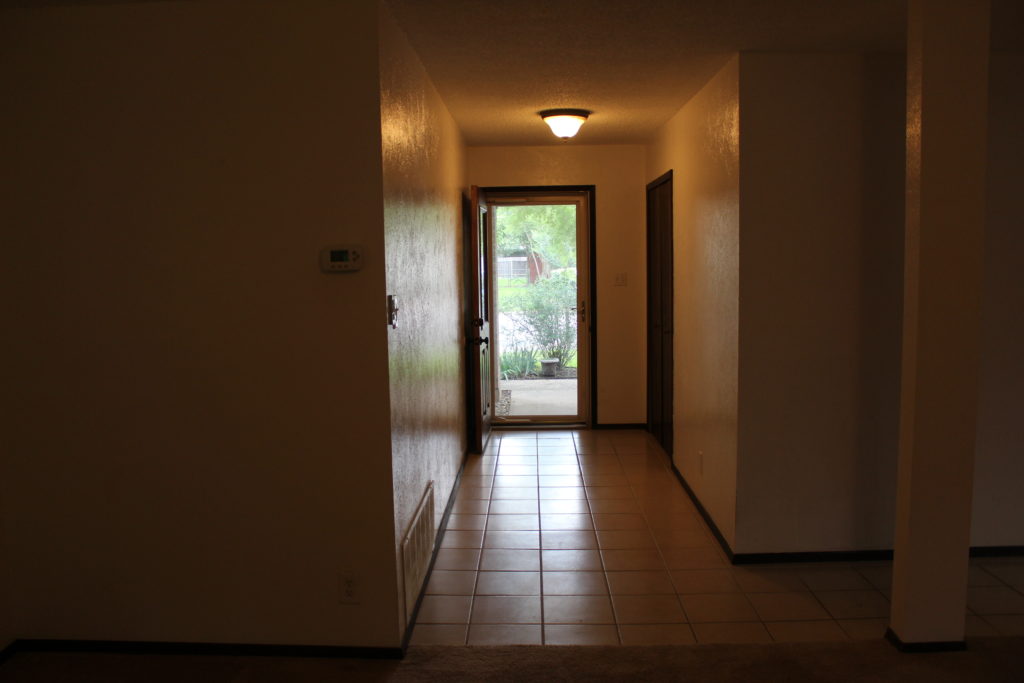
I took this picture on move-in day at the end of May. The best lesson I have learned through keeping this blog is that documenting the process of fixing up our house has been the best way for us to keep our momentum going. Buying a fixer upper and living in the space with kids and real life happening while trying to update the house is tricky. Very tricky. But, looking back at how far we’ve come is so uplifting. Go us! My parents bought a 1916 craftsman style house when I was four and lived there for twenty-six years all while fixing up the house and raising five kids. It would have been so cool to be able to look back at all the projects and work they did on their house in the same way that we will be able to look back on our first fixer upper. But let’s get back to the floors….#pregnancyhoromonesareforreal
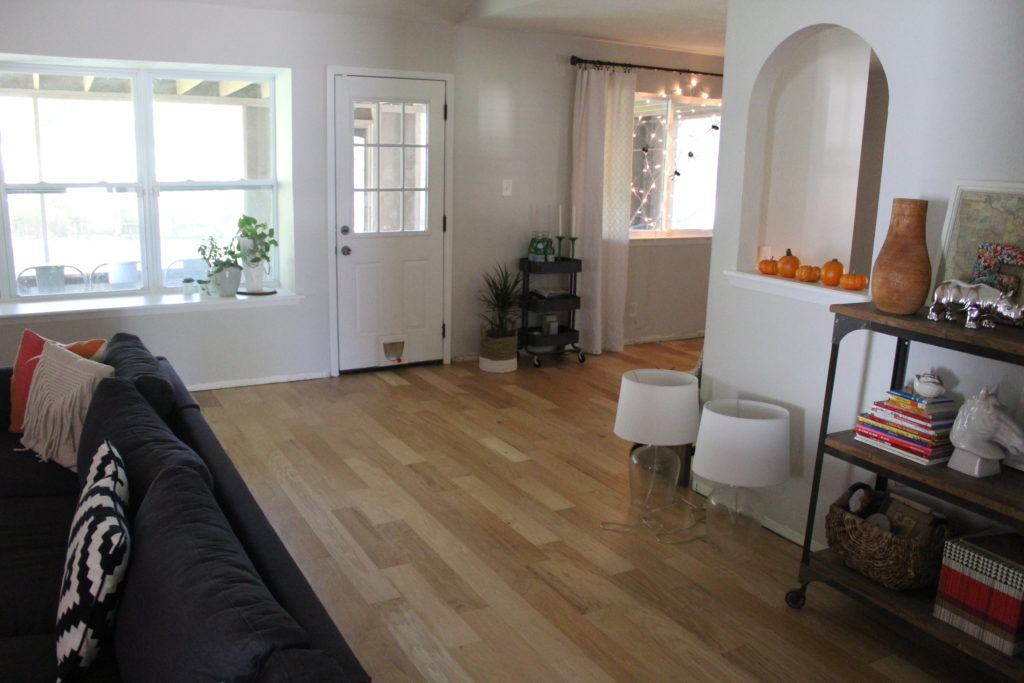
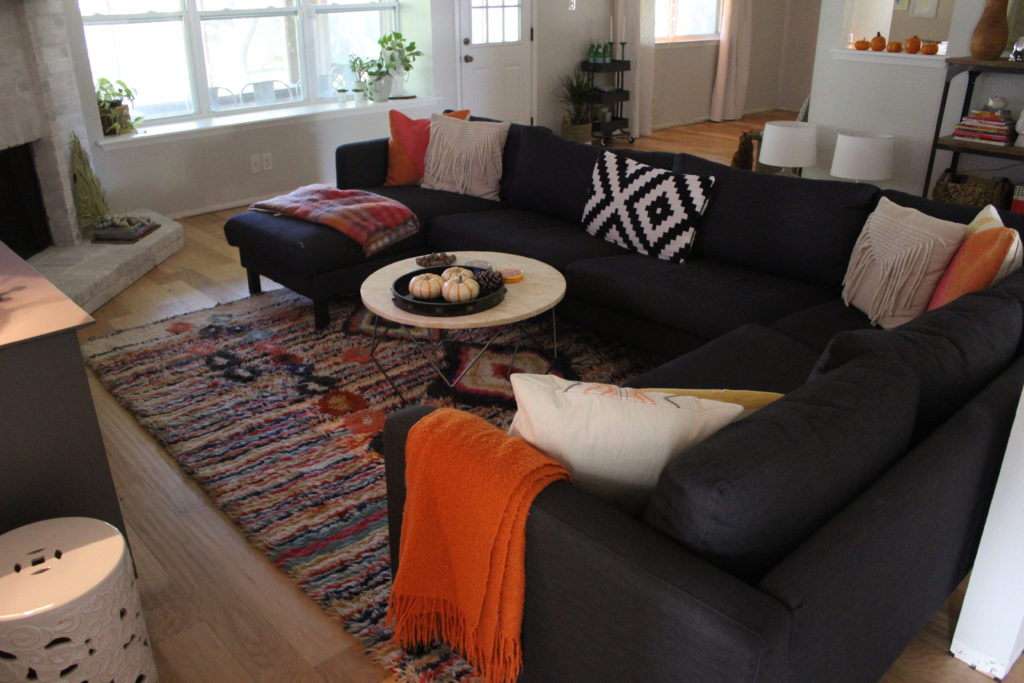
Some of our furniture hasn’t been moved back into the house. We have been relying on neighbors and Nate’s buddy from work (Thank you, Jimmy!) to help us move the heavy pieces back into place. As I am exactly one month away from my scheduled c-section, Nate won’t let me help him move a thing. In the meantime, our furniture is sprinkled around the house, in the garage and even in the screened porch.
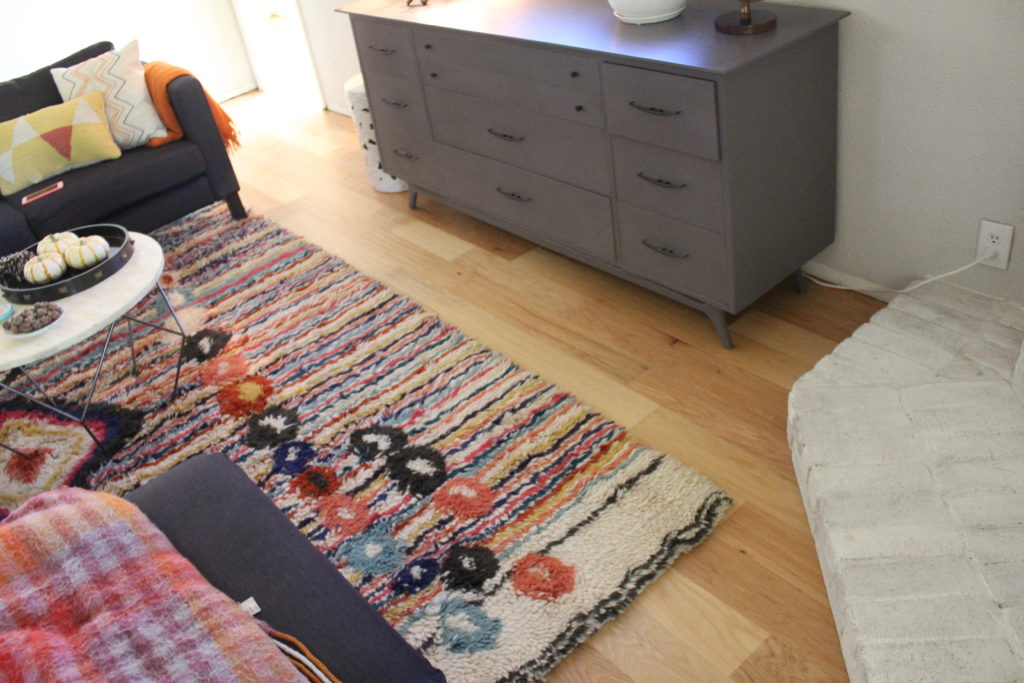
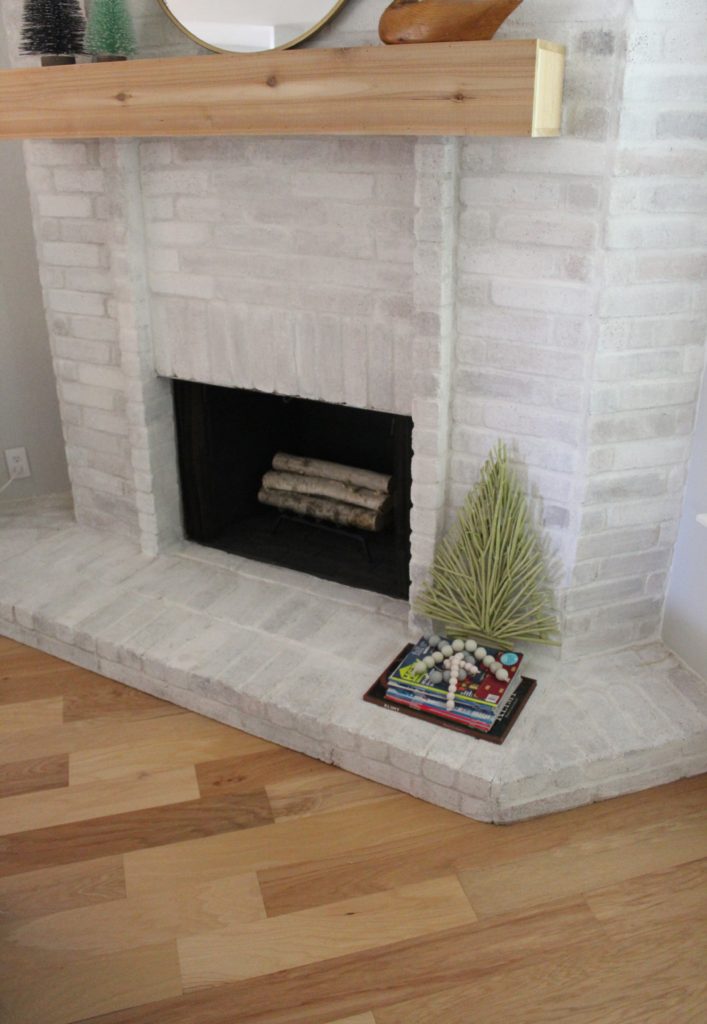
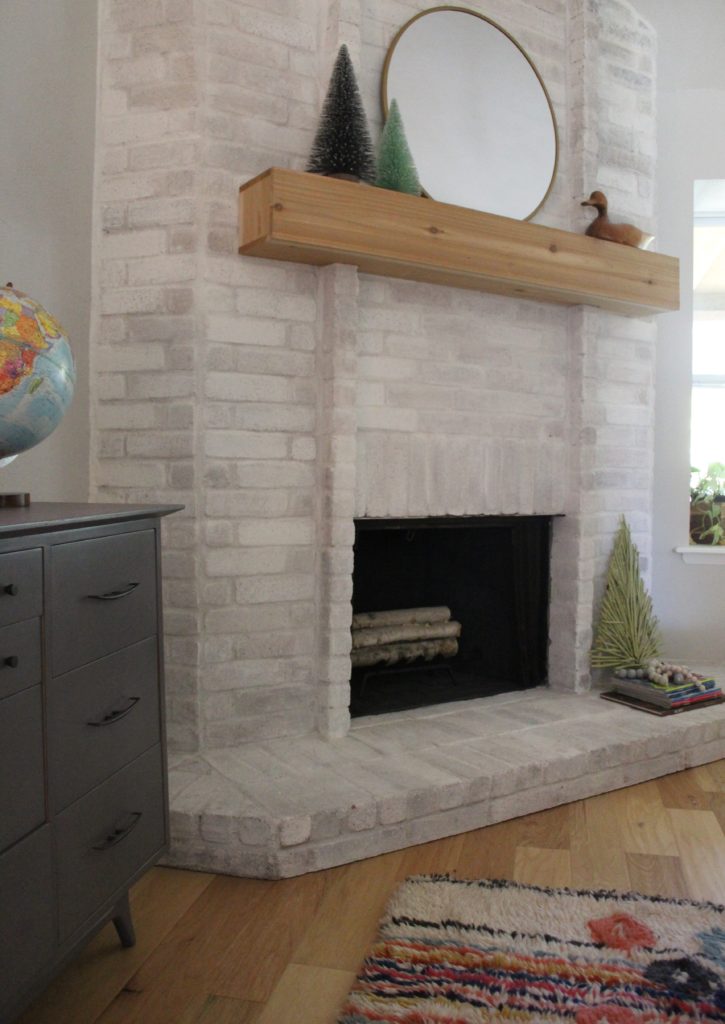
This is our empty dining room. Our dining table is still outside on the screened porch but the kids have been having loads of fun eating their meals all over the house in random spots. We’ve even laid blankets on the floor for an “indoor picnic” which was the fan favorite. Kids can somehow turn the inconvenient aspects of life into something fun and exciting.
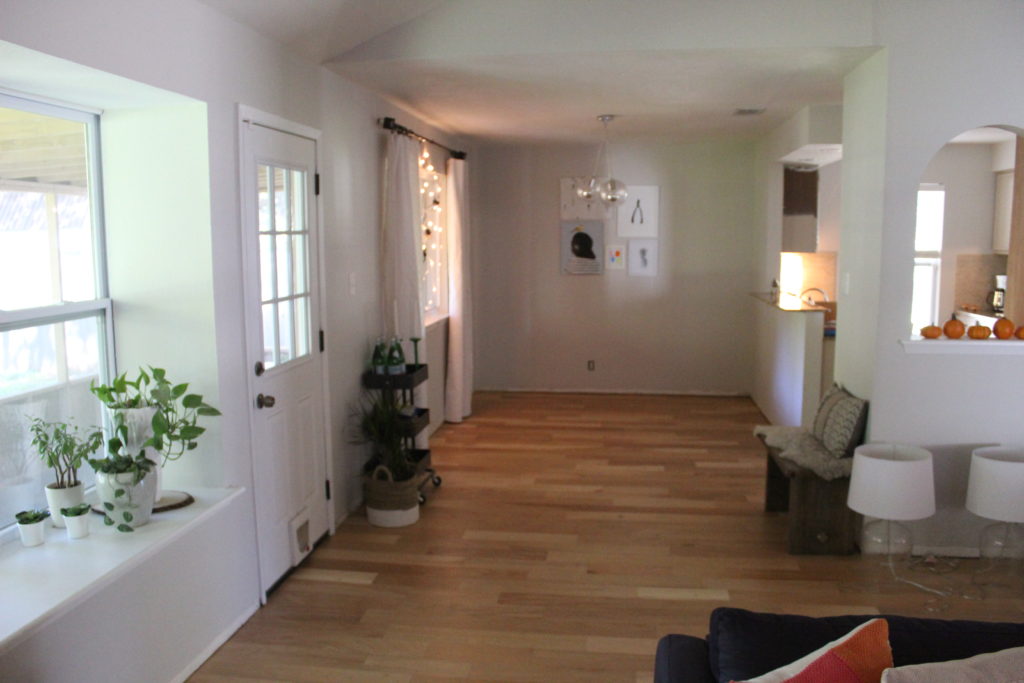
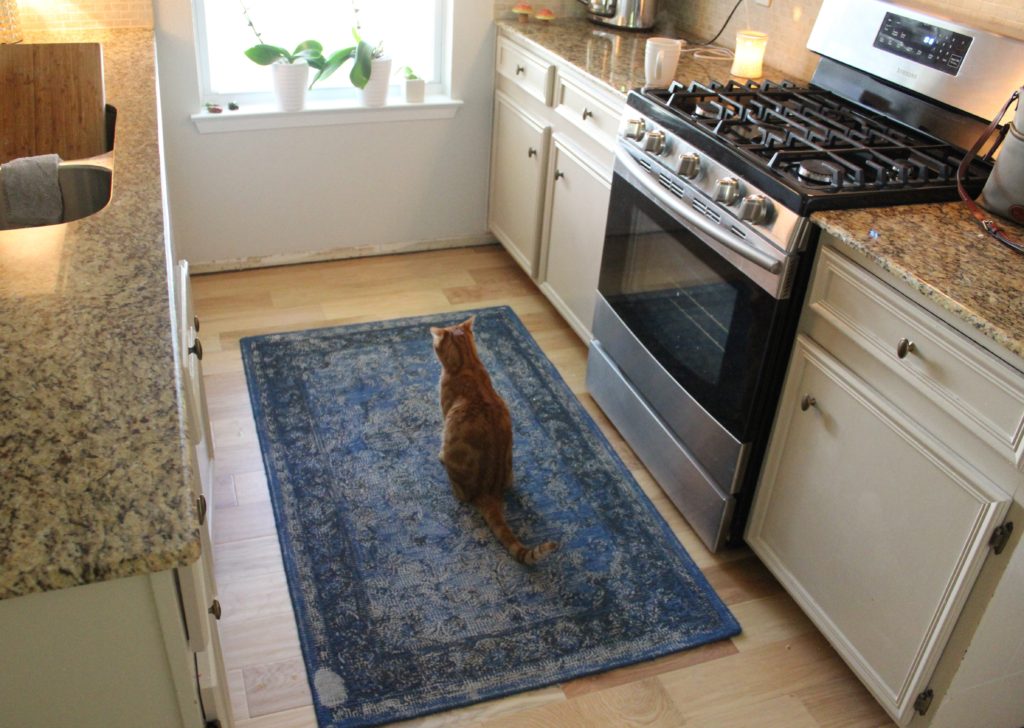
Told you Artie would be randomly photo bombing. I picked his food dish up off the floor to take this picture so I think he was sitting there trying to figure out where his dish ran off to.
The kitchen cabinets are next on my to-do list. I think I am going to give them a fresh coat of white paint and then add some new hardware. But what? Polished nickel? Gold? Oil rubbed bronze? I have been seeing the most beautiful photos of kitchens and bathrooms with polished nickel pulls a la Studio McGee. Hmmm…stay tuned.
Here is the last space with new floors. We left the carpet in the bedrooms but plan on replacing it with something newer, cleaner and prettier. Trust me, I wanted all the carpet to go away. But, I think we made the right decision in keeping it because we didn’t feel we would see a return on our investment.
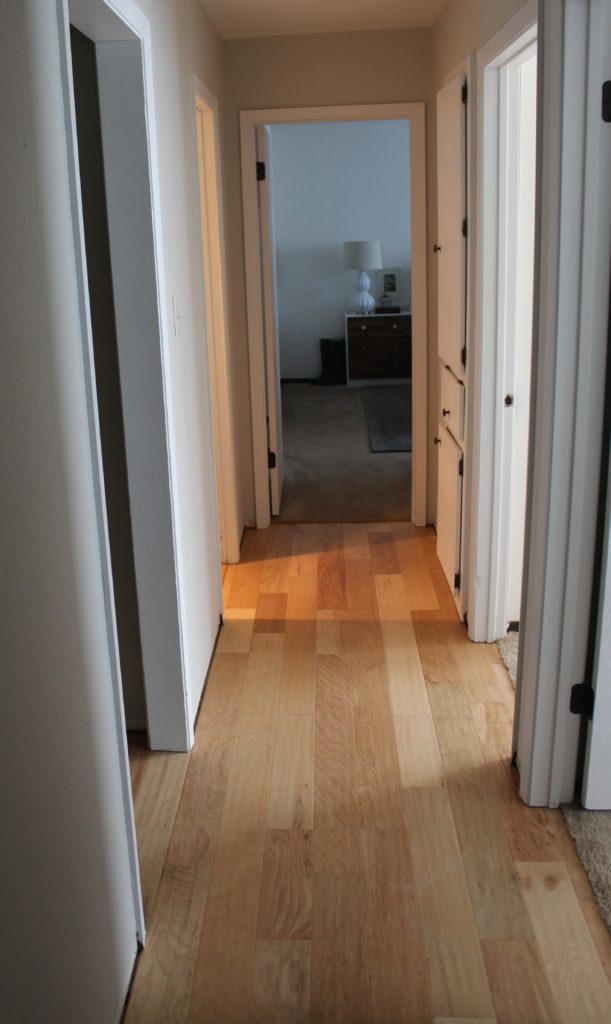
And just because you know how I love a good, look-back on where we started. Here ya go. You’re welcome.
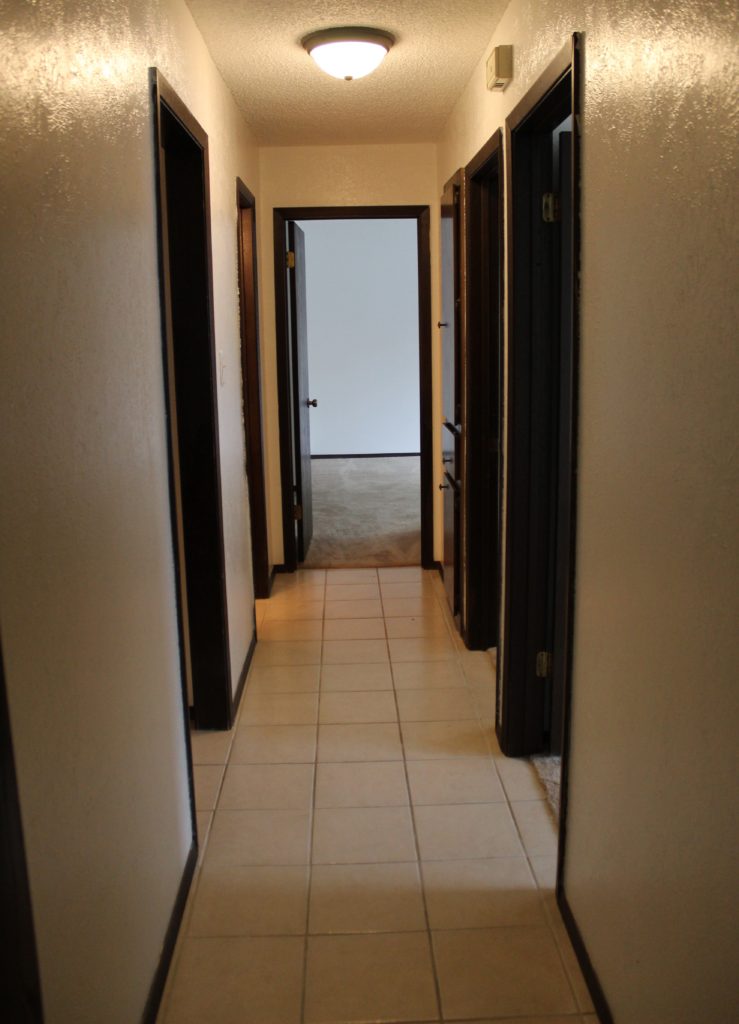
So those are all the dirty details on our floors. How we picked them, the process of demolition and installation, and the difference it’s made in our house. Also, they seem very durable so far. We haven’t really changed the way we live on our floors since installing them. We did run out and buy some felt footies for the legs of our furniture, but that’s it. Maybe I will write an update on how they are holding up after we have lived with them for a while?
Hope you have a great week!

1 comment