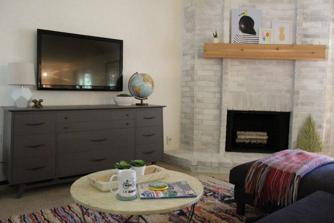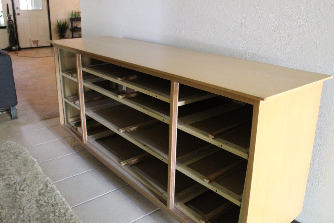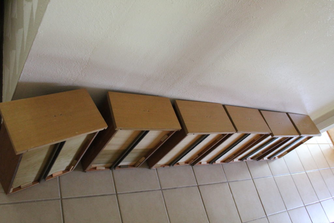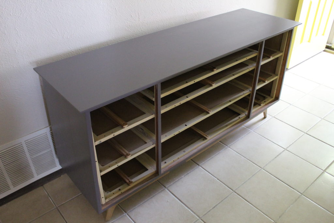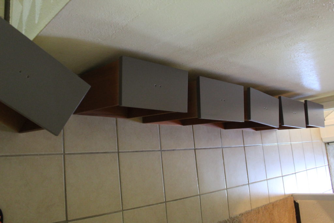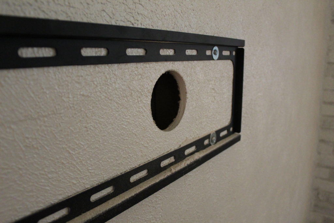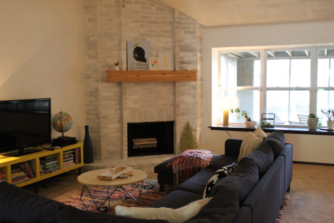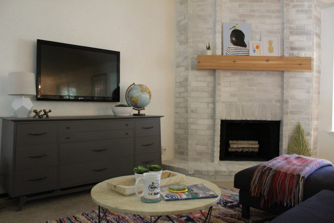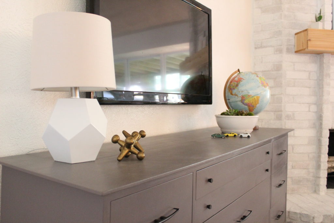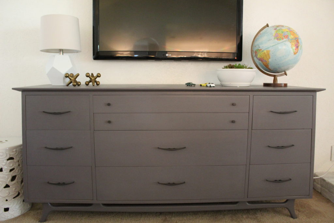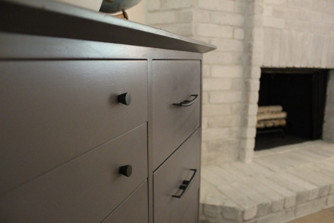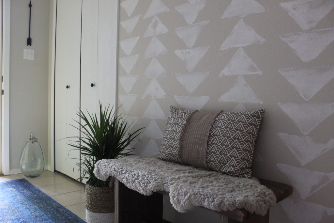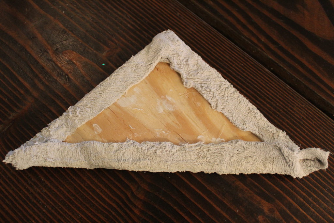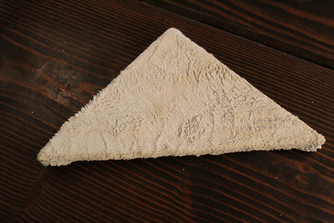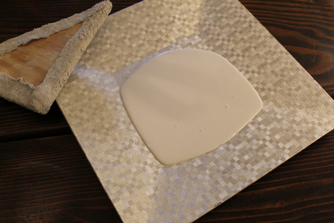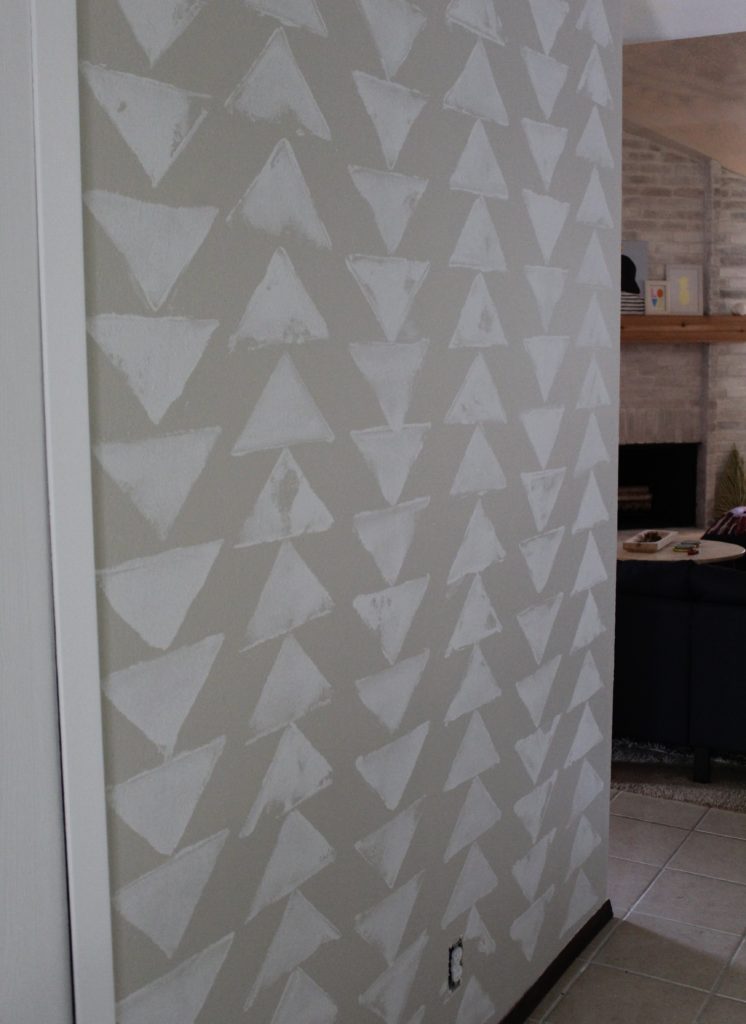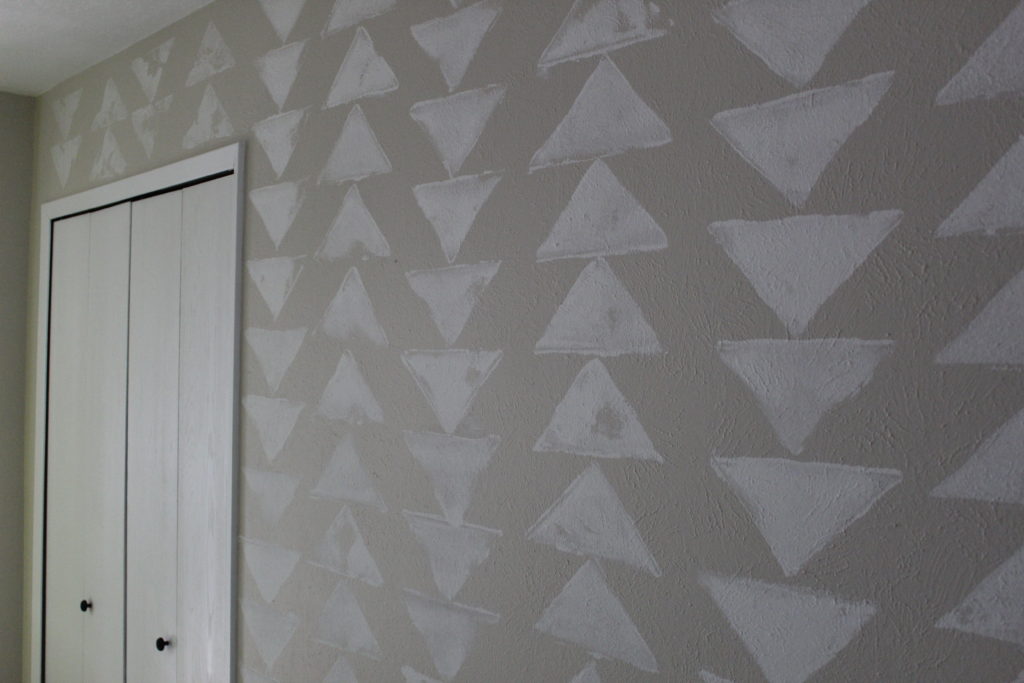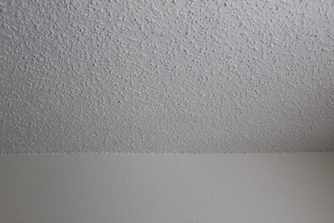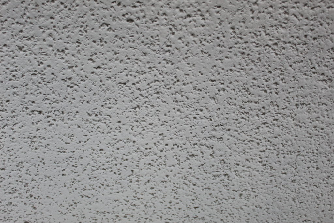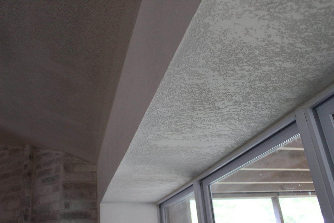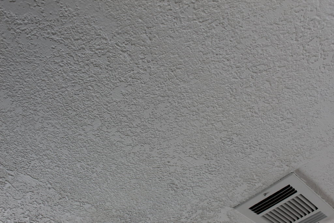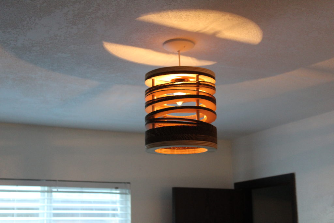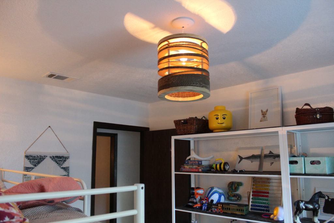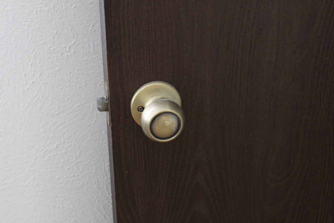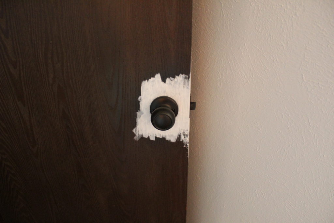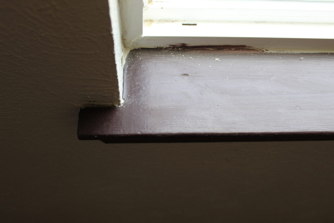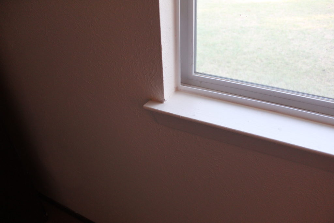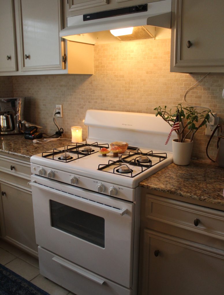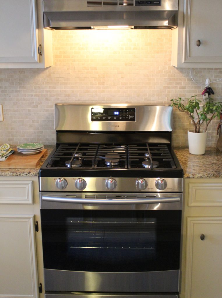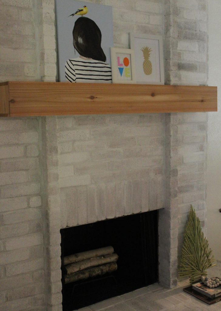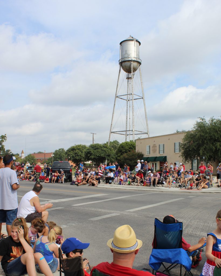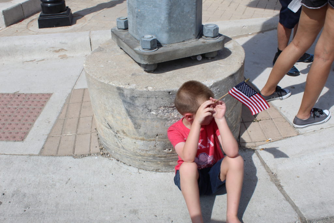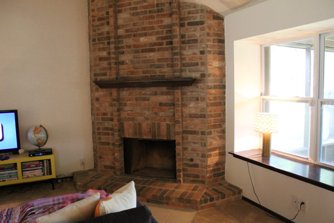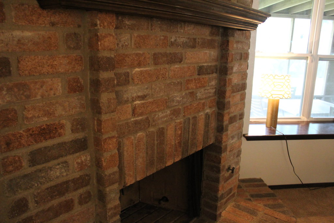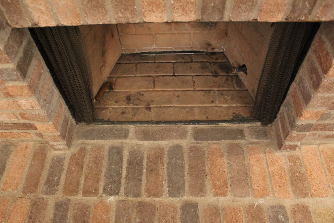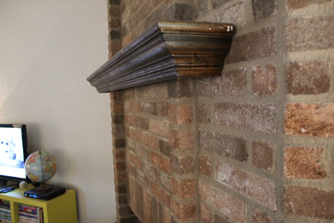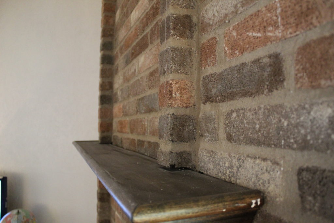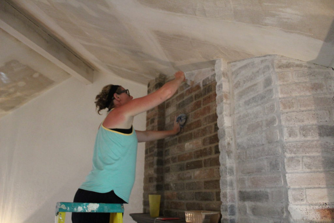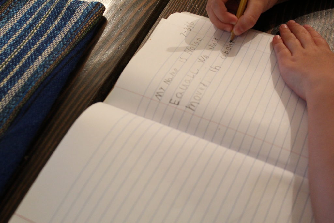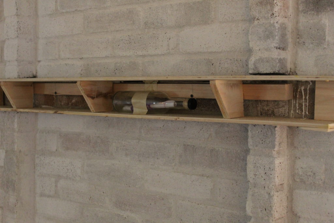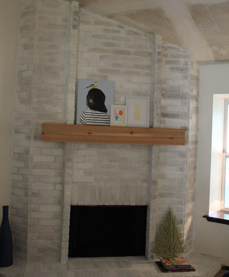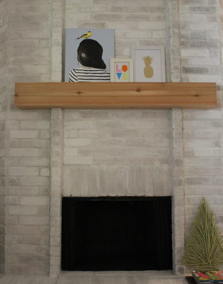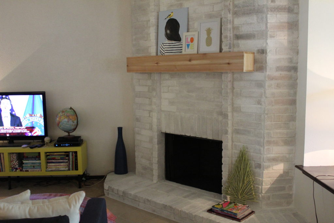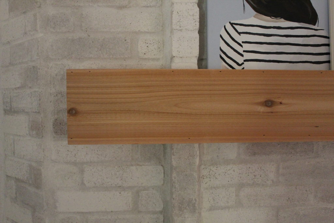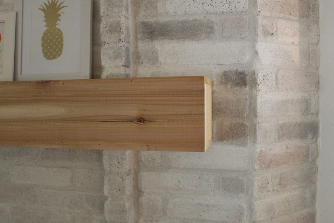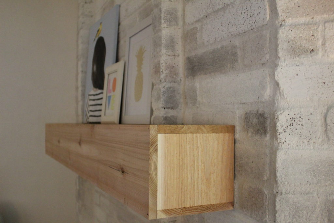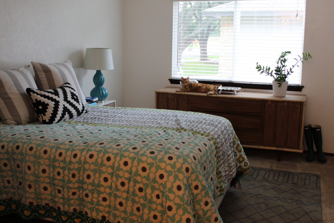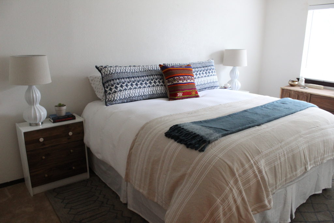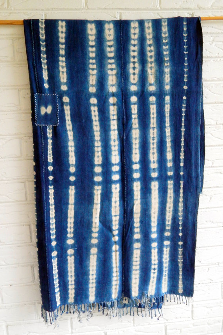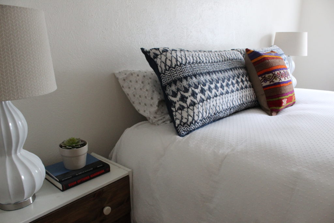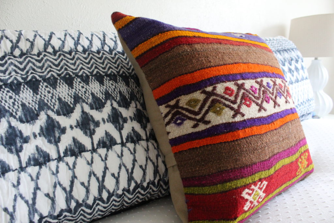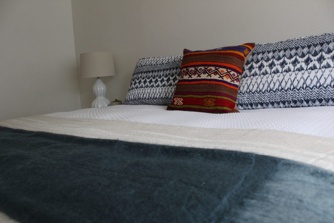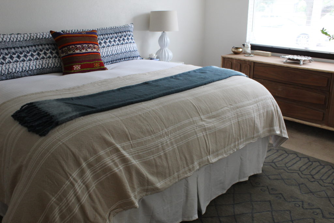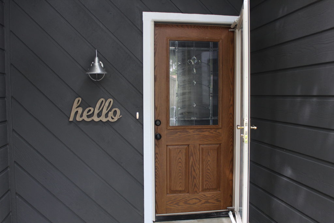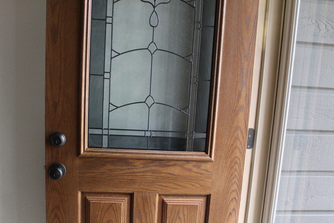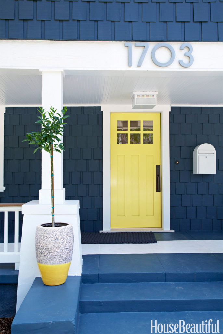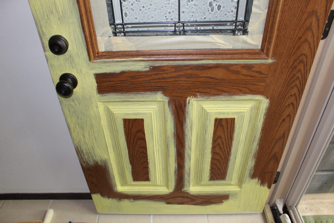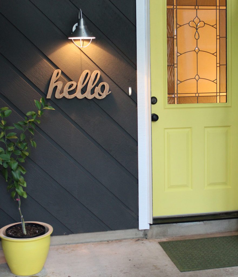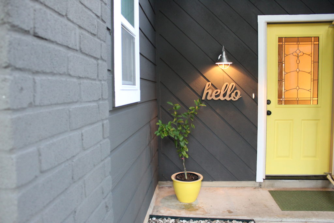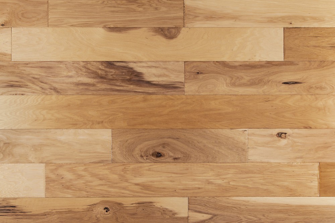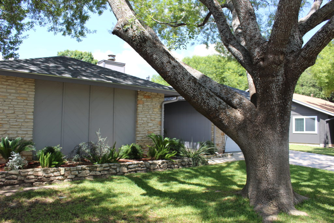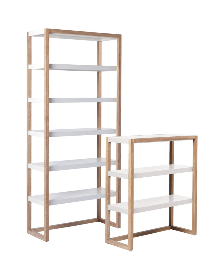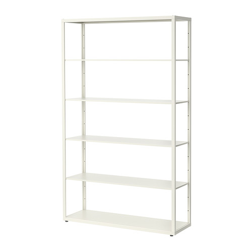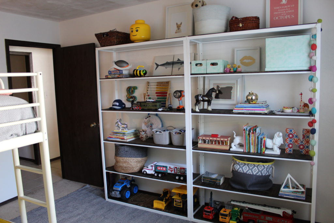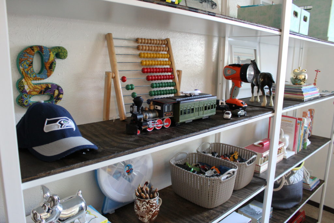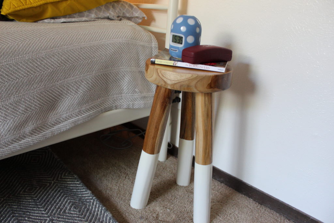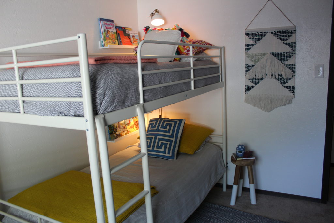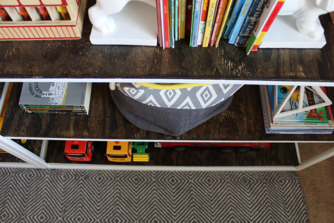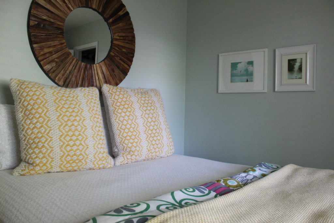
I use the word “makeover” loosely. Mostly because the room was in such bad shape before, I had to get it cleaned up just to get to a decent starting point. Like a clean slate. For those of you who are keeping up, my parents are due in town from Portland today for two weeks. We are all so excited to have them!
Since we had this visit planned for a while, I knew I had to get the guest room in shape. It was gross. When we bought the house, every wall was painted a super shiny, creamy white except for this accent wall in the guest room. I am not really a fan of accent walls in the first place but this color happened to be quite offensive to my senses when I looked at it.
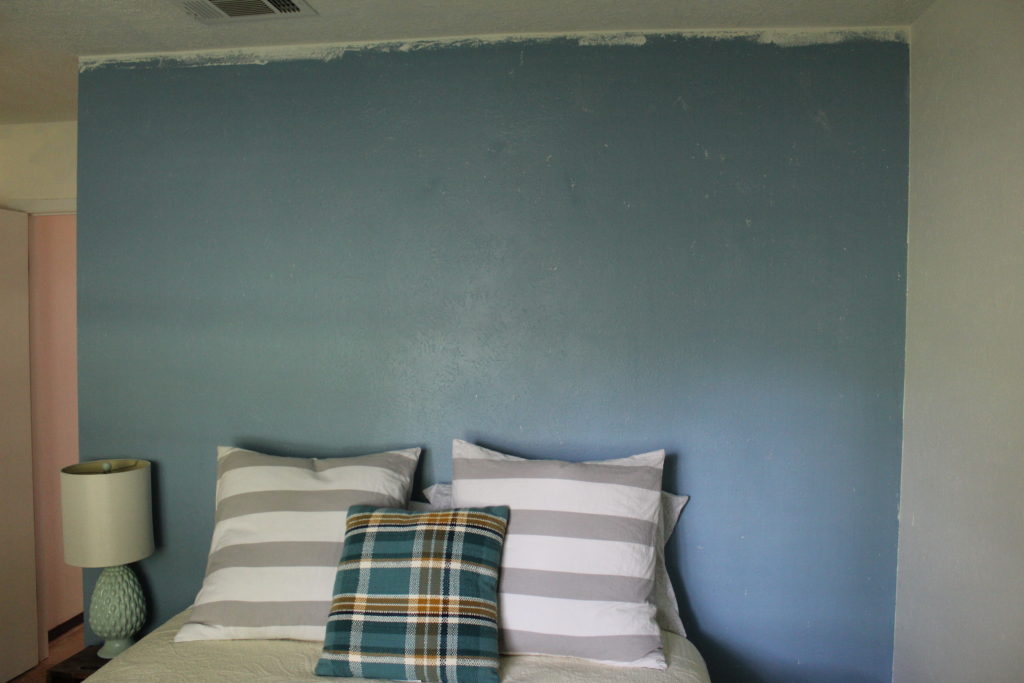
This is the color. I love me some blue but this one was a dusty, sky blue that was just bad. It actually hurt me physically to look at this color. The walls in the room also had traces of popcorn texture that was scraped when we first moved in and then white ceiling paint after they were painted when we did the new texture. 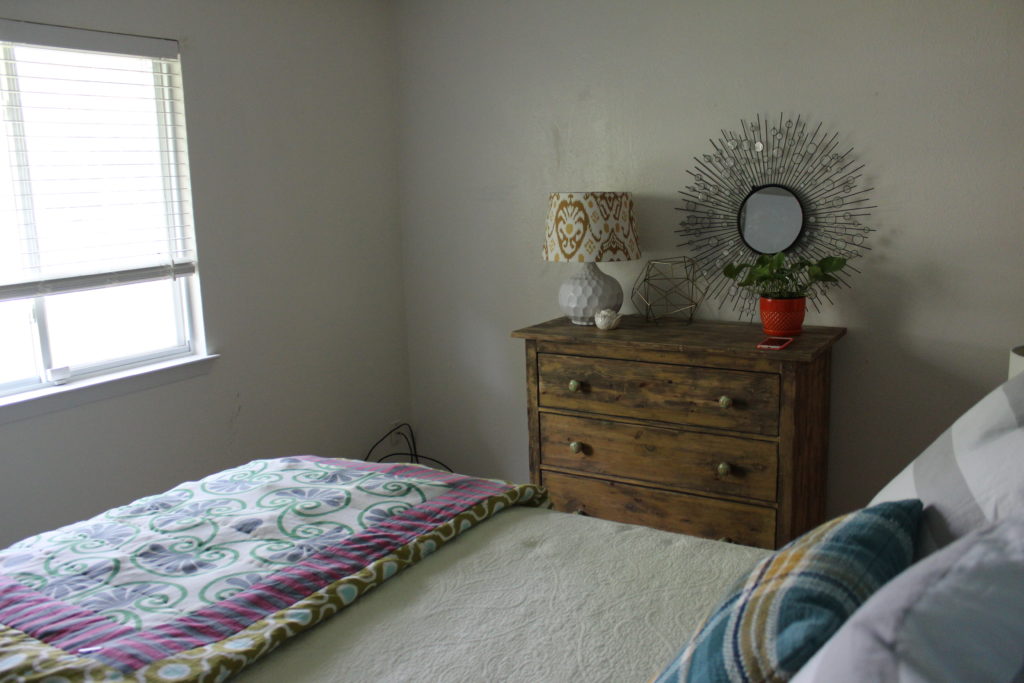
When we moved in, I moved some spare furniture in there and called it a day. Last week, with my parents visit quickly approaching, I made a plan to get this room a little more cozy and inviting without spending a lot of money. I wanted them to be comfortable during their visit with us. This meant that my plan would be quick and dirty. Hang curtains, paint, change out the bedding for something a little more fresh and hang some art. First order of business, paint the walls. I chose a color called sea salt by Sherwin Williams. This color has been on my radar for years and I haven’t really had a place to use it…until now.
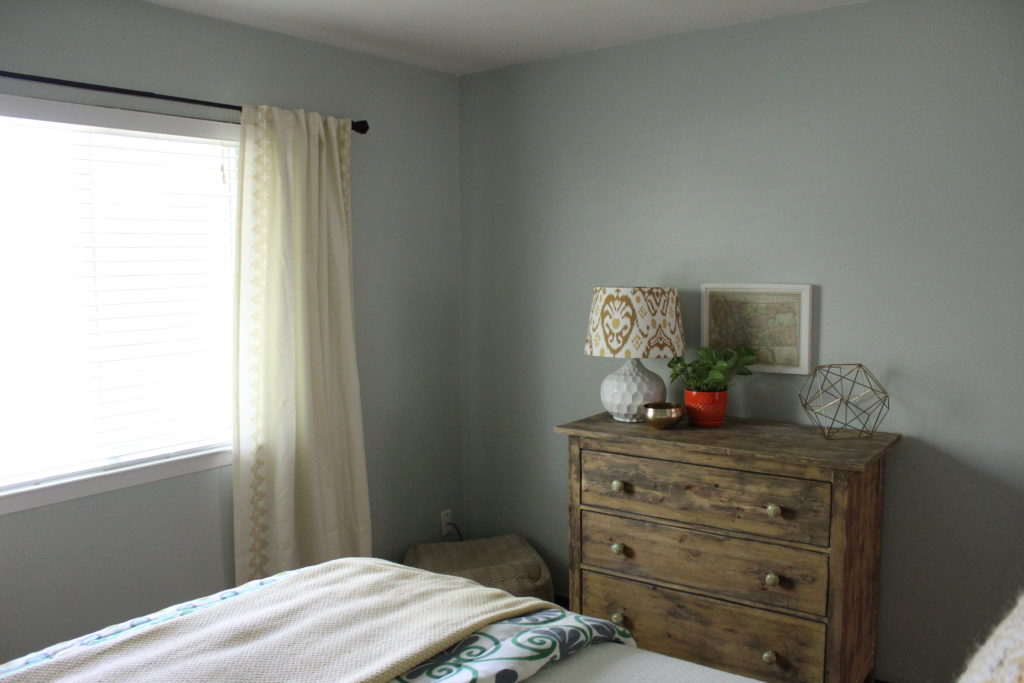
This paint color is really pretty in real life. It’s one of those fun ones that sometimes looks green, sometimes looks blue, and sometimes looks gray. My poor color blind husband doesn’t have a clue but he did agree that it was a definite upgrade from the white walls and the horrible accent wall.
I hung some Nate Berkus curtains that I bought a few years ago at Target. Lastly, I bought a couple of new pillows from Home Goods that are scratchy and cute. I guess I am becoming known for this because when I brought these home, Nate said that all my favorite pillows are super scratchy and that the kids and him steer clear of them. Perfect…my plan worked.
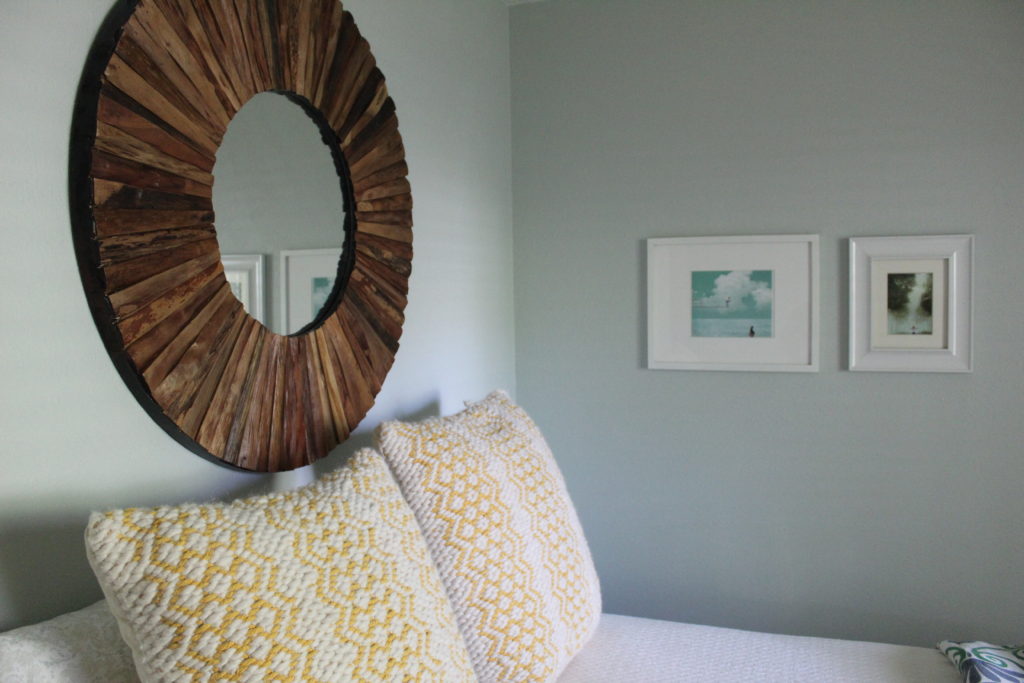
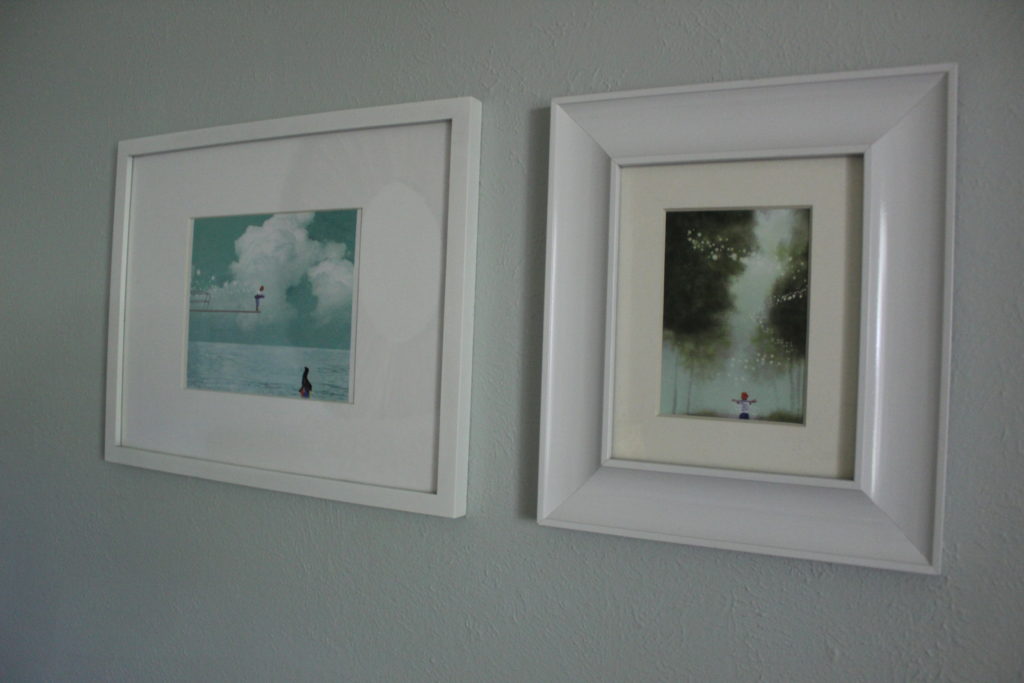
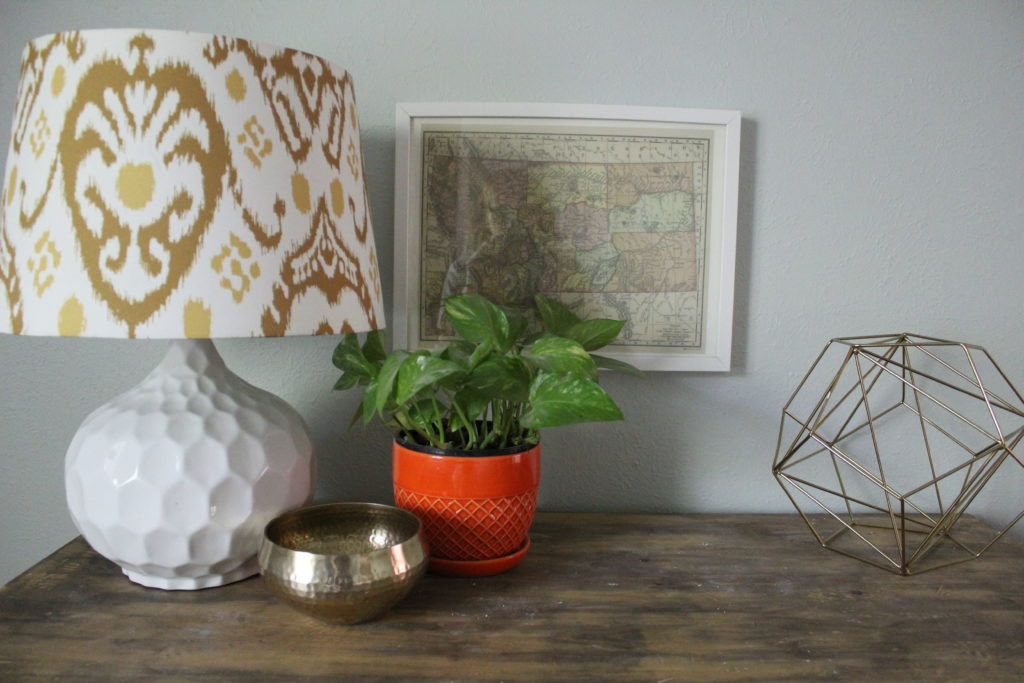
All of the art I hung, I already had but hadn’t found a home for it since we have been in the new house. As always, my “art” is super cheap. The two prints are stolen from a children’s book called, Wherever you are, My love will find you. If you don’t have it in your collection, get it now. But, be prepared to answer questions about why you are crying when you read it to your kiddos. Consider yourself warned. The map above the dresser is out of an educational book meant to be ripped out for place mats for the dinner table. I chose Montana because my Granny used to live there and I like to think about that when I see it. I guess I am feeling sentimental and sappy today with my parents coming into town. Geesh.
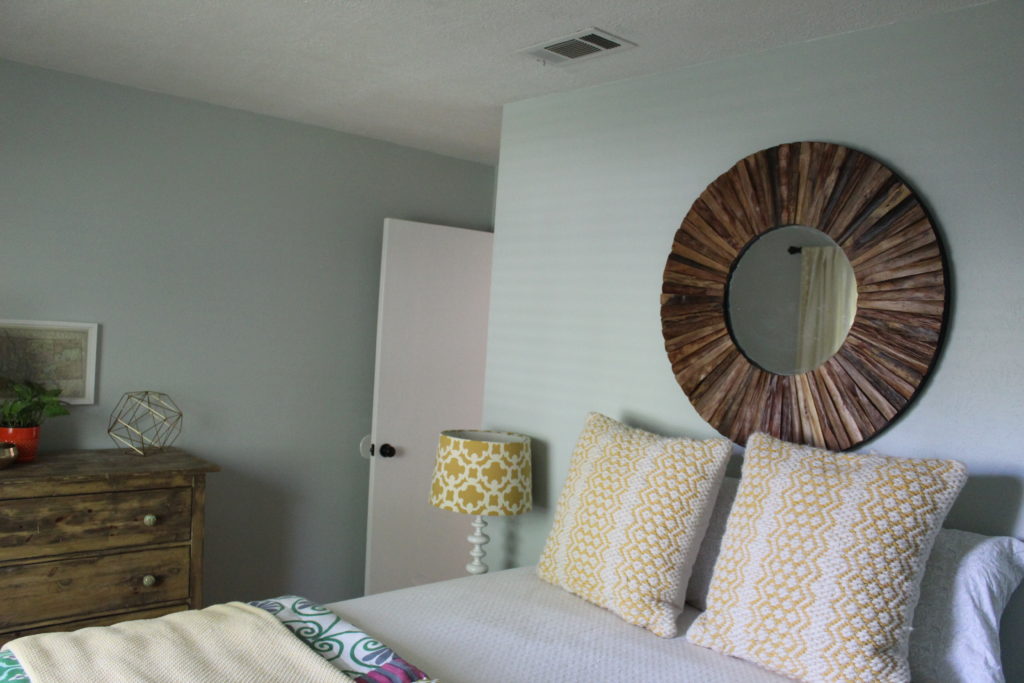
Overall, this room has undergone a lot of change since we moved in. We scraped the popcorn ceilings and the new texture went up, ceilings were painted, walls were painted, trim and doors were painted white, furniture, accessories, and lastly, art was hung. Whew!

