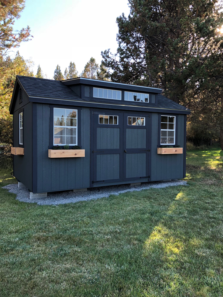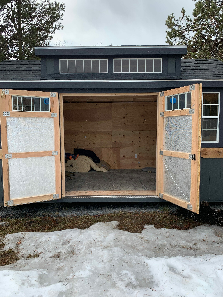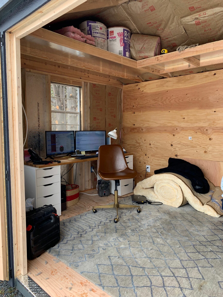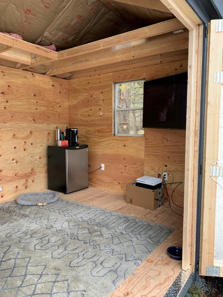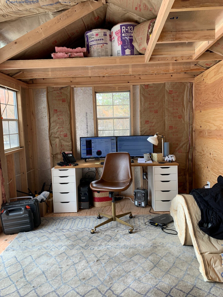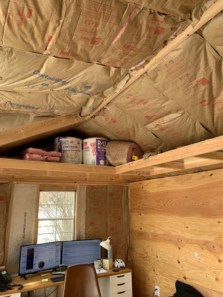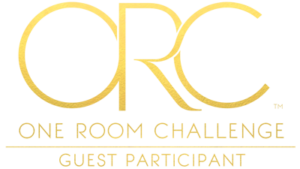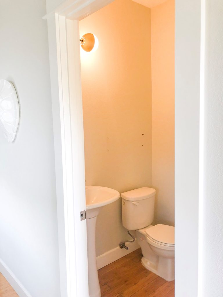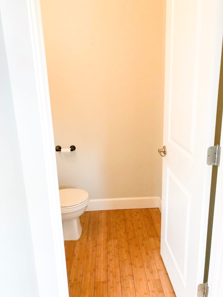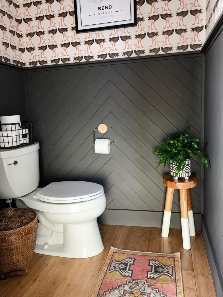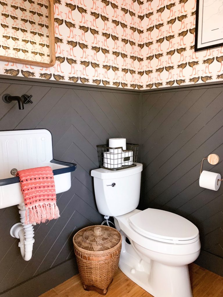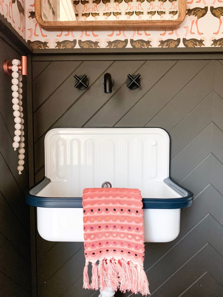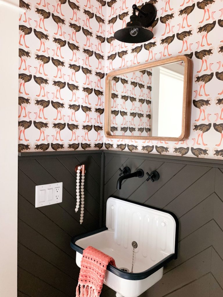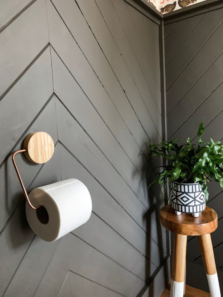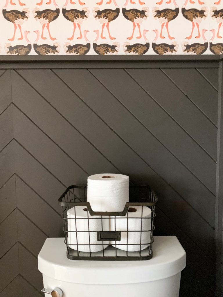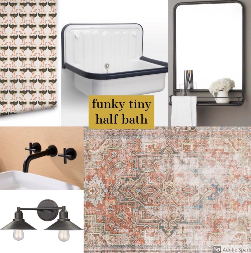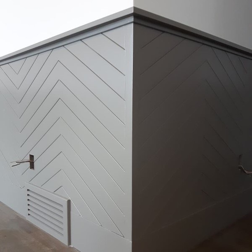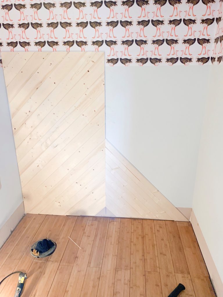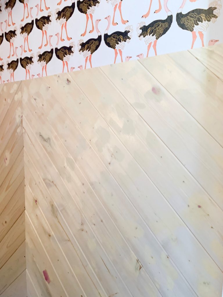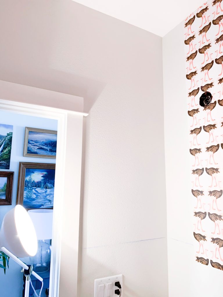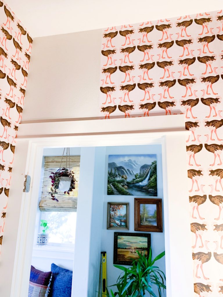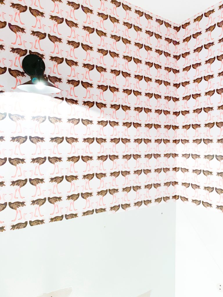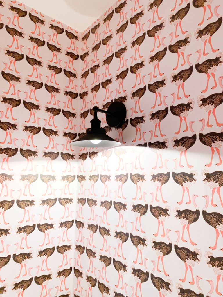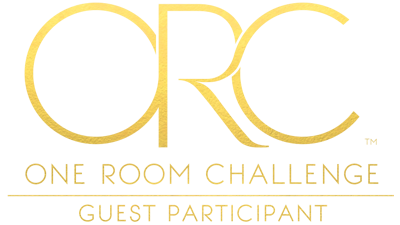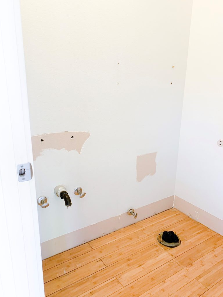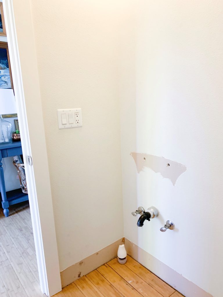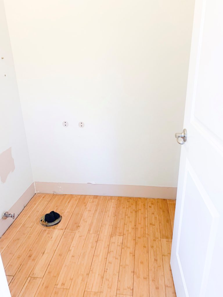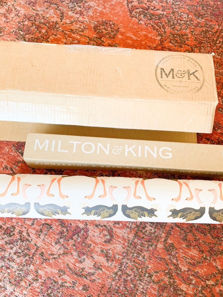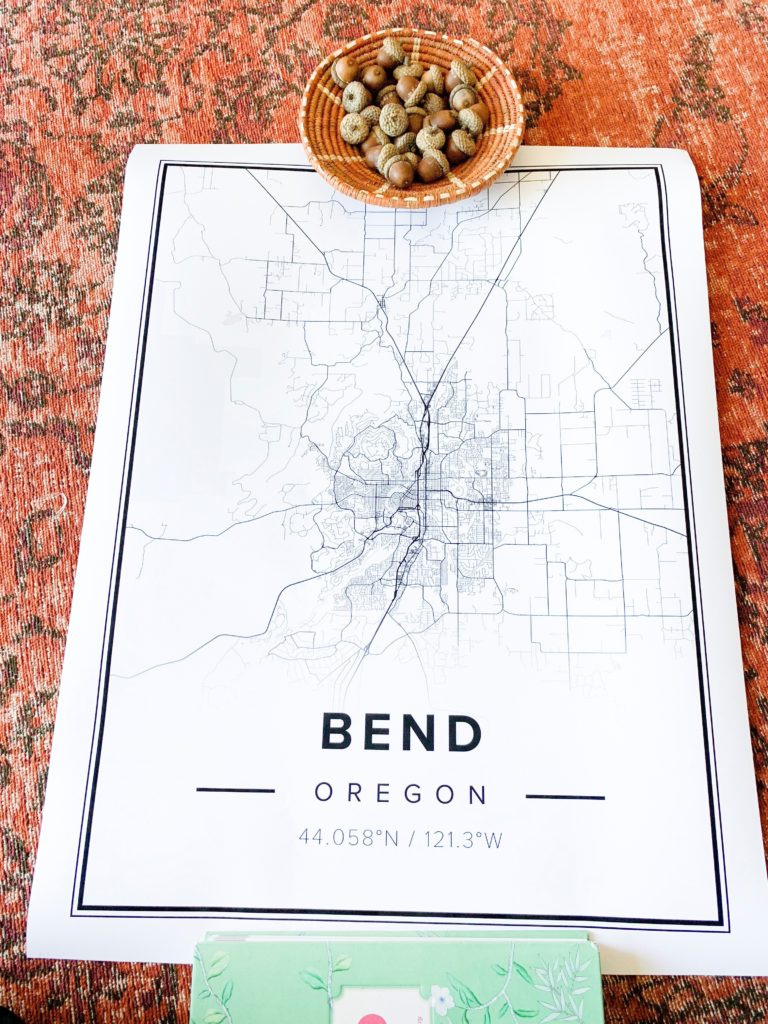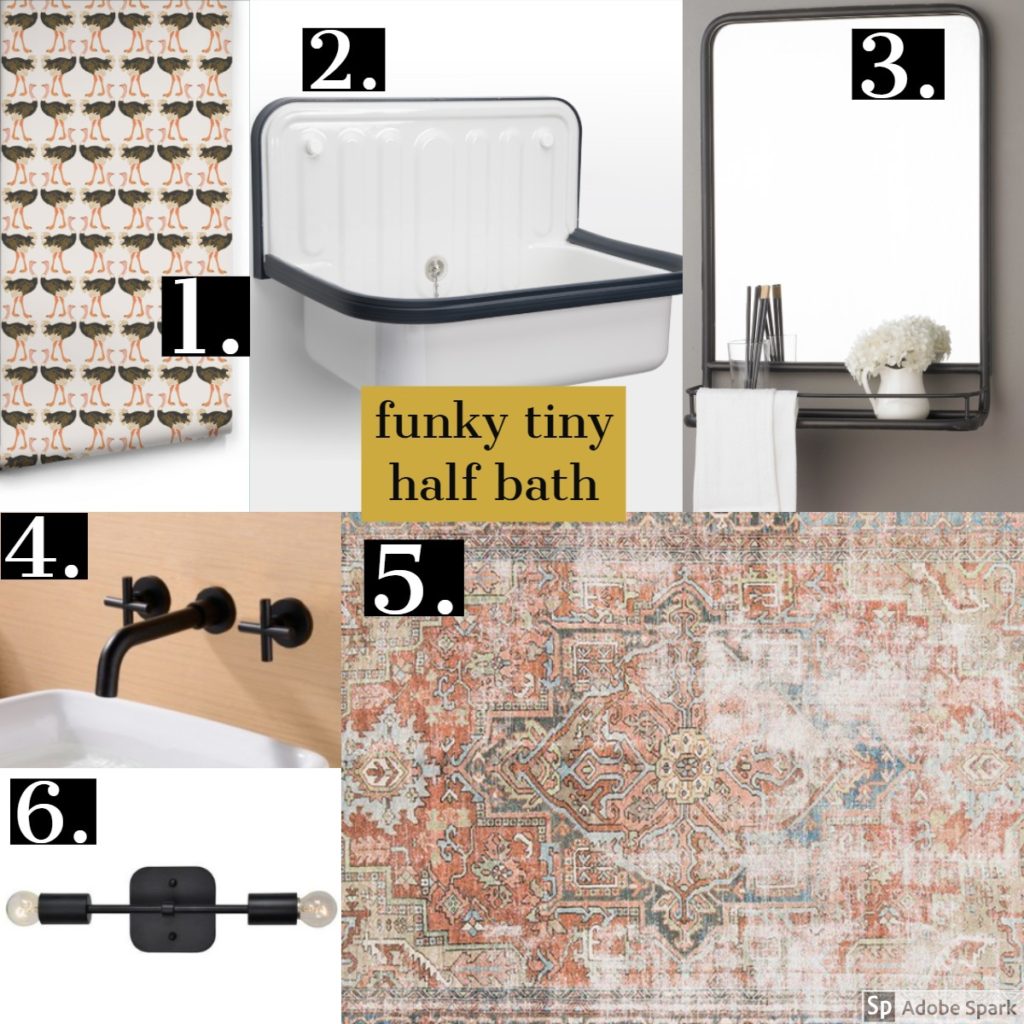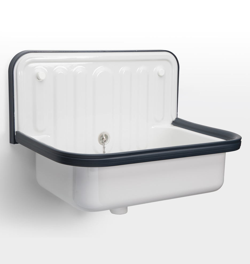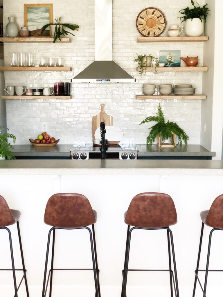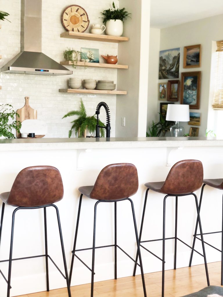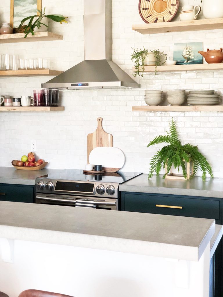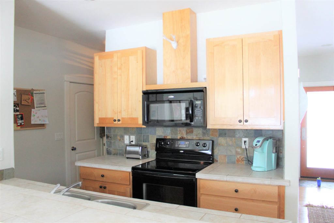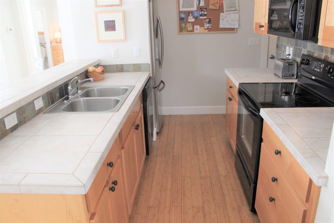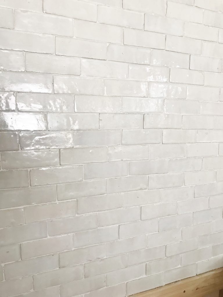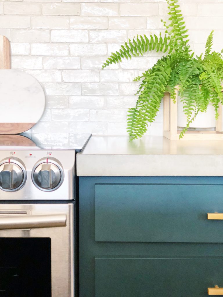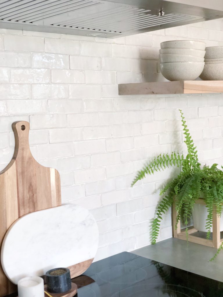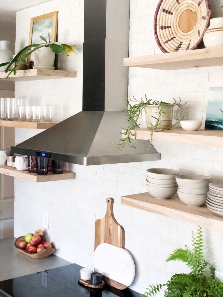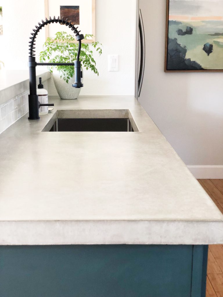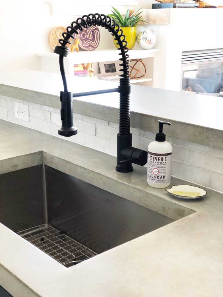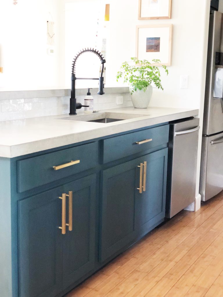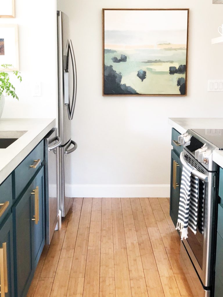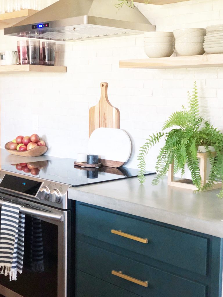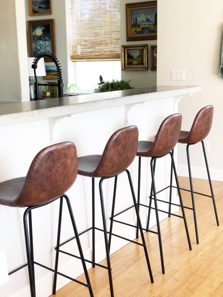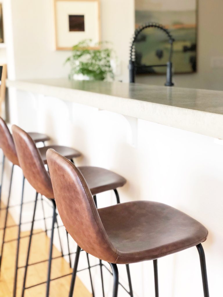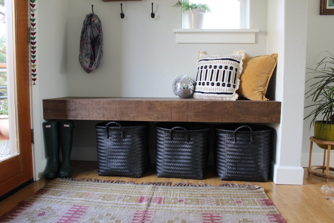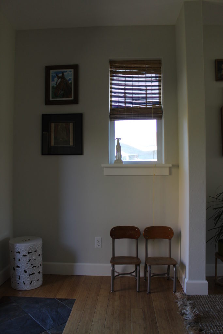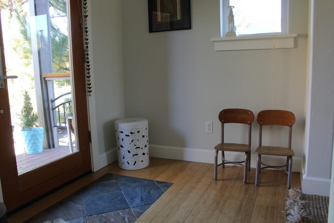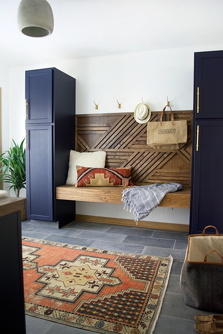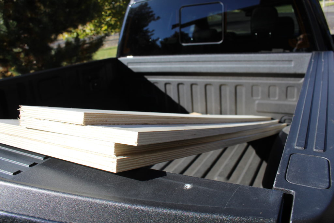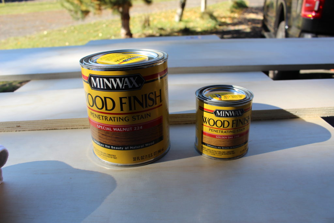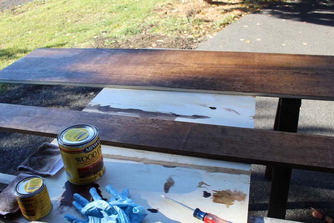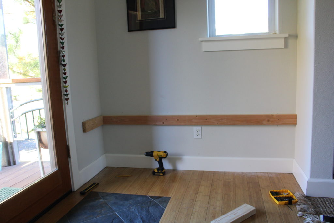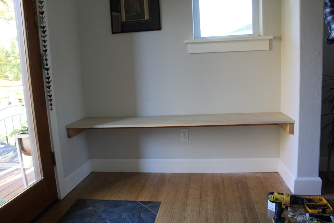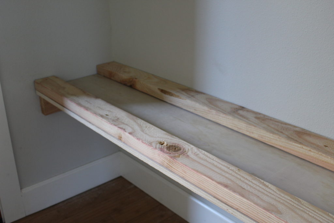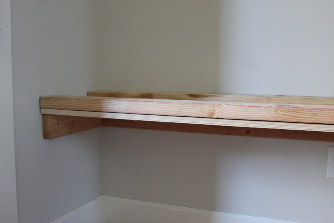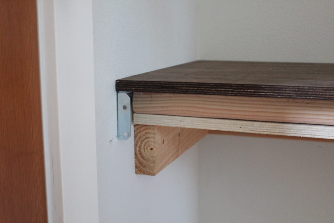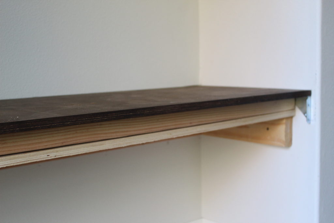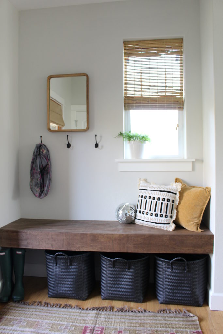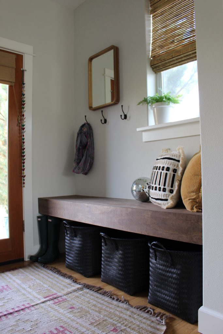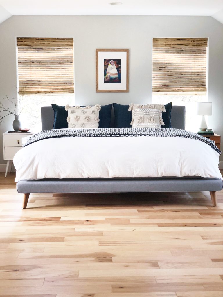
Hi guys! It’s been a million years since I’ve posted on here! Lately, it just seems more convenient to keep everybody updated with all of our house projects on Instagram versus writing out a long blog post. But I’ve been feeling guilty about ignoring my blog because it’s such a great, creative outlet for me and I love documenting our house projects. So I’m going to do a better job. The good news is that we have endless amounts of projects going on around the house which equals tons of content. House projects have been plentiful, blog posts not so much.
It would make sense for me to start with giving you guys a full house tour so you can see where we are at in terms of progress. And I will do that, but for now, we are just gonna skip ahead to the most exciting project ever! Wood floors! If you follow me on Instagram, then you already know that we started installing our new floors. We started upstairs, and the plan is to divide the house into three sections because we are doing the install ourselves and tackling one section at a time feels less daunting. So upstairs goes first, next is the stairs and its two landings, and lastly, the main level.
In our last house, we had our wood floors installed and that was great. But there is something to be said for doing the work yourselves and the most obvious bonus of all is that you don’t have to shell out the extra money to pay for the labor, which we learned was the most expensive part of replacing flooring. If you have been following along since we did our Texas renovation, we loved our wood floors from that house so much that we went ahead and ordered the same ones for this house. I know, I know, we like to live on the edge.
Even though this is a big project and tons of work, the work itself isn’t terribly complicated. So I’m confident saying that, if we can figure this out, anybody can do this! Isn’t that so exciting?
My brother and his family came to help for the weekend along with my mom and dad. We were so grateful for the help and are all set to return the favor and spend a weekend at my brothers house when his wood floors are ready to go down. Thank you Aaron and Audra! Thank you mom and dad! Like I said above, we started upstairs and first thing we did was remove the baseboards and then out came the old, nasty, dirty, shag carpet. YUCK. I got the heebeejeebee’s when we started rolling up the old carpet and I could see just how dirty it was. I won’t go into details but there were some suspect looking stains that I would like to never think about again. K – moving on.
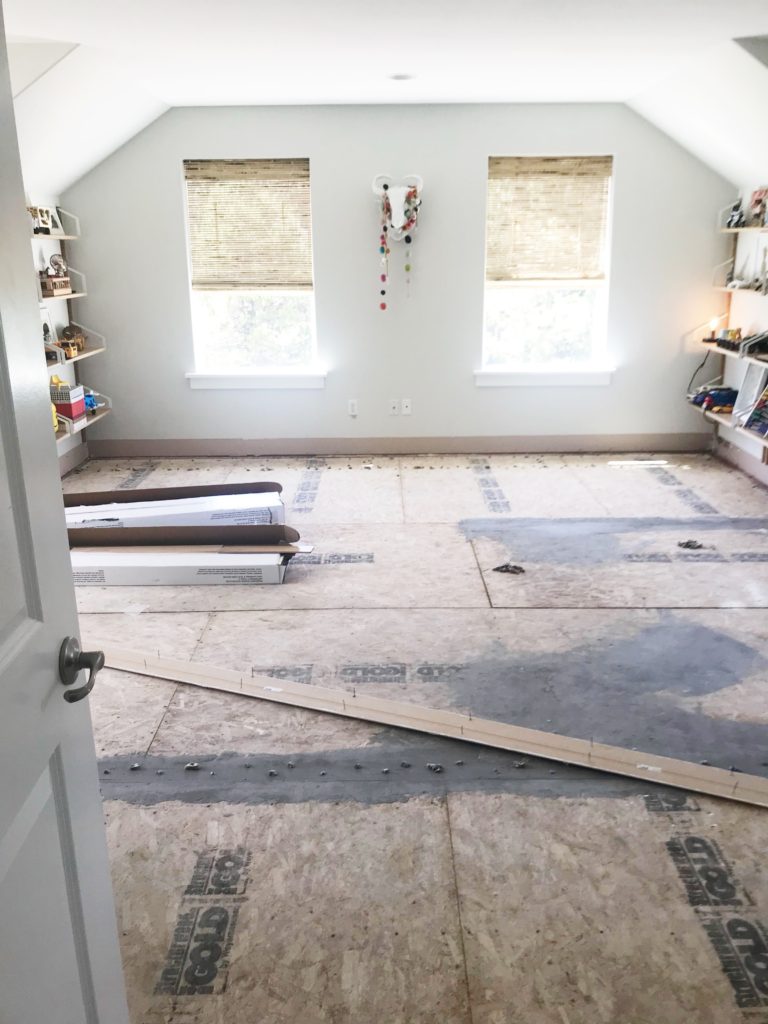
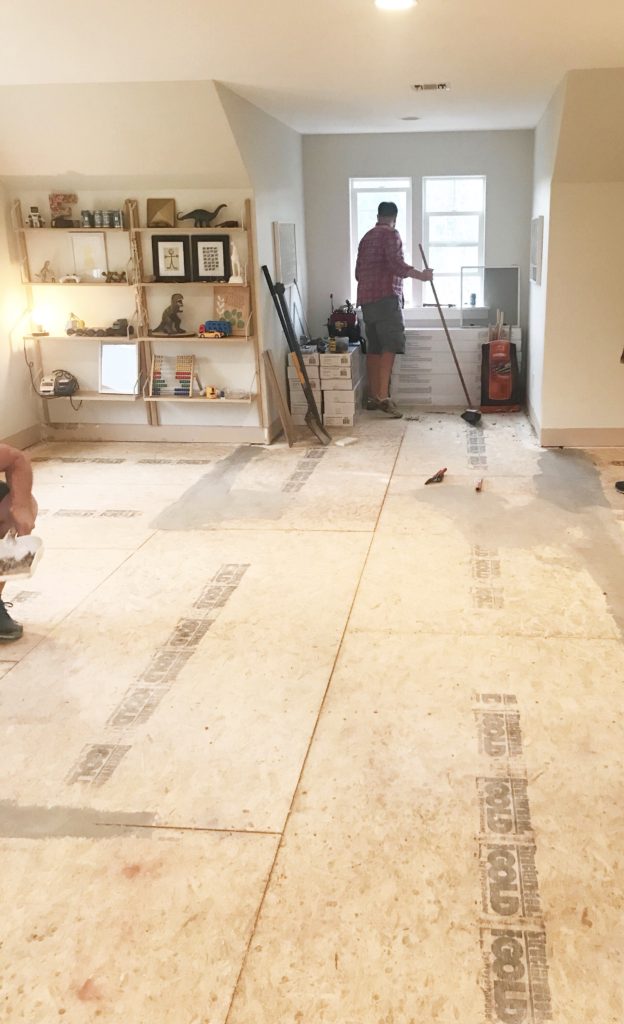
We ordered the flooring way back in November and had moved it upstairs in March so we didn’t have to worry about it acclimating but I think the rule is that the boxes of flooring should live in the space prior to installation for three to five days. Next up was rolling out some underlayment, which acts as a vapor barrier and prevents the squeaking of wood flooring against the plywood subfloor under it.
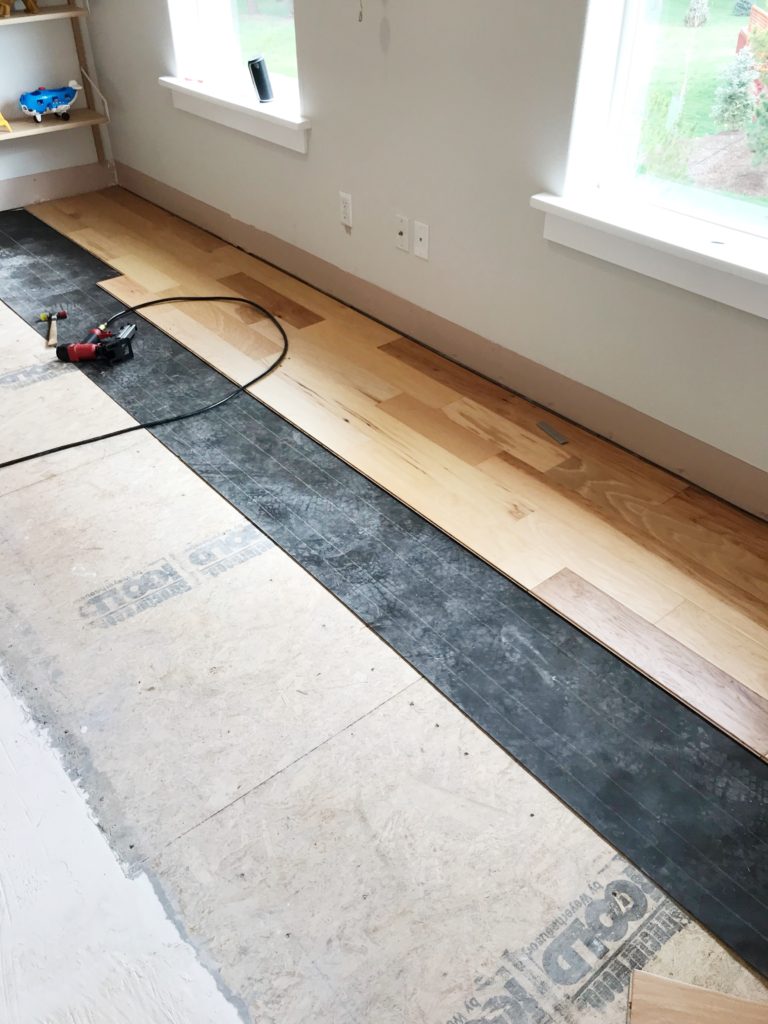
The first row is the most crucial row as it will ensure that you have a straight line going forward. Also, the wood needed to start with a 1/2” gap from the wall since that is the thickness of our wood planks. This gap allows the wood to expand and contract with changes in temperature and humidity. But once those two things were done and right, we picked up the pace and even started to find a rhythm.
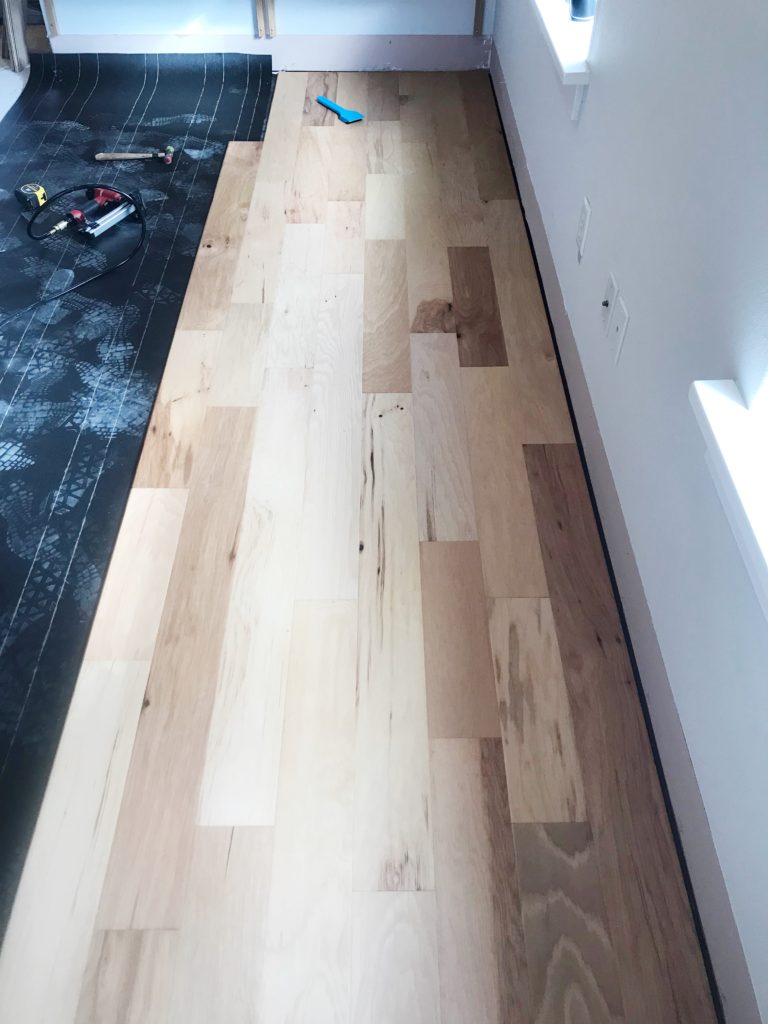
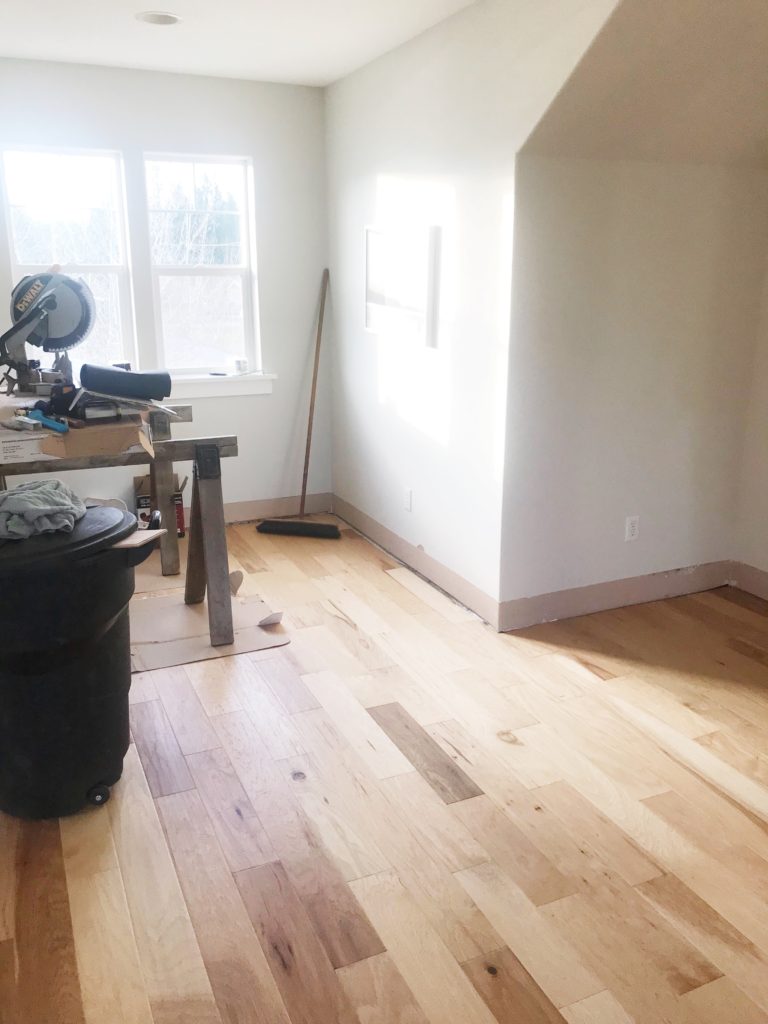
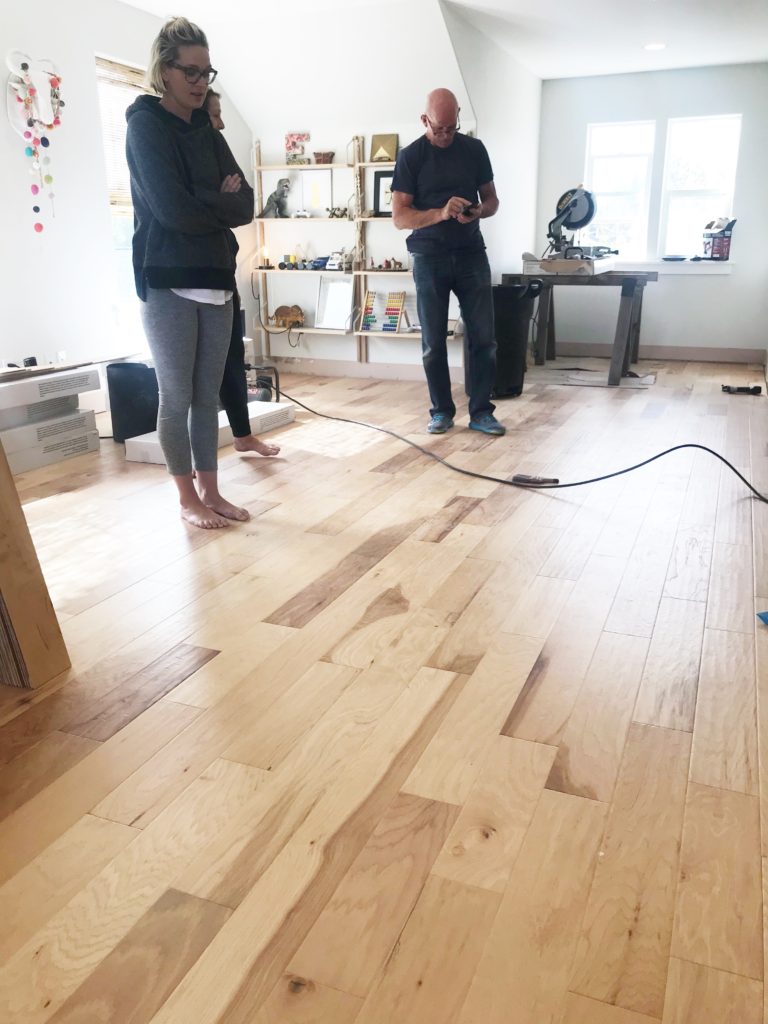
This is the biggest room upstairs so I’m so happy to have this beast of a room checked off the list. Moving forward, Nate and I will be doing piece by piece(see what I did there?) as time allows so we are hoping to be done with the upstairs sometime in the year 2021…just kidding…kind of.
Now that the new floors are going down, I started thinking about rug pads for my area rugs. I’m bad about choosing the pretty and forgoing the things that are practical, but aren’t seen. In the past, I tried those cheap waffle-like pads with a chemical smell and my rugs still slide around. So when RugPadUSA asked if I wanted to partner up, I was so excited! If my new floors could thank them, I think they would.
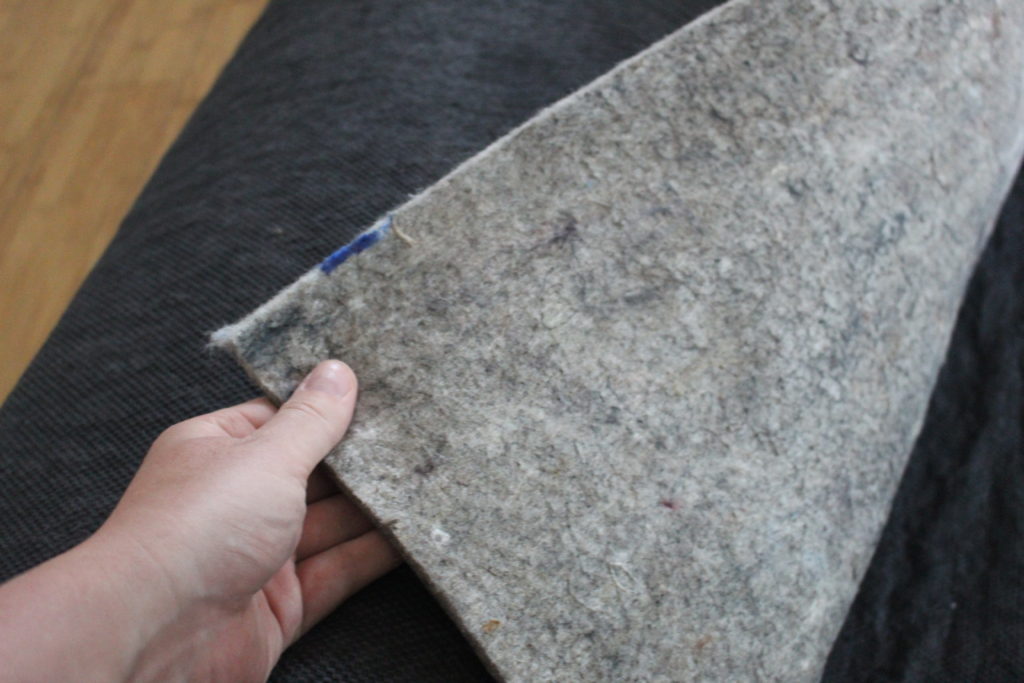
I chose their Contour Lock style because it’s well-suited to flat-woven rugs and my vintage rugs with a low pile. If you love vintage rugs like I do, then you know that they almost always come in an unusual, wonky size. RugPadUSA cuts their pads to fit any rug size, so no size is too weird!
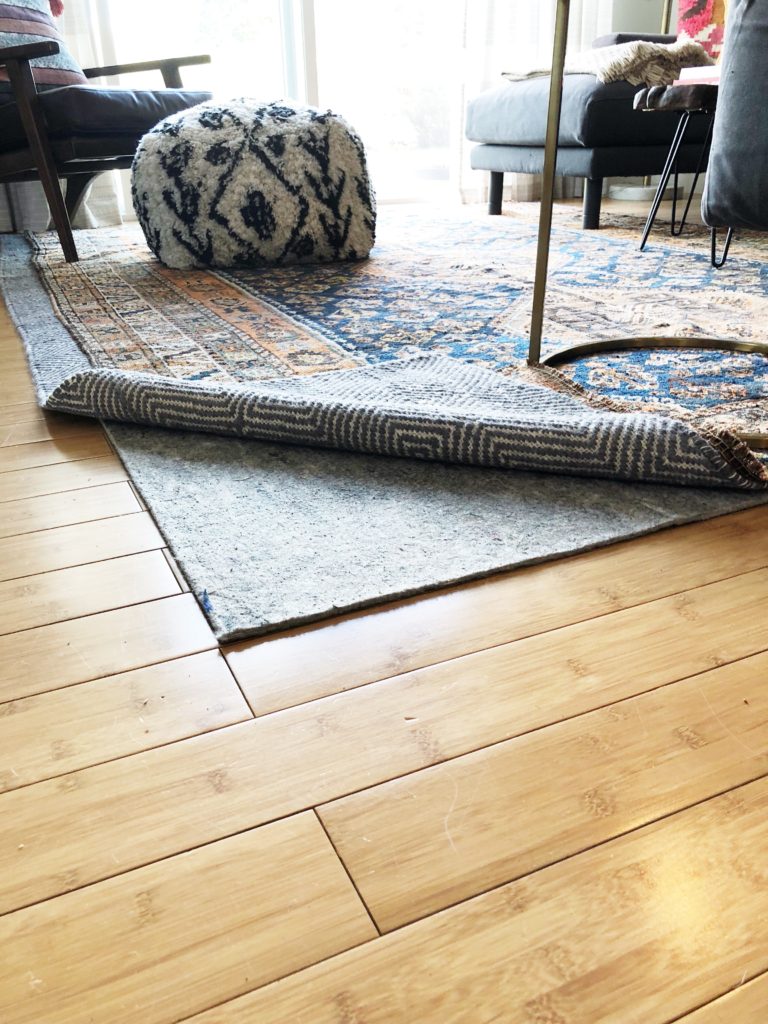
I love how they make our rugs feel so cushy and comfortable now. The pads are thick and feel soft underfoot. As a mom with a baby who just learned how to walk, I appreciate the extra cushion.
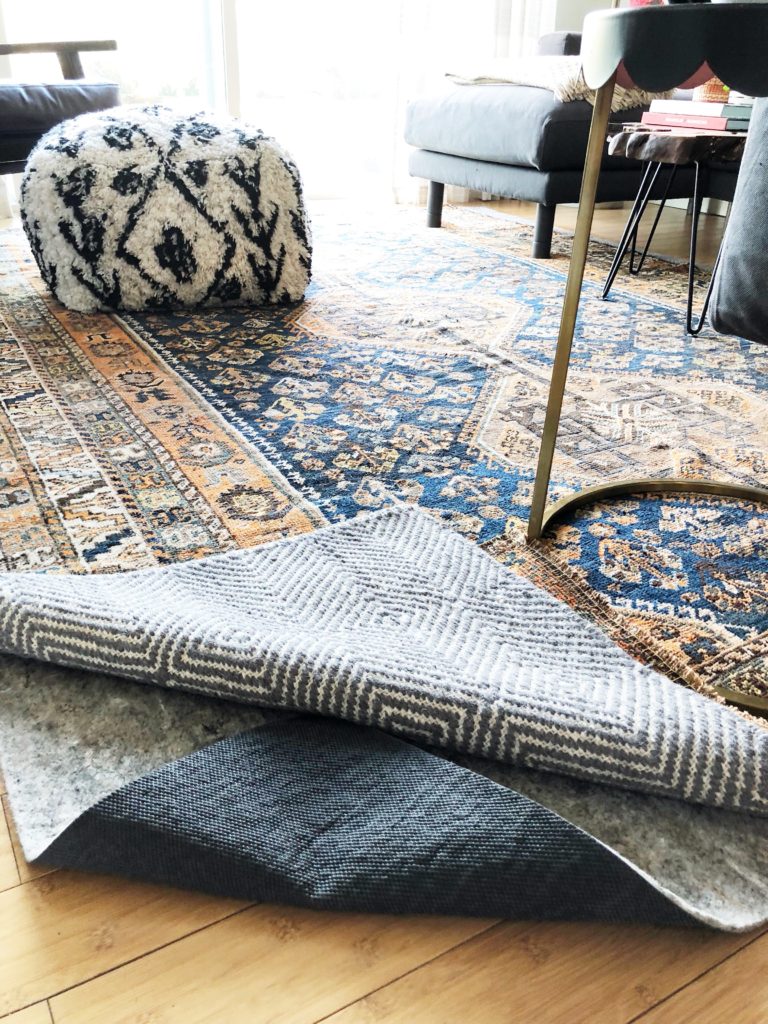
RugPadUSA uses recycled felt and a natural rubber to make their pads so there is no toxic smell and that makes me feel good about bringing it into our home with our kids. On the reverse side is a natural rubber bottom that keep your rugs in place and they seriously do not budge, even with rowdy kids and toddling babies. I love these pads and am going to need more in the future! A big thanks to RugPadUSA for introducing me to these. I’m hooked.
This post is sponsored by RugPadUSA Opinions expressed are 100% my own

