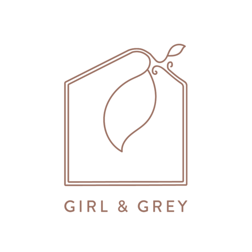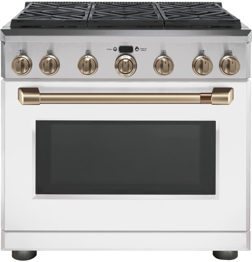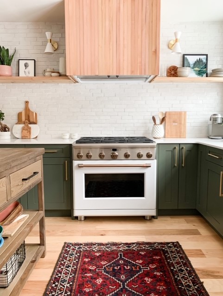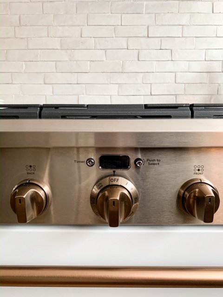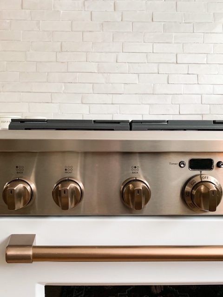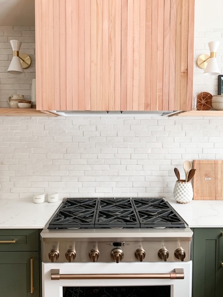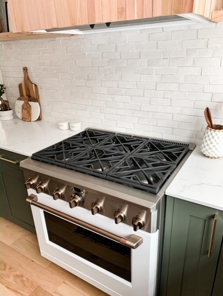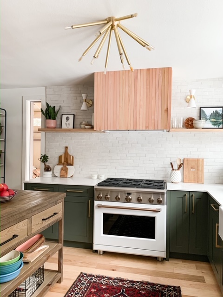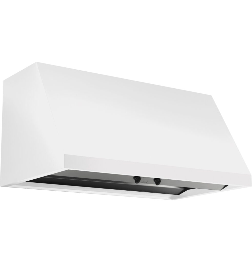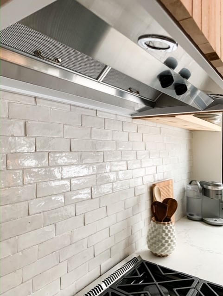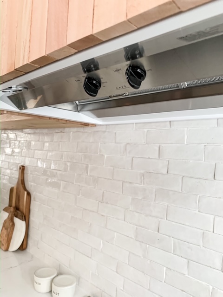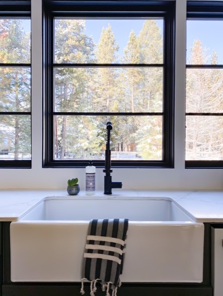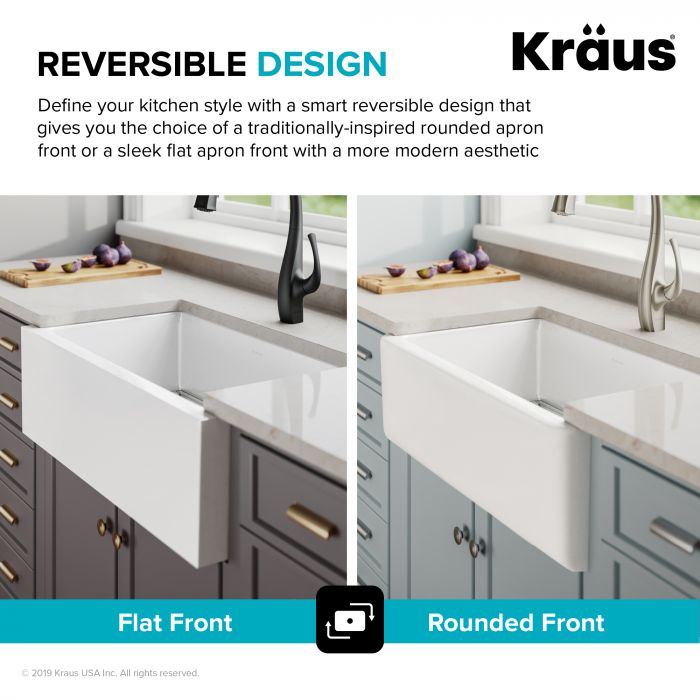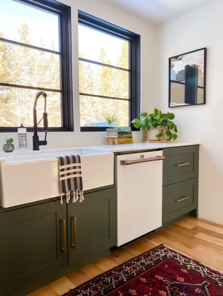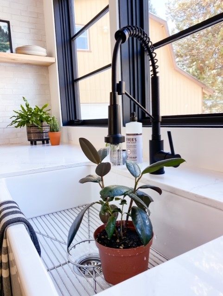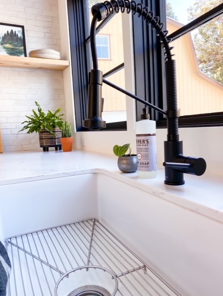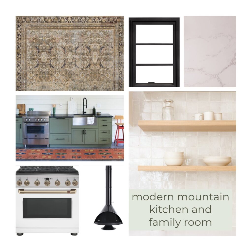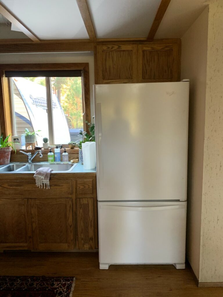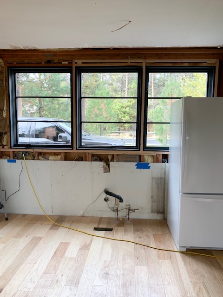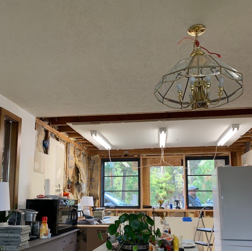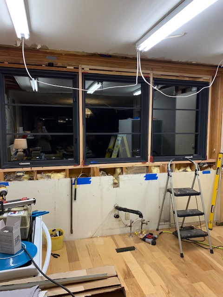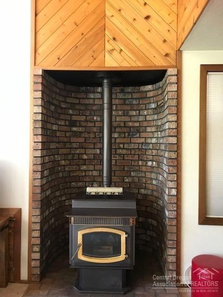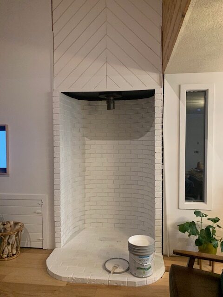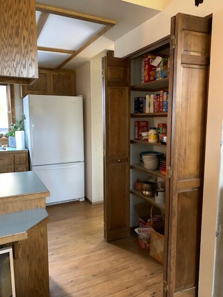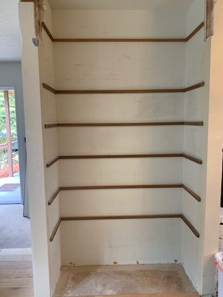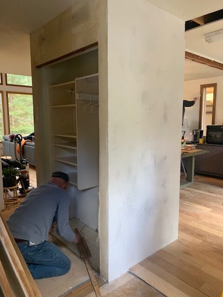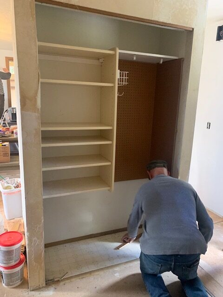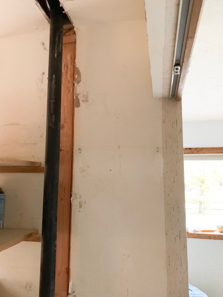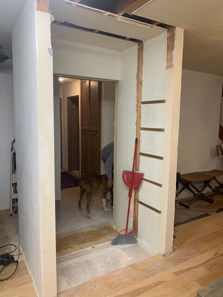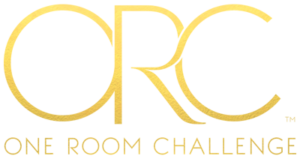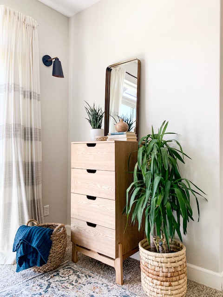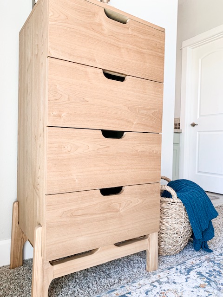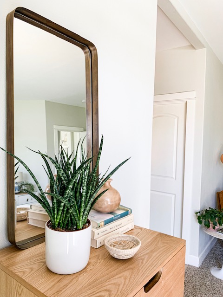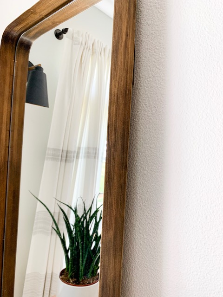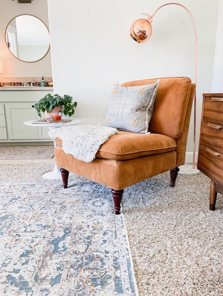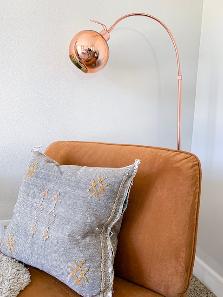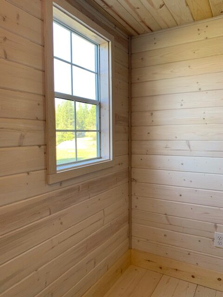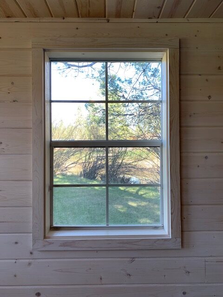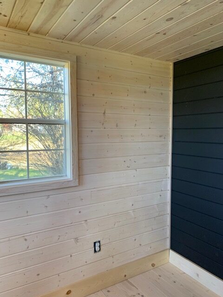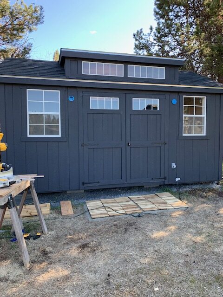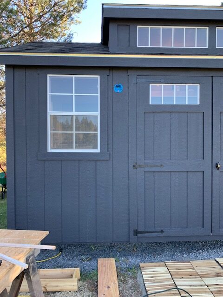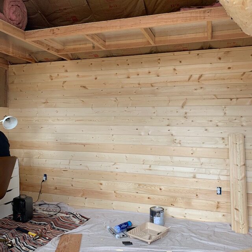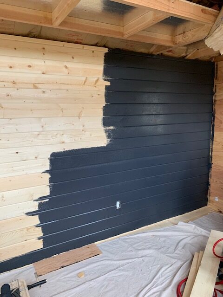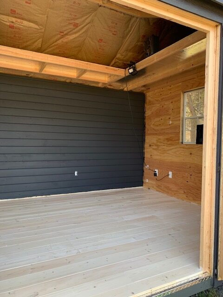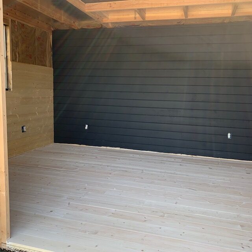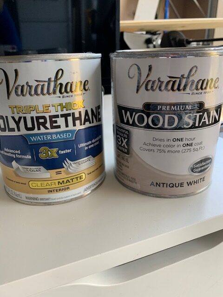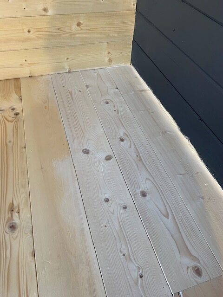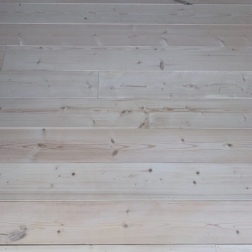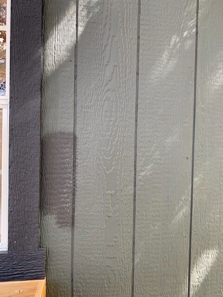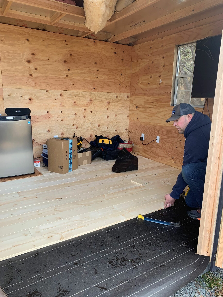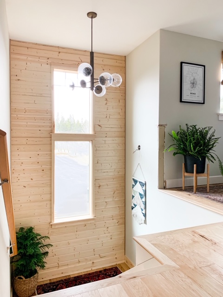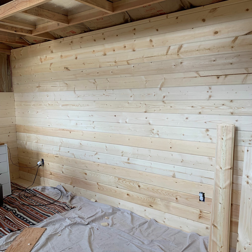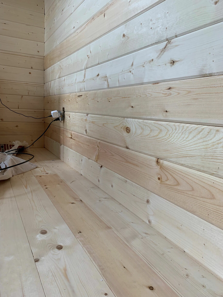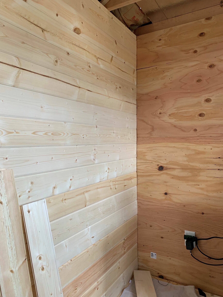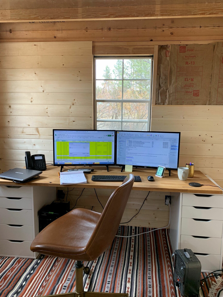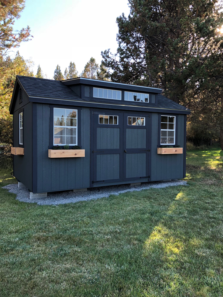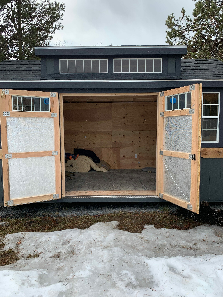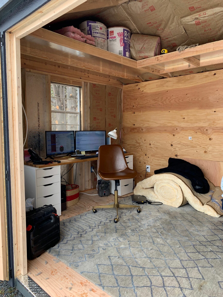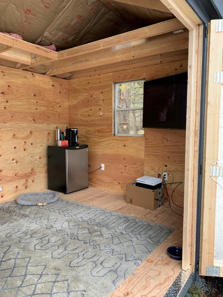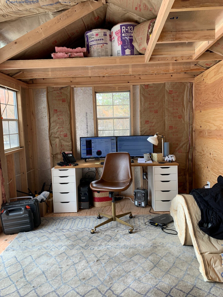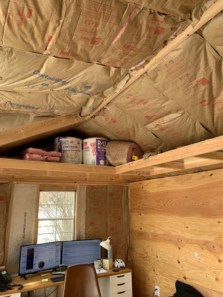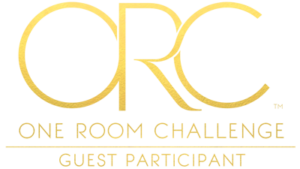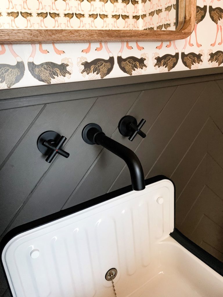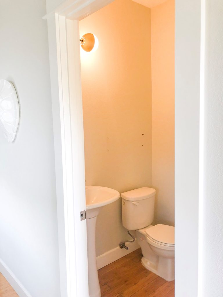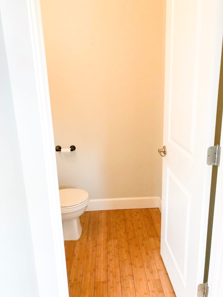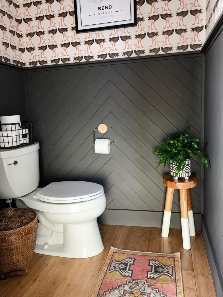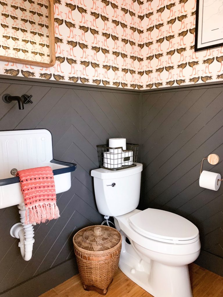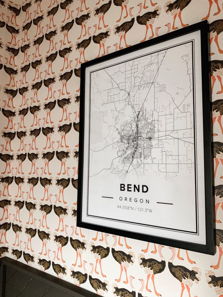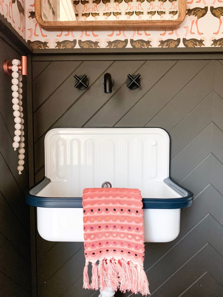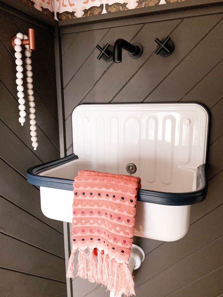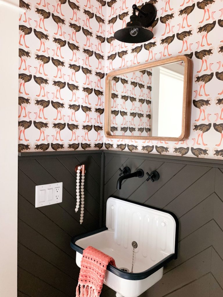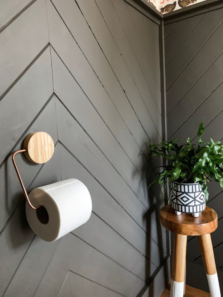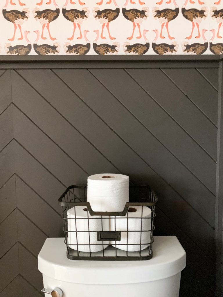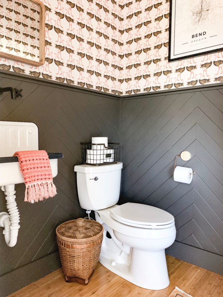This post is sponsored by Sherwin-Williams
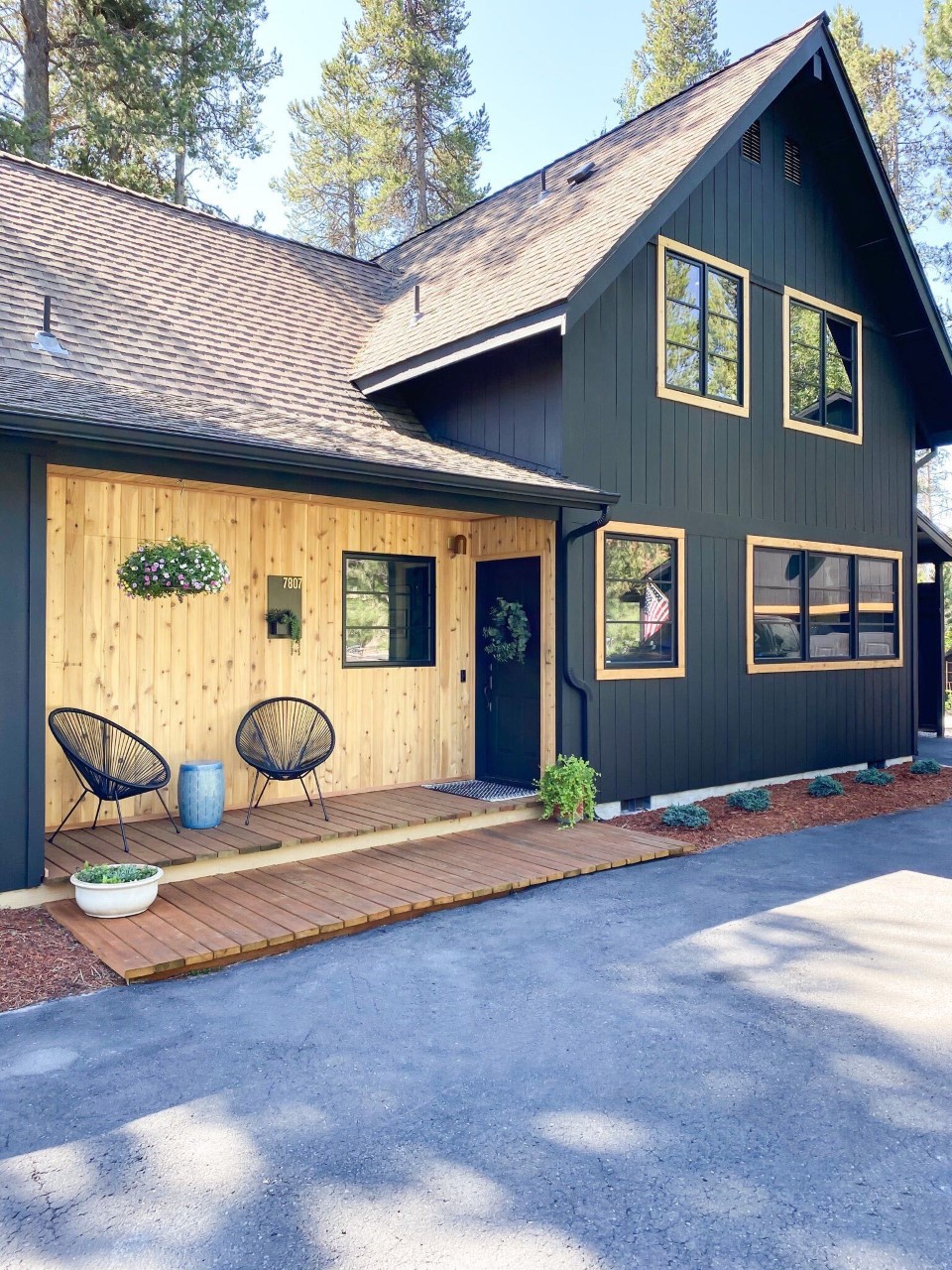
I am beeeeyond excited to share our freshly painted home with you guys today! When we bought this house last summer, we knew it needed paint and it needed paint BADLY! But, we had too many other projects going on (ummm talking to you kitchen remodel) and there wasn’t enough time before winter hit, which was when we decided that exterior paint would have to wait until spring. All winter, I dreamt of paint colors and I kept coming back to this inspiration photo.
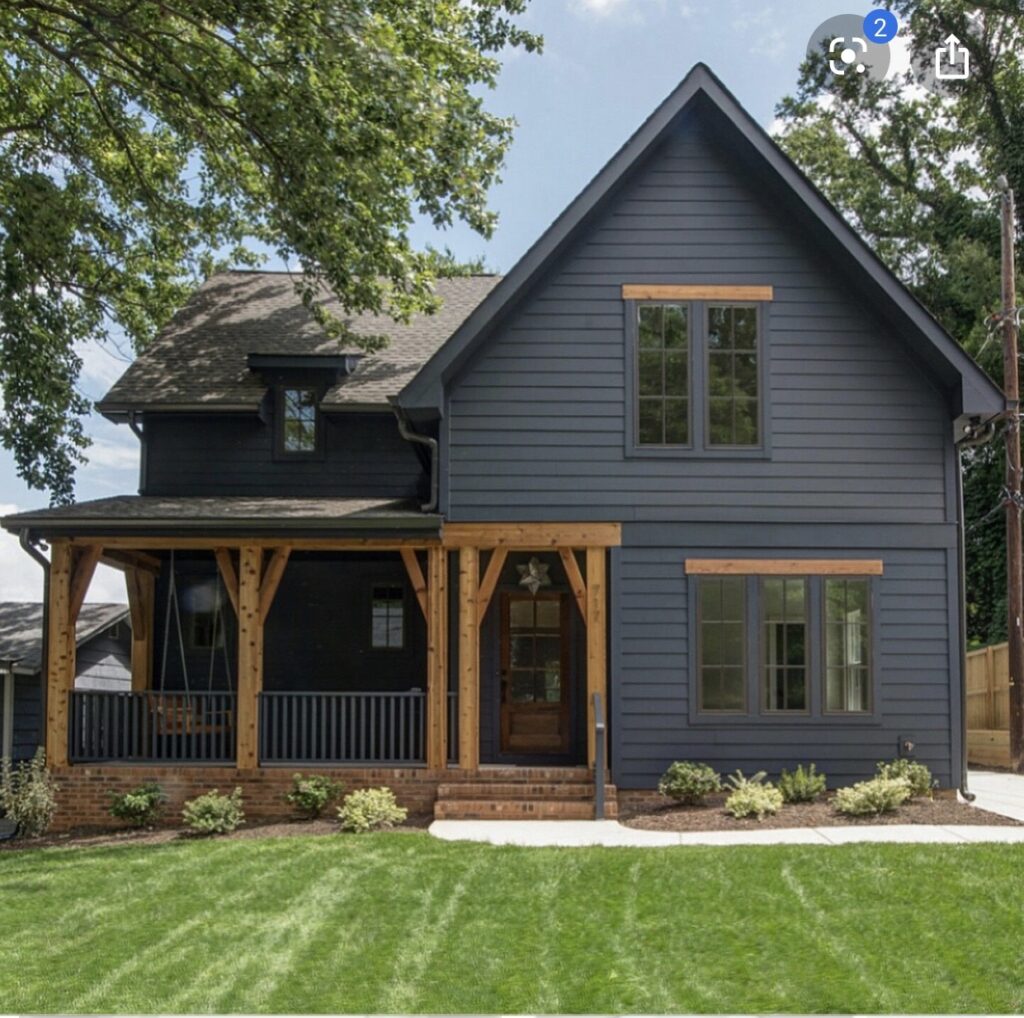
Source unknown (if you know, send me a message and I’d be happy to credit them)
I love the monochromatic look with the trim and body all the same color. I also love how the windows offer just the slightest bit of contrast against the dark color. AND HOW AMAZING ARE THE WOOD ACCENTS??!!! I was sold! We had decided on a black…but ended up testing nine different shades on various spots around the house. Once we stared at them for a few days and had the numbers come in via story votes over on my instagram page, we decided on Tricorn Black in a flat sheen from their exterior line called, Emerald. After a quick phone call to our local Sherwin-Williams store, we decided just how much paint this house was going to need. They have a formula to help you figure that out, and it only took a few minutes. For our house, we ended up using forty gallons! I doubted that we would use that much, but I was wrong. We only have half of a gallon left in the garage that we are saving for touch-ups! We loved this paint so much and it basically covered evenly in one coat, but more on that later! Let me show you our house before we painted!
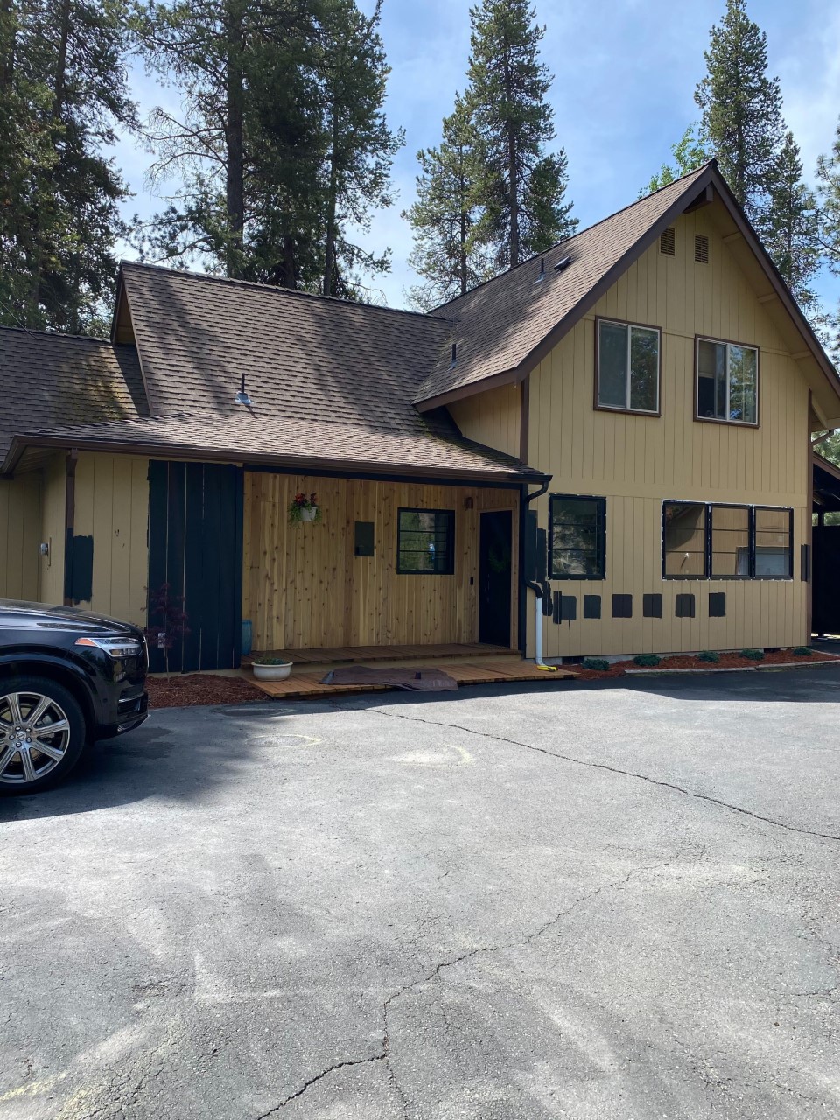
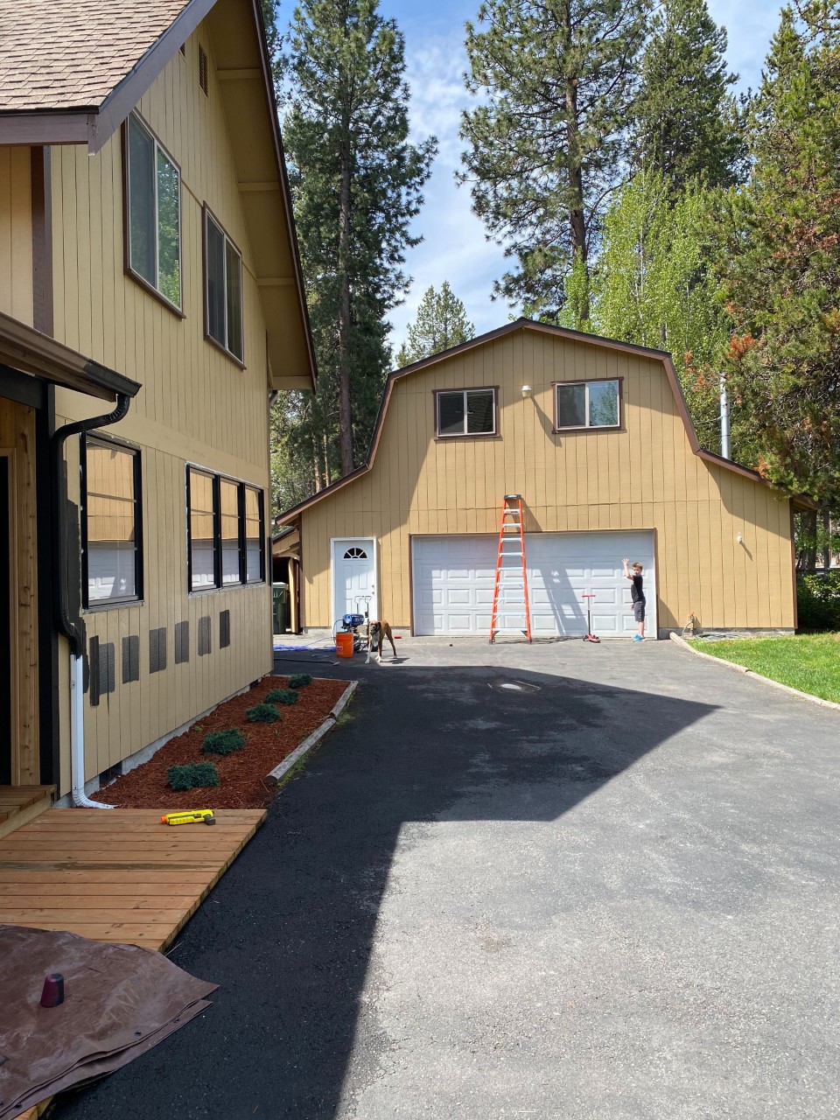
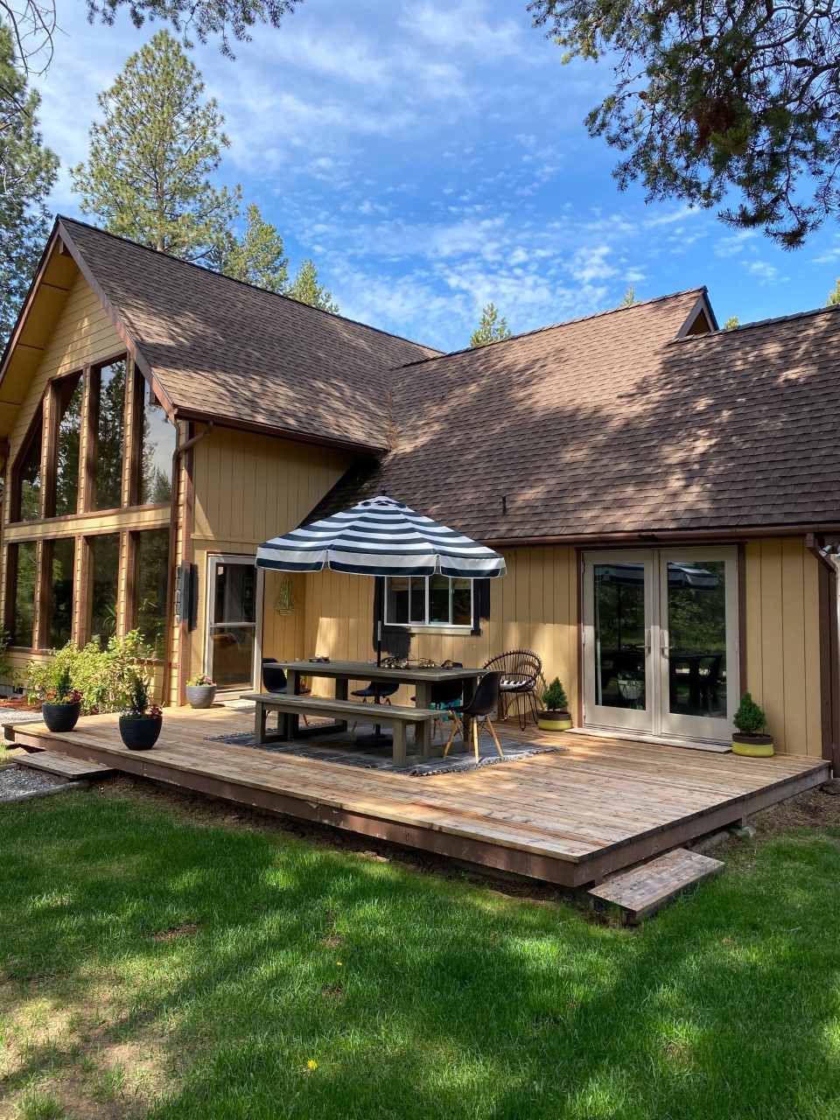
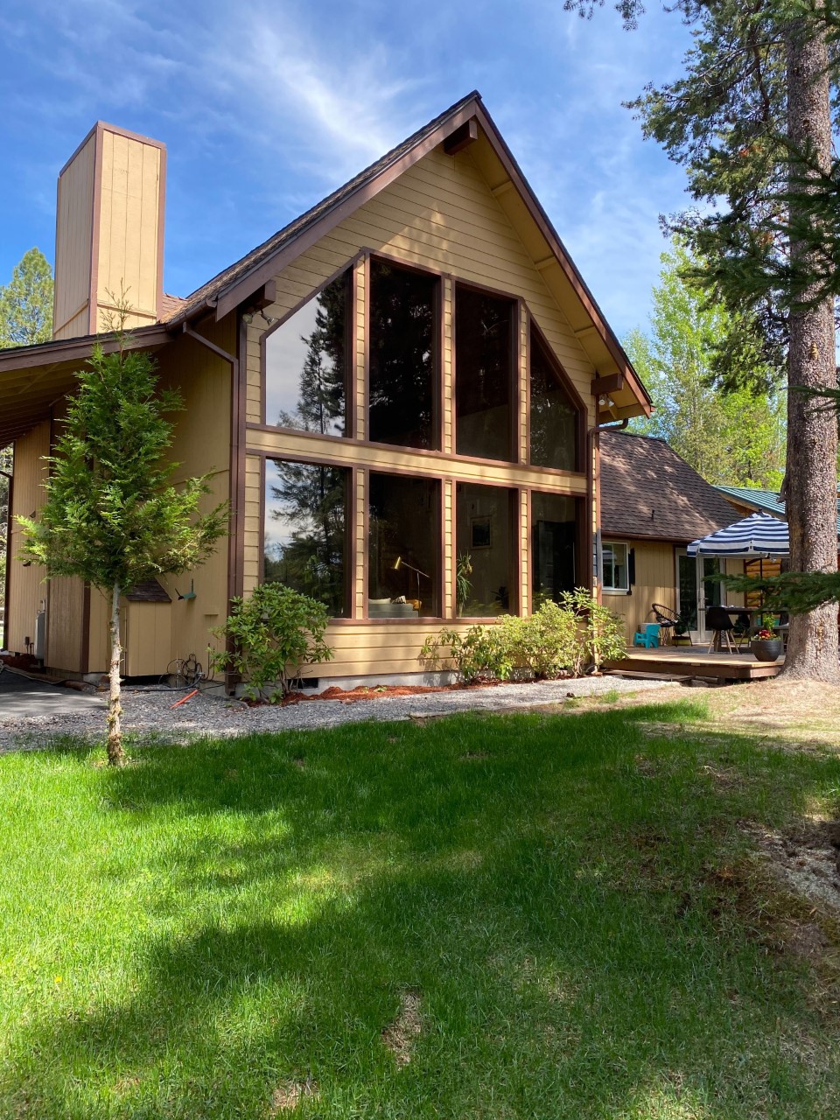
We were lucky enough to have a friend offer up his paint sprayer for the project (thank you again, Jordan!) and it made the project go so smoothly! After we had pressure washed the entire house and taped off all the windows with a light-weight plastic and tape, we got busy spraying. Basically, our process looked like this; Nate sprayed the paint from the top to the bottom, and I followed up with a brush and touched up any spots as needed. Easy peasy! I think the reason that this project went so smoothly was because of the quality of paint we were using. The emerald exterior line is self priming with a smooth beautiful finish. We did the entire house with just one coat! Can you believe it??! The emerald line also has a mildew-resistant coating and won’t blister, peel, or color fade. These factors help put our minds at ease since we were going with such a deep, saturated hue. Also, did you guys know that the Emerald line is backed by a lifetime warranty?! I didn’t even realize paint companies offered such a thing!
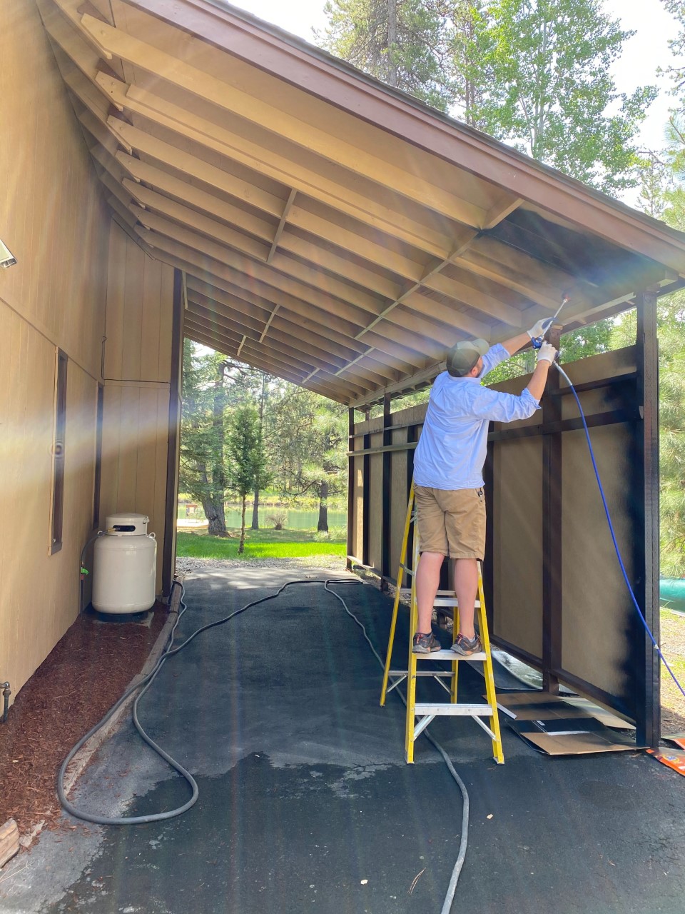
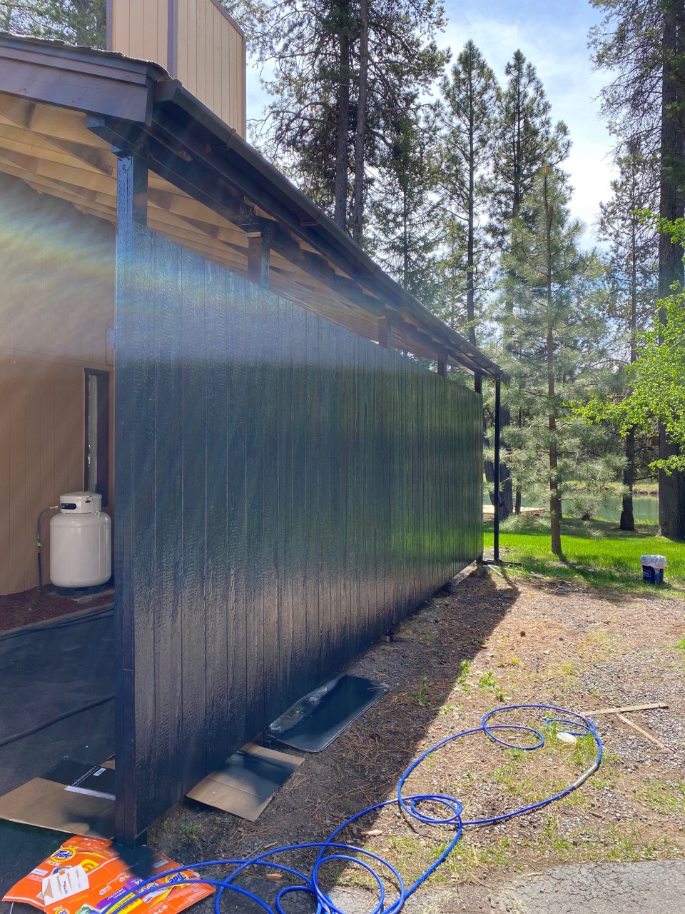
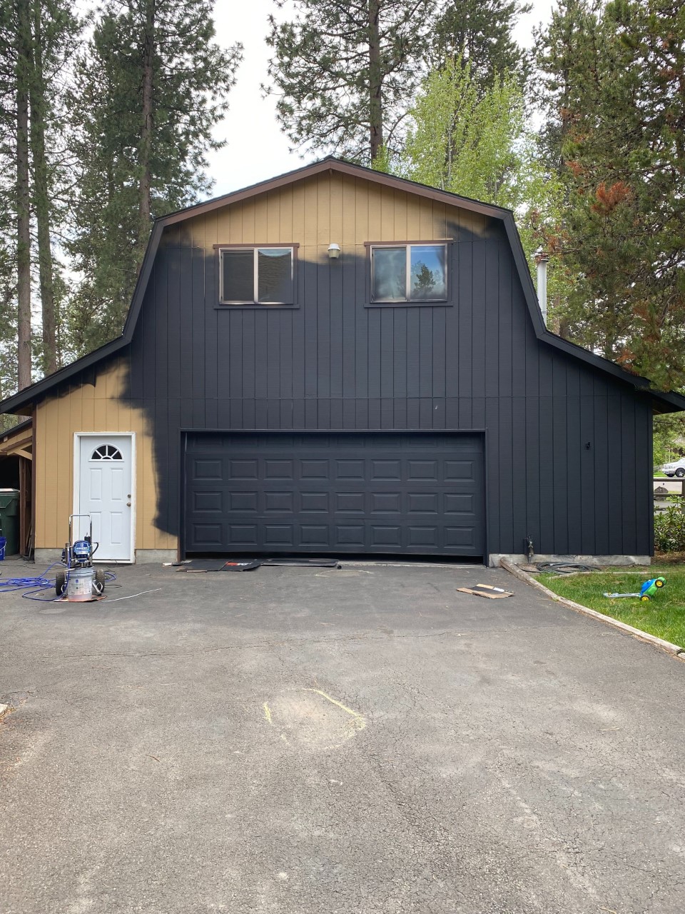
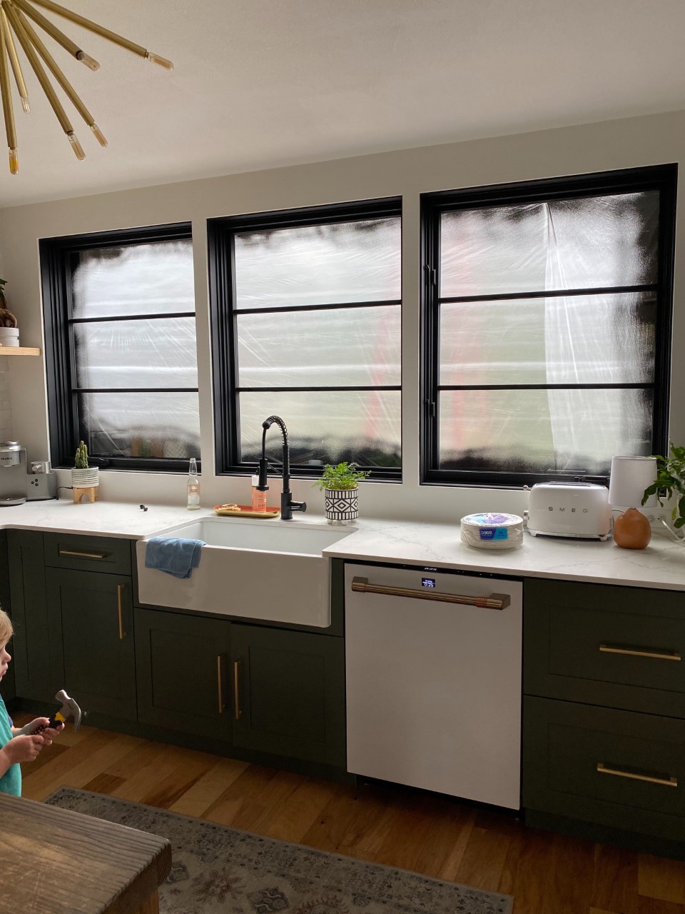
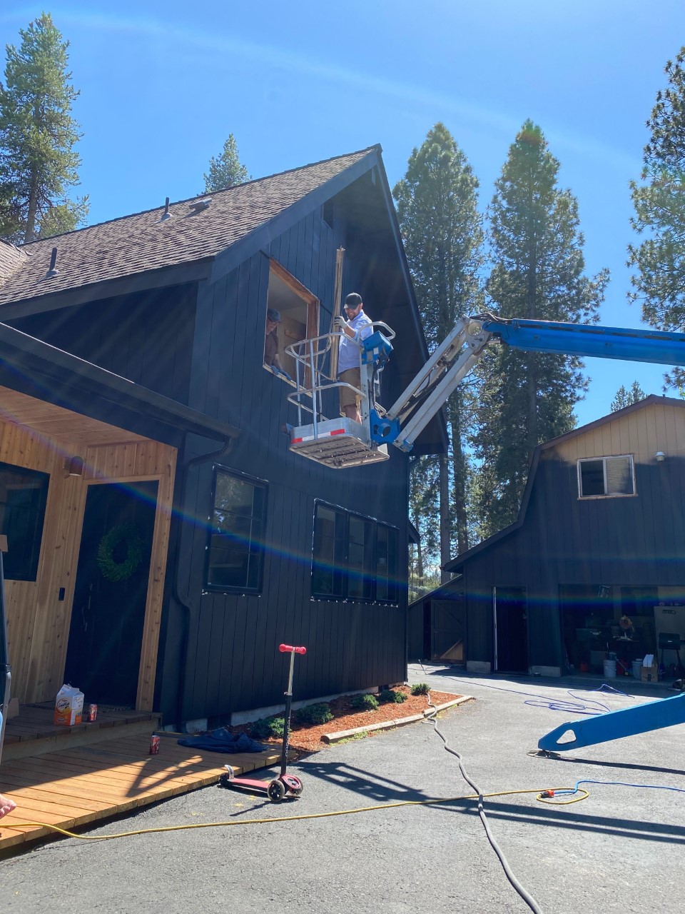
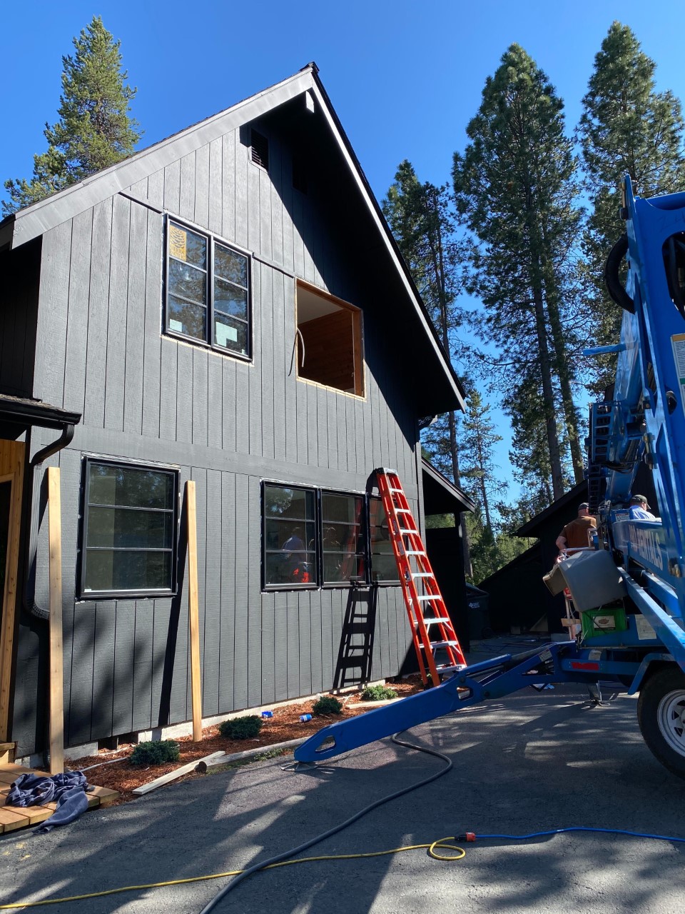
This project was so much fun! It was almost like watching our old fixer upper come back to life after it had been asleep for a looooong time! The neighbors all loved watching and some even set up lawn chairs across the street for front row seats to watch all the activity at our place. So many of them stopped by just to tell us how excited they were about all of the changes, and how much they loved the color! This was music to my ears as I was VERY worried that our neighbors might think we were nuts for painting our house BLACK!
After we were finished with paint, we switched out our old vinyl windows for these casement style windows from Sierra Pacific Windows. We completed the look with cedar trim to complement the porch, and I’m officially crazy over this new look!
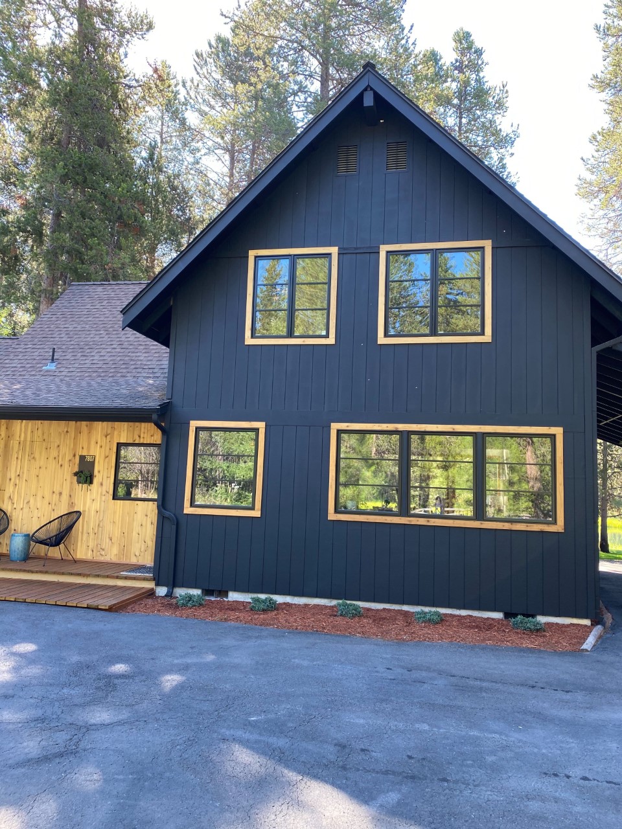
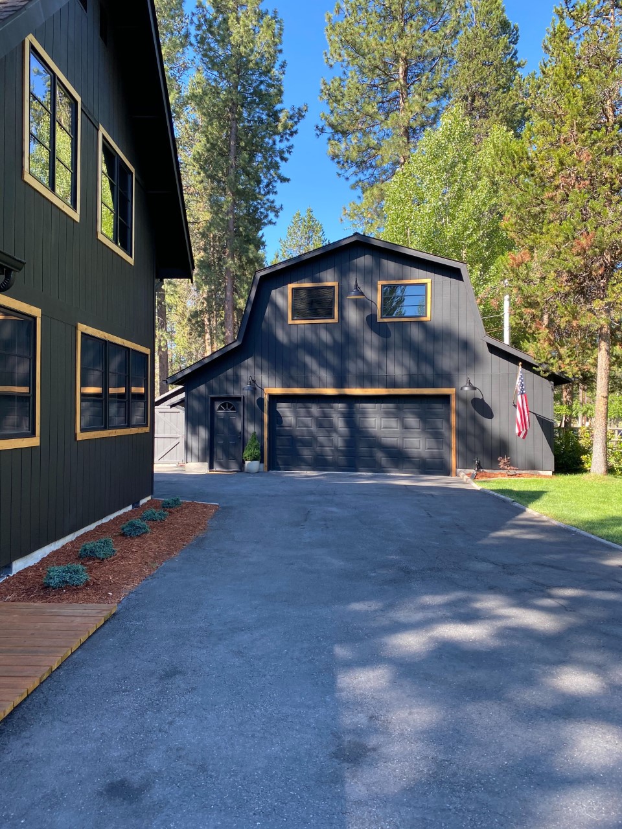
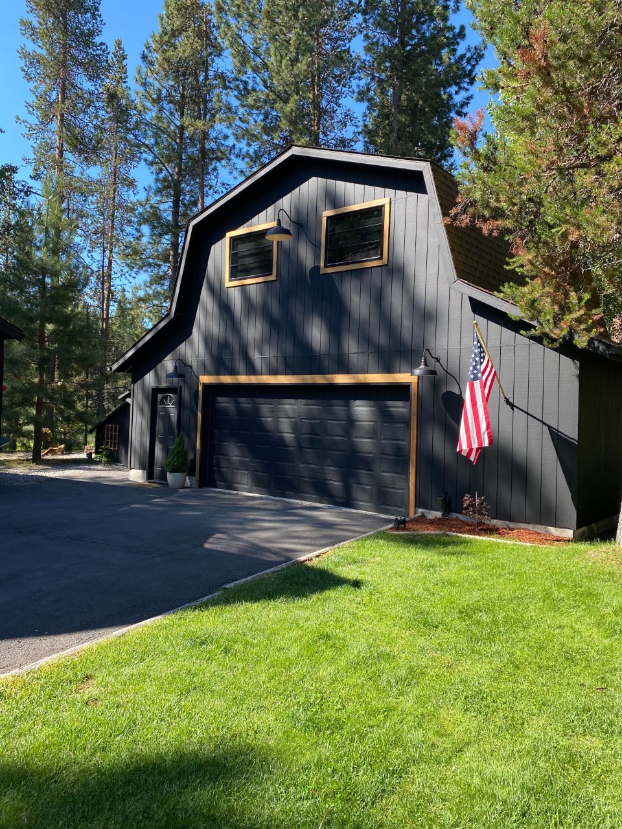
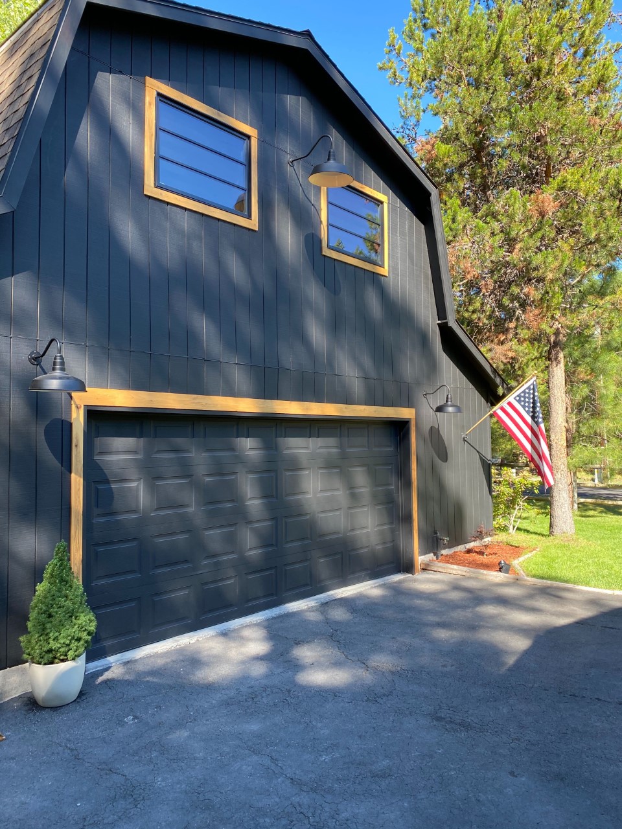
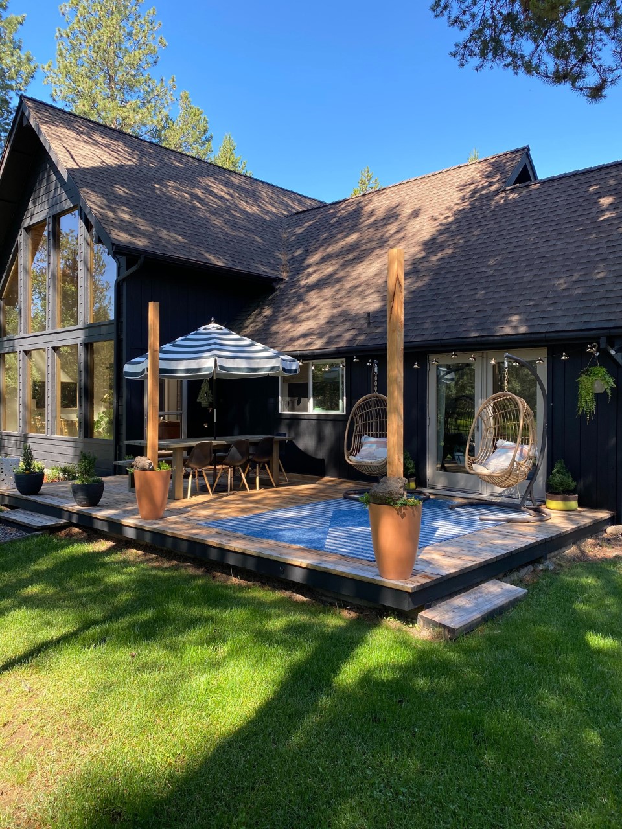
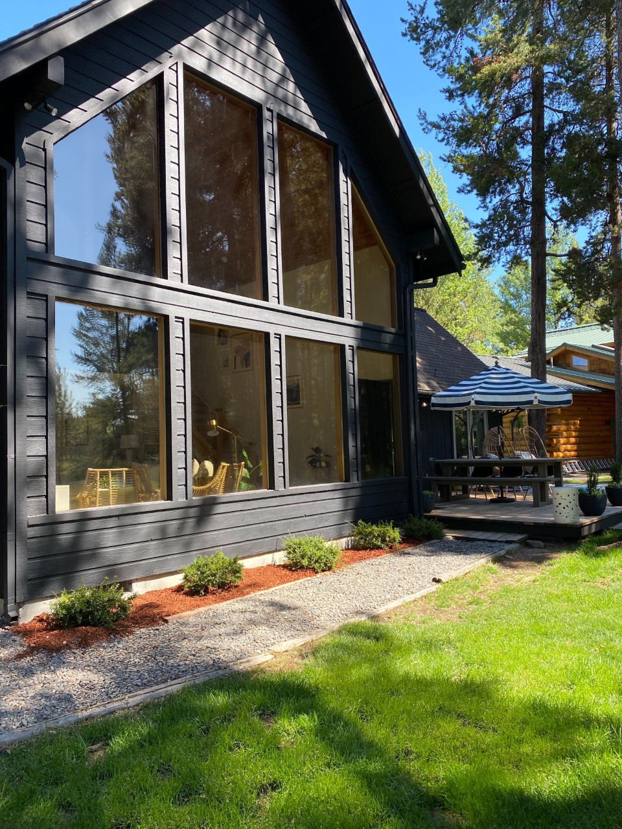
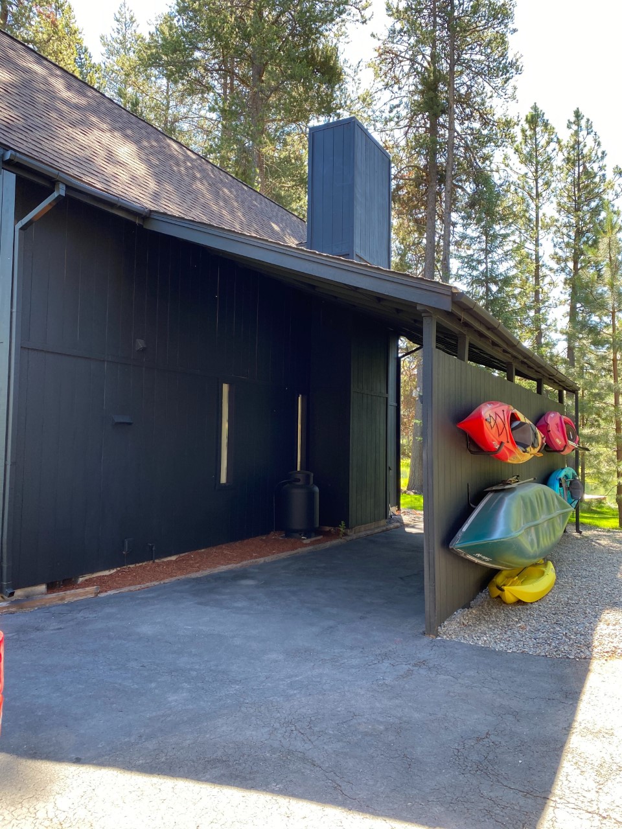
Doesn’t it look like a new house? Next, we have some fun landscaping plans and I can’t wait to see some green just POP against the black! We are so happy with how it all came together and I am so thankful for the wonderful folks at Sherwin-Williams for sponsoring this BIG project. Now tell me in the comments below, would you/have you ever consider(ed) painting your own house? It’s SO rewarding!
