Search results
40 results found.
40 results found.
This post is sponsored by Webfoot Painting
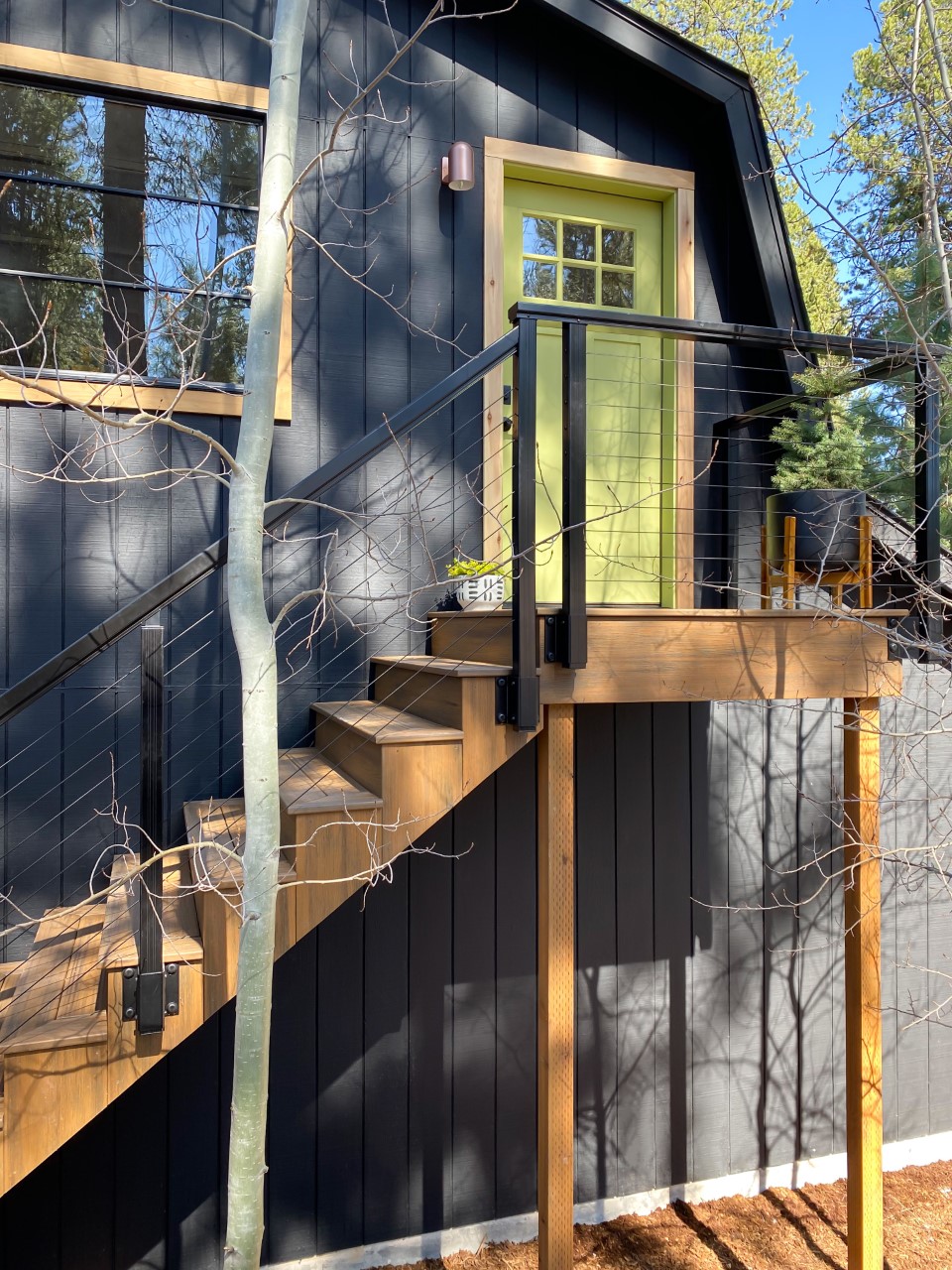
When we first bought our house in the fall of 2019, a MAJOR fixer upper, we were so excited to have a little guest house separate from our main house. It’s a small studio-style apartment that sits above our garage, complete with its own kitchenette and bathroom. You see, I have four siblings, who are all married with kids, so weekend house guests are a regular occurrence around these parts. I think the privacy and separate bathroom make it so popular with my extended fam, and it’s always fun to see who calls first dibs! There’s just one problem with the guest house, the stairs that lead up to the entrance were over 30 years old, and showing their age in a big way. In fact, one of treads broke while Nate was walking up them just after we moved in. We promptly banned their use after that, and decided we better get serious about replacing them before we had a real accident…gulp.
Enter Webfoot Painting to save the day! Webfoot is a local outfit here in Bend, and initially, I thought they were solely a painting company. Boy, was I wrongo! They offer a whole host of services including deck building, interior/exterior painting, carpentry services, concrete coatings and so much more! After seeing that they have over 500 google reviews with a 4.9 star rating, I knew we were in good hands going into this project. I was also happy to see that Webfoot is so involved in our small Oregon community, and even host an annual giveaway called Project Serious, that donates $25k of services to a deserving local non-profit. How cool is that?!
Not only were the old stairs a safety hazard, they were also UGLY. They were a lovely shade of gold with lots of brown accents…ahem, insert sarcasm here. This was the color combination on the exterior of the house when we moved in. Maybe even the original color to the house from when it was built in the early 1980’s, I wonder?

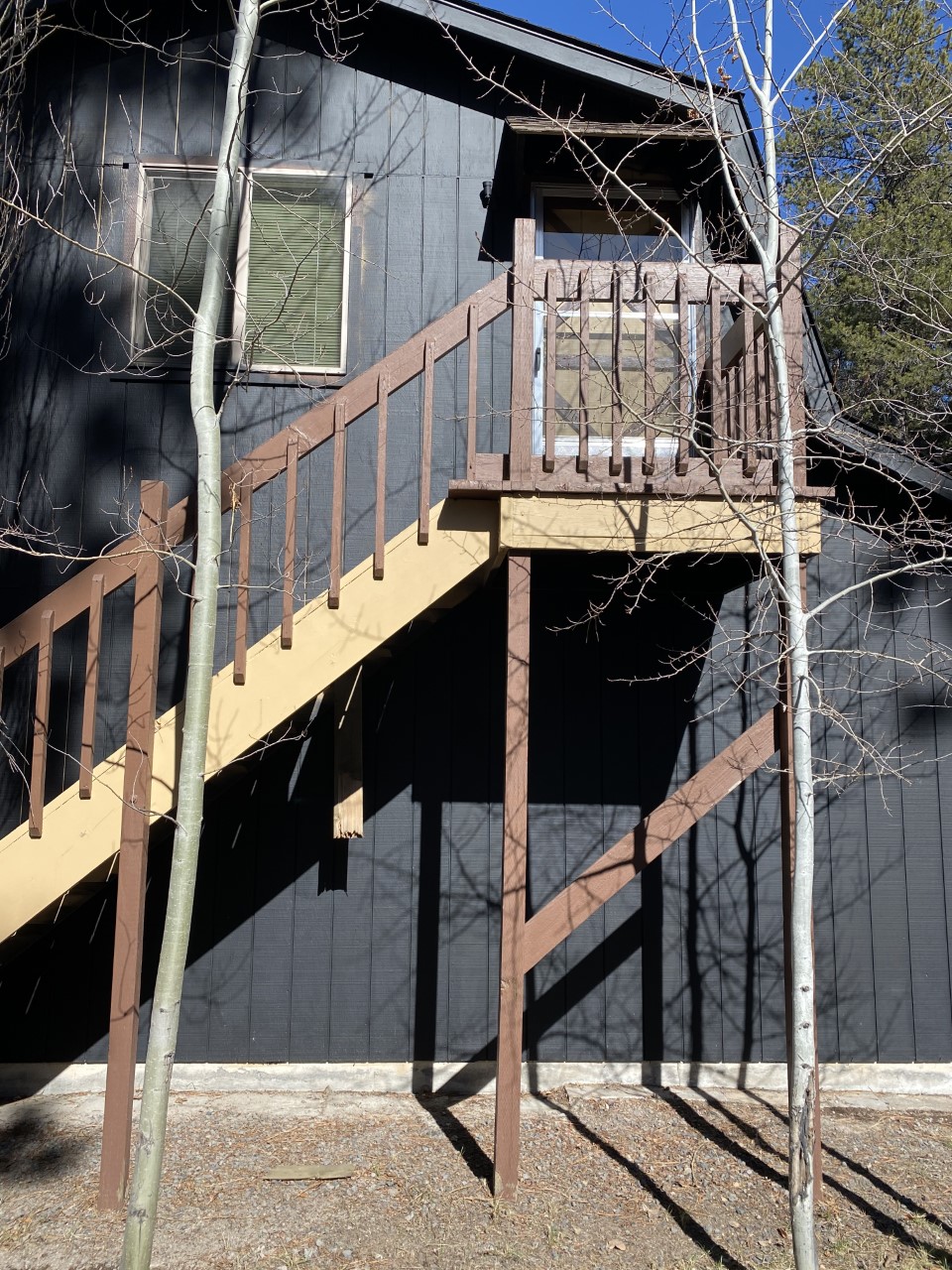
Anyone else getting a haunted house vibe? No? Just me? Anyways, the crew from Webfoot arrived on the first day and made quick work of the old stairs. They were gone in just a few short hours!
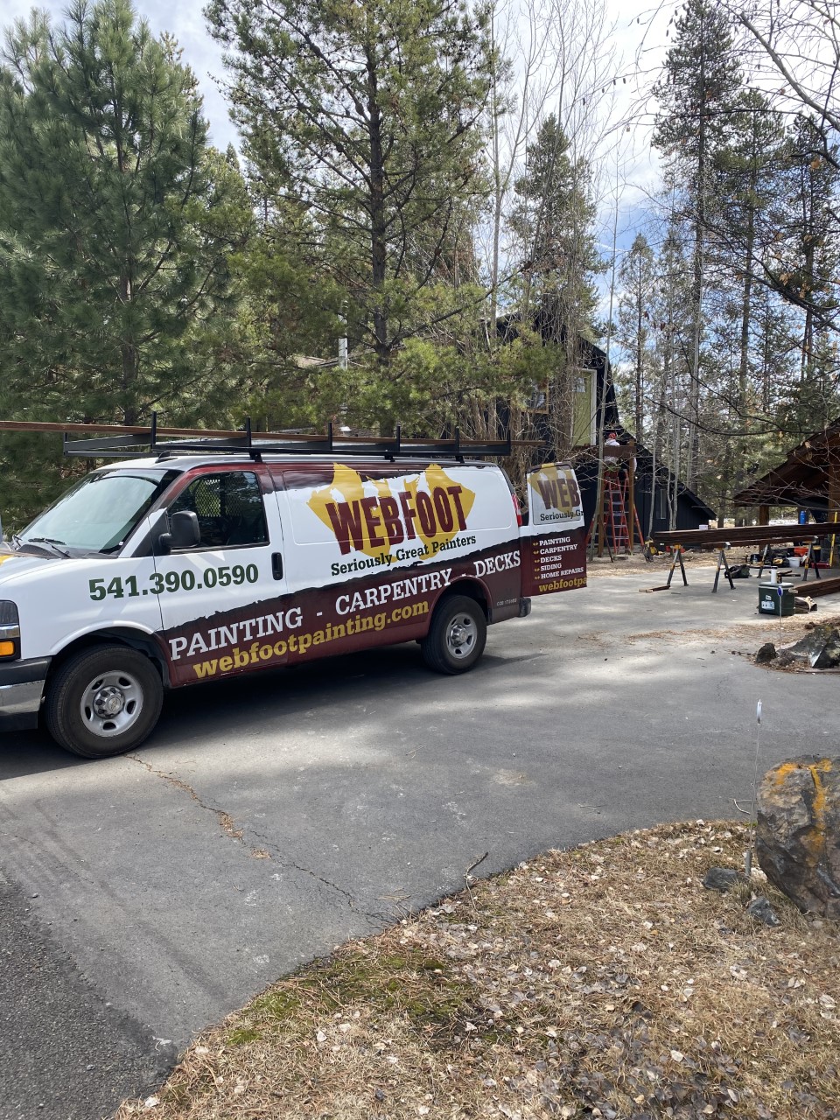
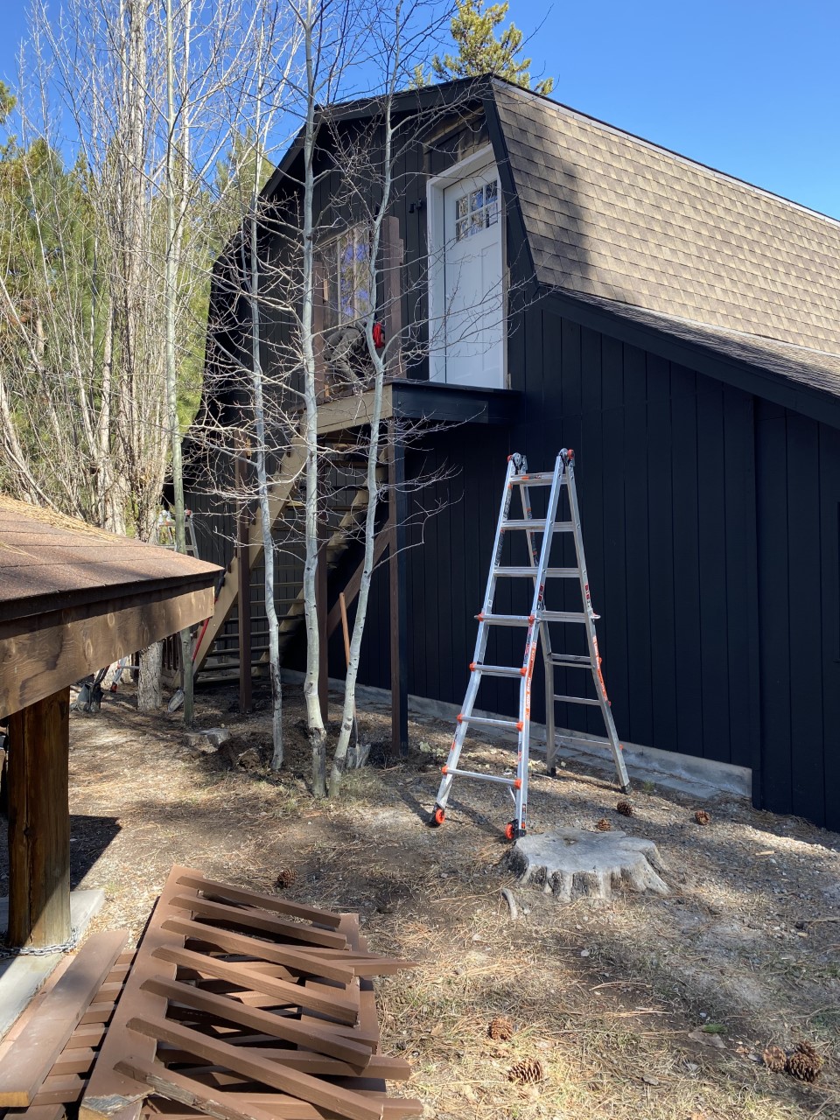
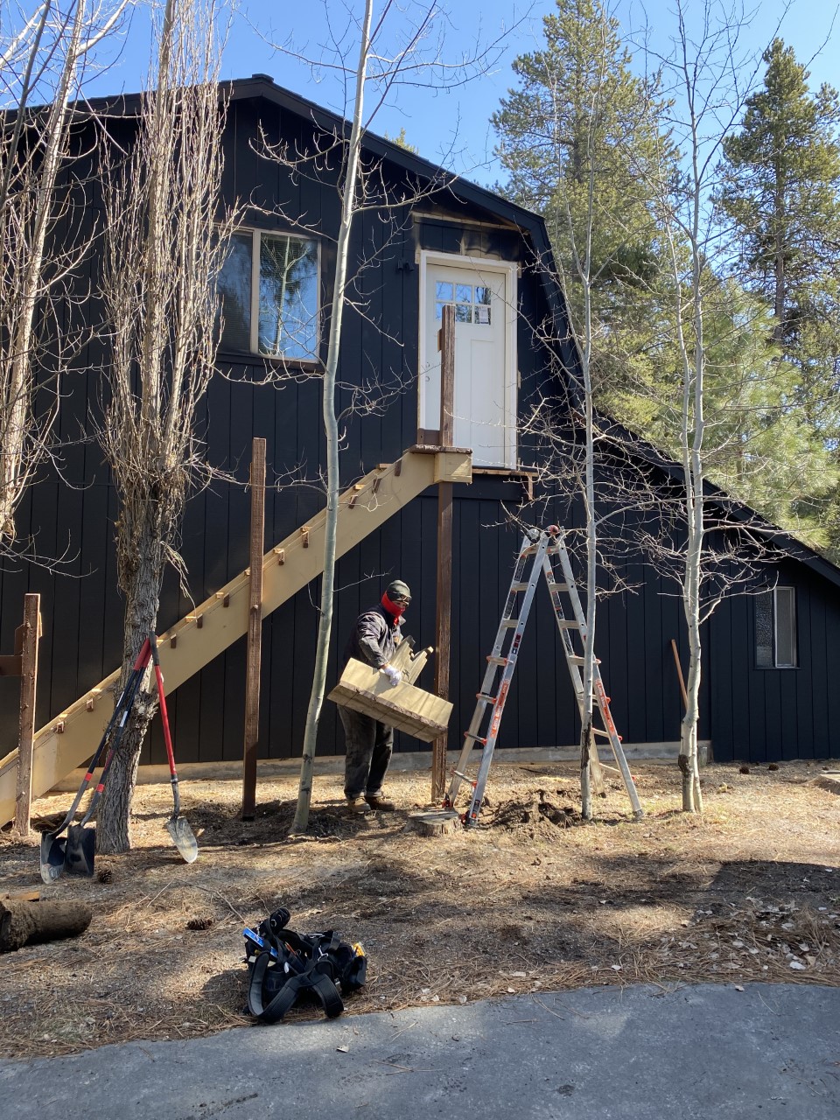
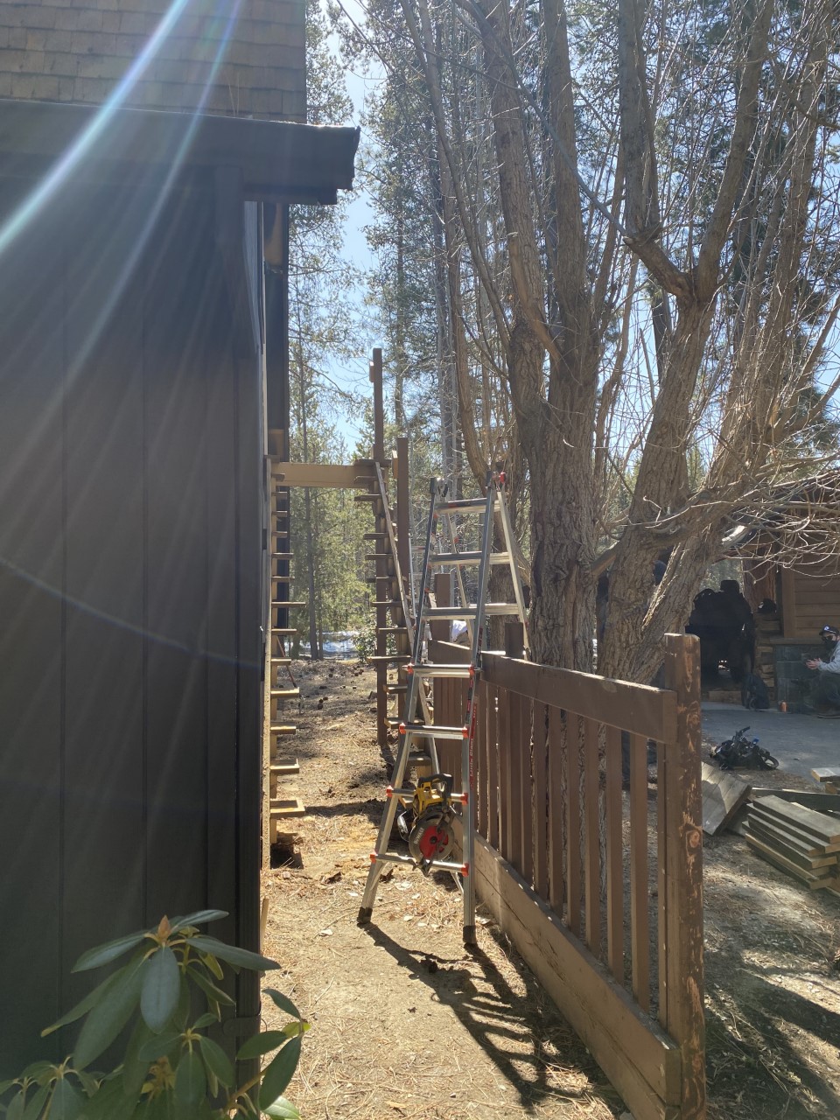
After the stairs were nothing more than a distant memory, we swapped out the old window and door for a fresh new look and a fun pop of color! All ready for the guys to come back and start building the new stairs!
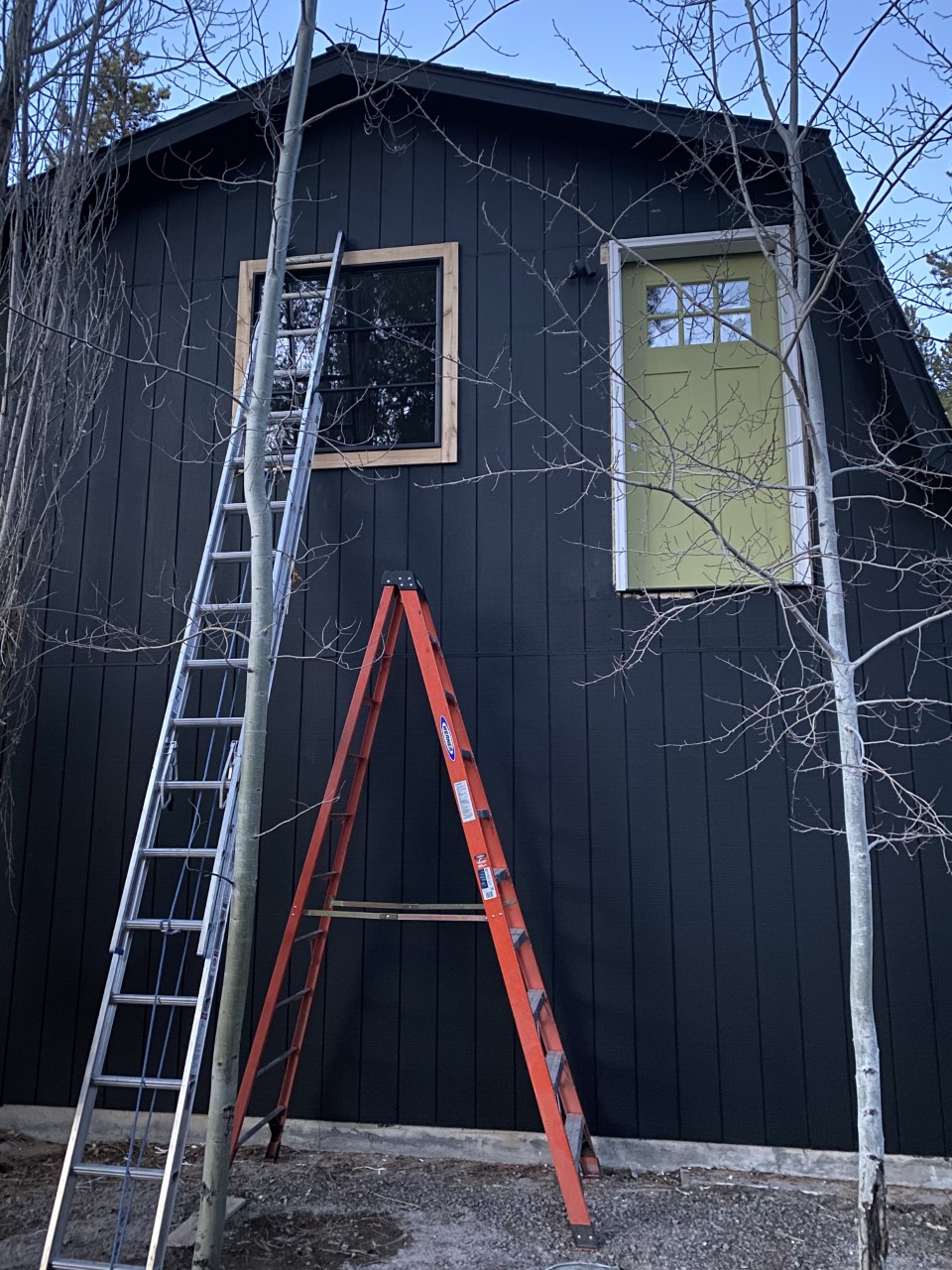
The next day, Webfoot showed up right on time, and got to work! The crew was awesome, and their communication was so on point, we always knew the action plan for the day.
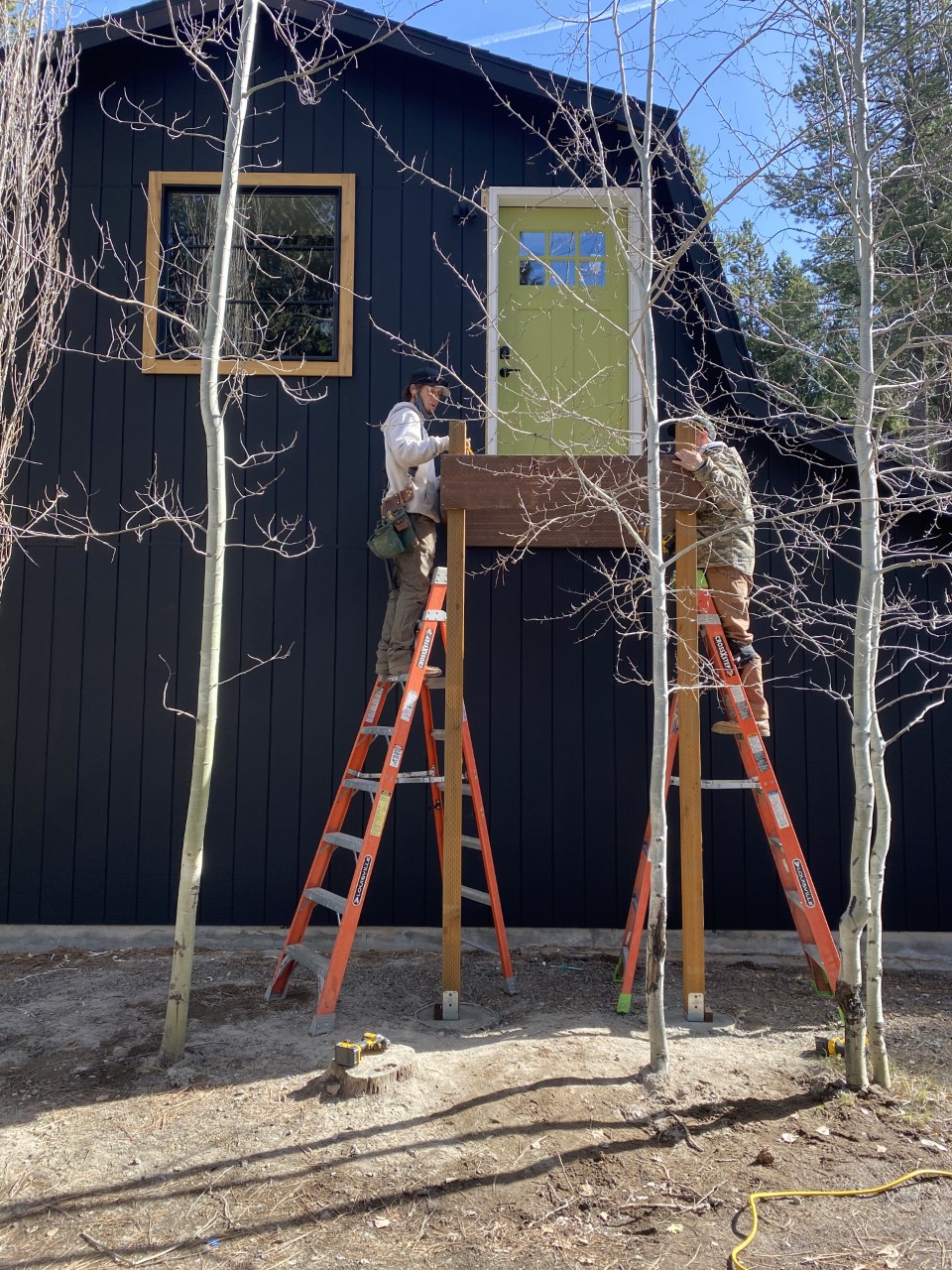
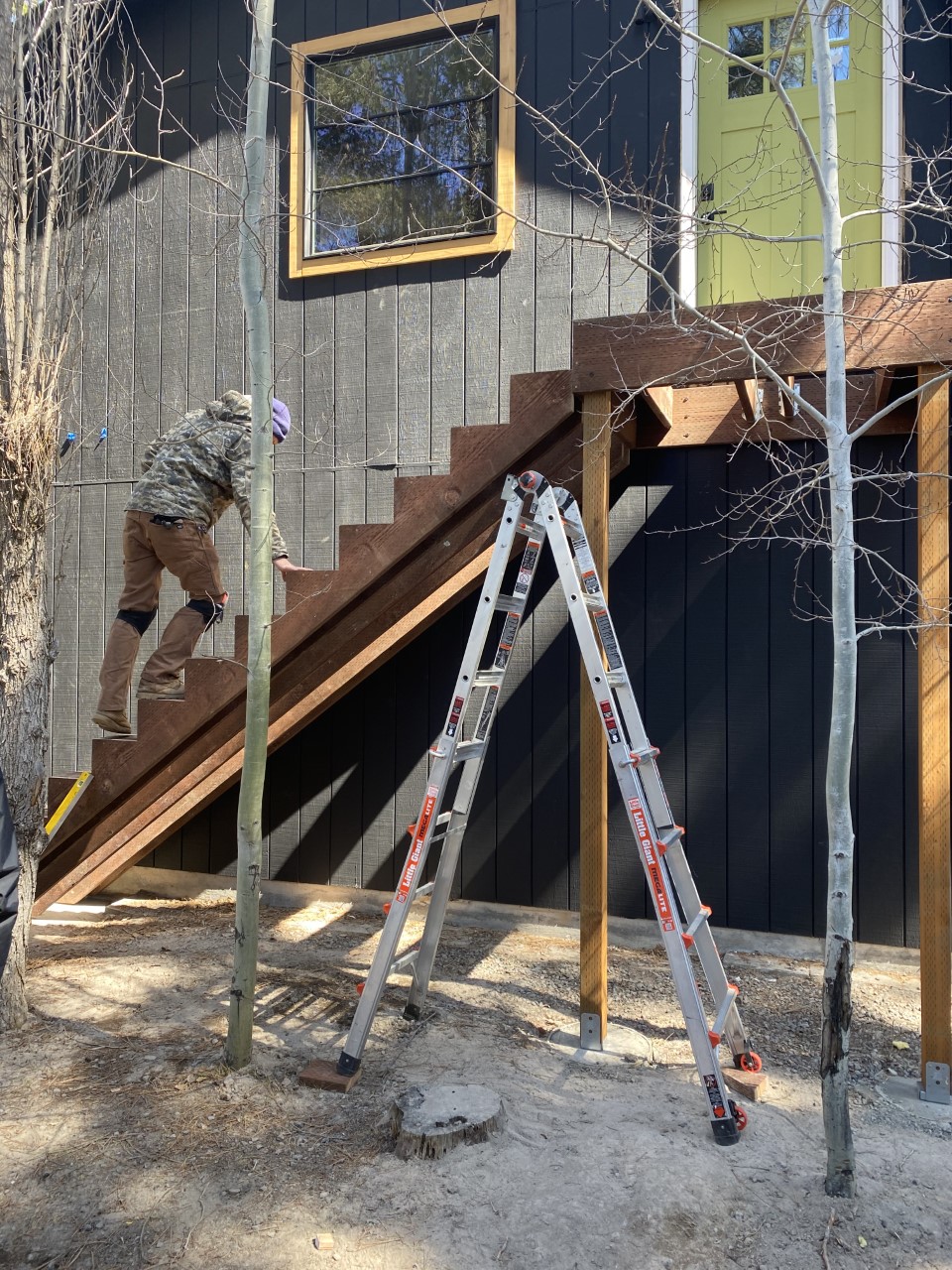
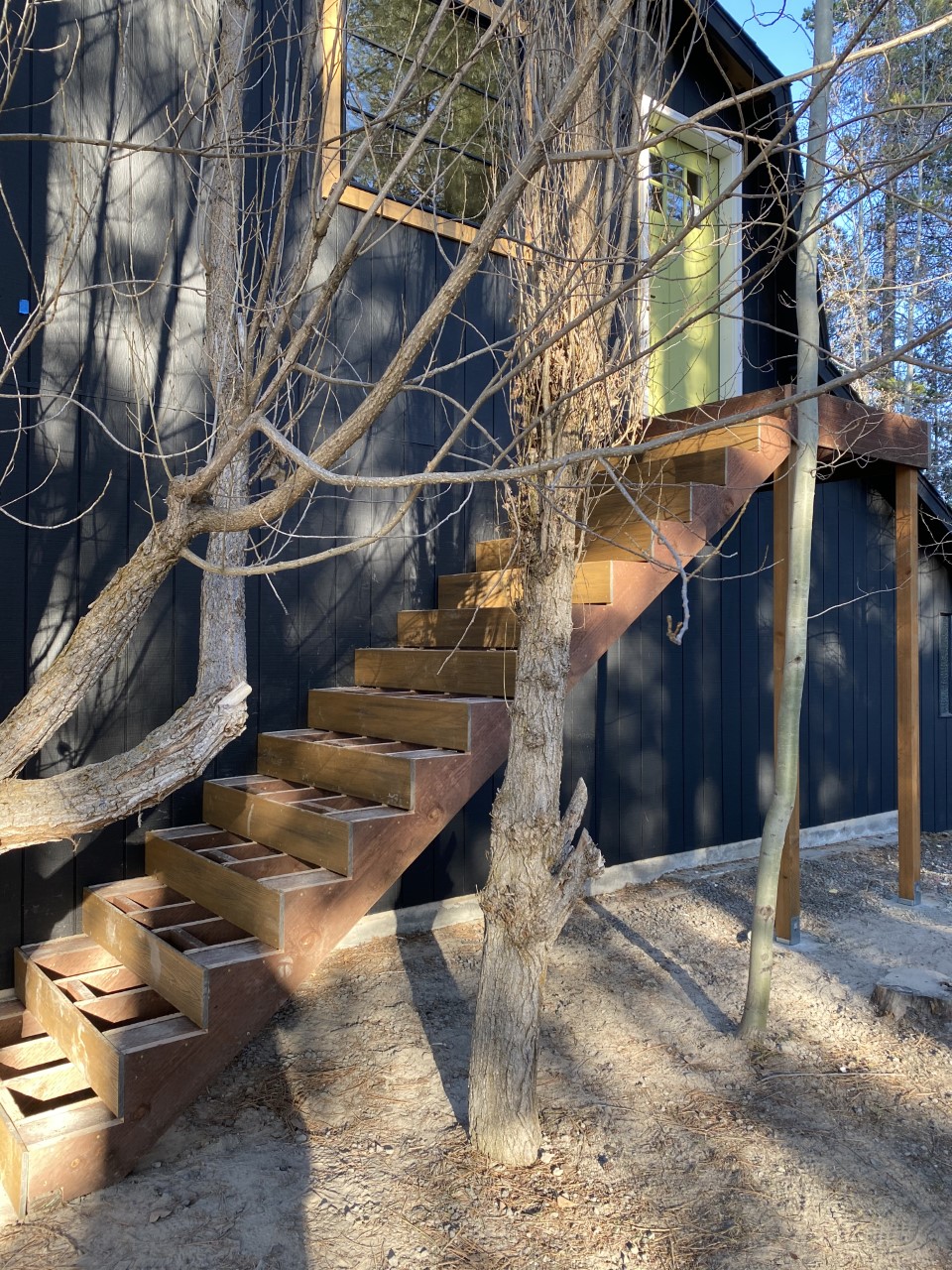
I was so excited to use Trex on the stairs for it’s durability, zero maintenance, and scratch resistance. We hemmed and hawed over all of the beautiful color options, but ultimately went with the Havana Gold color from their Transcend line. It has a lot of great texture, and really looks like wood – without the maintenance that comes with real wood. I also learned that Trex is made from 95% recycled materials, which made my inner Oregonian feel v happy.
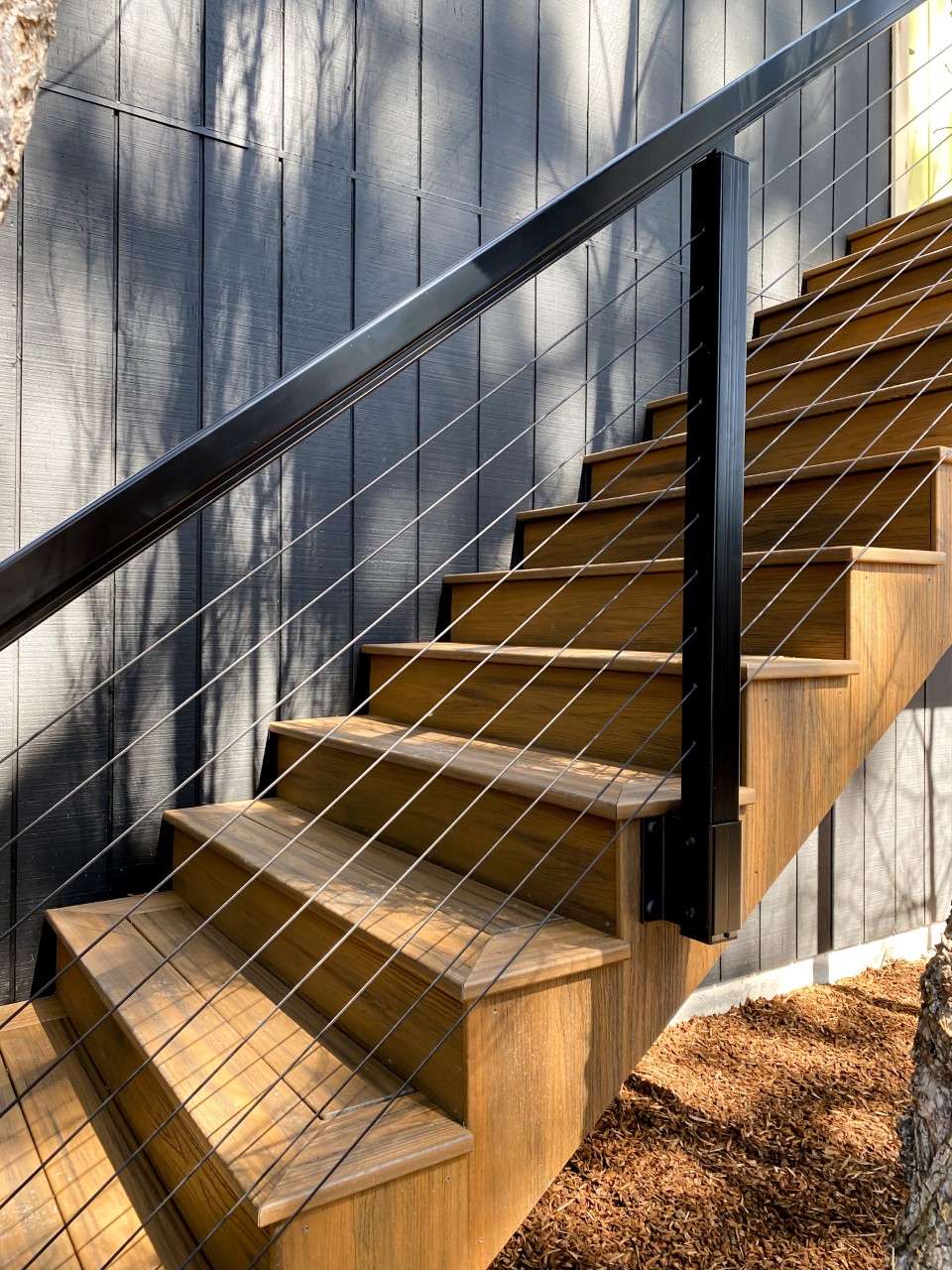
These sleek and dare I say, sexy railings were a custom design by American Structures out of Portland, and are powder coated for durability against the outside elements. The crew even provided us with touch-up paint if we ever manage to scratch them – great for peace of mind! The black cables were sourced locally from Bend Rigging & Supply. The finished look is modern and clean. I couldn’t love it more!
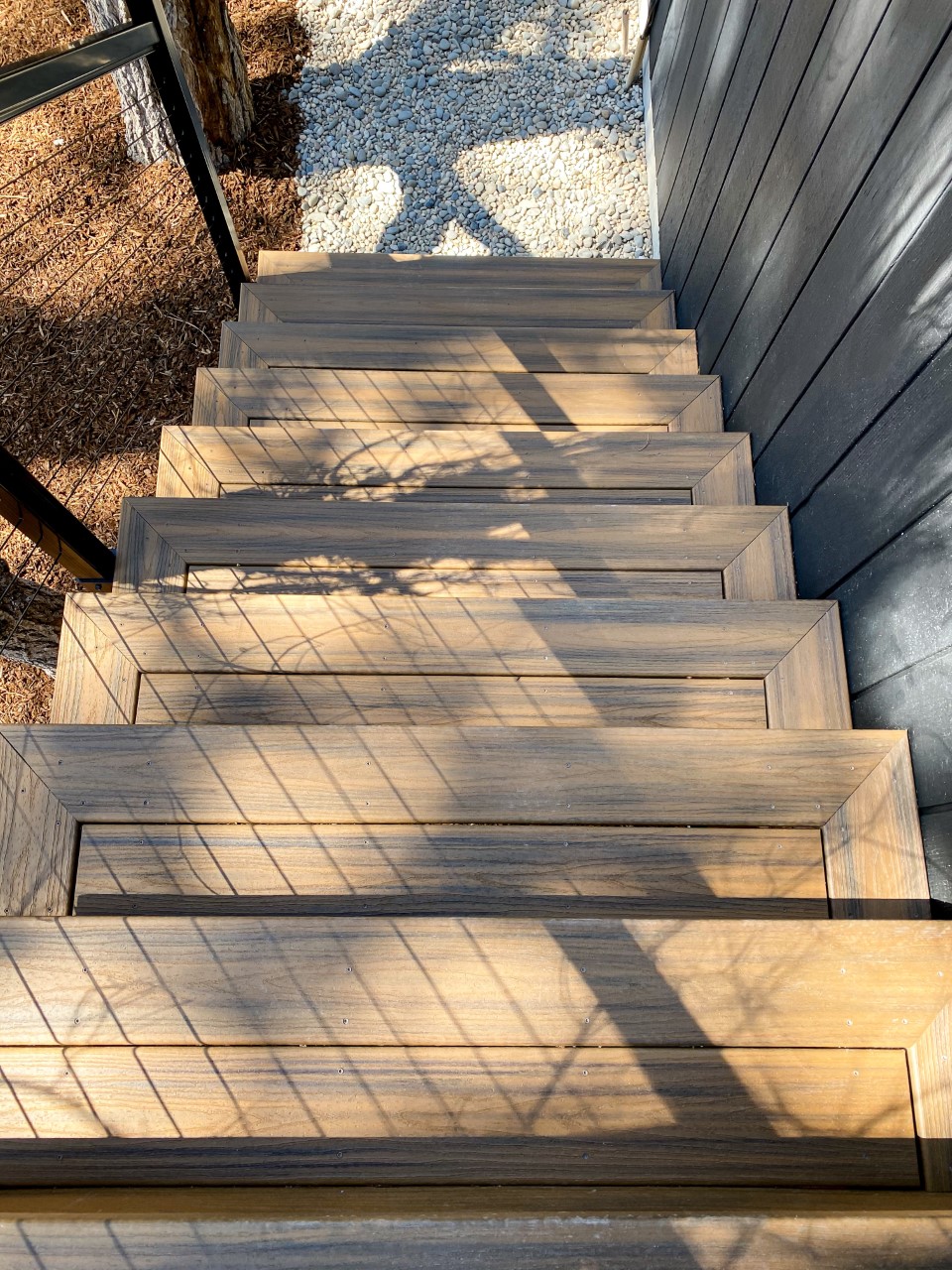
Webfoot is one of the largest Trex deck builders in the state of Oregon, and their experience showed through their craftsmanship and attention to detail. The guys told me this stair design is called a “picture frame,” and it’s just beautiful!
Ok…now to the good part! It’s time to SPAM YOU WITH ALL THE GORGEOUS AFTER SHOTS…

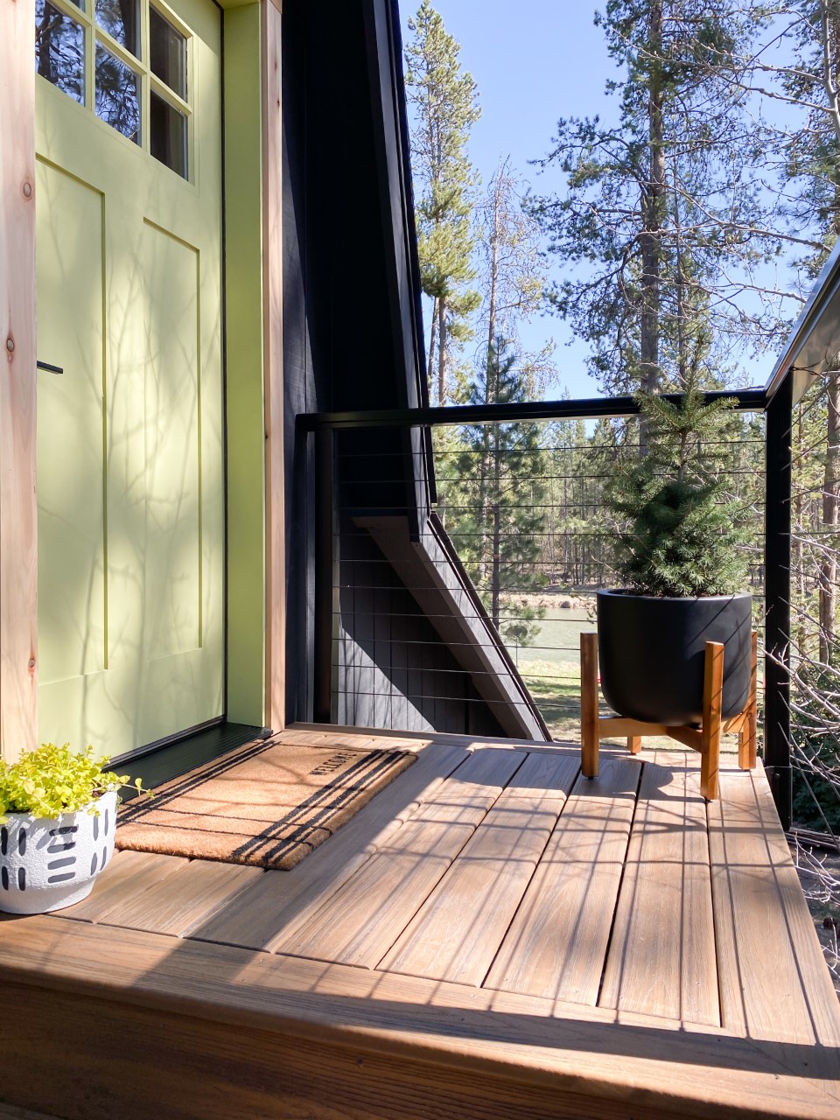
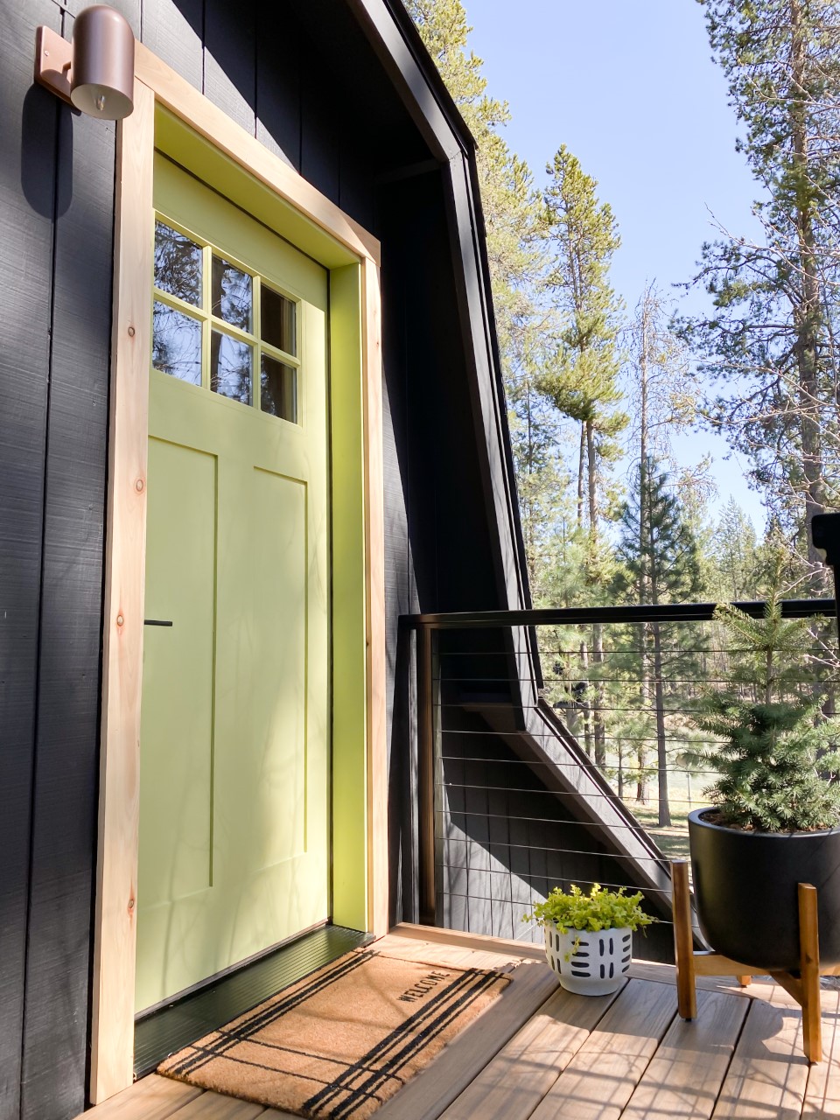
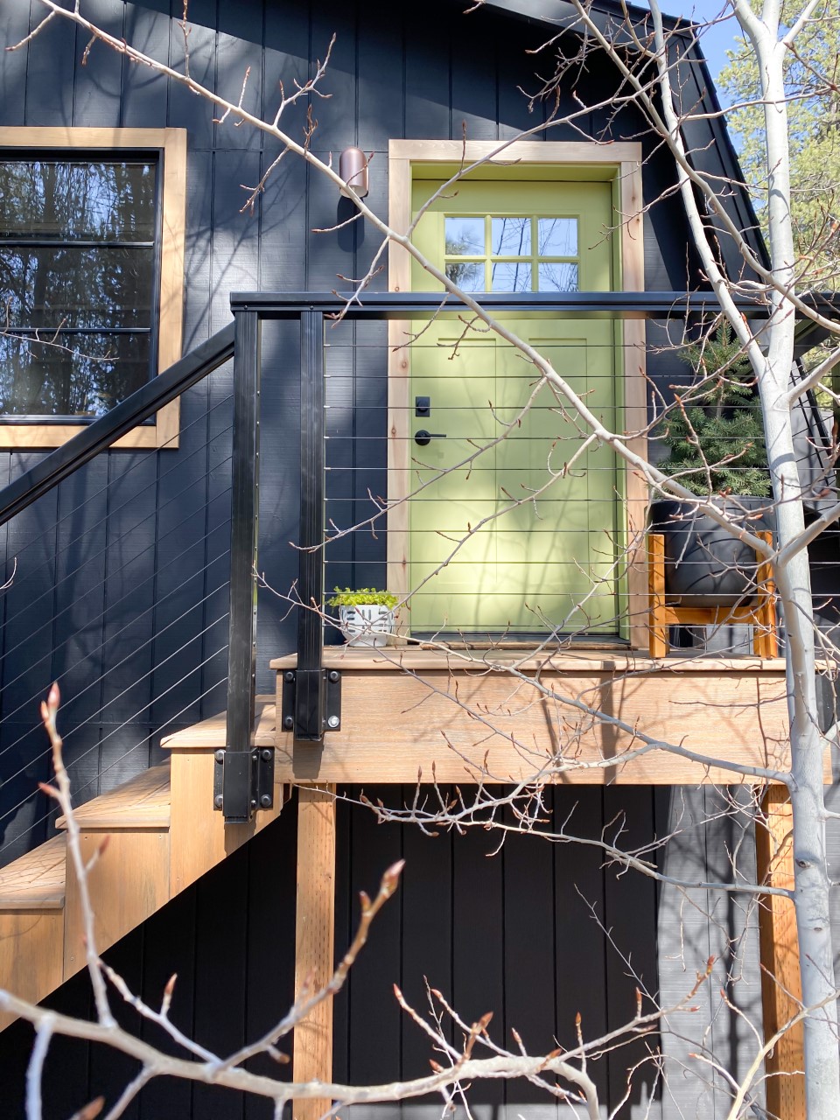
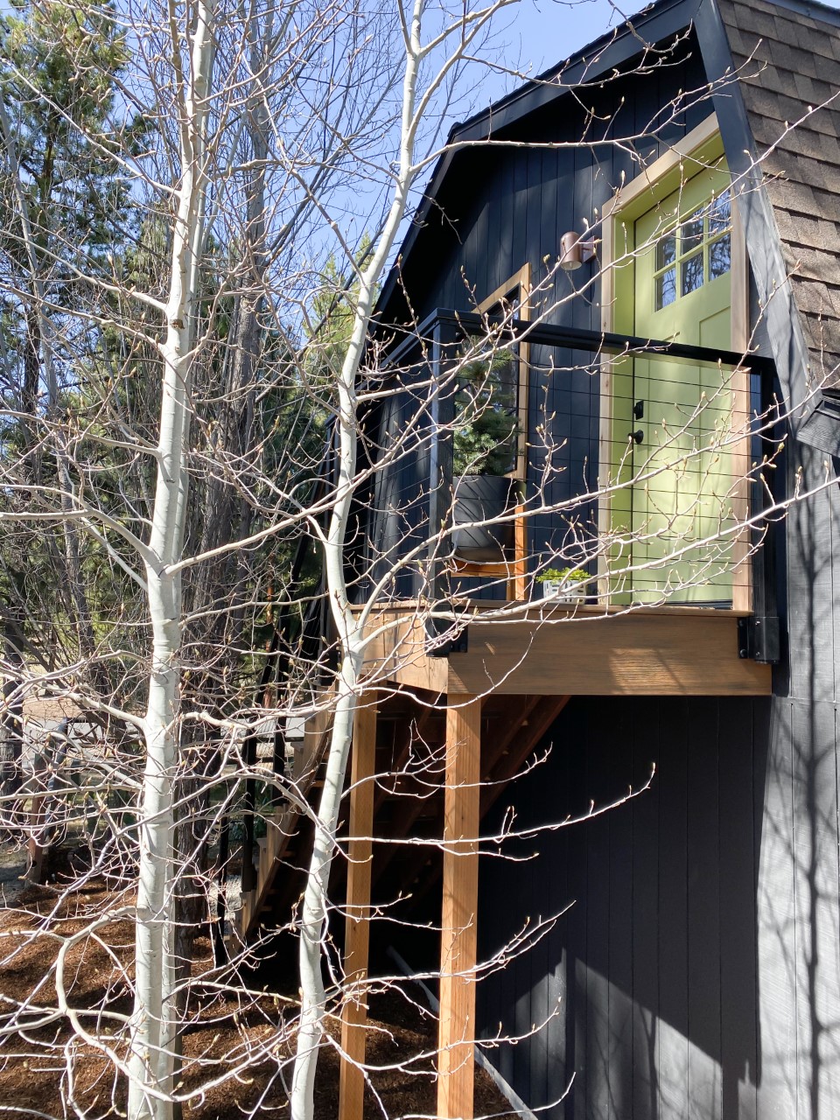

Overall, we are so grateful for such an amazing experience, and couldn’t be happier with our new stairs. We’ve had just about all of our neighbors stop by to tell us how much they love the upgrade! A big thank you goes out to Gavin, Colin, and everyone at Webfoot Painting who were all knowledgeable, friendly, easy to work with, and full of energy! So tell me guys, what do you think!? Do you have any home projects that have been on your to-do list? I’m already busy dreaming up our next one!
This post is sponsored by airbnb
Hi friends! I had so much fun putting together my first airbnb list for a uniquely Central Oregon experience, I thought I would put together another list for you guys. Only this time, I focused on more of a romantic or couple vibe for this trip. After 2020, I think we all deserve a little getaway with our significant other. Our kids have been home since March, and while it has been a great opportunity for quality family time, the thought of getting away for a few days sans kiddos sounds VERY appealing.
And because you guys are spread out all over the US (and abroad too…maybe I’ll do another International list soon), the list covers airbnb’s all over the country! I wanted to include a little bit of everything, from waterfront homes, remote cabins, and the CUTEST a-frame! Let’s get to it!
1. Charleston, South Carolina – Little Pink House
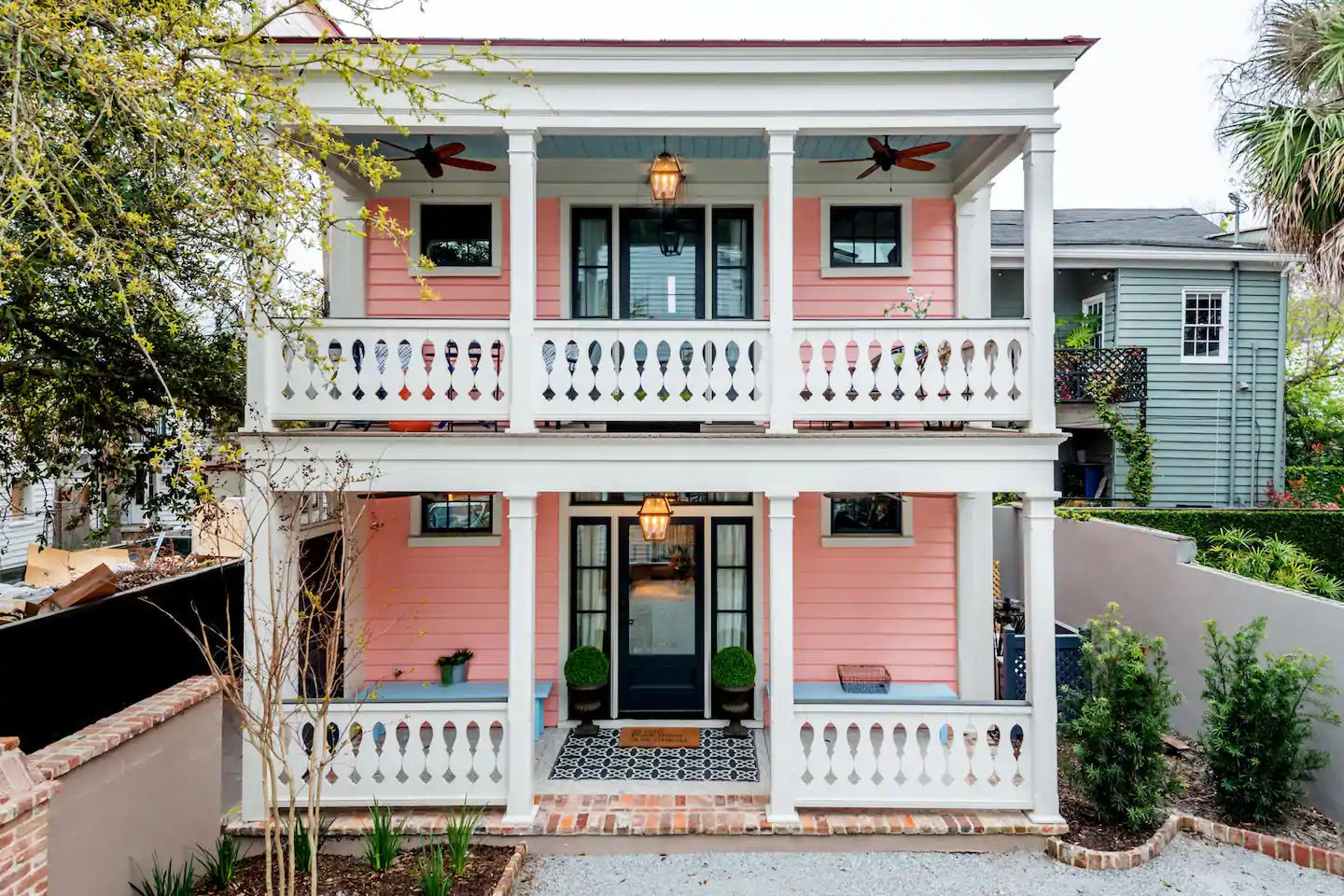
via airbnb
This Charleston, SC charmer would make for the perfect couples getaway! The home is situated along a tree lined street with restaurants and shops within walking distance. The interior is so cozy with its picturesque living spaces, and the lofted ceilings in the master bedroom are a bonus too!
2. Skykomish, Washington – A-Frame in the Woods
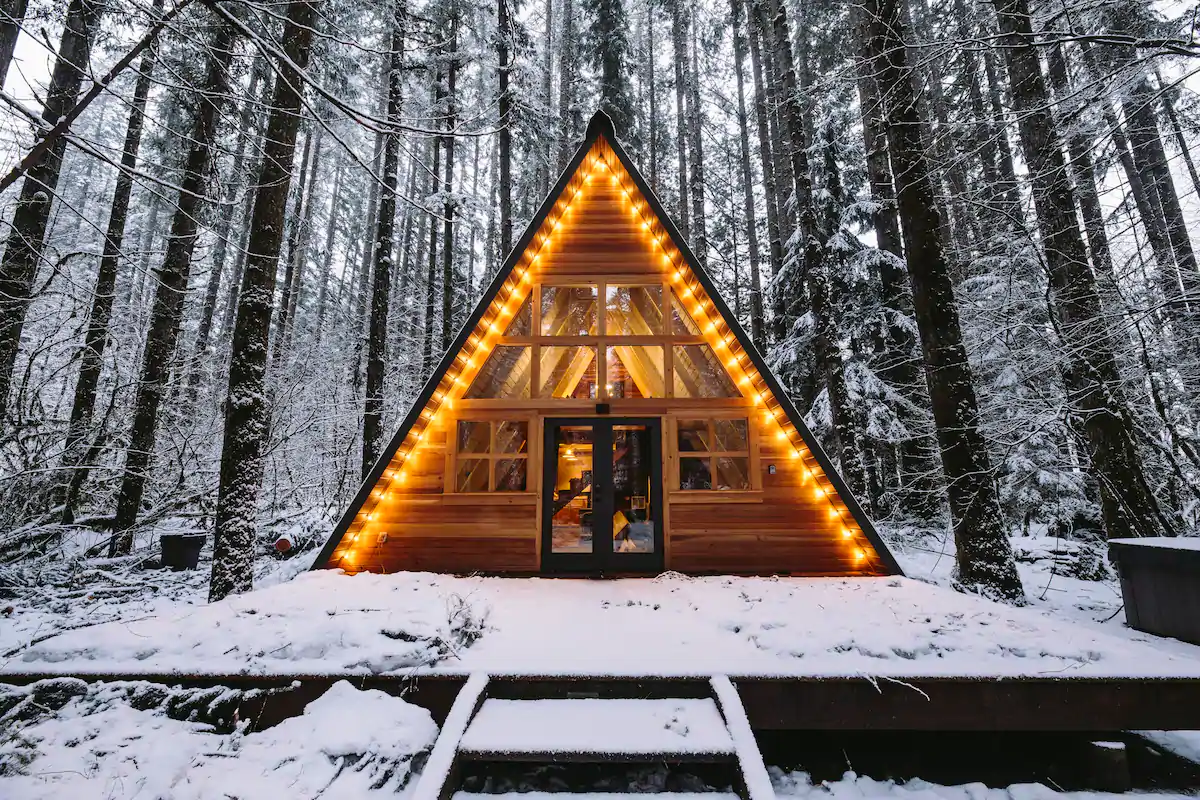
via airbnb
If you’re looking for a slower pace without the crowds, then this idyllic A-Frame 50 miles south of Seattle could be the perfect vacation spot with your love. It’s just minutes away from some of the best skiing in the PNW, and boasts a brand new hot tub on the back deck for some post-ski soaking!
3. Cortez, Colorado – Canyon Cliff House
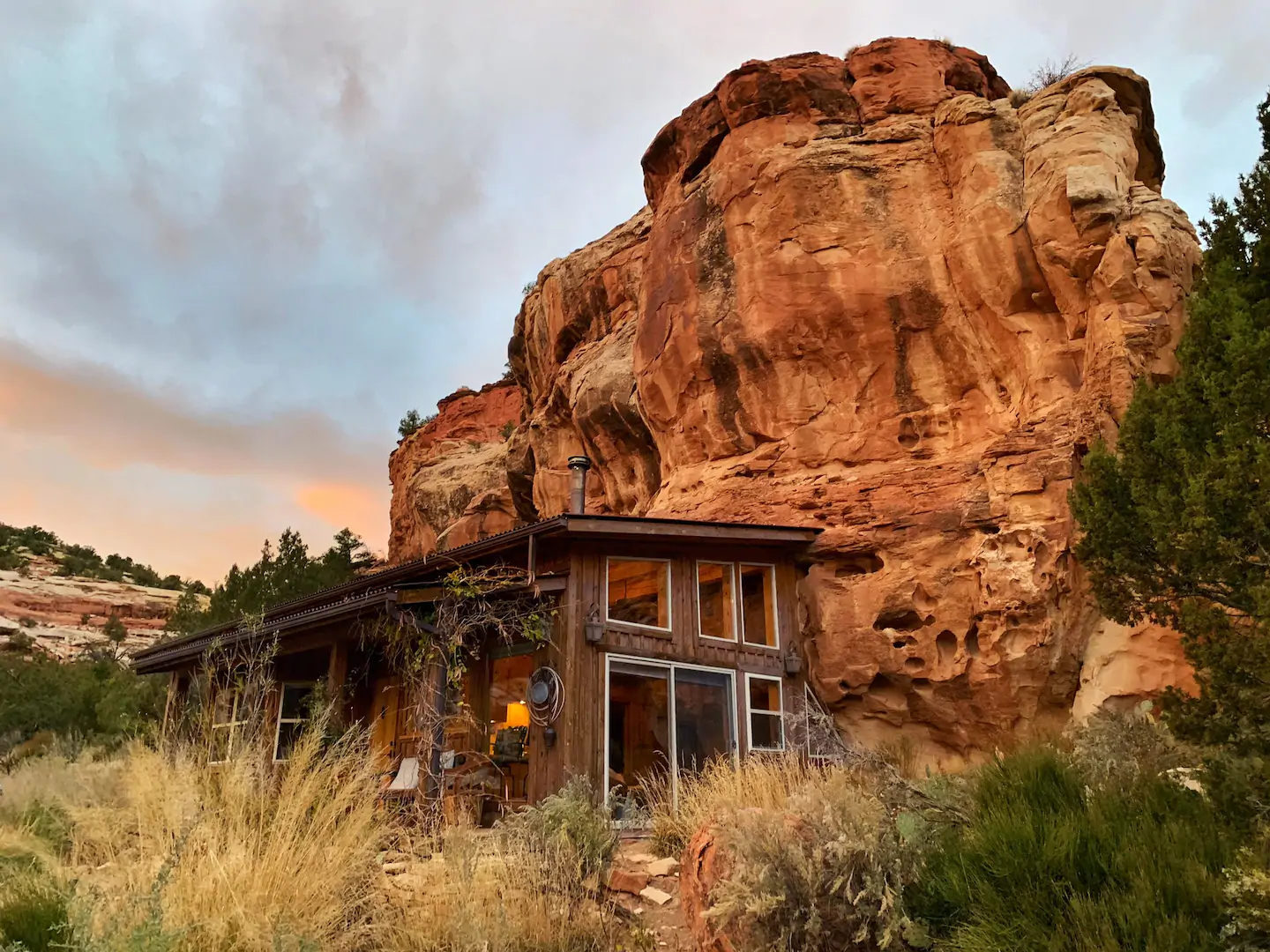
via airbnb
The unique home is built right into the red rock cliff wall of Sleeping Ute Mountain, a private red rock canyon alcove just 40 minutes from Mesa Verde, CO. Many of the reviews describe the scenery and sunsets as breathtakingly beautiful. Do yourself a favor and check out the interior too – it’s really amazing!
4. Sitka, Alaska – Sitka Lighthouse
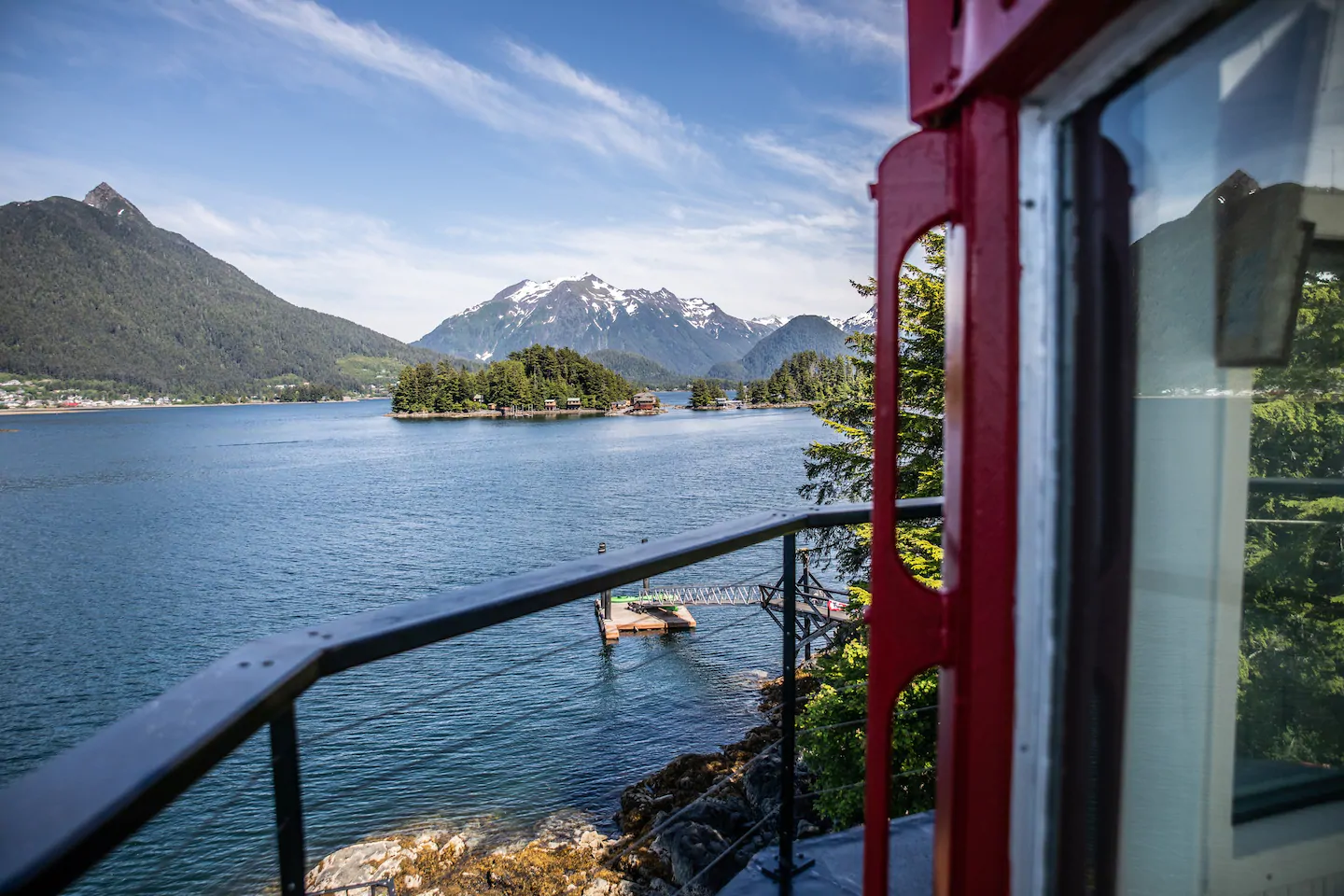
via airbnb
This lighthouse would be a vacation of a lifetime! You arrive to the lighthouse by boat, and a water taxi is included when you book this unique airbnb. It was completely remodeled in 2018, and it shows when you see the beautifully furnished and cozy interior. It’s situated on a one-acre private island with a private boat dock that you are free to explore as a guest of the lighthouse.
5. Key West, Florida – Tiki Suite
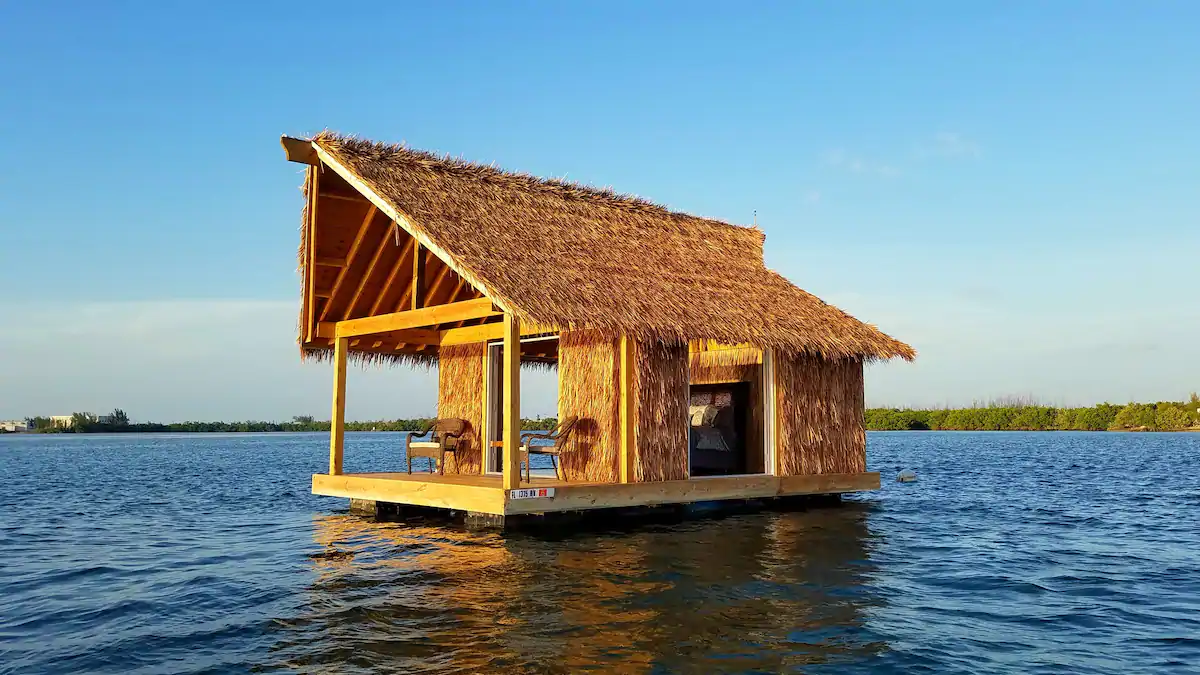
via airbnb
This houseboat looks like an idyllic spot for a weekend away! Spend your days swaying in the hammock, snorkeling and paddleboarding in the bright blue sea water. And if you’re lucky, you might be able to spot dolphins, manatees, or sting ray’s!
6. Bozeman, Montana – Timber Carriage House
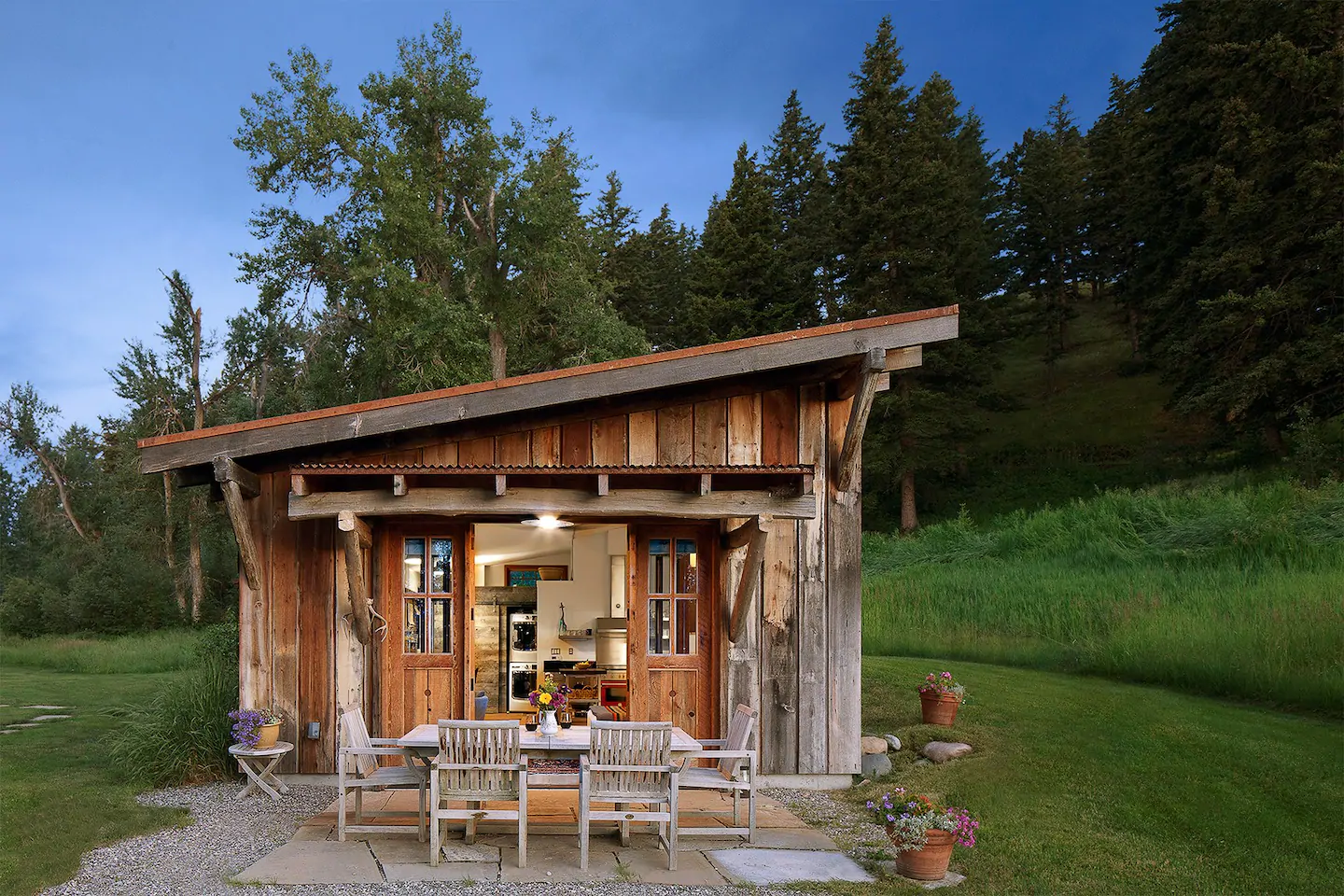
via airbnb
I have no words to describe how much I love this studio in Bozeman, Montana. This cabin has all the modern amenities to make your stay a comfortable one with your own kitchen, full bathroom, and washer/dryer. There are french doors on two sides of the cabin that lends itself to an indoor/outdoor living. There is a wood stove inside for evening fires, and trail heads for hiking are at your door step. And another bonus – Yellowstone National Park is just an hour away!
So there you have it! I’m hoping to someday visit at least a couple of these magical destinations. Would you guys want to vacation at any of these spots? Or have you been before? Leave me a comment below and tell me what ya think!
This post is sponsored by Blueprint Lighting
Ever since we finished our bathroom at the beginning of the summer, the most frequently asked question that I get is; Where did you get the light above the vanity? I knew it was the ONE as soon as soon as I laid eyes on it! See what I mean…
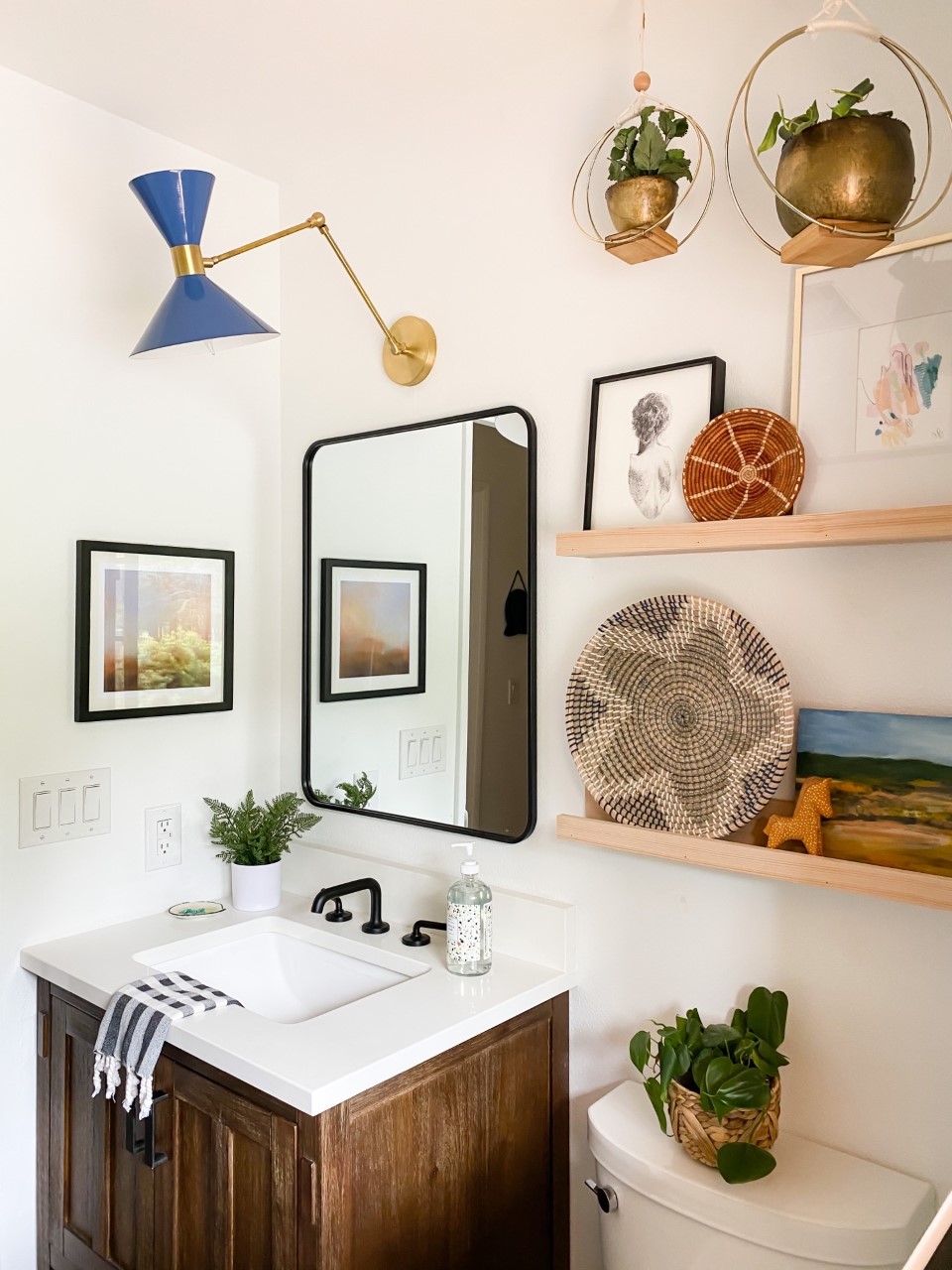
This particular light is the Monarch Articulating Wall lamp in the Greece color from Blueprint Lighting. If you aren’t familiar with Blueprint Lighting, they are an NYC based company that produces quality, boutique wall/ceiling lamps, as well as chandeliers at a palatable price. Easier said than done! I love them (well, for many reasons really) but, especially because they produce handcrafted lighting, without the crazy lead times that you see from other custom lighting companies… I have seen anywhere from 8 to 24 weeks from other places! And with all of the color and metal options they offer, they really have something for everyone!
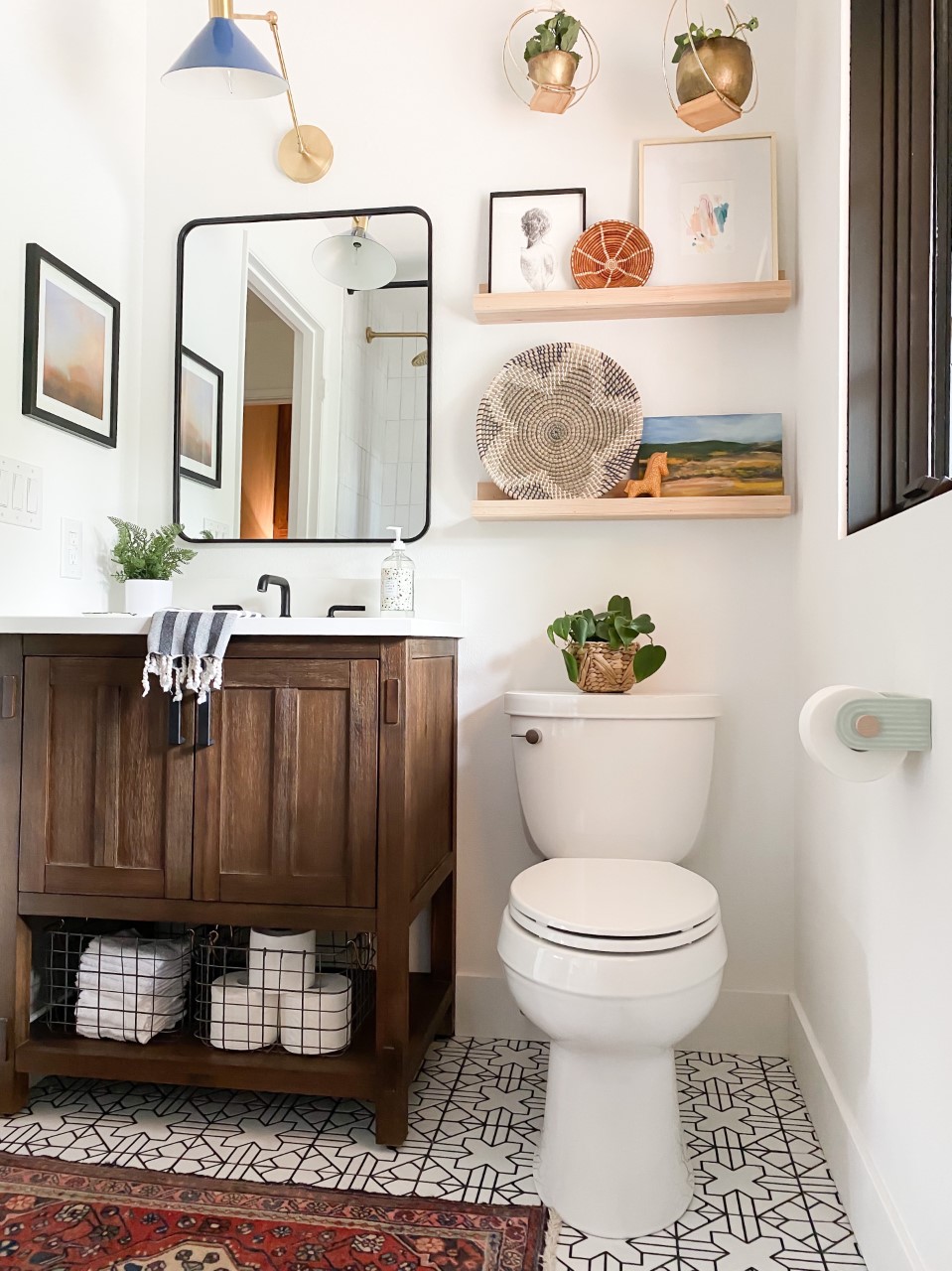
The Monarch light is perfect for a vanity light as it adjusts in two different spots so you can direct light in any direction that you prefer, but also disperses the light beautifully in a way that lights up the entire bathroom. The glossy blue and brass combination is so funky and adds just a little bit of personality and sass to the bathroom. It’s really the perfect combination of form and function.
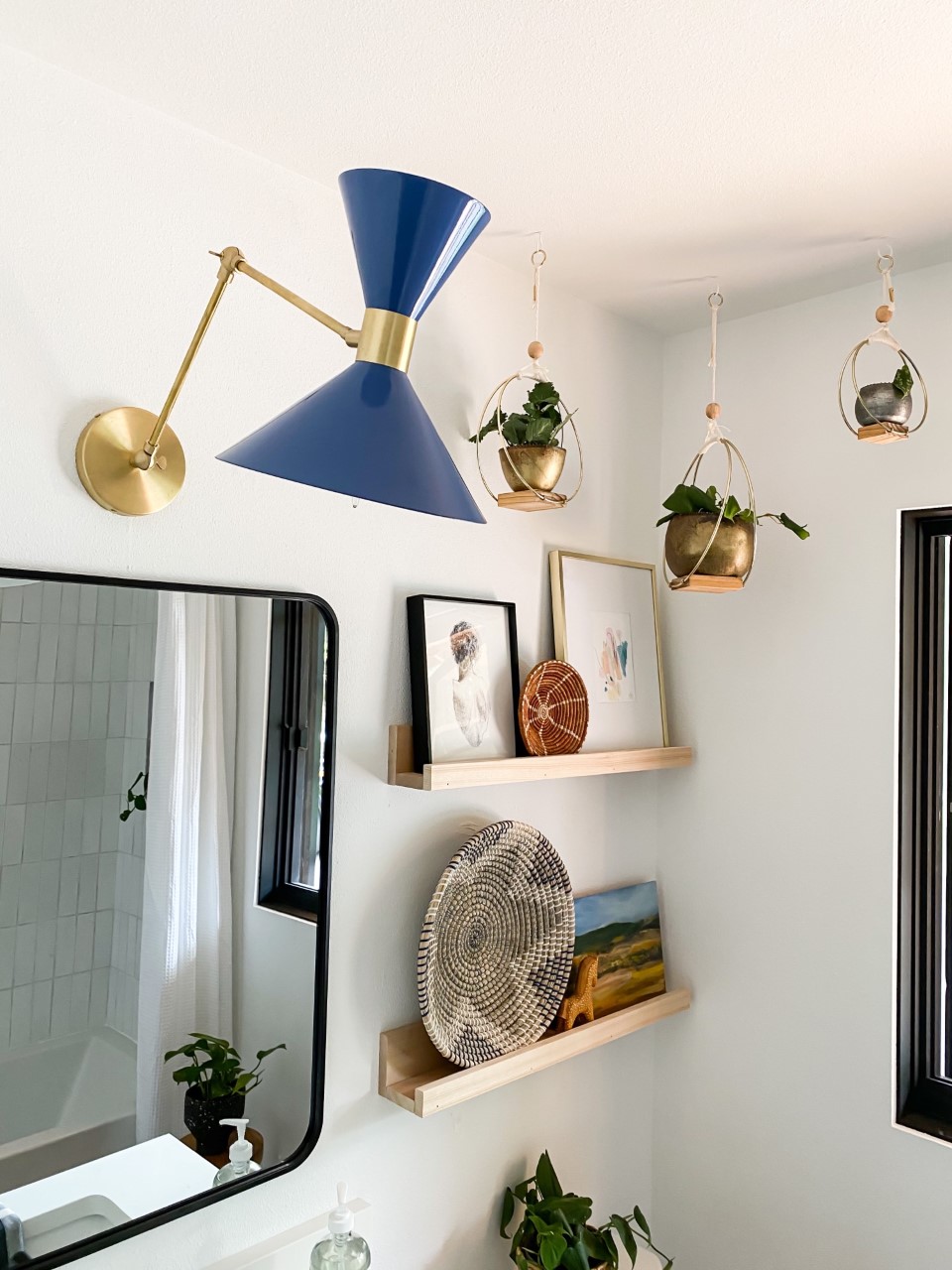
Our kitchen is also outfitted in Blueprint Lighting lights. For our flushmount, we went with their Model 130 Strobus in unlaquered brass. It is a show piece and definitely acts as the star of the kitchen!
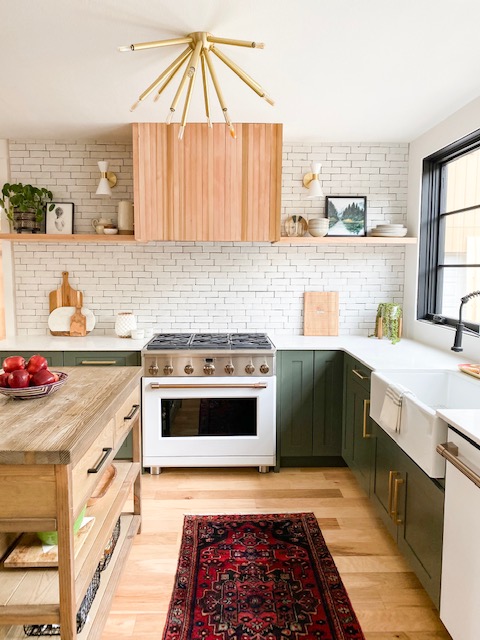
The sconces are their Campana Wall Sconce in stark white. I love them! Just like the bathroom fixture, they are fully adjustable and make a statement without overpowering the overall design of a room.
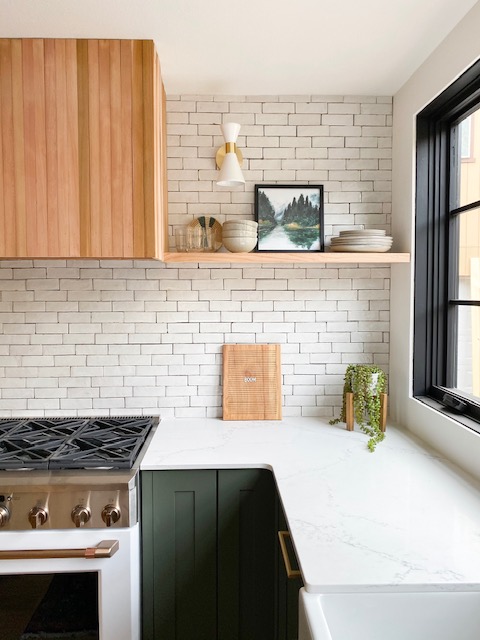
If you are in the market for some quality, handmade lighting, you’ll definitely want to check out Blueprint Lighting. I have a feeling you guys will love their selection of beautiful fixtures. AND OMG I just saw on their site that many of their wall lamps are BOGO right now! SERIOUSLY, RUN!!! Happy Shopping, friends!
This post is sponsored by Serena & Lily
Hey guys! So, if you’ve been around here for a while then you know how I love switching things up around the house! For a homebody, like I am, it really helps keeps things feeling fresh! Also, rearranging a room might just be my favorite way to get a work out in. When Serena & Lily reached out and asked if I wanted to partner up for a room refresh, I didn’t have to think twice! If you aren’t familiar with Serena & Lily, they are a furniture and home goods brand with breezy California vibes. Think casual and coastal, with classic American influences and modern lines. I, for one, am a BIG fan.
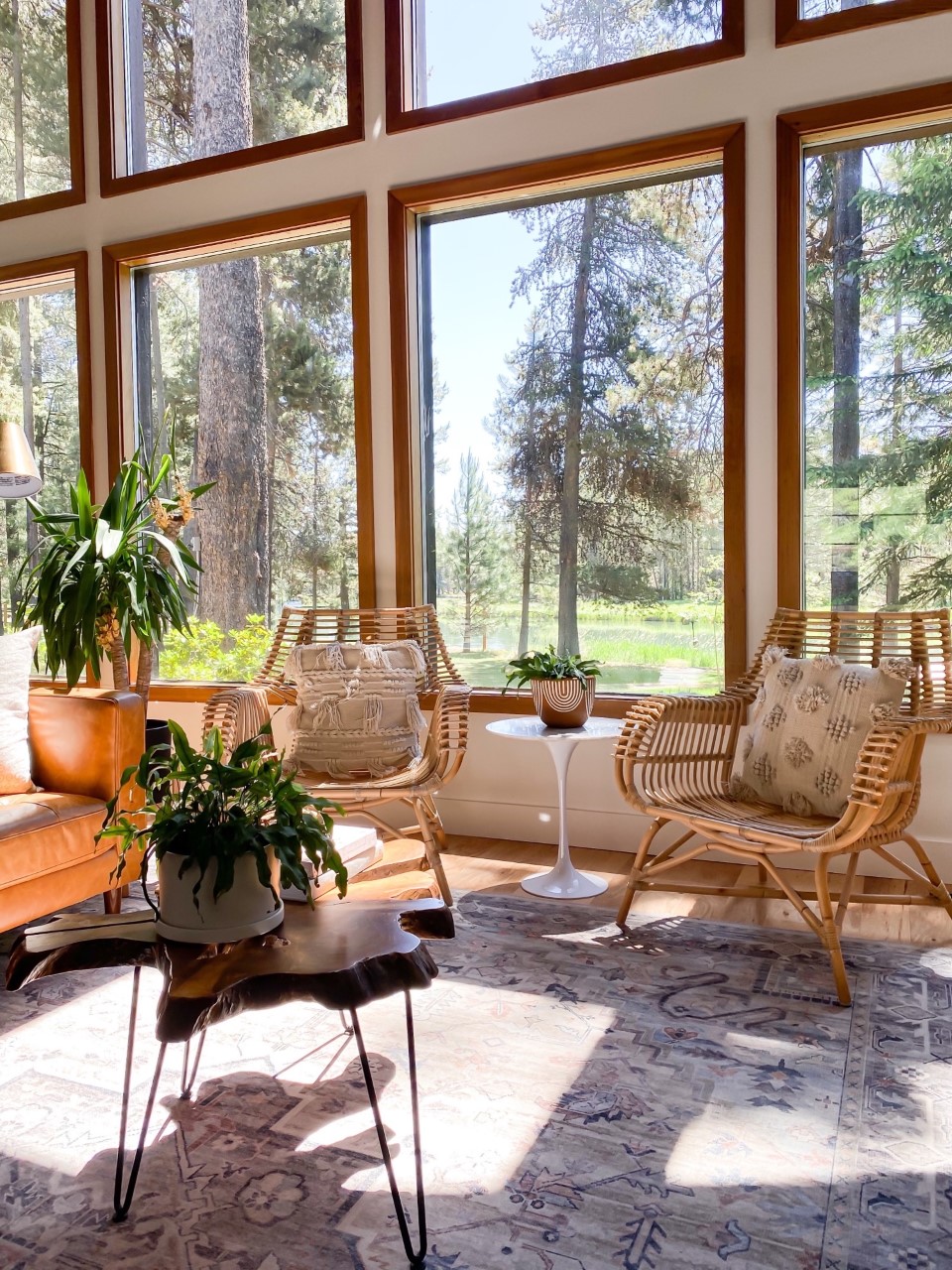
I have been eyeing this chair for months (told ya I was a big fan) and thought it would be the perfect addition to our living room, especially for the summer months. I love how it doesn’t feel heavy visually, and still even allows light to flow through it. The lines are clean, modern and lend themselves to a mid-century style that I always gravitate towards. Serena & Lily also carries cushions for the seat and I’m thinking about ordering them next. The chair feels so well made with its sturdy rattan frame and I love the deep seat too!
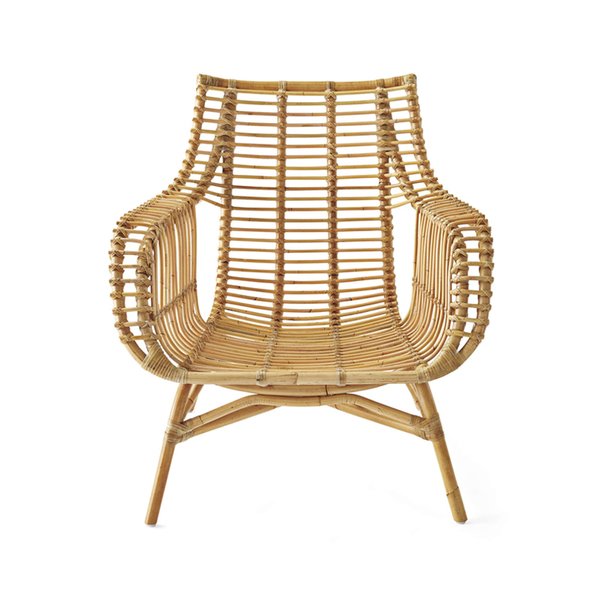
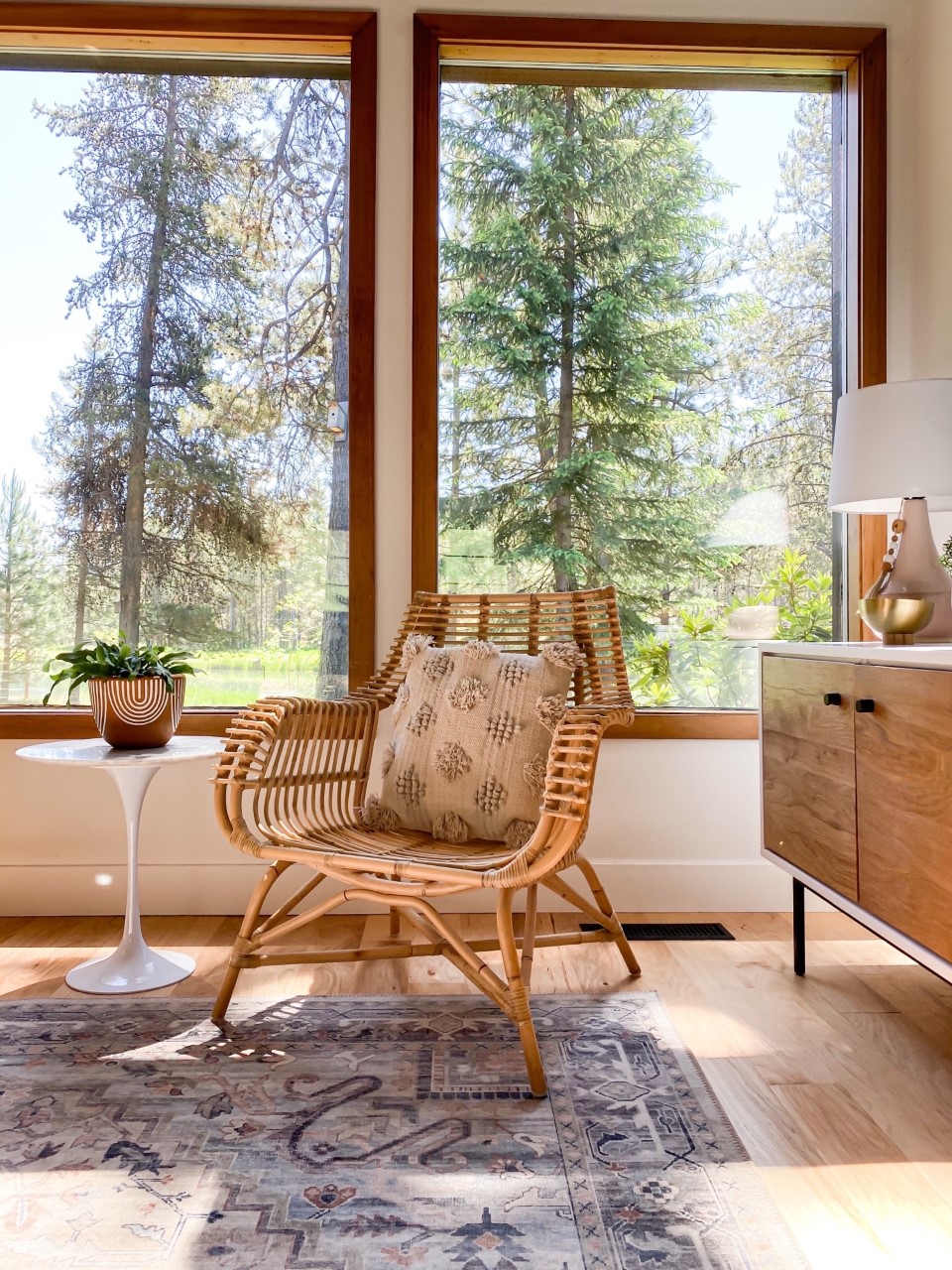
The two chairs feel much more balanced in our living room and really create an inviting spot for conversation. Can’t wait until we can have guests again!
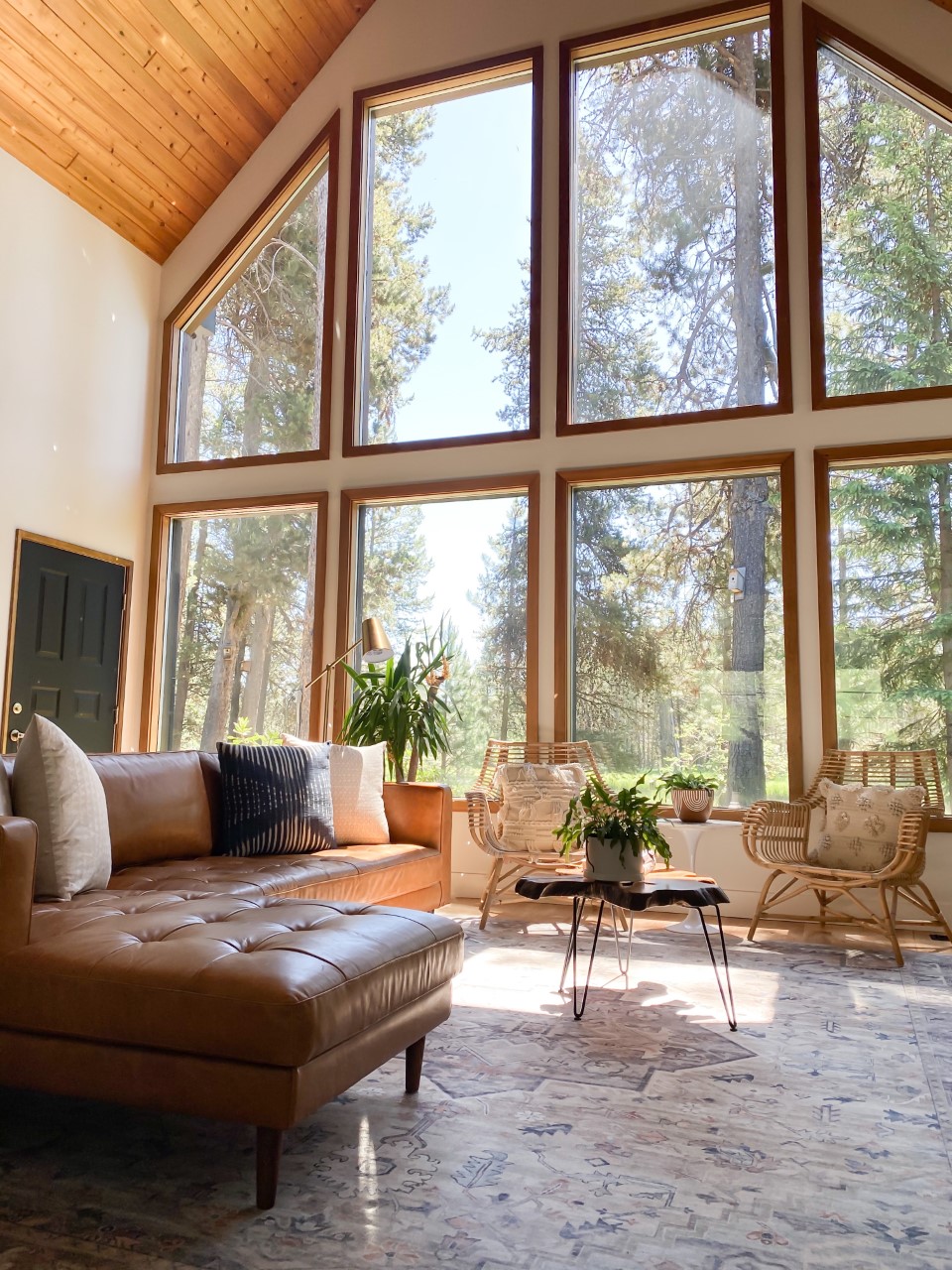
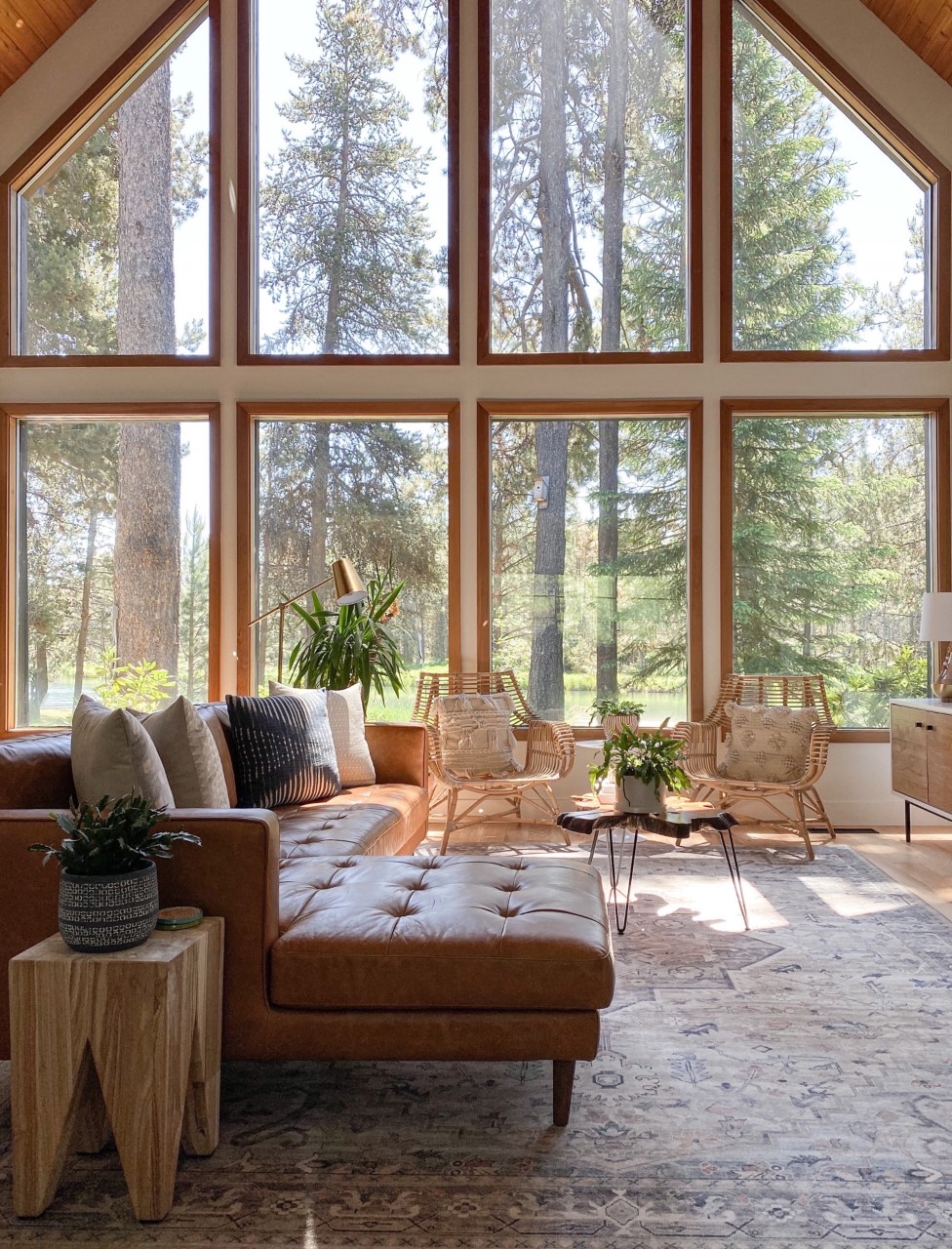
Another favorite from Serena & Lily is this little stool. I have used this little cutie in a variety of spaces and I swear, it looks good everywhere! It’s been hanging out in our newly remodeled bathroom and is a great spot for wash cloths, pretty display soaps, or a nice candle….oh yeah, I forgot, PLANTS! How could I forget about plants?!

I also have one more really fun item that’s coming soon so stay tuned! I can’t wait to show you guys! And just for fun, I thought I would add a few more of my faves from Serena & Lily right now. Summer is the best time of year to refresh a space if you’ve been thinking about changing things up! Just simply click the picture! Happy shopping, friends! XOXO
OH MY GOSH WE MADE IT! It’s reveal day for the One Room Challenge and I am so excited that I couldn’t even sleep…and I’m one tired lady too! Let’s get right into it, shall we?!
And just in case you’re new here, here are links to Week One, Week Two, Week Three, Week Four, and Week Five so you can catch up on all the craziness that has been my life during these last six weeks.
I am dyyyyyyying to show you all the After pics that I snapped yesterday (nothing like waiting until the last minute, right?), but first, let’s take a walk down memory lane and have a look back at where we started. Here is the moodboard from which I planned the space. Also, peep these before pics…this place has come a long ways, guys.
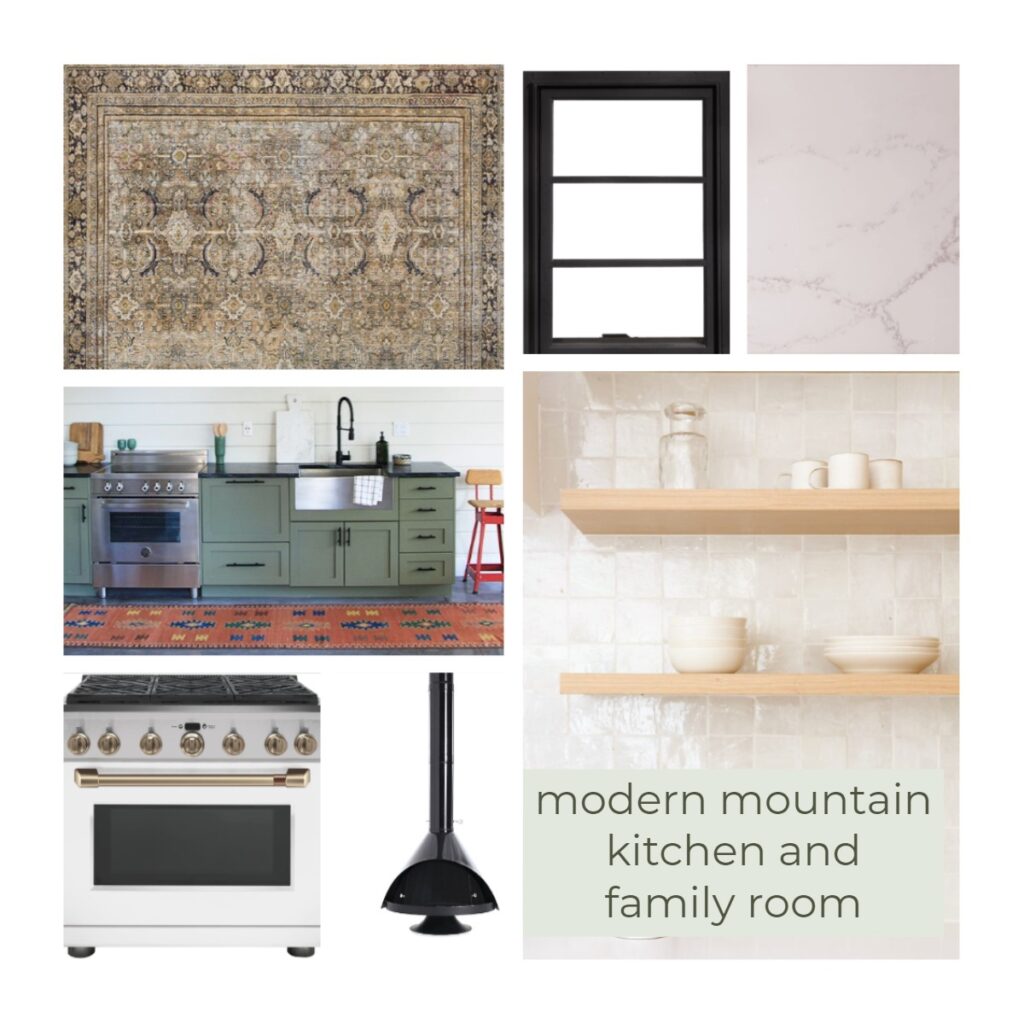
How about these…



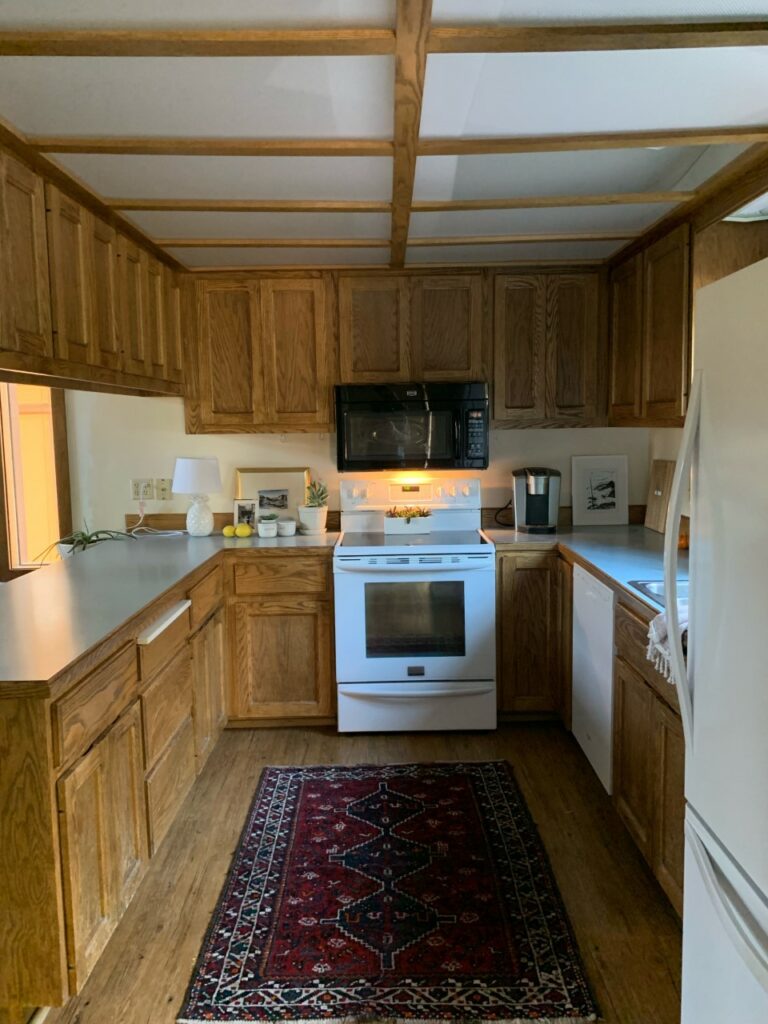
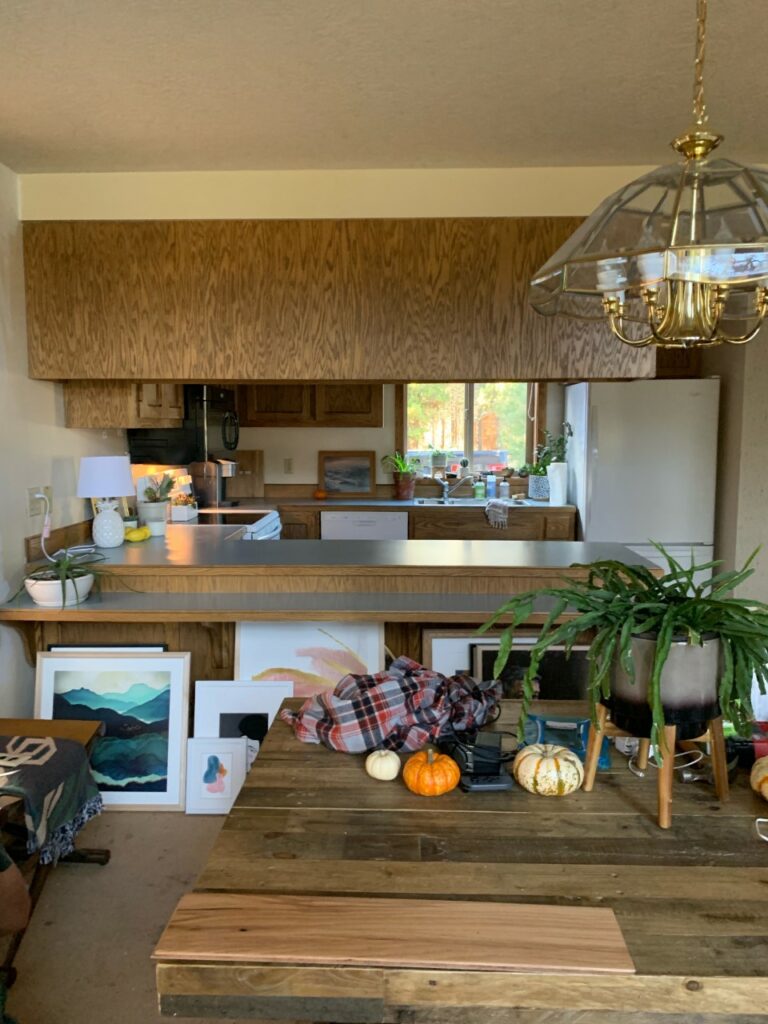
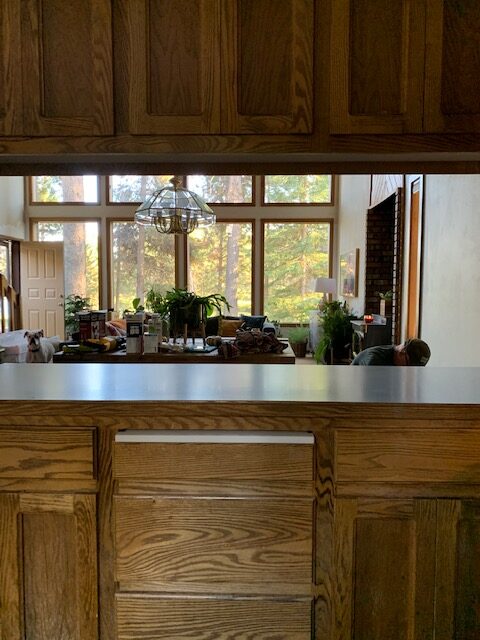
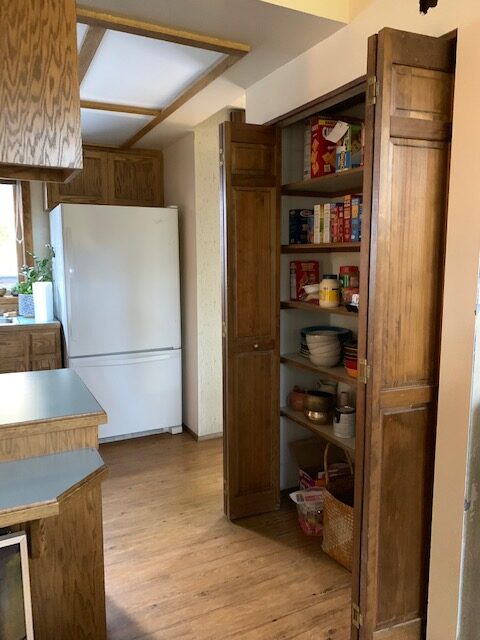
Did I scare you away, yet? We fell in love with this home (even in its very sad state) and hoped that we could turn this home into something that was beautiful and comfortable for our family. Well, here’s how we’re looking now!!!
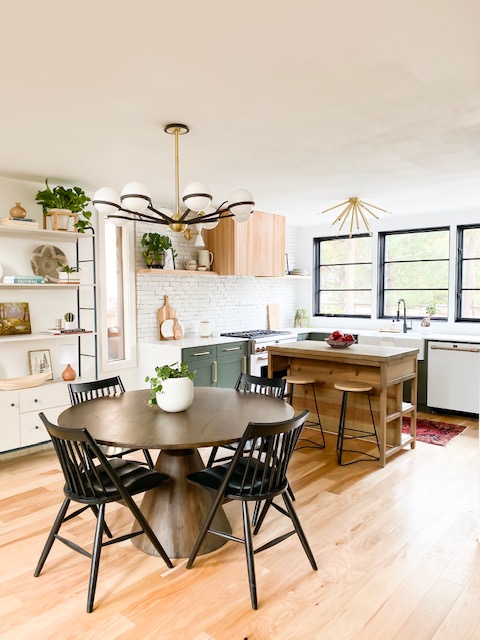

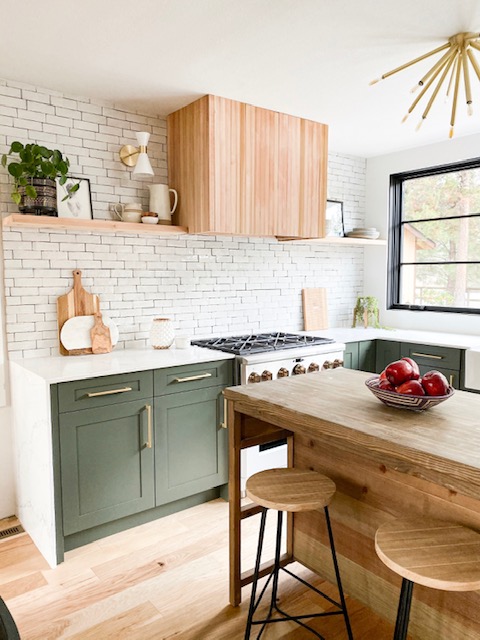
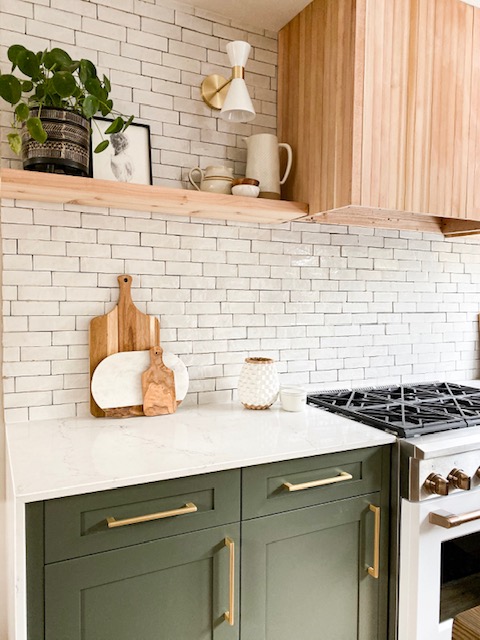
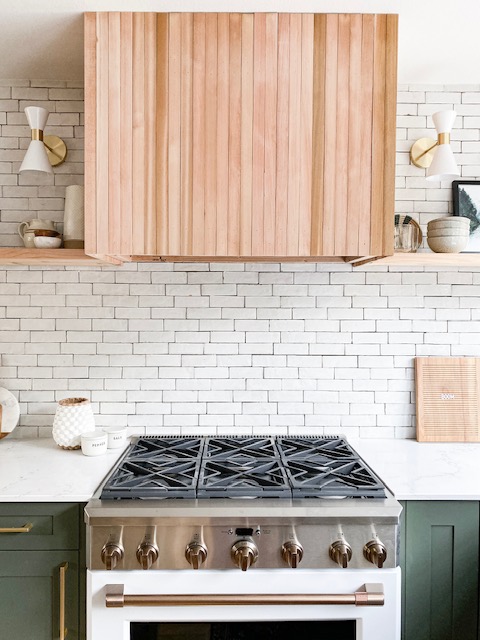
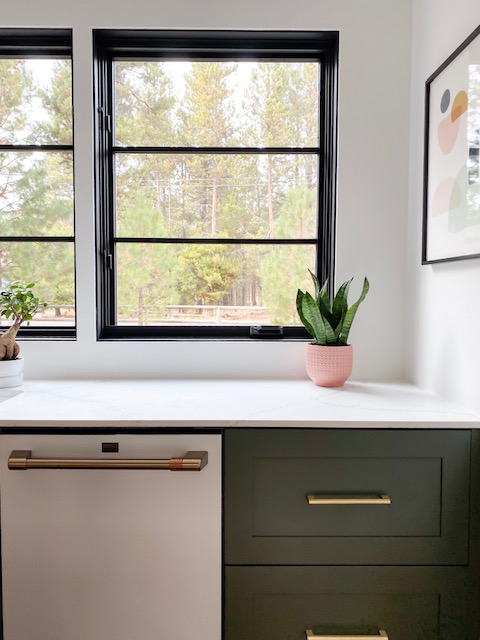
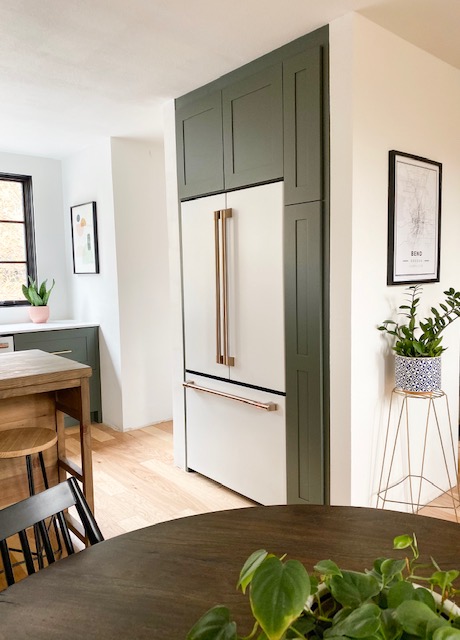

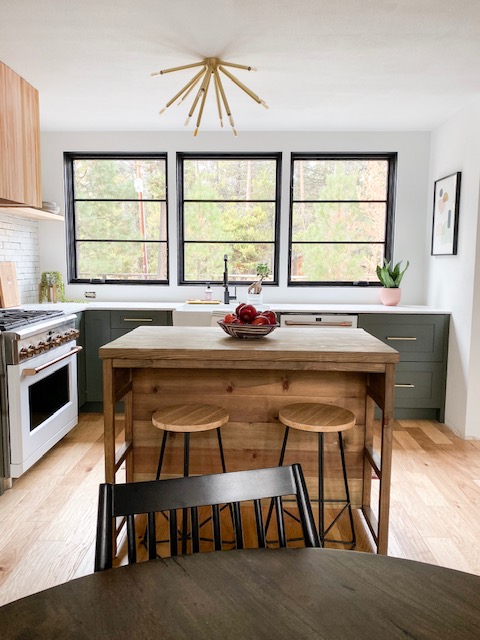
I couldn’t be happier with how this new kitchen turned out. And did you notice the green? My kitchen at our last house was green as well, and when I was planning this new kitchen, I kept trying to plan something that was different than my last so I could surprise you guys with something fresh and new. But the heart wants what the heart wants!!! Also, don’t you think these green cabinets suit this NW style house???
The kitchen cabinets and countertops are from a local business here in Bend, called Nelson Tile and Stone. We have been planning this kitchen for months and Chris and Jennifer have been there to help us every step of the way. I can’t recommend them enough and would go back to them for any of our future projects. The cabinet hardware is from EMTEK from their Trail Line.
The sink and faucet are both from Krauss and are both beautiful and I loved mixing the white apron sink with a black faucet. Such a cool combo!
The windows are from Sierra Pacific Windows and you guys already know how much I love them as I’ve been gushing about them for weeks.
The appliances are all from CAFE and are amazing! We just discovered last night that we can preheat our oven via voice command. Tech-y type stuff doesn’t usually impress me, but that is just too cool! I love the white, matte finish and the coordinating brush handles. It feels special, almost like jewelry. I’ll be writing a few more blog posts about them in the coming weeks and I will show you guys some more of their cool features!
All of the lighting in the kitchen is by Blue Print Lighting and couldn’t love them more! The flush mount is such a statement maker and gives the kitchen a certain something. And I love the sconces above the open shelving…white and brass have my heart forever.
The barstools and dining chairs are both from Overstock. I love how they coordinate with their black legs and modern lines. The chandelier above the dining table is also by Hudson Valley Lighting and it’s called the Ace….appropriate, huh?
The art in the kitchen is from Minted and adds such a cute touch. I’ll show you some close ups very soon.
The family room didn’t change much with the exception of a fireplace upgrade, some snazzy new cement tiles from Zia Tile, new wood floors, and the most fabulous chandelier from Hudson Valley Lighting.
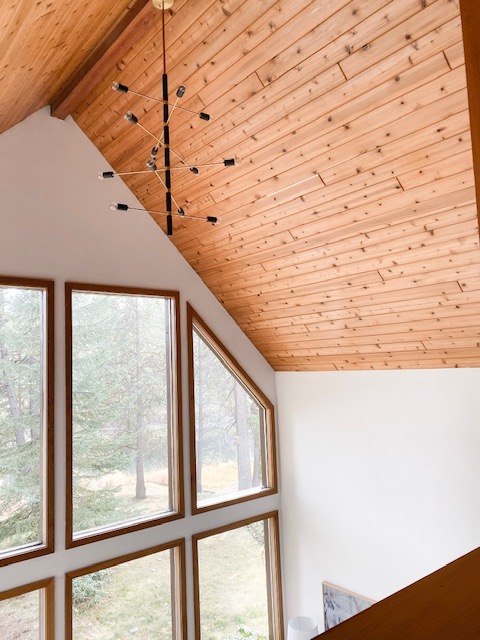
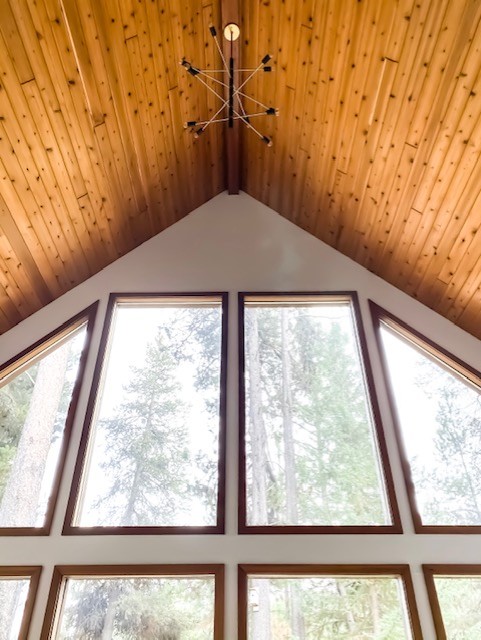
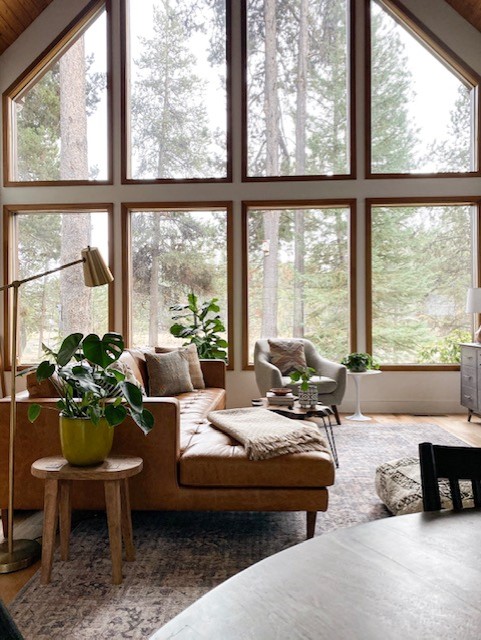
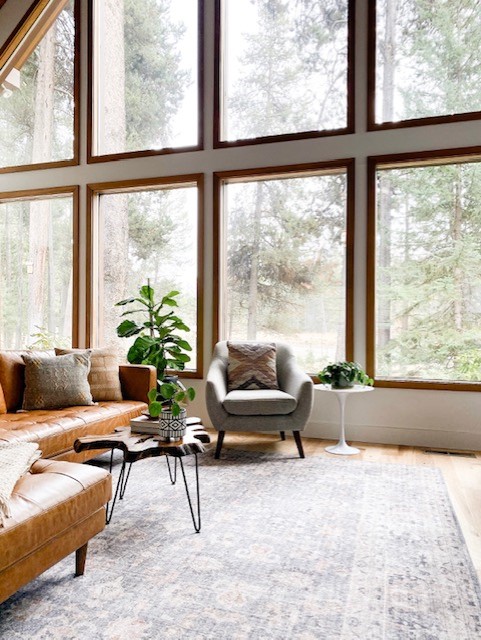
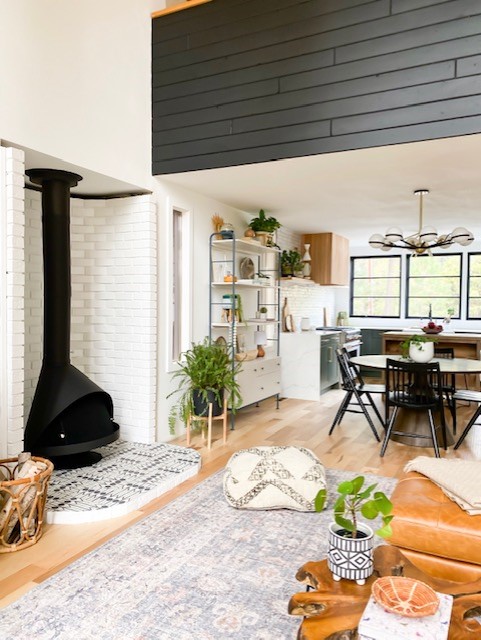
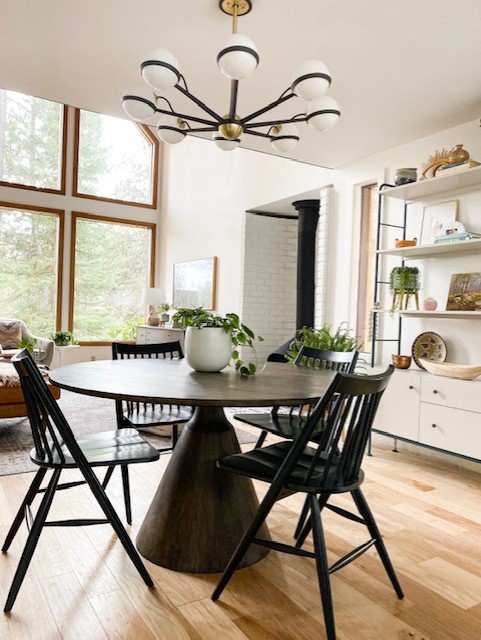
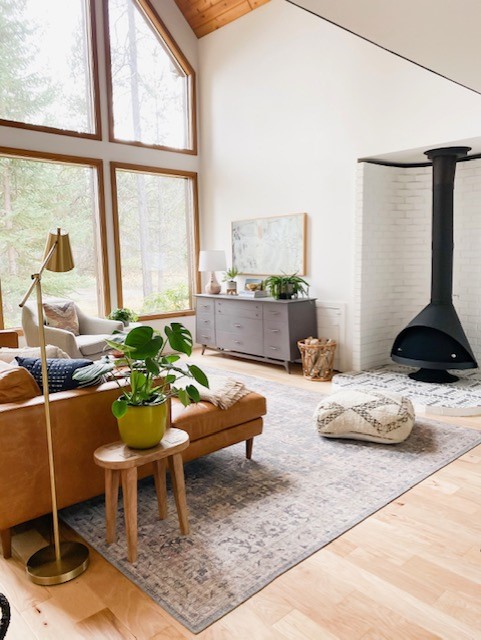
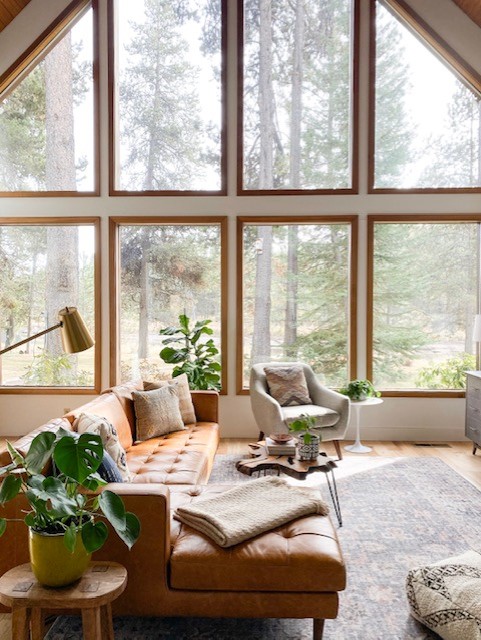
The new gorgeous leather sectional is from Rove Concepts and it is a beaut! I was a little worried about how leather and kids would mix but this sucker is durable and SO wipable…and let’s not forget, so beautiful! The rug is from Loloi and is a part of their Skye collection in grey and apricot color option. LJ Smith came to the rescue with some new stair parts that aren’t quite finished so I will show you guys in a few days, but they are looking SO GOOD!
If I may, I’d like to get personal for a sec and just tell you guys what this has meant to me, personally. There was never a moment during this giant project, where I took this opportunity for granted. I feel so lucky to have had the privilege to work with so many amazing sponsors during this project and will be writing lots of blog posts in the coming weeks about these partnerships, but I wanted to mention how grateful I am to have had this opportunity, and will do my best to make them all proud. I’m not crying, I swear.
On to the thank you’s now…
Thank you so much to all of you who sent messages of encouragement, cheered us on, and followed along throughout this process. Your kindness and support really means the world to me. A big hug and kiss goes out to my mom and dad who came to our house almost every weekend to help…love you, Mom and Dad. And my sister and brother in-law who were also here almost every weekend and kept me calm (sort of calm, anyways). A BIG thank you goes out to Linda for allowing me to be a part of such an amazing event and answering my thousands of questions over email. Finally, an ENORMOUS thank you goes out to all of the sponsors who put their faith in me and this project. We couldn’t have done it without you…really! XOXO
Be sure to check out all the amazing work from the other designers too! So amazing!
At Charlotte’s House | Design Addict Mom | Erika Ward Interiors | Erin Kestenbaum | Girl & Grey
Gray Malin | Hommeboys | I Spy DIY | Jewel Marlowe | The Learner Observer | Making it Lovely
Nicole White Designs | Old Brand New | Oscar Bravo Home | Place of My Taste | The Rath Project
Room for Tuesday | SG Style | Undecorated Home | Veronica Solomon | Media BH&G | TM by ORC

Oh my gosh it’s week five and I can’t believe it! How do we only have one week left until the big reveal? Well, whether I like it or not, we have one week left and I’m gonna finish this dang space up even if it kills me! And it just might! I joke, I joke. For now, lets talk week five and what has been going on during this fuller than full week. But just in case anyone is new here, we are just one week away from finishing our One Room Challenge, a six week challenge where you renovate/re-imagine a space from top to bottom! I was very ambitious this round and committed to a very big, kitchen and family room overhaul. Here’s a visual of the space that I’m planning, to help you picture what this crazy lady is picturing in her head.

A few big things happened this week and LOTS of little things too! The kitchen cabinets are finally installed, thanks to Jennifer and Chris at Nelson Tile & Stone, who came and walked us through the install process when we were struggling. We were supposed to have our cabinets installed and ready to measure for counter tops when they arrived. But since we have been running behind schedule, and instead of leaving us high and dry (like ANY other countertop place would have), they helped us get the cabinets installed and Jennifer even helped me tear out the old carpet on our stairs. Seriously!!! I mentioned in Insta stories the other day, but if you live in Central Oregon and are going to be remodeling a kitchen or bathroom, GO TO THEM! They are the best!
Also this week, I have been busy painting, painting, and painting. After our drywall was finished last week, all the fresh walls and ceilings needed paint. And my black staining project from last week didn’t come out how I had hoped, so I decided to paint it. The stain was shiny in some spots and matte in others and I was just not feeling it. But now it has a fresh coat of black paint and I’m loving it!
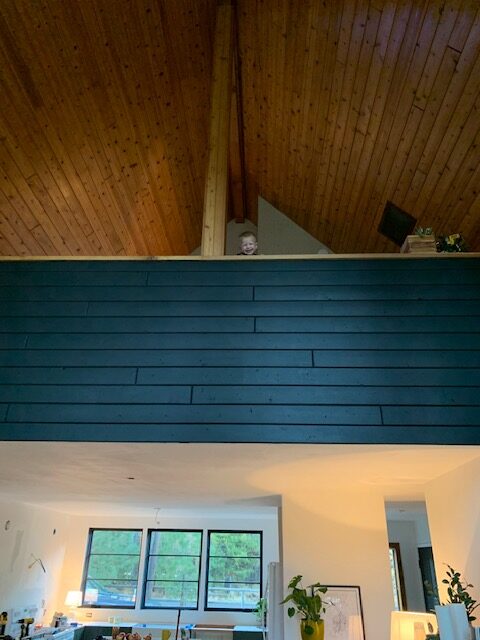
That cute face gets me every time I see that pic. And check out the fireplace progress! Here’s what it looked like when we moved in.

And now…after the paneling was replaced with fresh dry wall and everything was coated with bright, white paint.
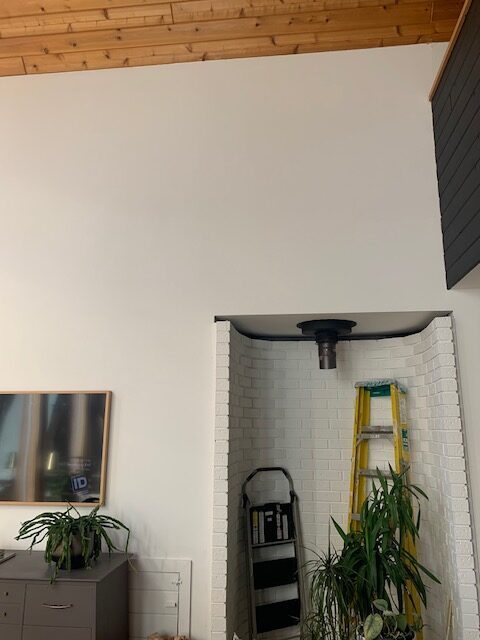
Now, I just have to tile the hearth with those cute cement tiles from Zia Tile, and install our new fireplace. Cross your fingers that it shows up in time as it’s shipping out of California, and we have been warned that everything is running way behind schedule due to all the fires that have been burning there.
Another fun project that we have been working on this week was updating our scary stairs….seriously this carpet was keeping me up at night. SO BAD! LJ Smith offered to help us do just that, and I am very grateful! Here’s what they looked like before we started.
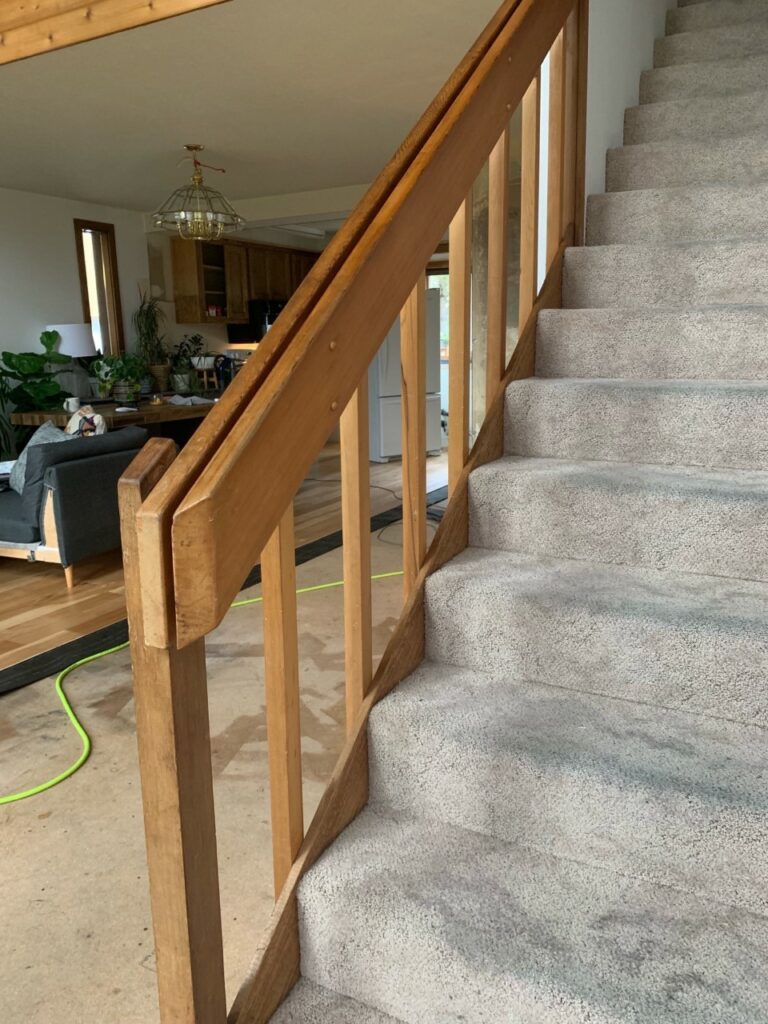
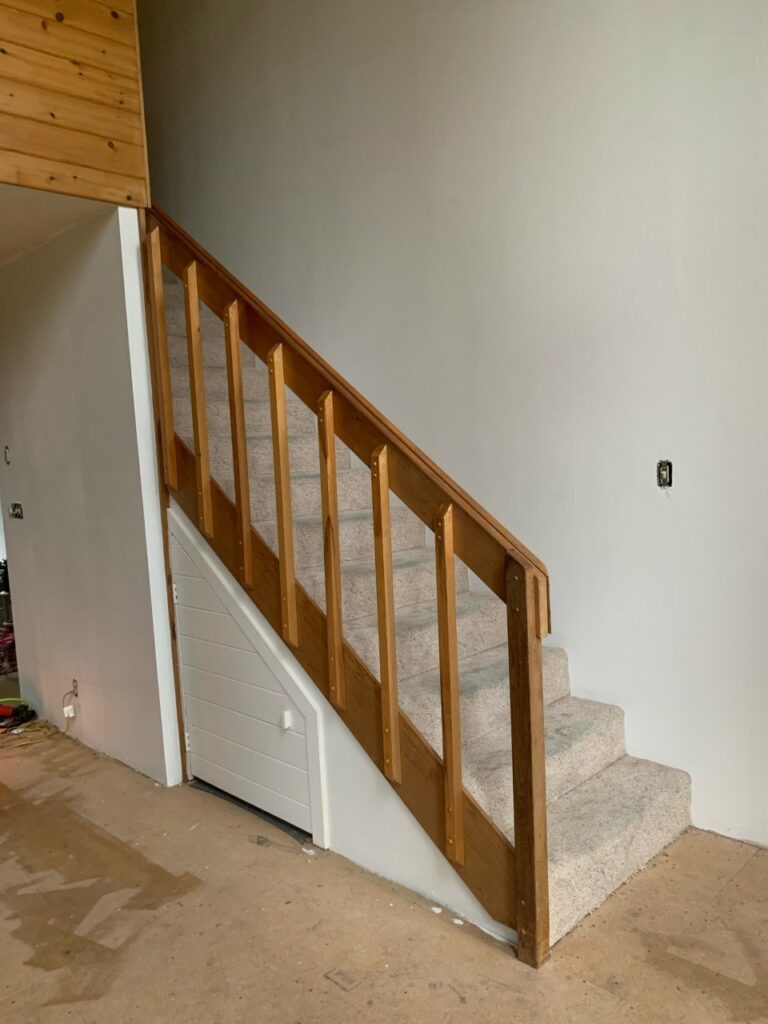
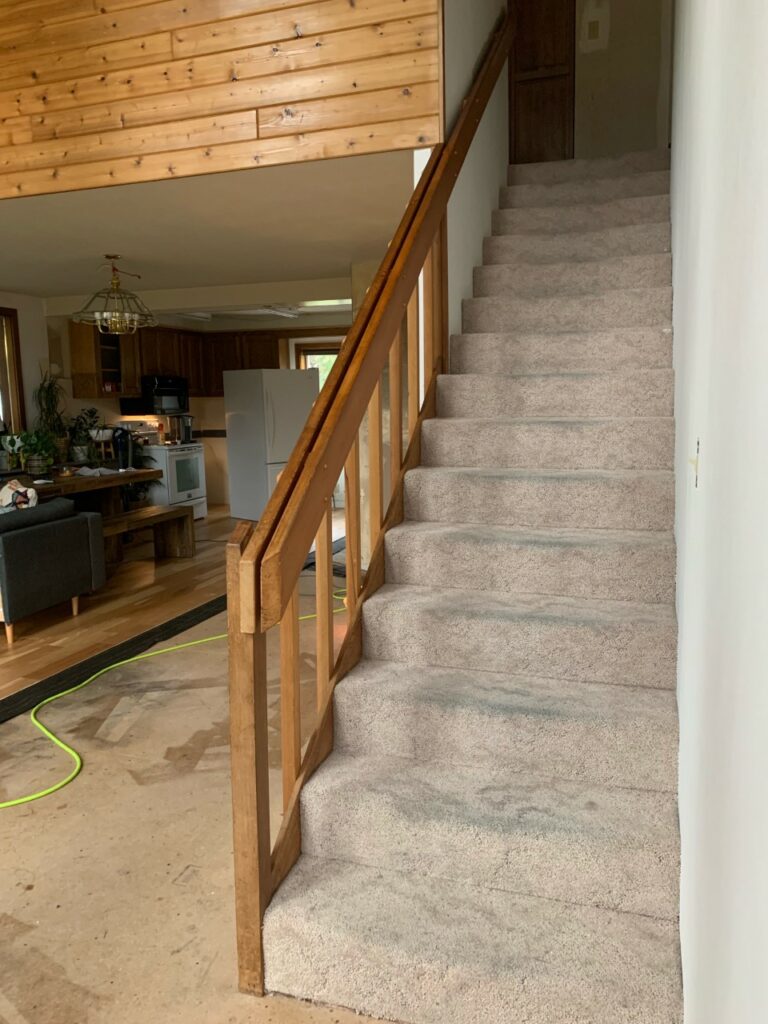
And here’s how we look after removing the old carpet and stair railing. Look at those gorgeous hickory treads and risers!
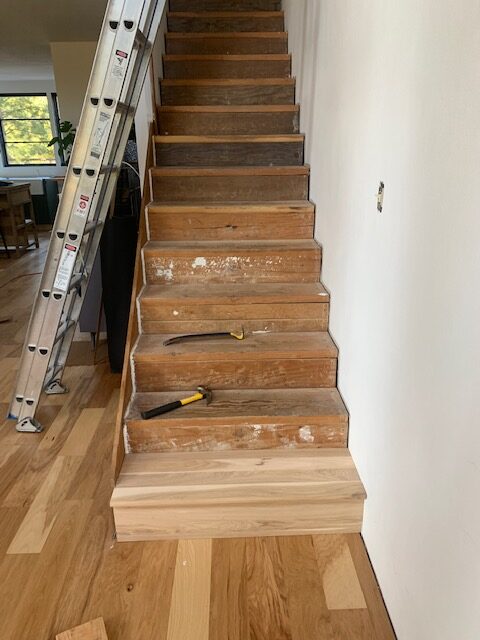
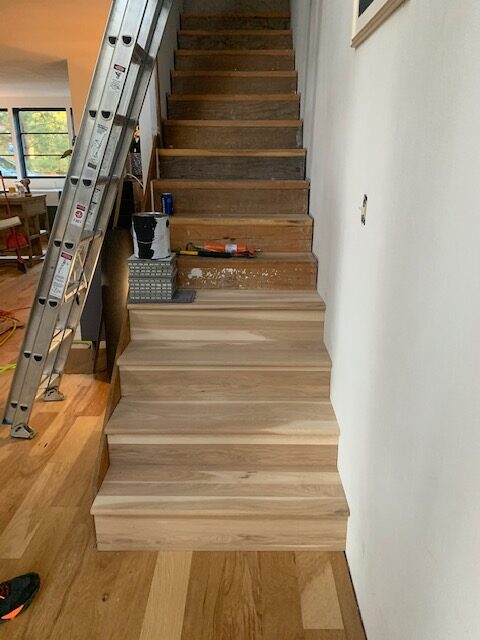
We are almost finished with the treads and risers and are set to begin on the railing portion of the project this evening when the hubs is finished with work for the day! It’s going to make such a big impact on the entire space!
And lastly, instead of writing a very LONG to-do list for the next week, I will just touch on a few of the big items left to take care of.
Ok….that’s it for now! Cross your fingers for me and send me all the energetic, caffeinated and positive thoughts! XOXO
Ps…don’t forget to check in with the other 19 designers to see what they’ve been up to this week! I linked them below for ya!

At Charlotte’s House | Design Addict Mom | Erika Ward Interiors | Erin Kestenbaum | Girl & Grey
Gray Malin | Hommeboys | I Spy DIY | Jewel Marlowe | The Learner Observer | Making it Lovely
Nicole White Designs | Old Brand New | Oscar Bravo Home | Place of My Taste | The Rath Project
Room for Tuesday | SG Style | Undecorated Home | Veronica Solomon | Media BH&G | TM by ORC
Hi friends! Welcome to week four of the One Room Challenge. This week we’ve been all over the place, and I mean that it in a very literal way. One day I’m painting a wall, the next I’m tiling and the next, I’m off to hunt down slabs of wood for our shelving. I’m all over the place, but It’s finally feeling so bright and fresh in here, and I’m loving it. For weeks, all we did was tear this place apart so it’s nice to see it finally coming back together and starting (just barely) to shine! As always, lets have a look at the vision for the space.
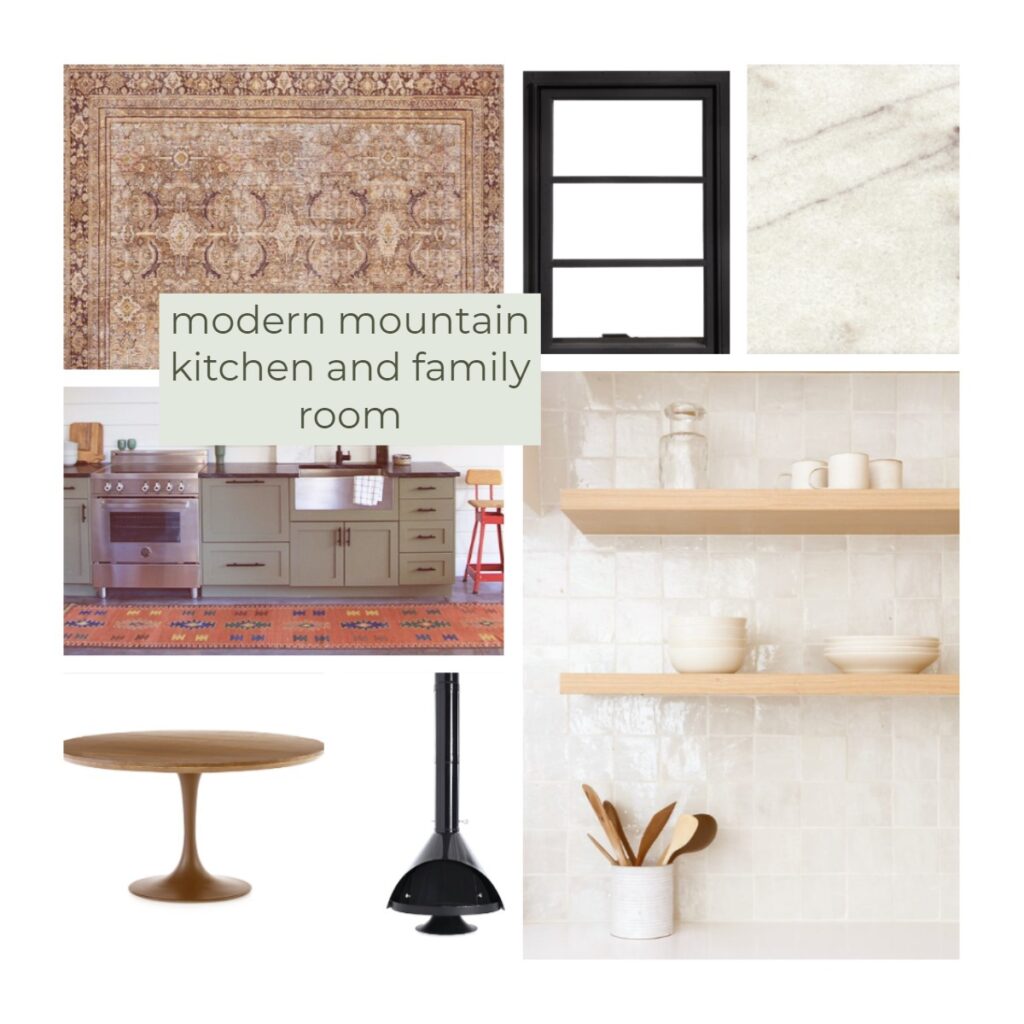
First up, we made the decision last week to hire out our drywall work out, and I’m quite sure that is one of the best decisions I’ve ever made! Jordan from Summit Drywall of Bend (message me if you would like his contact info. I can’t recommend him enough!) came and transformed this shell of a space into a real house complete with beautifully textured walls and ceilings. He finished everything in just a few days which would have taken Nate and I at least a week to complete and I KNOW our work wouldn’t have the professional look that Jordan delivered.
Before Jordan came
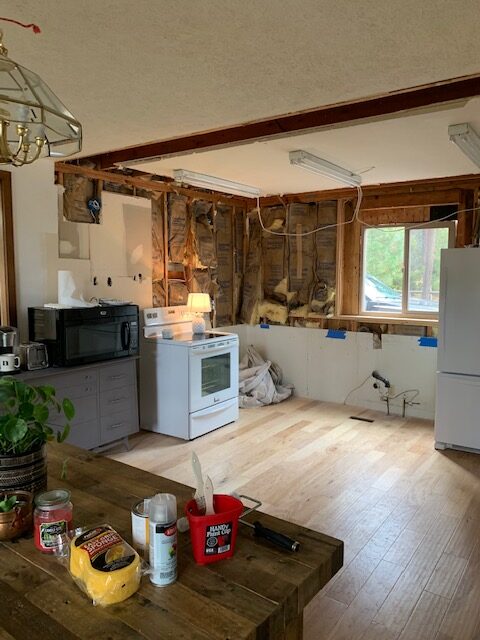
After Jordan worked his magic
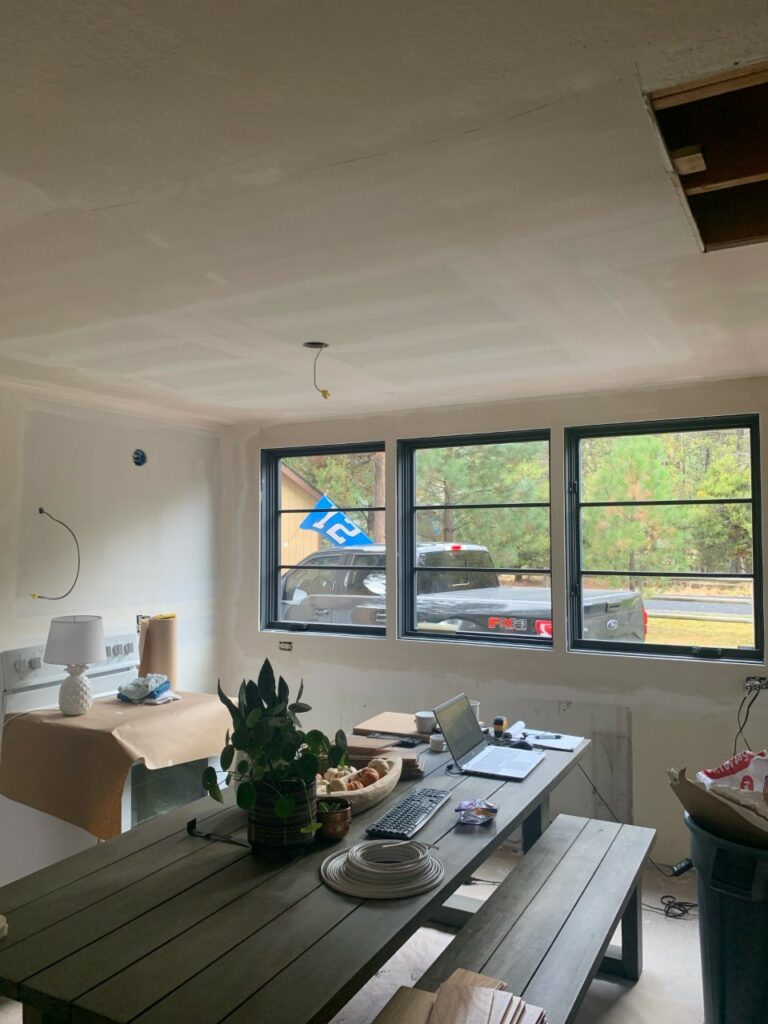
Another project that I tackled this week was staining the wood on the half wall that surrounds the loft. It was the same knotty pine that is on the ceiling, and because there is so much of it between the two spaces, I knew this loft wall needed a face lift. My mom suggested that I paint it black and after talking it over in Insta stories, I decided that staining it black would be a better option. It would show the wood grain while masking some of those orange tones. Win Win! I couldn’t be happier with how this one came out!
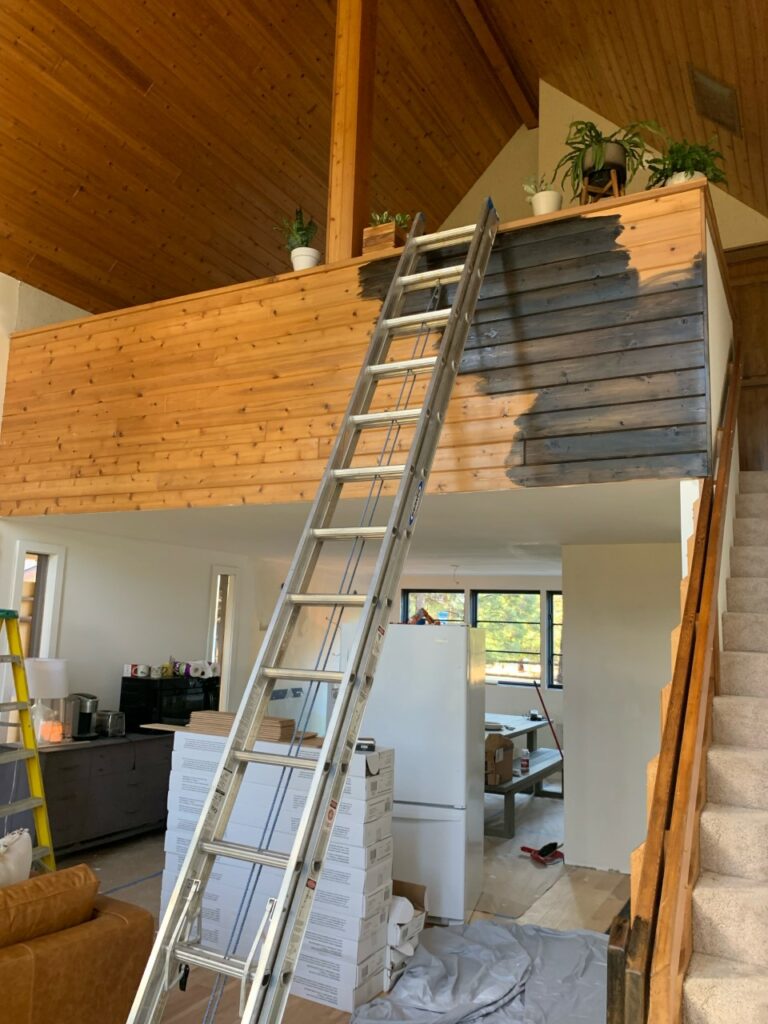
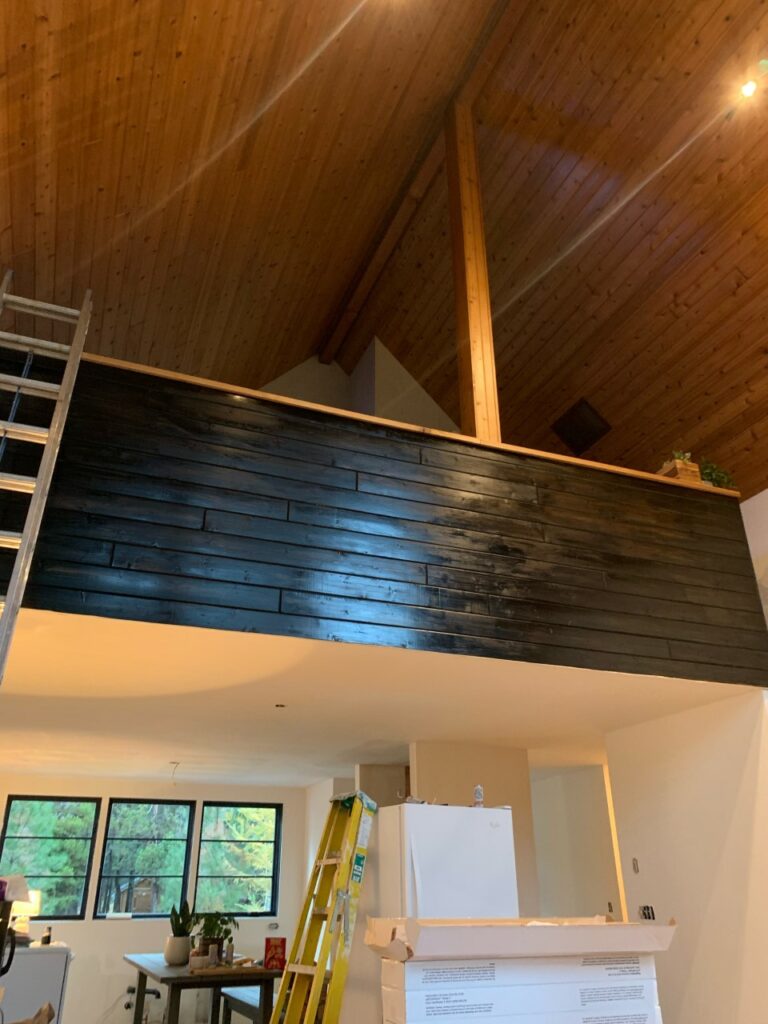
The other major thing that happened this week was we road tripped up to Sumner, WA to pick up our kitchen cabinets! After going over delivery options with the cabinet company, we discovered that we could have our cabinets 10 to 14 days sooner if we picked them up, vs. having them shipped to our door. So off we went! It was a fun trip and felt so good to get out of the house for a couple of days because it’s been nothing but craziness since we started our big reno, so this mini break was a welcome one. However, we drove into crazy rain (welcome to Oregon) which nearly put me into a catatonic state of panic and despair. After trying our best to cover them with tarps, on a whim, we decided to rent an enclosed u-haul, and spent an extra night at my sisters house in Portland. Actually, it turned out to be quite the fun evening while they calmed my rattled nerves and all the cousins camped out together in sleeping bags.
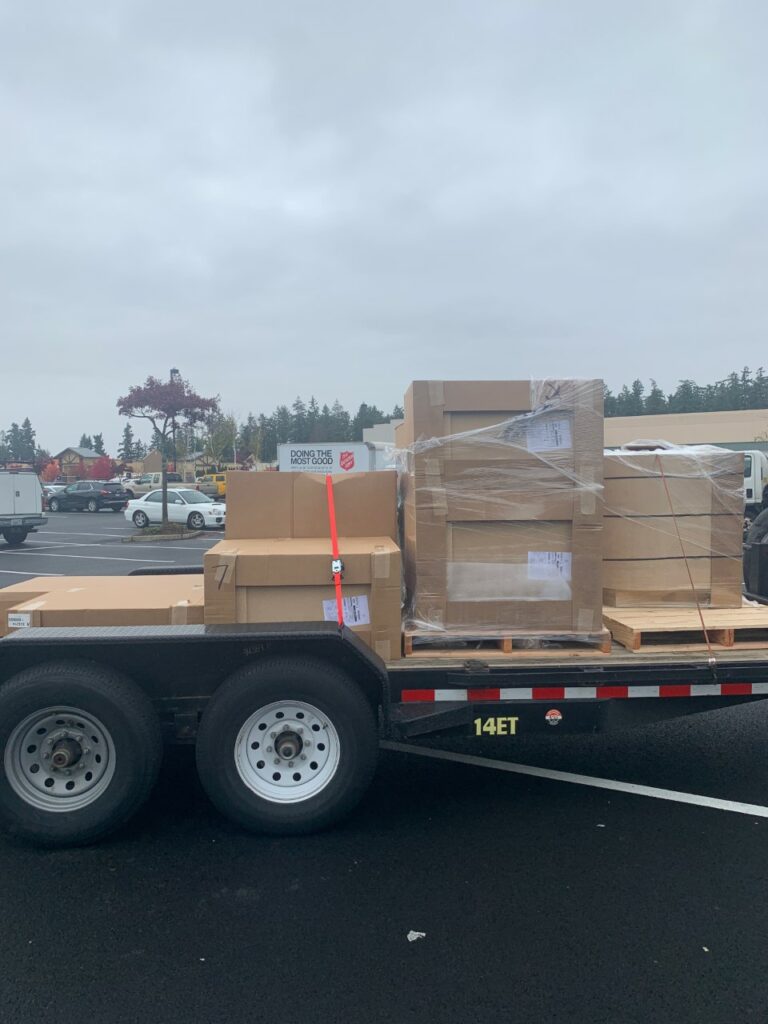
These next two weeks are going to be crazy as we get down to crunch time! Here’s a list so you can see how much is left –
Ok…here we go! There’s a lot to do, but I’m feeling good at the moment! I better get busy so I’ll be back next week for week five…how is it going so fast?!
Ps…Don’t forget to check out what’s been going this week with the other designers! Things are starting to come together!!!!

At Charlotte’s House | Design Addict Mom | Erika Ward Interiors | Erin Kestenbaum | Girl & Grey
Gray Malin | Hommeboys | I Spy DIY | Jewel Marlowe | The Learner Observer | Making it Lovely
Nicole White Designs | Old Brand New | Oscar Bravo Home | Place of My Taste | The Rath Project
Room for Tuesday | SG Style | Undecorated Home | Veronica Solomon | Media BH&G | TM by ORC
Howdy friends! Welcome to week three of the One Room Challenge and I can’t even believe it! Where is the time going? Let’s get into this, and I will fill you in on allll the happenings around these parts! There are LOTS! For anyone who’s new here, here is my vision for the space, and if you’d like to look back to week two or week one, feel free to clickity click!

Let’s start with windows! Sierra Pacific Windows provided me+ with three of the most glorious, modern, sleek, black windows and to say that I love them would be the understatement of the century. Here is what the above the sink situation looked like before SPW came to the rescue.
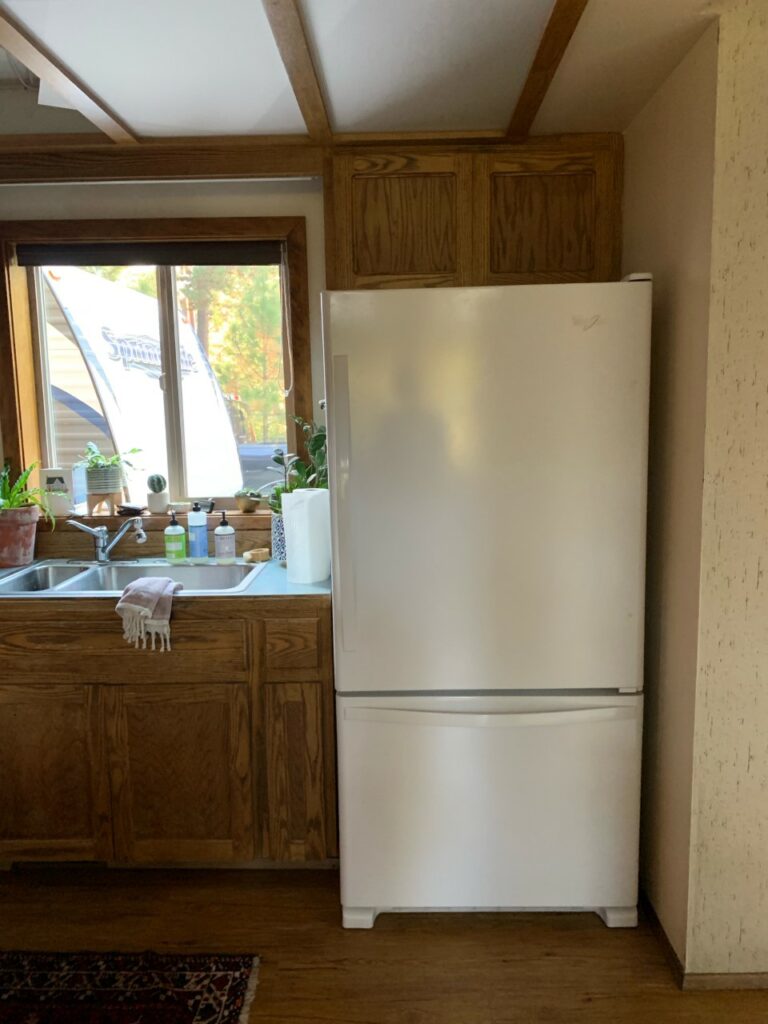
And now LOOK!!!!
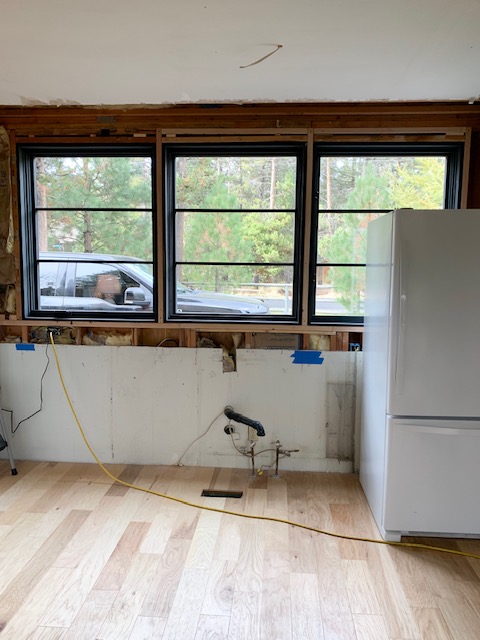
CAN YOU EVEN?! Guys…I love these windows so much that I could write them a poem about my deep, intense and everlasting love. Just kidding…but only sorta. We spent an entire day installing these bad boys and lucked out big with a Dad who was a commercial glazier for forty years. So he definitely knows his way around a window install. It was so exciting and scary all at the same time! It seems obvious when you think about it, but you have to cut giant holes in the side of your house, and that is NERVE WRACKING! I will write a blog post in the coming weeks to show you guys these beautiful windows up close and personal. Also, they have some pretty cool features!
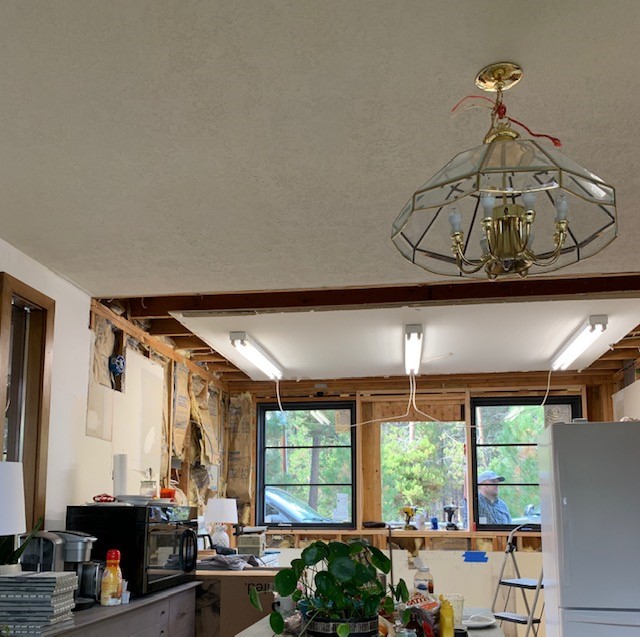
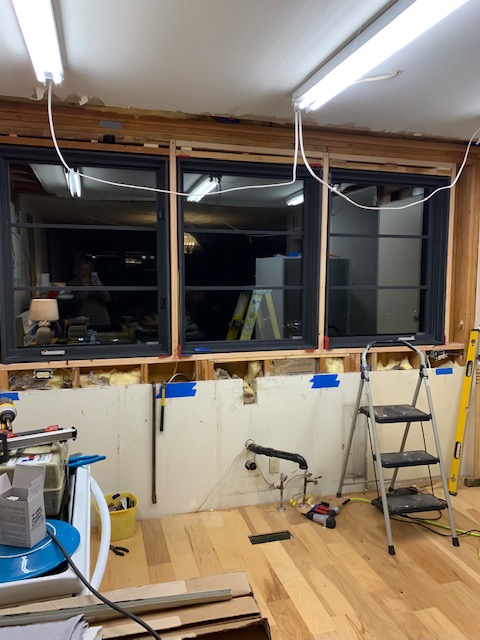
Another thing that we worked on this week was giving the fireplace a face lift. This is what the fireplace used to look like in all of its brown glory.

I decided right away that the brick was calling for some bright white paint to freshen it up.
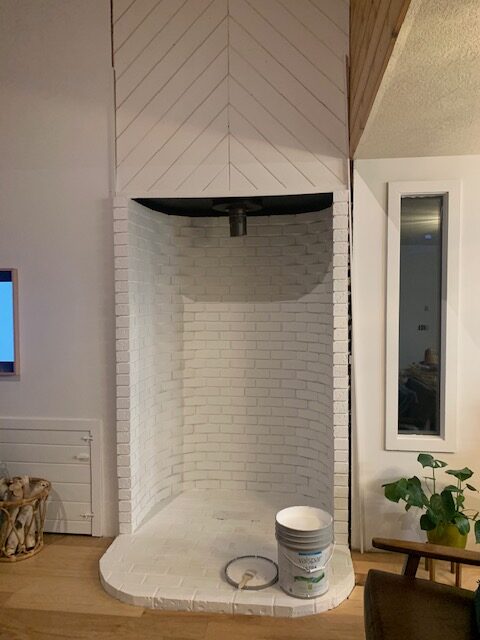
The old pellet stove that has been residing in this spot since 1993 was re-homed with a local family who have a rustic cabin on the river that they rent out to vacationers. For the hearth, I am going to add a cool cement tile from Zia Tile that will add a pop of pattern. I have mentioned before that my goal is make this house feel alive again, and I think this funky tile addition will help do just that.
Finally, the last bit of demo was completed this weekend because this old pantry is going to house the new refrigerator with a cabinet surround.

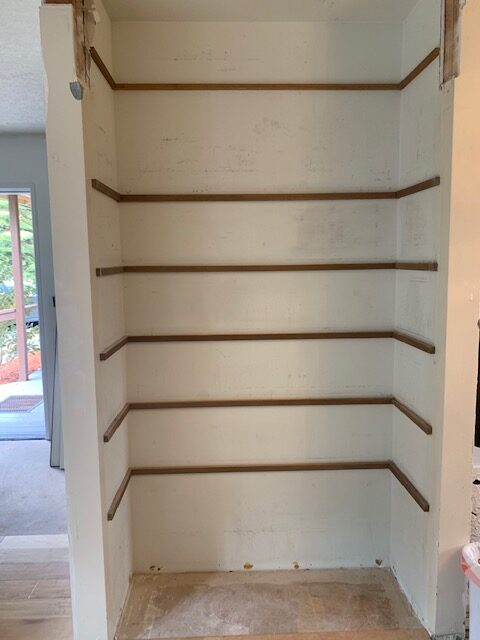
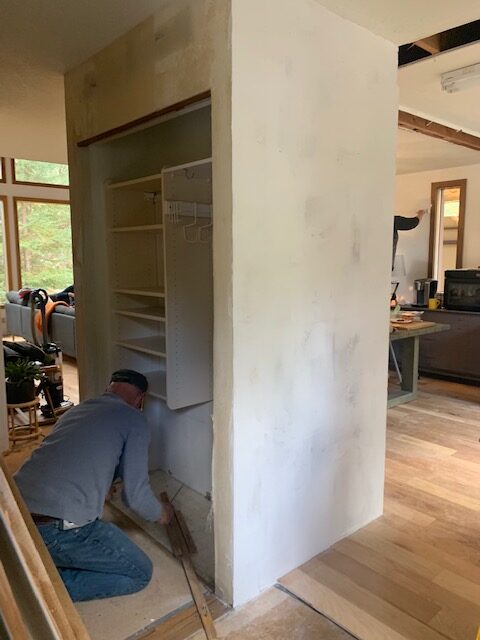
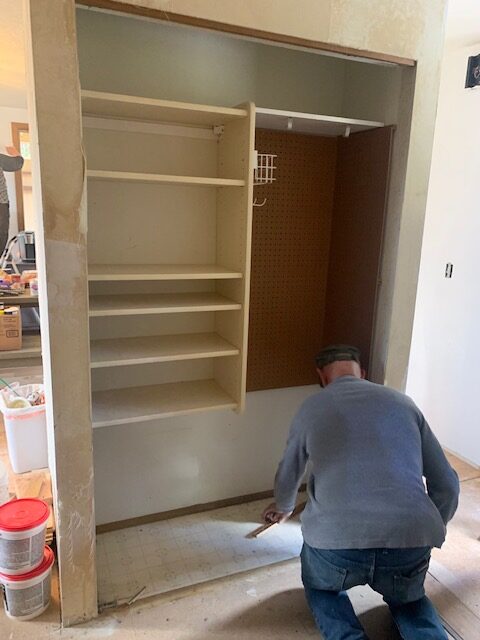
The closet that you see on the backside of the pantry will be removed to make room for the refrigerator and additional cabinetry. I was hoping to keep the closet for obvious reasons, but lost that battle so new drywall will be added in its place. And speaking of sheet rock, we decided to hire out some of the drywall/texture work out and I am so excited! We could really use the help, as our list of to-do’s is looking looooong.
Tearing out these two closets brought us to our first major hiccup in our plans as well. We were sure that there wasn’t any plumbing/electrical inside these walls that would get in the way of the refrigerator placement, but we were wrong. SO WRONG. Allow me to introduce our upstairs shower drain pipe. Which is now going to be re-routed to make way for the refrigerator. Not a huge deal…but definitely an unwelcome sight.
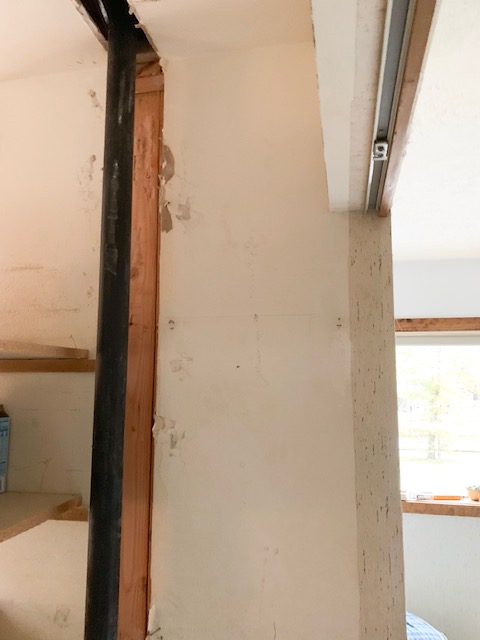
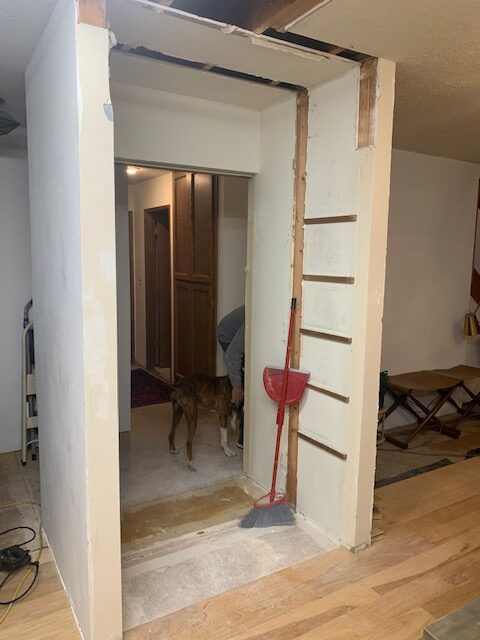
Ok…so here’s what’s on the list for this next week.
I can’t believe week three marks the half way point! OMGOSH there is so much to do! I’ll be back next week with all the dirty deets for week four and don’t forget to check out all of the other designers to see their progress! Until next week! XOXO
At Charlotte’s House | Design Addict Mom | Erika Ward Interiors | Erin Kestenbaum | Girl & Grey
Gray Malin | Hommeboys | I Spy DIY | Jewel Marlowe | The Learner Observer | Making it Lovely
Nicole White Designs | Old Brand New | Oscar Bravo Home | Place of My Taste | The Rath Project
Room for Tuesday | SG Style | Undecorated Home | Veronica Solomon | Media BH&G | TM by ORC

Well hellllllllooooo week two! Things have been moving right along over here with this One Room Challenge and I am so excited to finally be able to catch you guys up on all the good progress we have been making! Last week, I mentioned that we have been busy planning and working on this space for the last few months but couldn’t fill you in on all the details in an effort to keep the project documented for you all in a way that makes sense for the timeline. As always, here’s a look back at my vision for the space.

Every time I look at this moodboard…I get butterflies in my stomach. Seriously so excited to see this project come together! But for now, let’s focus on Week Two. The name of the game for this week was all about demo! Here is what the kitchen looked like last week.

And here’s how we look today!

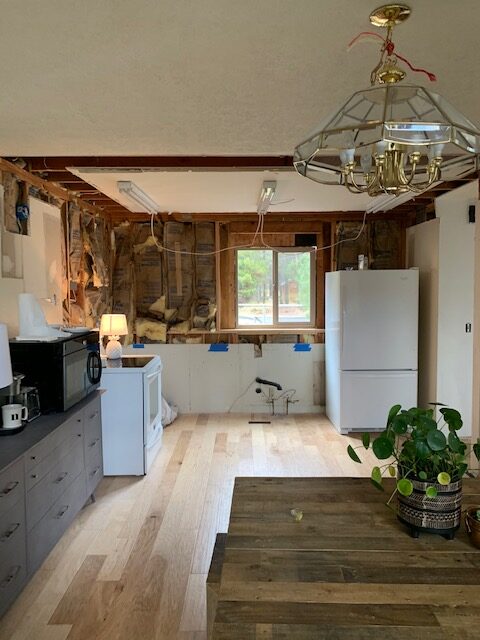
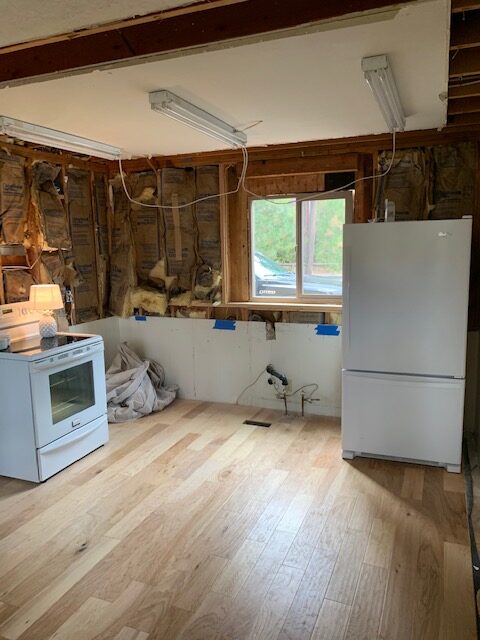
You can see we have been busy tearing this house apart! But, we can’t put it back together until we have a blank slate! One thing to note as well, a lot of things are happening here simultaneously. You might notice that we have brand new wood floors down here that my saint of a husband has been laying during every spare moment he has. The kitchen was totally rewired this weekend to accommodate an entirely new lighting plan. All the walls have been getting fresh coats of white paint. Which was the first time I have ever painted any room white, but this house is screaming for light, bright and fresh. So, I listened to my house and happily hopped on the white band wagon. And lastly, the kitchen window is just propped up there in its original spot, but is being replaced this week after the new windows arrive. Told ya we have lots of stuff going on here at once!
Here are some more shots of us from the demo during the last few weekends.
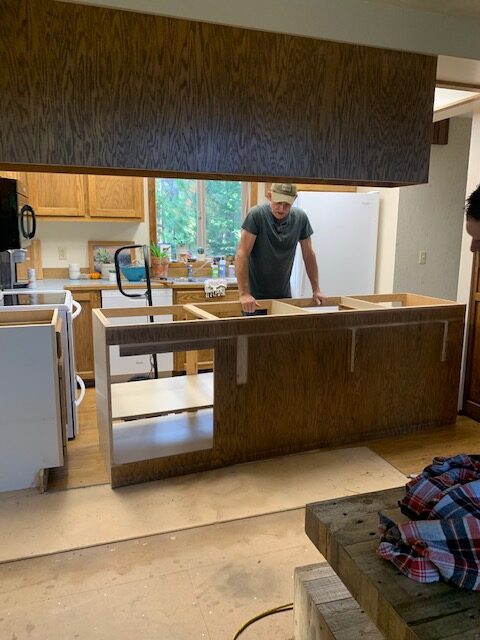
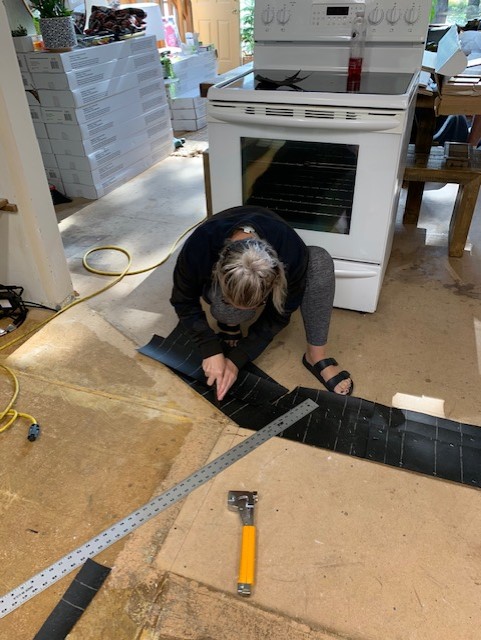
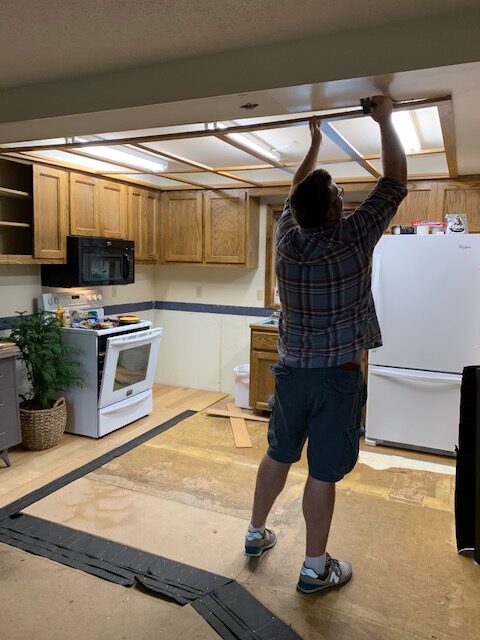
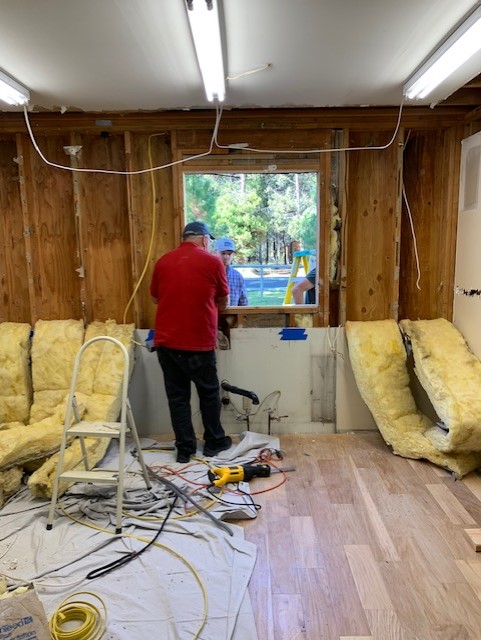
Thought I would also add this one of my sister because it’s such a cute one.
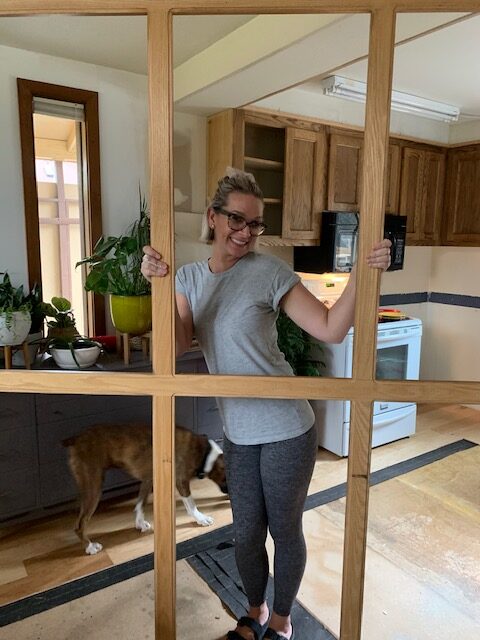
Being kitchenless hasn’t been as bad as I thought it would be. Dinners have become pretty simple around these parts, and I’m not the primary cook in our house so it doesn’t bother me one bit. Think lots of cereal and frozen pizzas! We convinced our kids that living without a kitchen is a lot like camping and they love to camp, so they are thinking that this whole thing is rather exciting! Plus, we will have a new kitchen to enjoy when this is all over so I am keeping my head in the game and my eye on the prize!
What’s up next –
Finish floor installation
Touch up paint
Paint fireplace brick and tile hearth
Install new fireplace
CABINET INSTALL
Countertops/sink/faucet install
Tile
Range hood
Shelves
Lighting
Is it me or did it just get hot in here? Deep breaths and one thing at a time, right? Wish me luck this week and watch my Instagram stories for all the reno progress videos and pics. See ya next week!!! XOXO
AND BE SURE TO CHECK OUT ALL OF THE OTHER DESIGNERS THIS WEEK TO SEE WHAT THEY’RE UP TO!
At Charlotte’s House | Design Addict Mom | Erika Ward Interiors | Erin Kestenbaum | Girl & Grey
Gray Malin | Hommeboys | I Spy DIY | Jewel Marlowe | The Learner Observer | Making it Lovely
Nicole White Designs | Old Brand New | Oscar Bravo Home | Place of My Taste | The Rath Project
Room for Tuesday | SG Style | Undecorated Home | Veronica Solomon | Media BH&G | TM by ORC

OMG TODAY IS THE DAY! It’s the first day of the first week of the One Room Challenge! I’m back at it, but this time, as a Featured Designer (still pinching myself that my name is among the list of amazing designers) and I couldn’t be more excited about it! I have been planning this space for months now, and it’s been nearly impossible to keep all of this a secret from you guys! This is my third crack at the challenge, and if you’ve been following along for a while now then you might have seen my powder room transformation from Fall of 2018, or my shack turned office project from the Spring of 2019. If you don’t know what I’m talking about…then go and check them out! Now lets get down to biz. Here’s a visual of what I’m thinking!
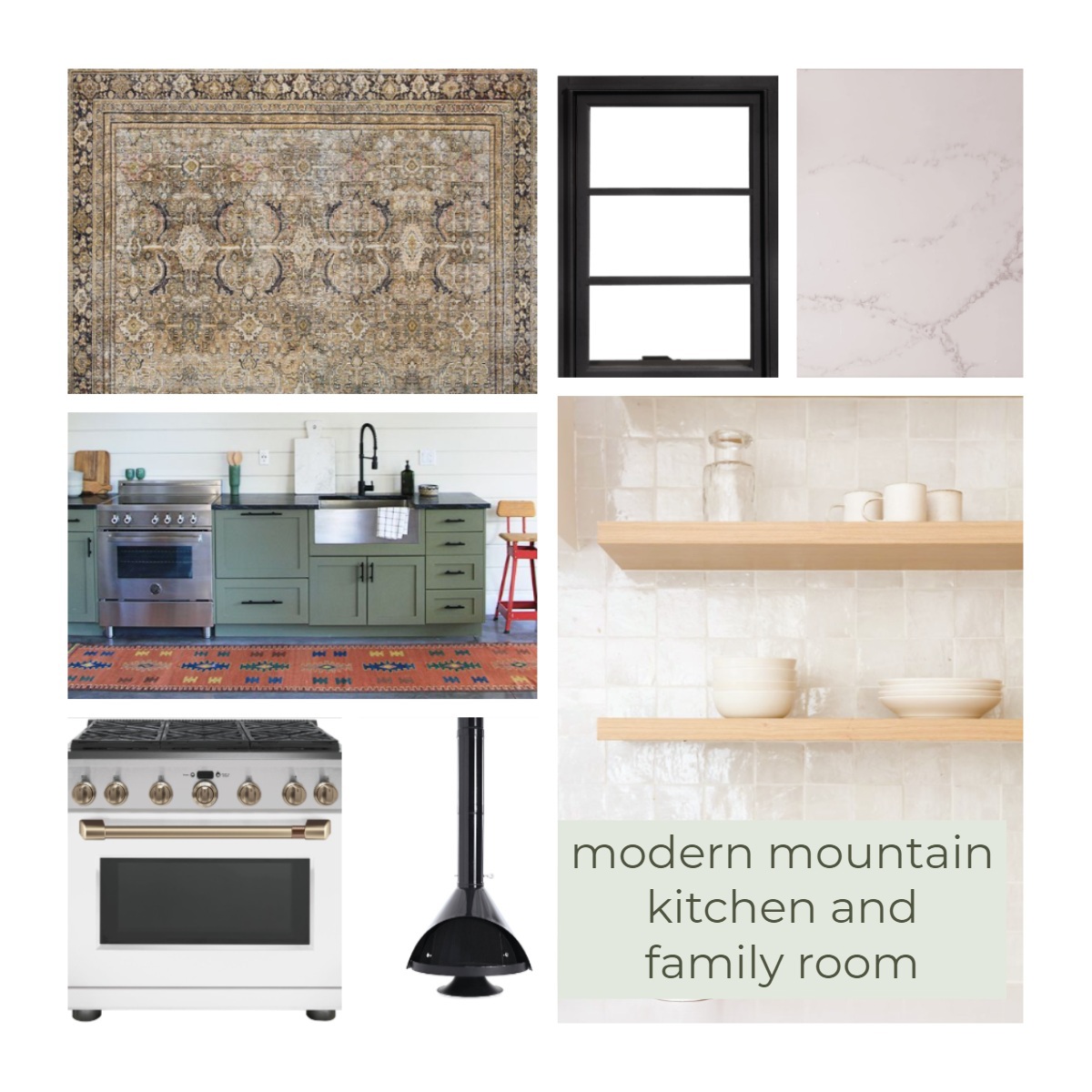
Many of you already know that the hubs and I sold our house over the summer and moved into a fixer upper. And when I say fixer upper…I mean it. For reals, guys. This new house of ours is in serious need of some love. When I was trying to decide which room I would be tackling for the ORC, I thought about doing a smaller project like a bathroom or a bedroom because it felt like a safer choice. But, my hubs gave me the pep talk of all pep talks and convinced me to “go big, or go home.” So, that’s been my motto as I’ve been planning and we are def going BIG with a complete kitchen remodel as well as the attached family room. Am I crazy? Have I lost it? Maybe. But I’ve had three cups of coffee and full of nervous energy so I’m gonna do my best to pull this thing off!
THE BEFORE
Here’s how the kitchen looked last month on move in day.

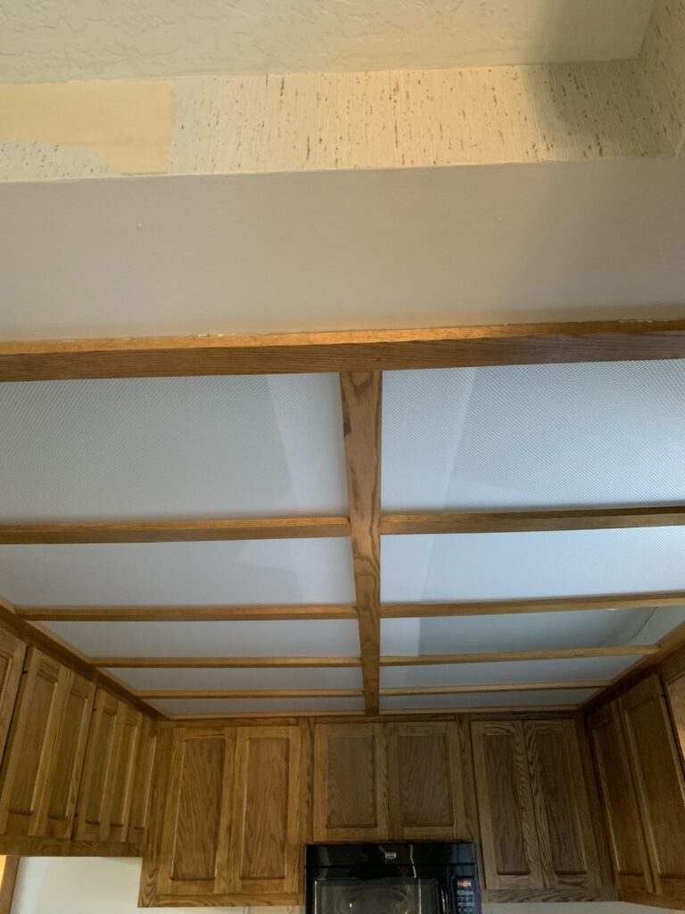
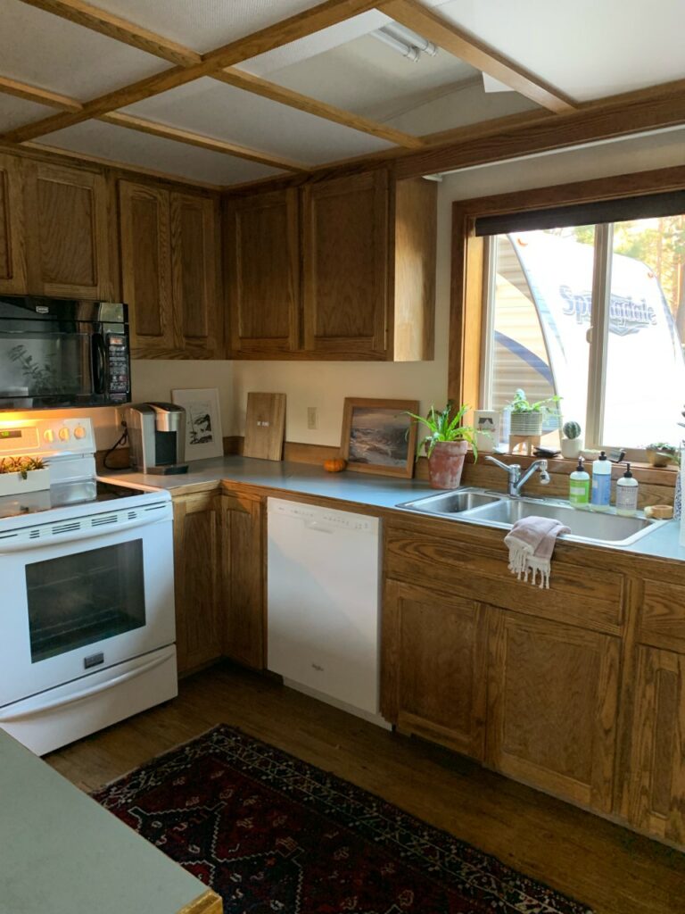
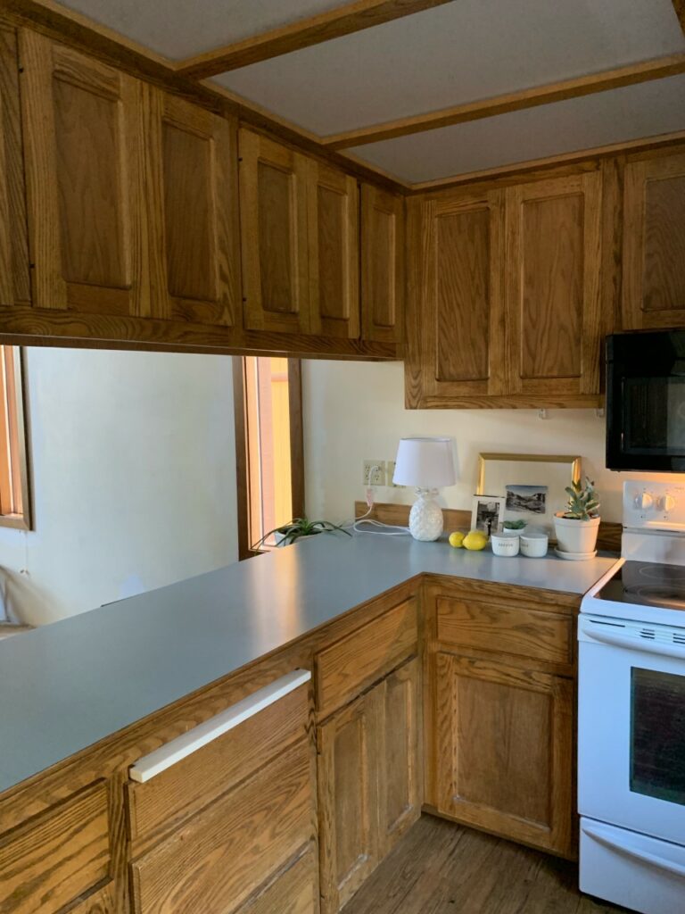

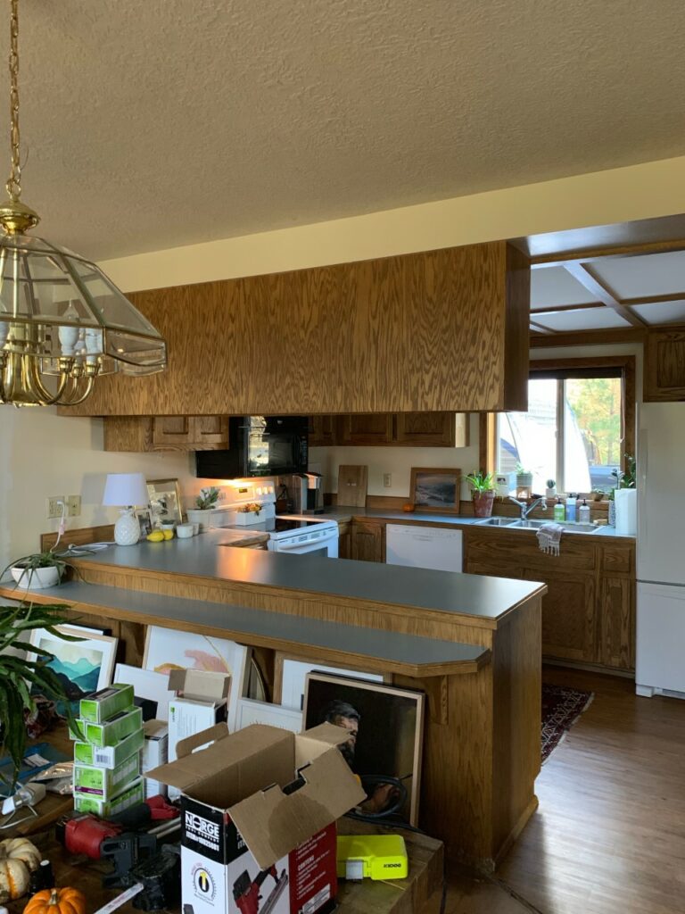
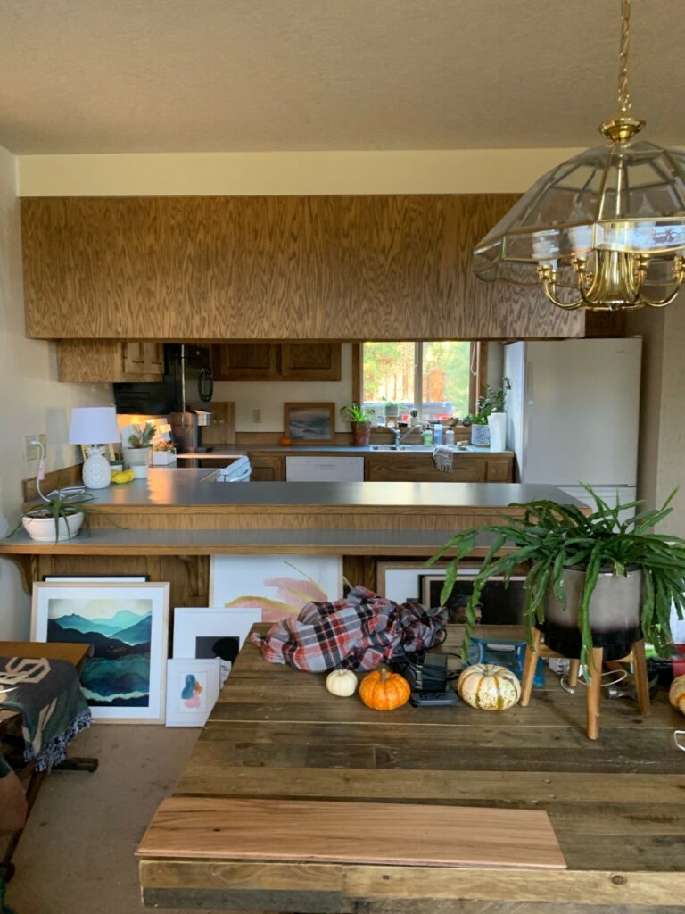




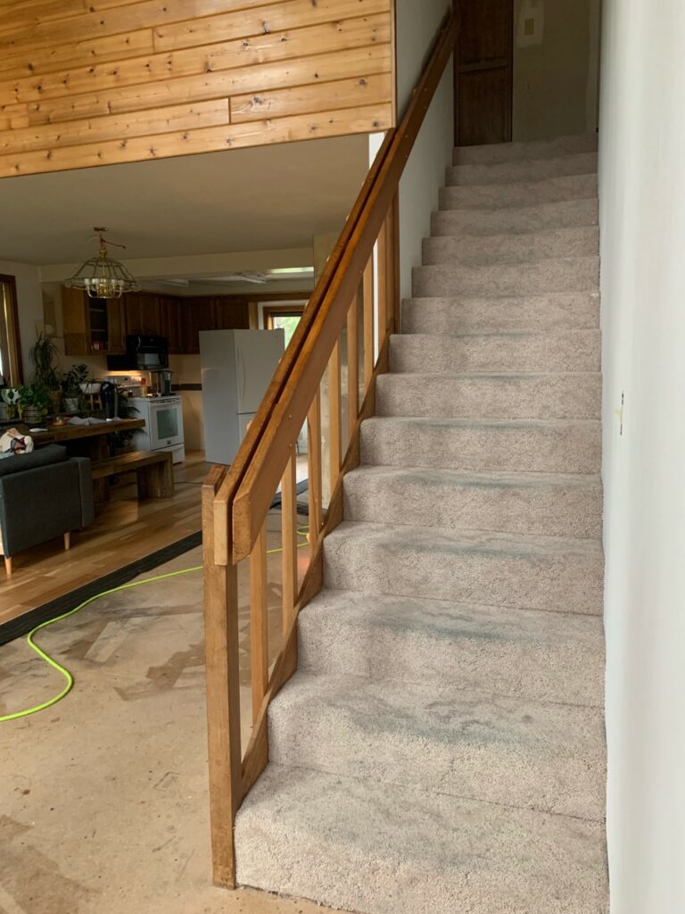
What do you guys think? Are you scared for me? You can see we have a lot of work ahead of us! The goal is to transform this sad space into a living/dining/and kitchen that we love. This house needs to be brought back to life again and I am up to the task! That’s all for now!
See ya next week!
Ps…don’t forget to check out the other fabulous featured designers! I’m just giddy about all the inspo that’s going to be floating around over the next six weeks!
At Charlotte’s House | Design Addict Mom | Erika Ward Interiors | Erin Kestenbaum | Girl & Grey
Gray Malin | Hommeboys | I Spy DIY | Jewel Marlowe | The Learner Observer | Making it Lovely
Nicole White Designs | Old Brand New | Oscar Bravo Home | Place of My Taste | The Rath Project
Room for Tuesday | SG Style | Undecorated Home | Veronica Solomon | Media BH&G | TM by ORC
